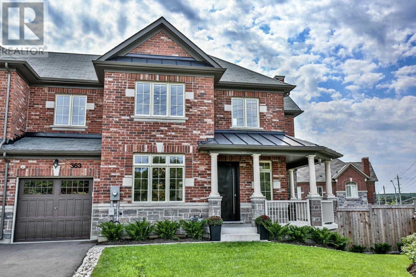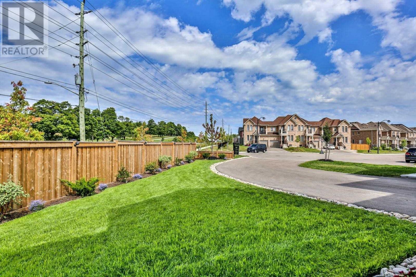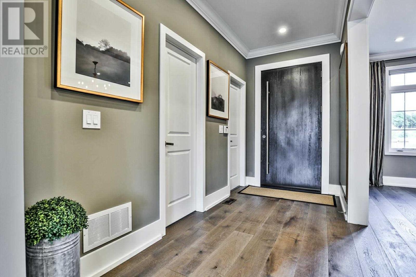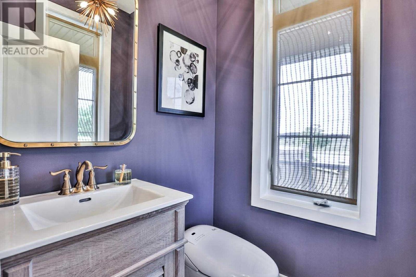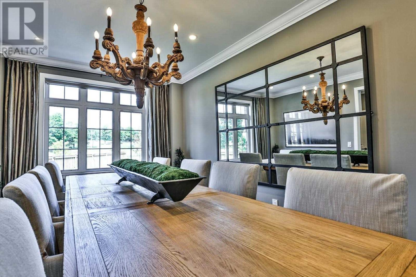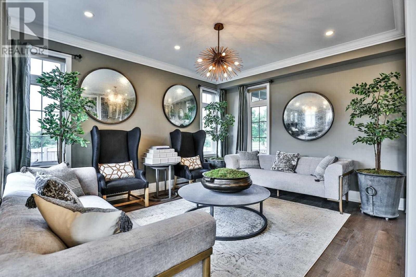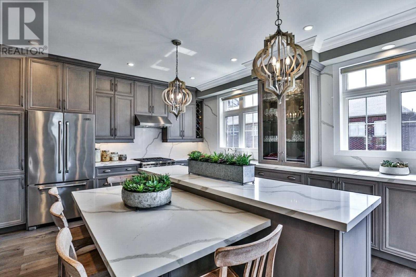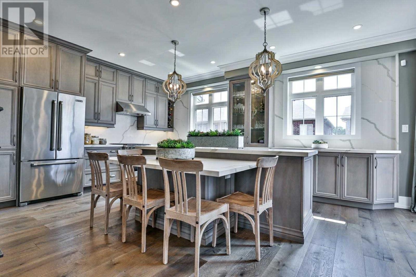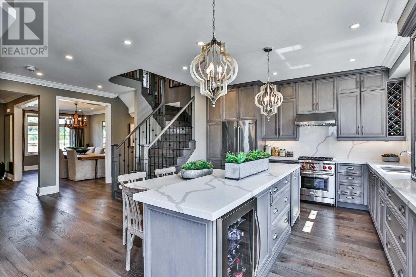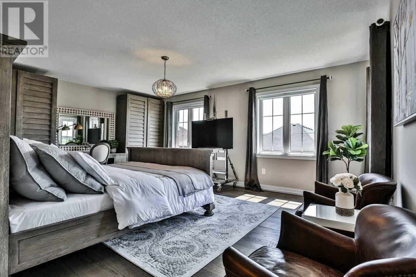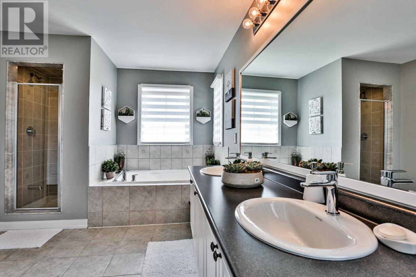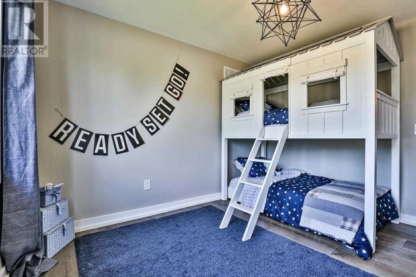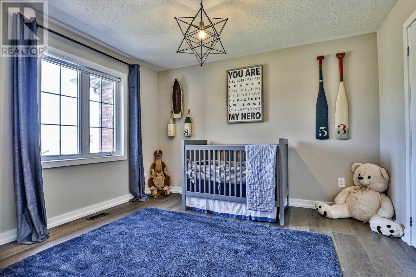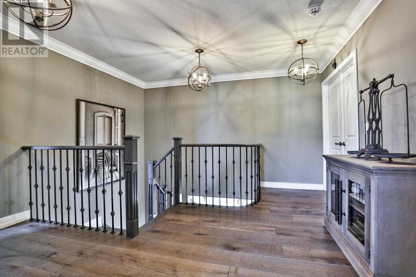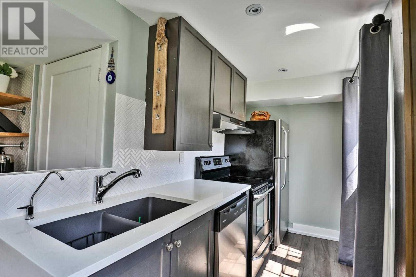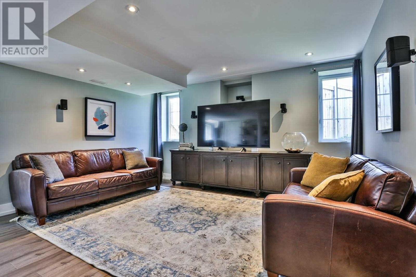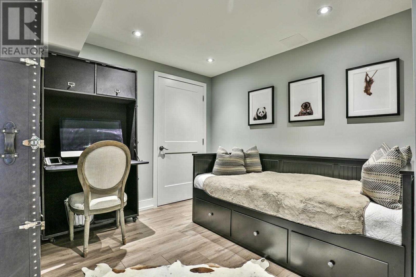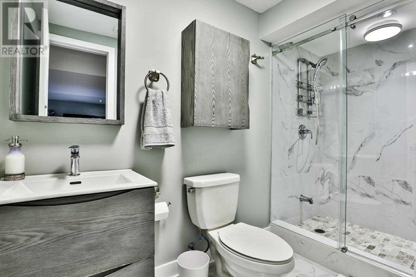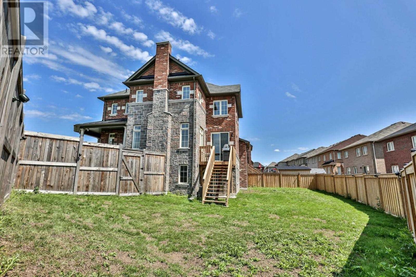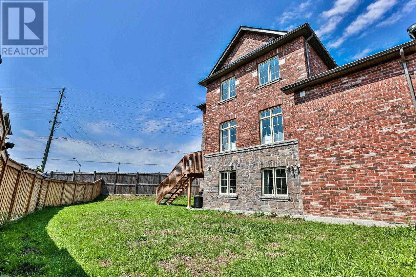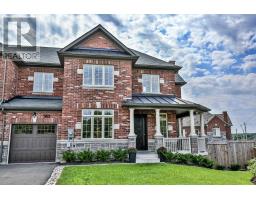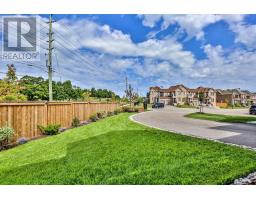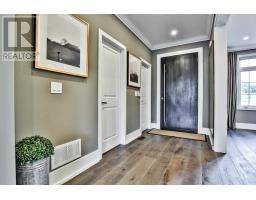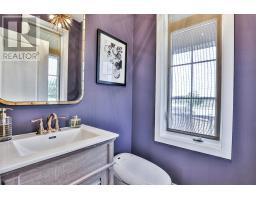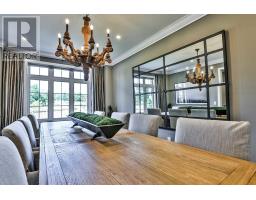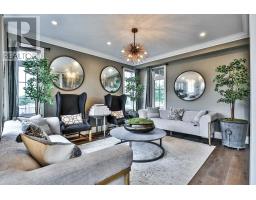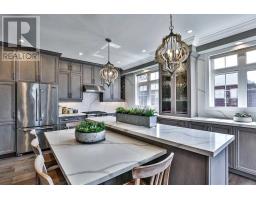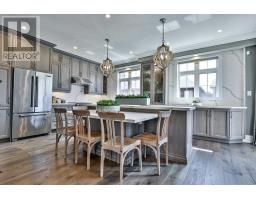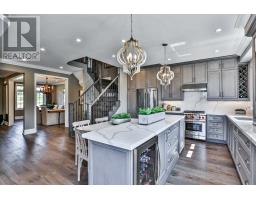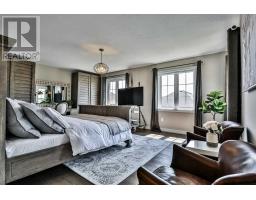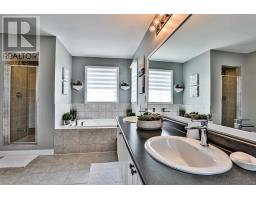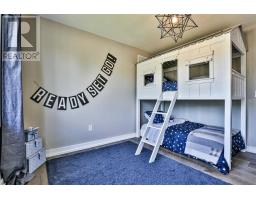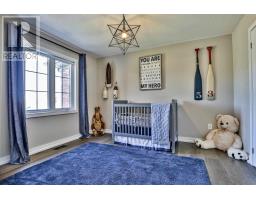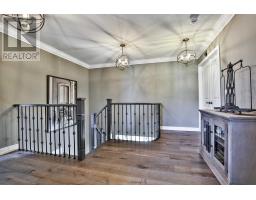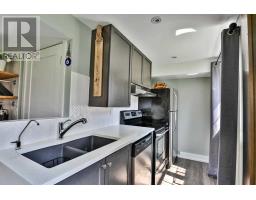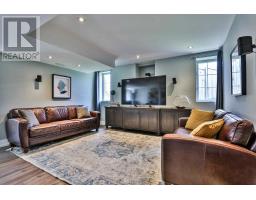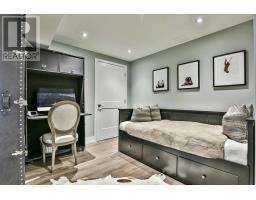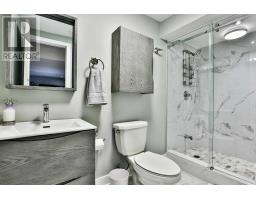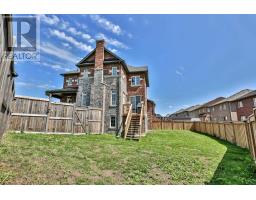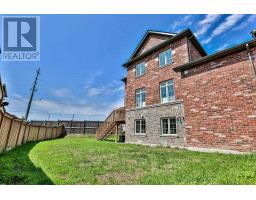3 Bedroom
4 Bathroom
Central Air Conditioning
Forced Air
$749,000
One-Of-A-Kind! Exquisite Corner Unit Home, Only 2.5 Yrs Old On Desirable Cul-De-Sac. This Luxury E-Star Home Boasts Approx. 2900 Sqft Of Open Living Space, Incl. Finished W/O Bsmt. Custom Gourmet Kit W/ Quartz Cntp & Bksplsh, Wolf Stove. Wide Plank Hrwd Flrs, Tons Of Windows For Loads Of Natural Light, Custom Front Entry Door,High-End Finishes Throughout. 2-Car Gar + Drvwy For 5 Cars! Oversized Lot With Huge Bkyd. No Sidewalk! Much More! Nothing Else Like It!**** EXTRAS **** Ss Appls Both Kitchens, Washer/Dryer, Elfs (Excl. Dining Rm + Kitchen Chandeliers), Window Coverings, 5 Exterior Security Cameras, Professionally Painted, Manicured Yard, Water Softener, Reverse Osmosis, Immaculate Condition! Won't Last! (id:25308)
Property Details
|
MLS® Number
|
N4606775 |
|
Property Type
|
Single Family |
|
Community Name
|
Woodland Hill |
|
Amenities Near By
|
Hospital, Park, Schools |
|
Features
|
Cul-de-sac |
|
Parking Space Total
|
7 |
Building
|
Bathroom Total
|
4 |
|
Bedrooms Above Ground
|
3 |
|
Bedrooms Total
|
3 |
|
Basement Development
|
Finished |
|
Basement Features
|
Walk Out |
|
Basement Type
|
N/a (finished) |
|
Construction Style Attachment
|
Attached |
|
Cooling Type
|
Central Air Conditioning |
|
Exterior Finish
|
Brick, Stone |
|
Heating Fuel
|
Natural Gas |
|
Heating Type
|
Forced Air |
|
Stories Total
|
2 |
|
Type
|
Row / Townhouse |
Parking
Land
|
Acreage
|
No |
|
Land Amenities
|
Hospital, Park, Schools |
|
Size Irregular
|
35.3 X 163.35 Ft ; (lot Dimensions As Per Geowarehouse) |
|
Size Total Text
|
35.3 X 163.35 Ft ; (lot Dimensions As Per Geowarehouse) |
Rooms
| Level |
Type |
Length |
Width |
Dimensions |
|
Basement |
Kitchen |
|
|
|
|
Basement |
Great Room |
|
|
|
|
Basement |
Recreational, Games Room |
|
|
|
|
Basement |
Den |
|
|
|
|
Main Level |
Kitchen |
5.74 m |
4.06 m |
5.74 m x 4.06 m |
|
Main Level |
Eating Area |
3.02 m |
4.06 m |
3.02 m x 4.06 m |
|
Main Level |
Family Room |
3.84 m |
4.57 m |
3.84 m x 4.57 m |
|
Main Level |
Living Room |
3.35 m |
5.16 m |
3.35 m x 5.16 m |
|
Main Level |
Dining Room |
3.35 m |
5.16 m |
3.35 m x 5.16 m |
|
Upper Level |
Master Bedroom |
5.74 m |
4.06 m |
5.74 m x 4.06 m |
|
Upper Level |
Bedroom 2 |
3.35 m |
3.63 m |
3.35 m x 3.63 m |
|
Upper Level |
Bedroom 3 |
3.2 m |
3.63 m |
3.2 m x 3.63 m |
https://www.realtor.ca/PropertyDetails.aspx?PropertyId=21242607
