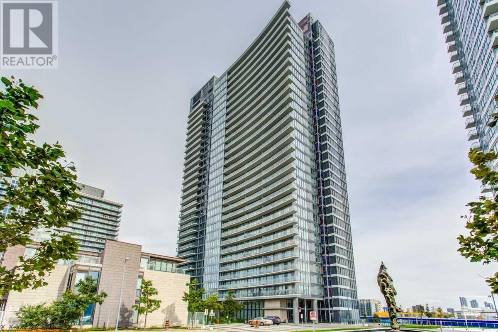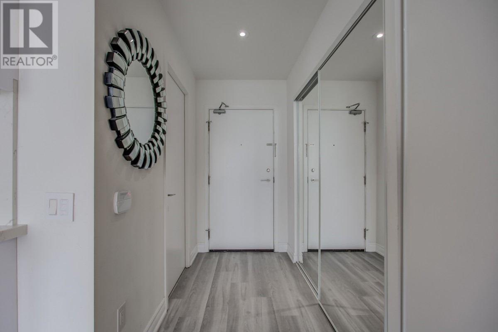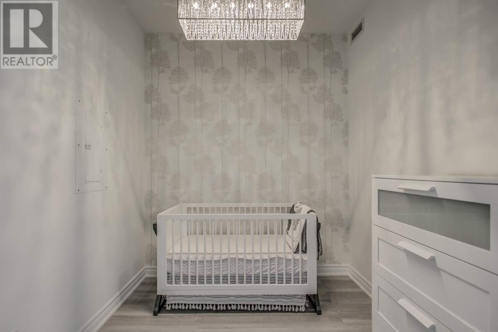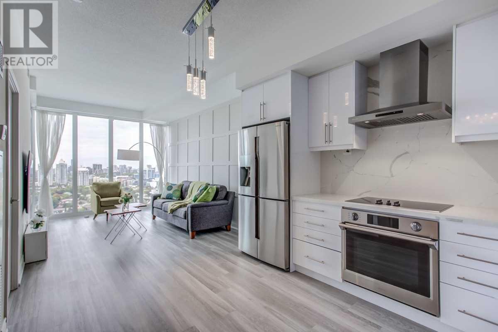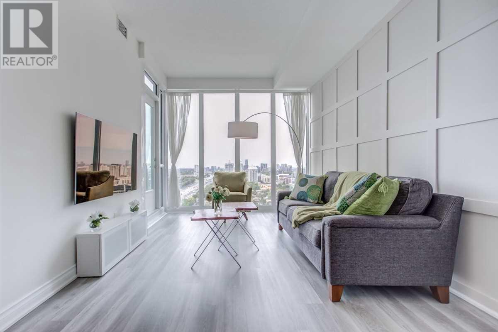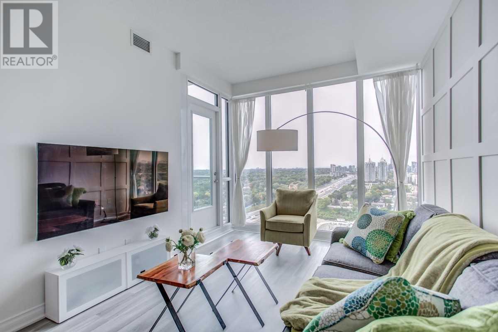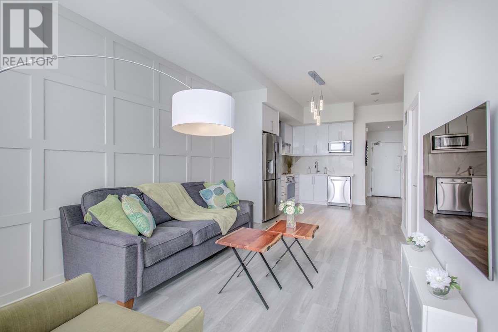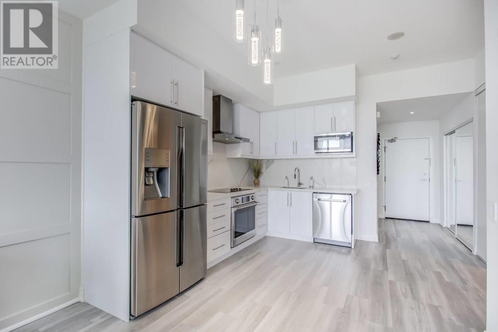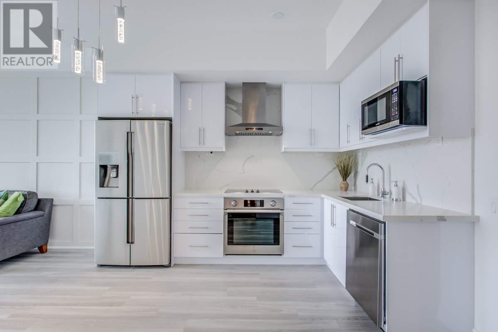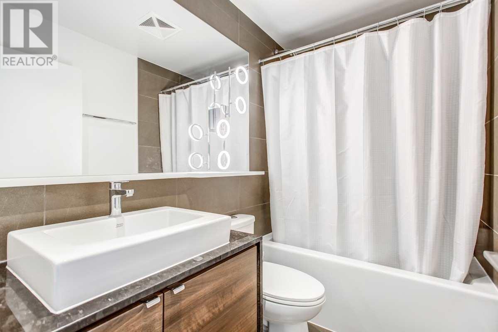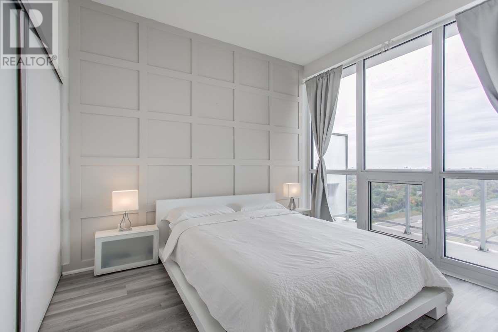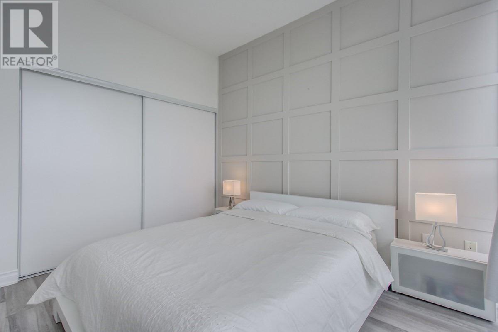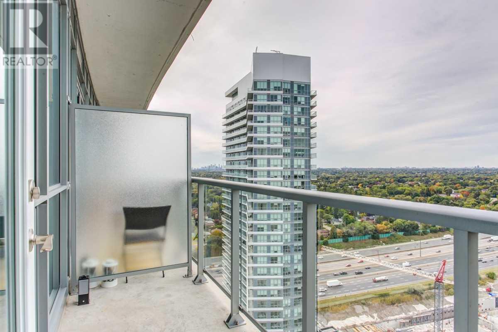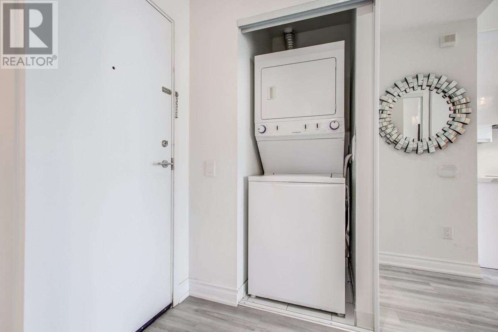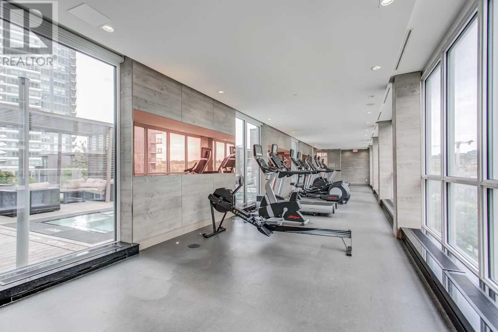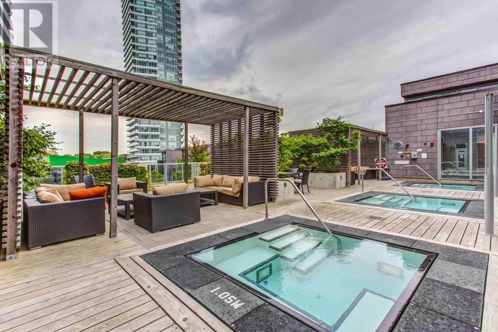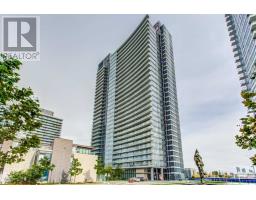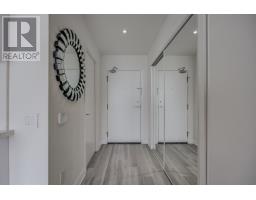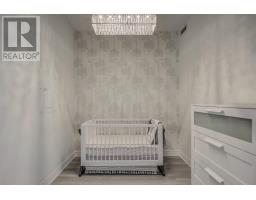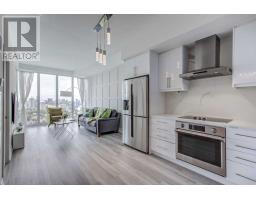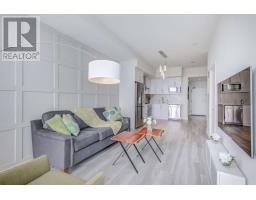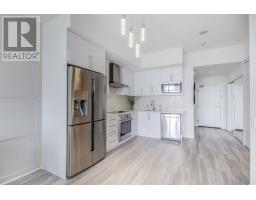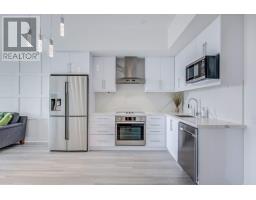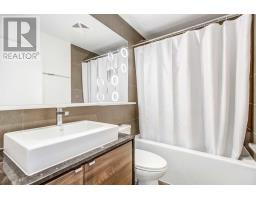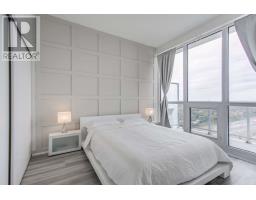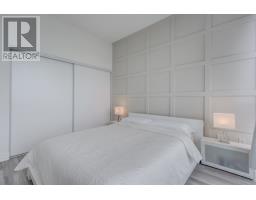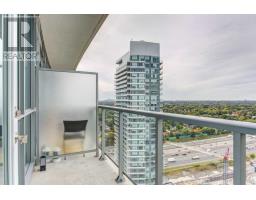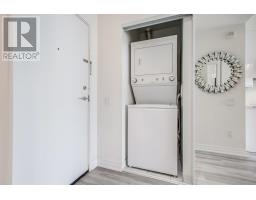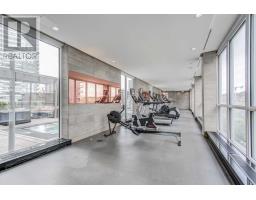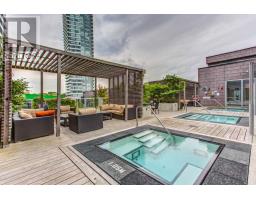#3612 -121 Mcmahon Dr Toronto, Ontario M2K 2X9
$599,999Maintenance,
$514.64 Monthly
Maintenance,
$514.64 MonthlyPenthouse Unit At Prime Location. You Walk Into 10' Ceiling Close To 700 Sq.Ft Den Can Be Used As Second Bedroom, Brand New Vinyl Flooring Wall To Ceiling. Beautiful View To 8 Acres Park. Modern, Upgrade Open Concept Kitchen. Minutes Away From 401/404/Dvp, Subway, Ttc, Free Subway Shuttle. Bayview Village/Fairview Mall: Ikea, Can Tire, Groceries, Hospital, Shuttle To Ttc,Go. 24Hrs Concierge, Exercise Rm, Lounge, In And Out Door, Whirlpool Pet Spa.**** EXTRAS **** All Elf's, Fridge, Stove, B/I Dishwasher, Microwave, Range Hood, Washer, Dryer (All Appliances Samsung Stainless Steel) This Unit Has 50K Upgrade With Wireless Controlled Lights And Upgraded Light Fixtures. Excludes Wall Mount Dyson Vacuum. (id:25308)
Property Details
| MLS® Number | C4602395 |
| Property Type | Single Family |
| Community Name | Bayview Village |
| Amenities Near By | Hospital, Park, Public Transit, Schools |
| Community Features | Pets Not Allowed |
| Features | Balcony |
| Parking Space Total | 1 |
Building
| Bathroom Total | 1 |
| Bedrooms Above Ground | 1 |
| Bedrooms Below Ground | 1 |
| Bedrooms Total | 2 |
| Amenities | Storage - Locker, Security/concierge, Exercise Centre, Recreation Centre |
| Cooling Type | Central Air Conditioning |
| Exterior Finish | Brick |
| Heating Fuel | Natural Gas |
| Heating Type | Forced Air |
| Type | Apartment |
Parking
| Underground | |
| Visitor parking |
Land
| Acreage | No |
| Land Amenities | Hospital, Park, Public Transit, Schools |
Rooms
| Level | Type | Length | Width | Dimensions |
|---|---|---|---|---|
| Flat | Living Room | 4.7 m | 3.14 m | 4.7 m x 3.14 m |
| Flat | Kitchen | 3.26 m | 1.83 m | 3.26 m x 1.83 m |
| Flat | Master Bedroom | 3.45 m | 2.95 m | 3.45 m x 2.95 m |
| Flat | Den | 2.16 m | 2.16 m | 2.16 m x 2.16 m |
https://www.realtor.ca/PropertyDetails.aspx?PropertyId=21226090
Interested?
Contact us for more information
