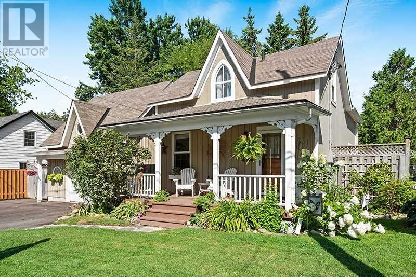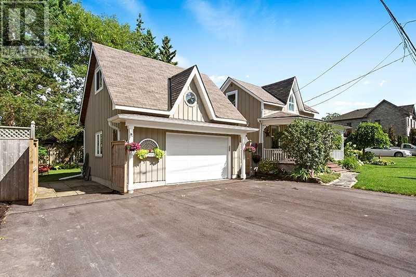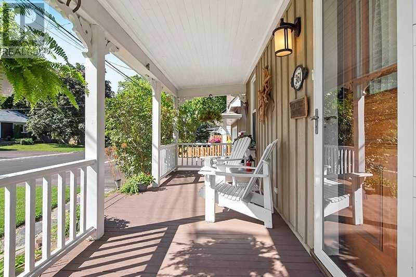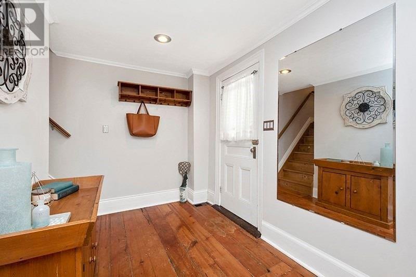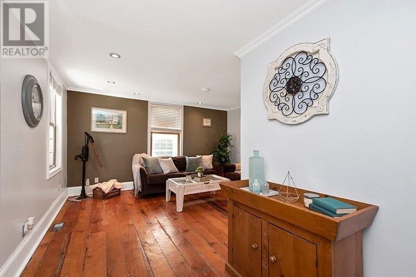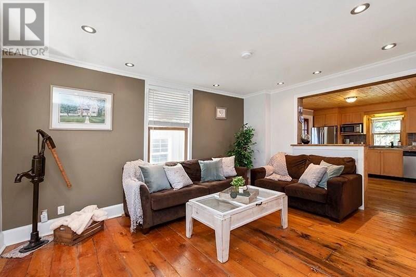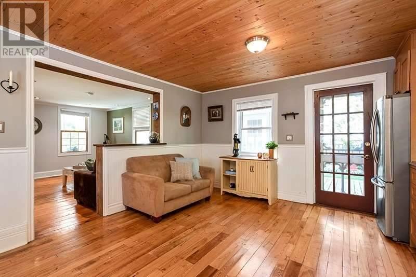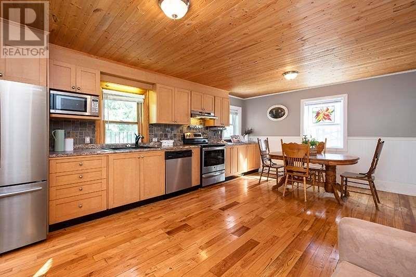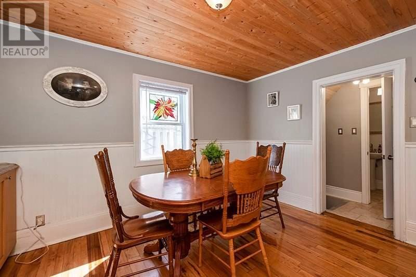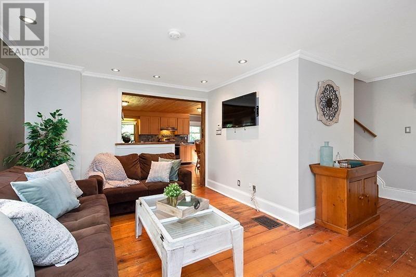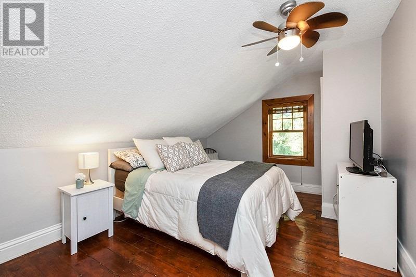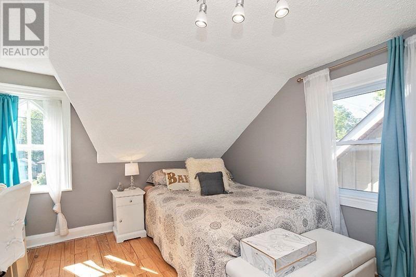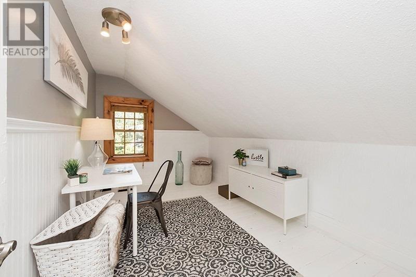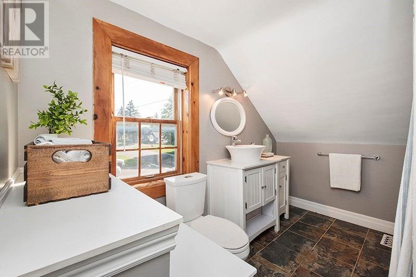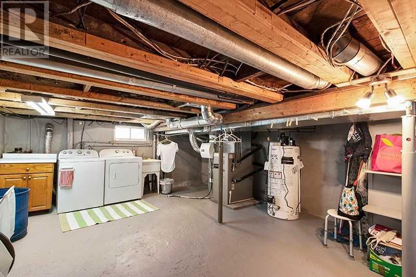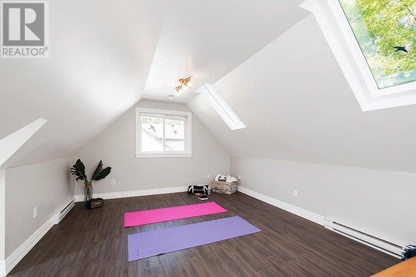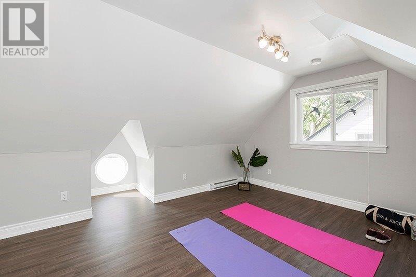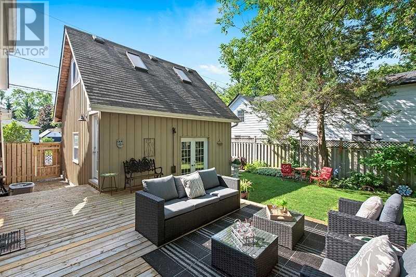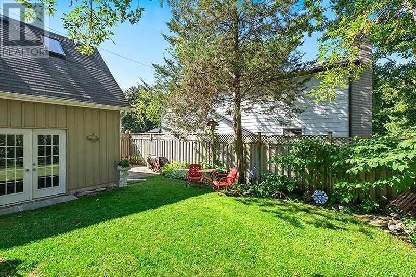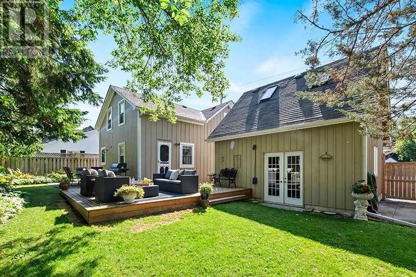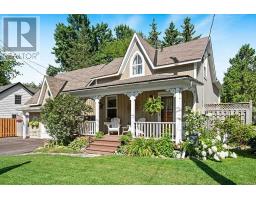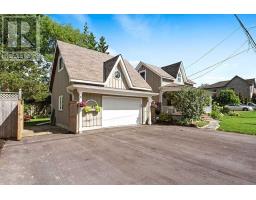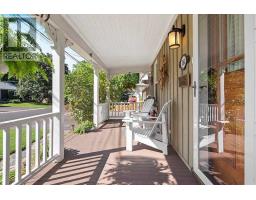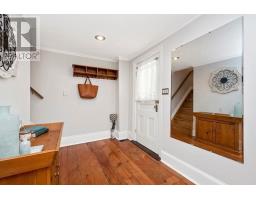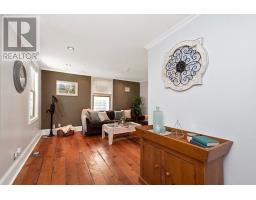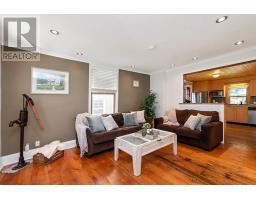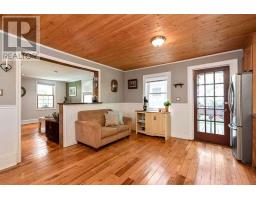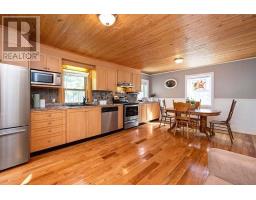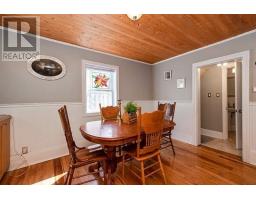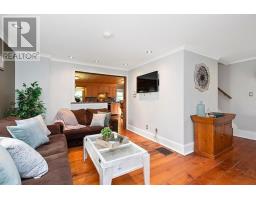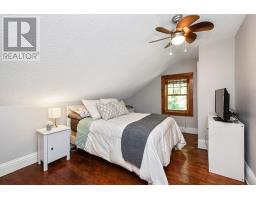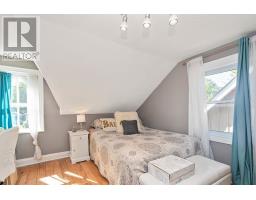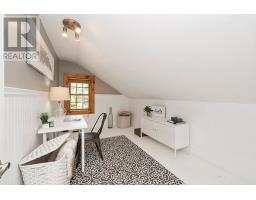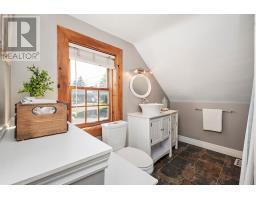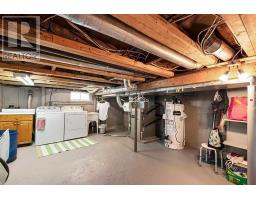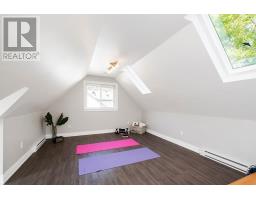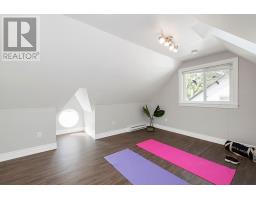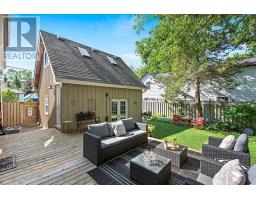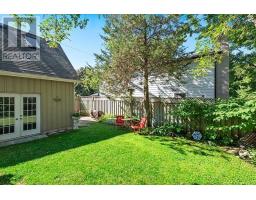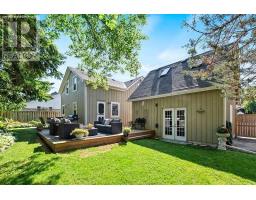3 Bedroom
2 Bathroom
Central Air Conditioning
Forced Air
$728,000
Vintage Victorian! Rich With Original Detail & Charm! The Character Of This Beautiful Home Has Been Preserved & Updated W/ Modern Conveniences & Features. Covered Front Porch W/ Gingerbread Accents. Updated Spacious Eat-In Kitchen W/ Walk-Out To Large Deck & Private Yard. Beautifully Finished Loft Space (With Skylights!) Above Detached Garage Makes For A Perfect Home Office, Den Or Work-Out Studio.Too Many Charming Features To List-See Virtual Tour!**** EXTRAS **** Extra Wide Driveway & Bonus Parking Pad. Survey Available. Fundamentals Have Been Updated. Breaker Panel. Stainless Steel Fridge, Dishwasher & Stove, Stamped Concrete Patio, Elf's. Exclude: Stained Glass Inserts In Windows (id:25308)
Property Details
|
MLS® Number
|
N4552469 |
|
Property Type
|
Single Family |
|
Community Name
|
Stouffville |
|
Amenities Near By
|
Park, Public Transit, Schools |
Building
|
Bathroom Total
|
2 |
|
Bedrooms Above Ground
|
3 |
|
Bedrooms Total
|
3 |
|
Basement Type
|
Partial |
|
Construction Style Attachment
|
Detached |
|
Cooling Type
|
Central Air Conditioning |
|
Heating Fuel
|
Natural Gas |
|
Heating Type
|
Forced Air |
|
Stories Total
|
2 |
|
Type
|
House |
Parking
Land
|
Acreage
|
No |
|
Land Amenities
|
Park, Public Transit, Schools |
|
Size Irregular
|
66.09 X 63 Ft |
|
Size Total Text
|
66.09 X 63 Ft |
Rooms
| Level |
Type |
Length |
Width |
Dimensions |
|
Second Level |
Master Bedroom |
4.6 m |
3.46 m |
4.6 m x 3.46 m |
|
Second Level |
Bedroom 2 |
4.2 m |
3.14 m |
4.2 m x 3.14 m |
|
Second Level |
Bedroom 3 |
4.2 m |
2.64 m |
4.2 m x 2.64 m |
|
Ground Level |
Living Room |
4.85 m |
4.2 m |
4.85 m x 4.2 m |
|
Ground Level |
Kitchen |
5.81 m |
4.17 m |
5.81 m x 4.17 m |
Utilities
|
Sewer
|
Installed |
|
Natural Gas
|
Installed |
|
Electricity
|
Installed |
|
Cable
|
Installed |
https://www.realtor.ca/PropertyDetails.aspx?PropertyId=21050008
