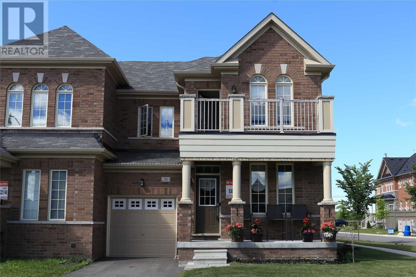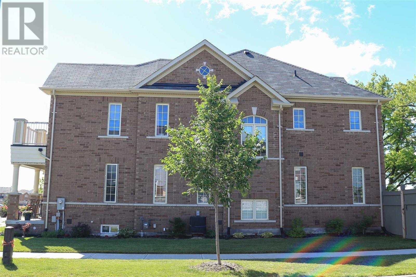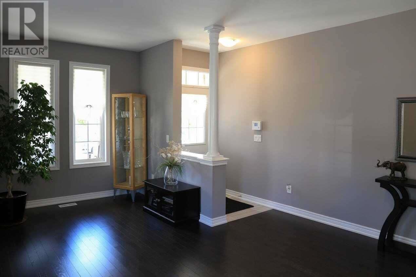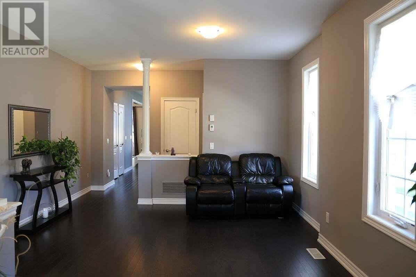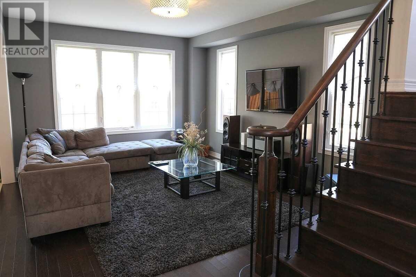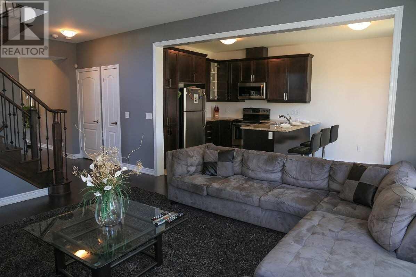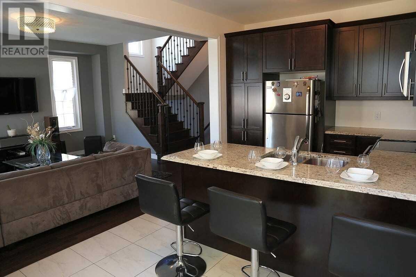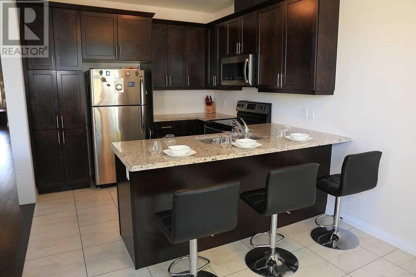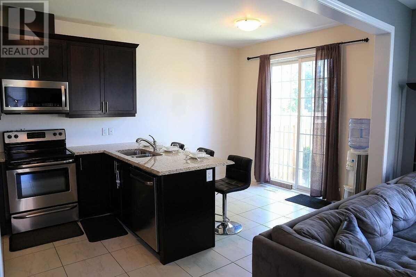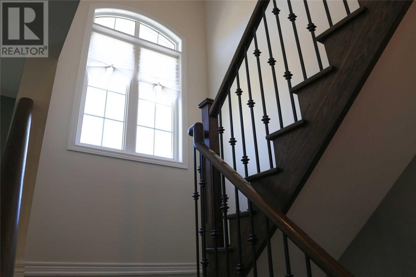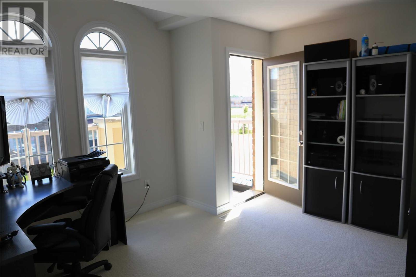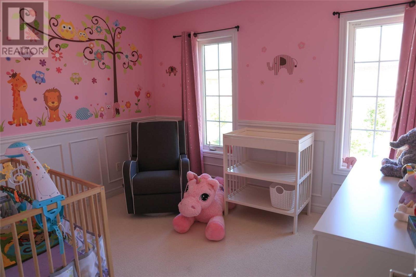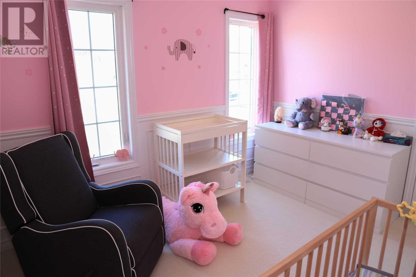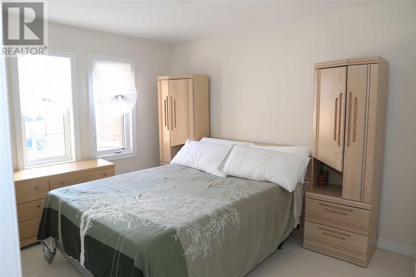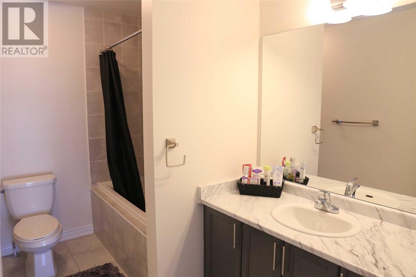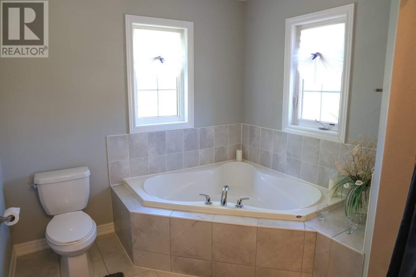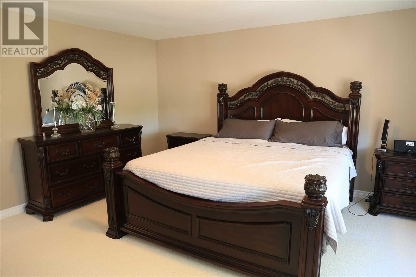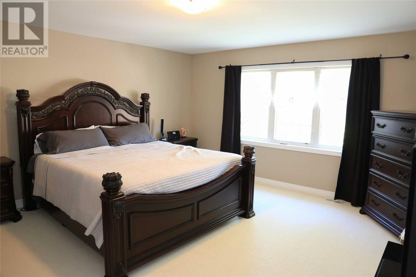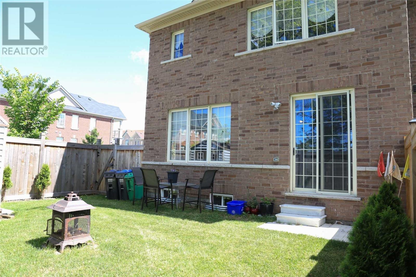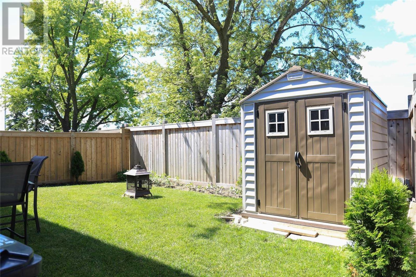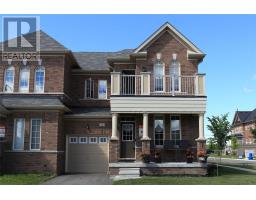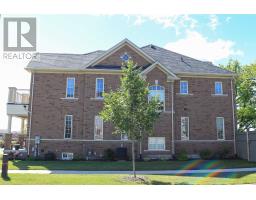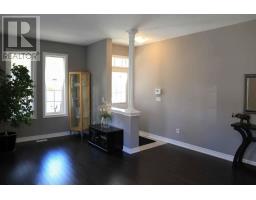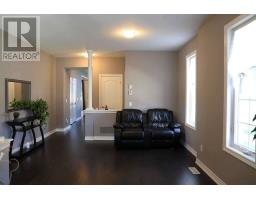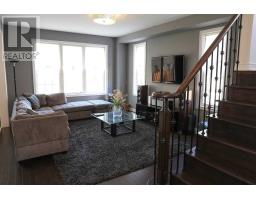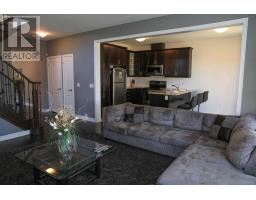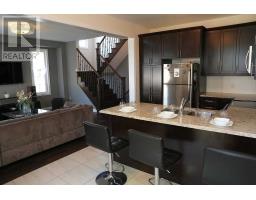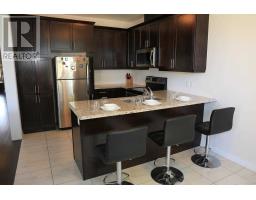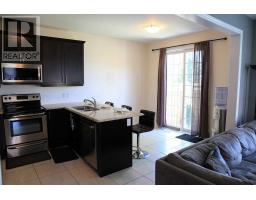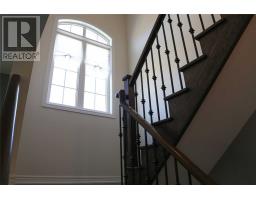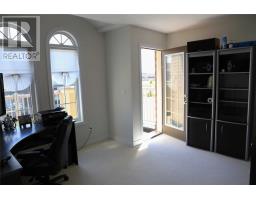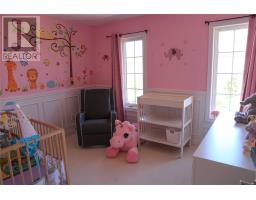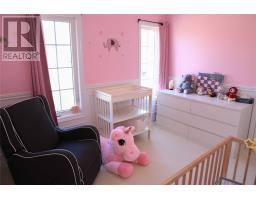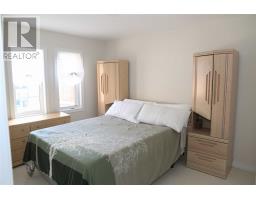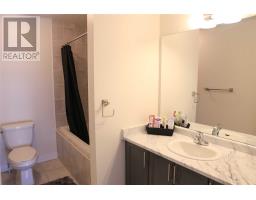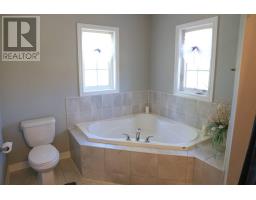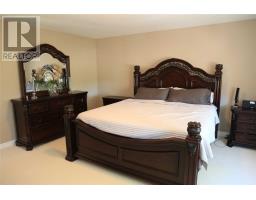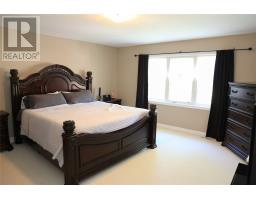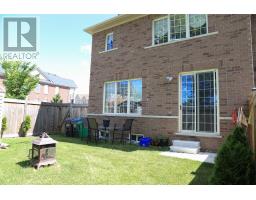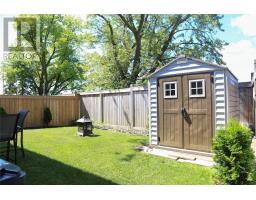36 Zelda Rd Brampton, Ontario L6R 3V3
4 Bedroom
3 Bathroom
Central Air Conditioning
Forced Air
$765,000
Stunning 4 Br Freehold End Unit Feels Like Detach In Desirable Mayfield Village.** 3 Yrs New ** 2113 Sq. Ft. 9Ft Ceiling + Hardwood Fl On Main Floor, W/ Solid Oak Stair Case, W/Metal Pickets. Upgraded Kit Cabinets, Bevelled Granite Counter Tops W/S/S Appliances Eat-In Kit. Walkout To Backyard, Garage Access To House From Main Floor, Laundry Room On Main Floor. Walk To Schools, Parks And Bus Stop.**** EXTRAS **** S/S Fridge, S/S Stove, S/S Microwave, S/S Dishwasher, Washer And Dryer. Hrv Systems, Cold Room, All Elfs + Window Coverings.Two Garage Doors Remote.Exclude Freezer In Bsmt. (id:25308)
Property Details
| MLS® Number | W4605385 |
| Property Type | Single Family |
| Community Name | Sandringham-Wellington |
| Parking Space Total | 2 |
Building
| Bathroom Total | 3 |
| Bedrooms Above Ground | 4 |
| Bedrooms Total | 4 |
| Basement Development | Unfinished |
| Basement Type | Full (unfinished) |
| Construction Style Attachment | Attached |
| Cooling Type | Central Air Conditioning |
| Exterior Finish | Brick |
| Heating Fuel | Natural Gas |
| Heating Type | Forced Air |
| Stories Total | 2 |
| Type | Row / Townhouse |
Parking
| Garage |
Land
| Acreage | No |
| Size Irregular | 33.43 Ft |
| Size Total Text | 33.43 Ft |
Rooms
| Level | Type | Length | Width | Dimensions |
|---|---|---|---|---|
| Second Level | Master Bedroom | 4.63 m | 4.61 m | 4.63 m x 4.61 m |
| Second Level | Bedroom 2 | 4.08 m | 3.56 m | 4.08 m x 3.56 m |
| Second Level | Bedroom 3 | 3.88 m | 3.05 m | 3.88 m x 3.05 m |
| Second Level | Bedroom 4 | 3.03 m | 3.04 m | 3.03 m x 3.04 m |
| Main Level | Living Room | 5.92 m | 4.21 m | 5.92 m x 4.21 m |
| Main Level | Dining Room | 5.92 m | 4.21 m | 5.92 m x 4.21 m |
| Main Level | Kitchen | 3.07 m | 2.74 m | 3.07 m x 2.74 m |
| Main Level | Eating Area | 3.07 m | 2.43 m | 3.07 m x 2.43 m |
| Main Level | Family Room | 4.8 m | 4 m | 4.8 m x 4 m |
| Main Level | Laundry Room |
https://www.realtor.ca/PropertyDetails.aspx?PropertyId=21237162
Interested?
Contact us for more information
