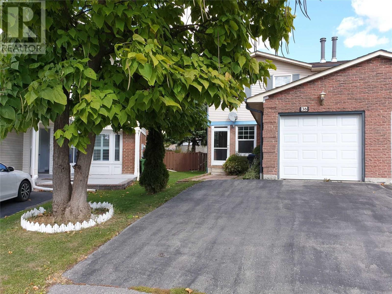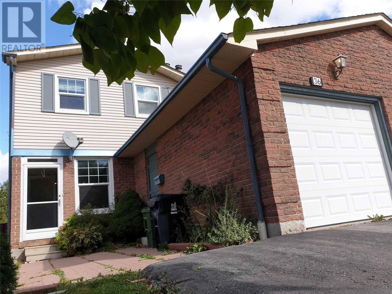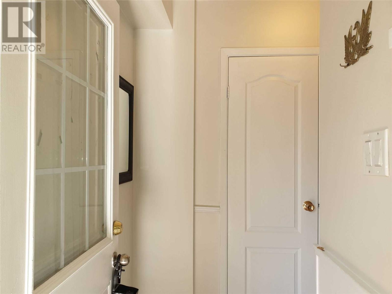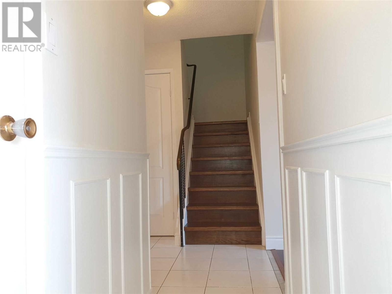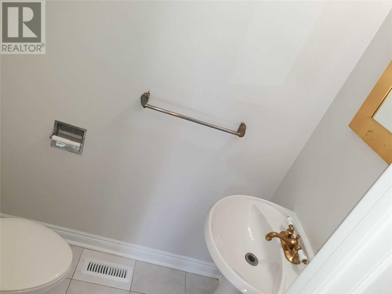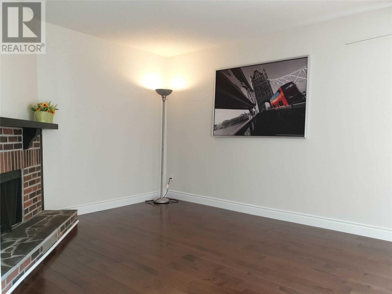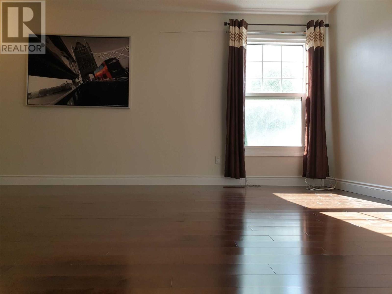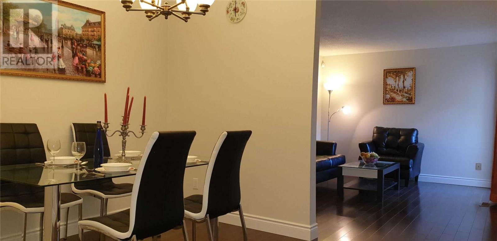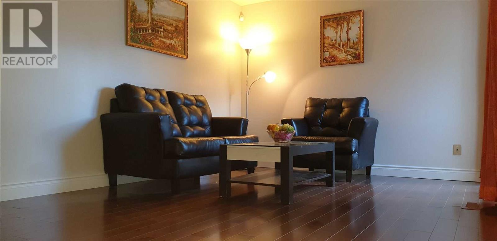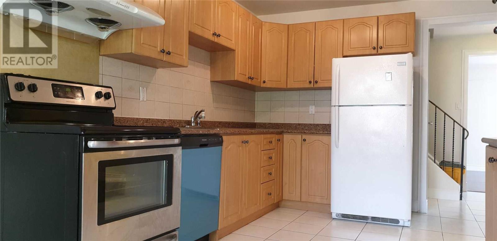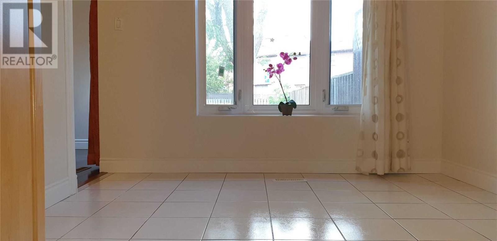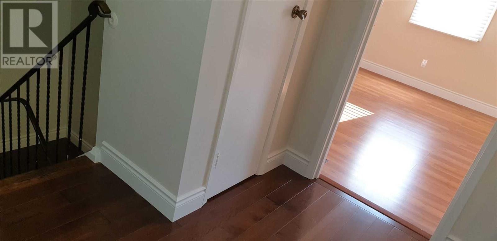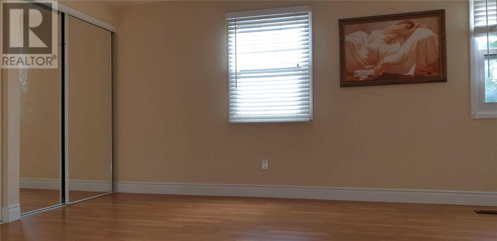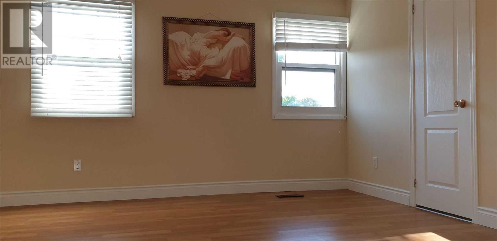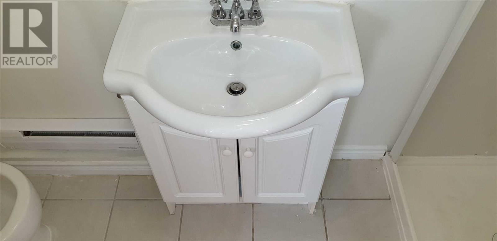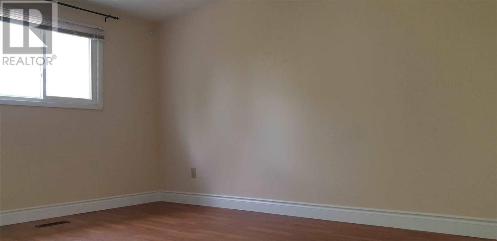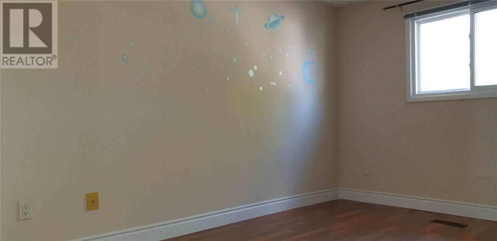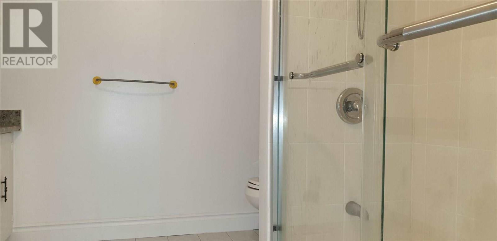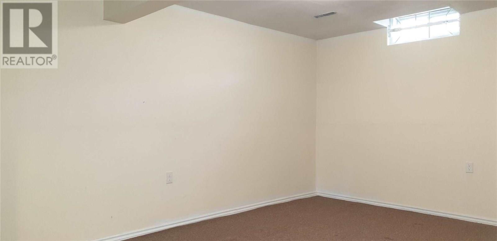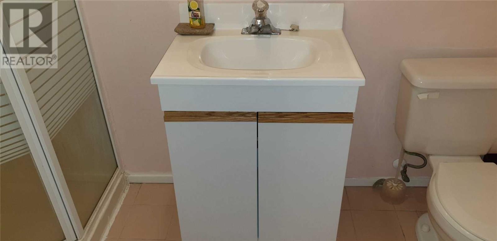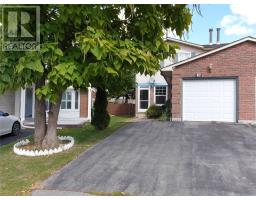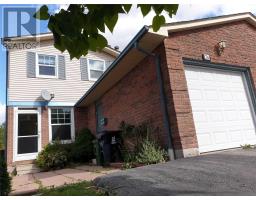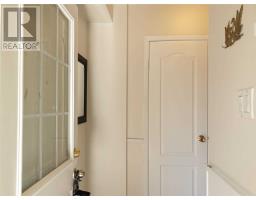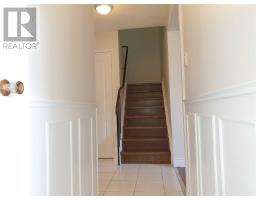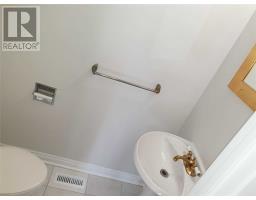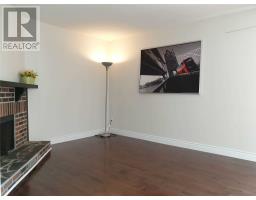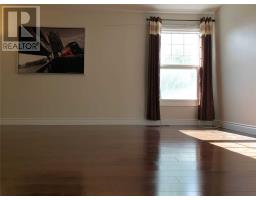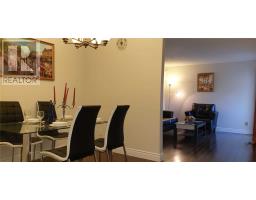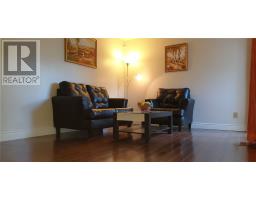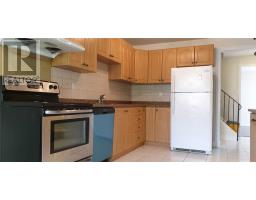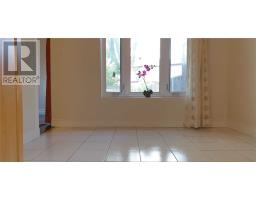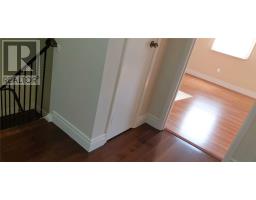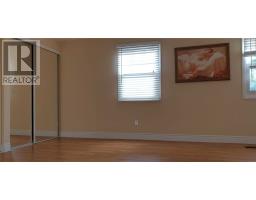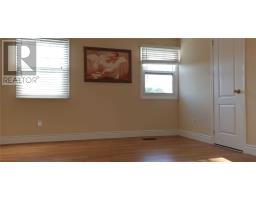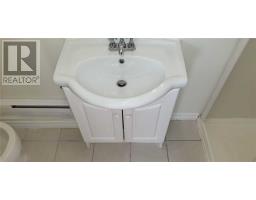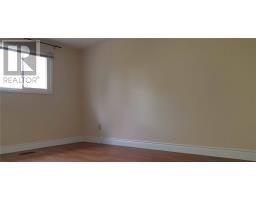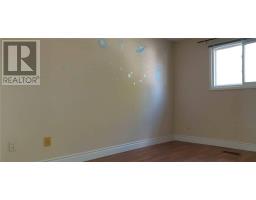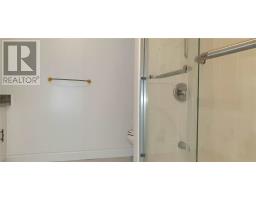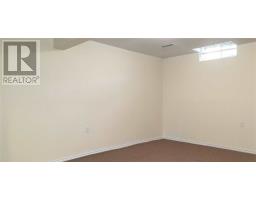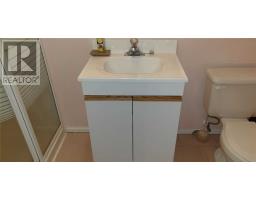36 Valley Stream Dr Toronto, Ontario M1V 2A5
5 Bedroom
4 Bathroom
Fireplace
Central Air Conditioning
Forced Air
$599,000
Well-Kept Quality Built W/Plywood Subfloor On Premium Deep Pie-Shape Lot, Enclosed Porch, Ceramic Floor Thru Foyer To Eat-In Kitchen W/Backsplash, Track Light, Bay Window, Hardwood Thruout Living/Dining/Family Room, Oak Stair To 2/F W/3 Bedroom & 2 Bath, Hardwood Floor Thruout, Finish Bsmt W/2 Bedroom & Bath & Laundry. Prime Location Closed To All Amenities.**** EXTRAS **** Fridge, Stove, New Dishwasher, Range Hood, Washer, Dryer, Elfs, Win Cover, Brdlm, Gb&E, Cac, Hwt(R), Egdo. (id:25308)
Property Details
| MLS® Number | E4599495 |
| Property Type | Single Family |
| Community Name | Milliken |
| Amenities Near By | Park, Public Transit, Schools |
| Parking Space Total | 3 |
Building
| Bathroom Total | 4 |
| Bedrooms Above Ground | 3 |
| Bedrooms Below Ground | 2 |
| Bedrooms Total | 5 |
| Basement Development | Finished |
| Basement Type | N/a (finished) |
| Construction Style Attachment | Semi-detached |
| Cooling Type | Central Air Conditioning |
| Exterior Finish | Aluminum Siding, Brick |
| Fireplace Present | Yes |
| Heating Fuel | Natural Gas |
| Heating Type | Forced Air |
| Stories Total | 2 |
| Type | House |
Parking
| Attached garage |
Land
| Acreage | No |
| Land Amenities | Park, Public Transit, Schools |
| Size Irregular | 23.31 X 161.84 Ft ; As Per Survey |
| Size Total Text | 23.31 X 161.84 Ft ; As Per Survey |
Rooms
| Level | Type | Length | Width | Dimensions |
|---|---|---|---|---|
| Second Level | Master Bedroom | 5.78 m | 3.6 m | 5.78 m x 3.6 m |
| Second Level | Bedroom 2 | 4.1 m | 2.78 m | 4.1 m x 2.78 m |
| Second Level | Bedroom 3 | 4.1 m | 2.82 m | 4.1 m x 2.82 m |
| Basement | Bedroom 4 | 5.01 m | 3.45 m | 5.01 m x 3.45 m |
| Basement | Bedroom 5 | 5.15 m | 3.45 m | 5.15 m x 3.45 m |
| Main Level | Family Room | 4.3 m | 3.8 m | 4.3 m x 3.8 m |
| Main Level | Living Room | 5.2 m | 3.4 m | 5.2 m x 3.4 m |
| Main Level | Dining Room | 3.28 m | 2.85 m | 3.28 m x 2.85 m |
| Main Level | Kitchen | 5.5 m | 2.9 m | 5.5 m x 2.9 m |
https://www.realtor.ca/PropertyDetails.aspx?PropertyId=21216014
Interested?
Contact us for more information
