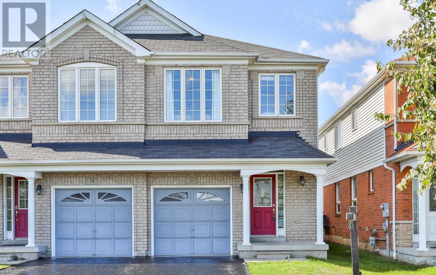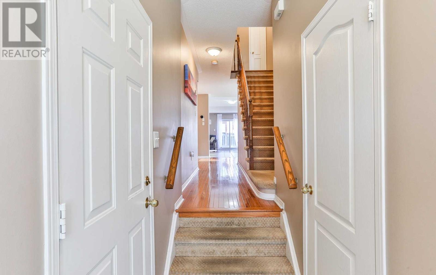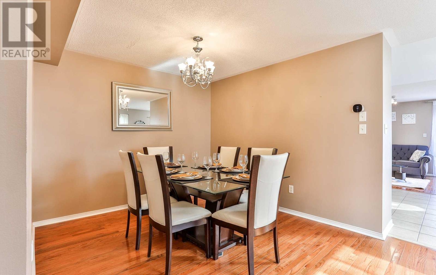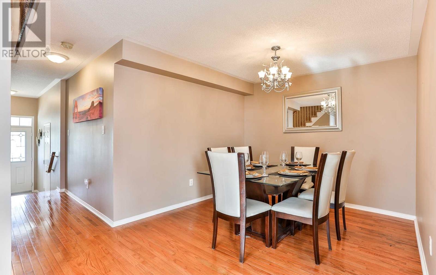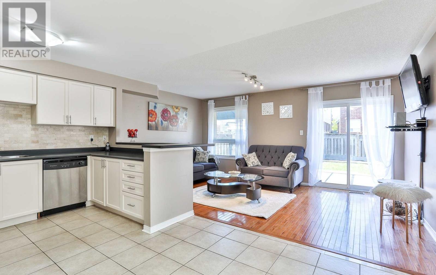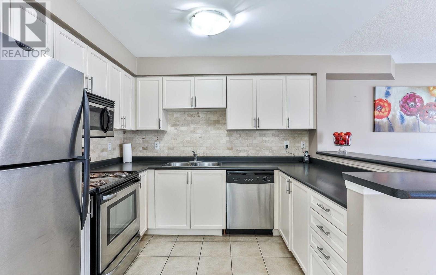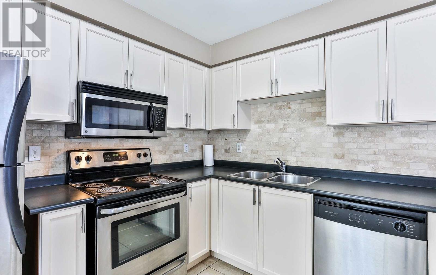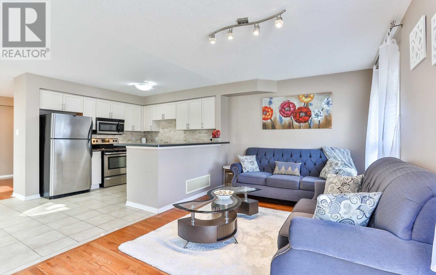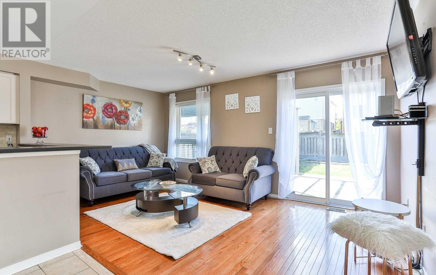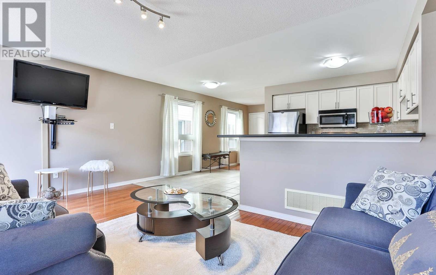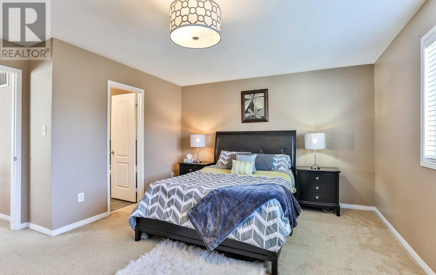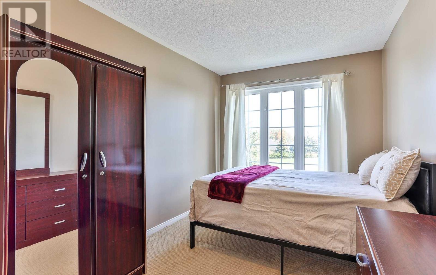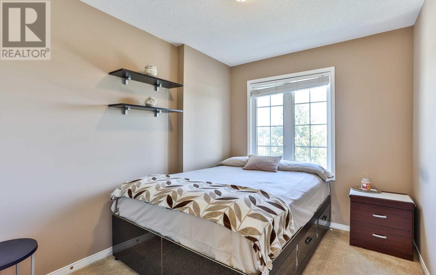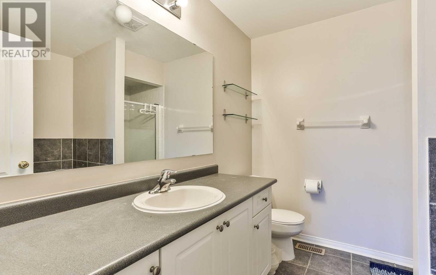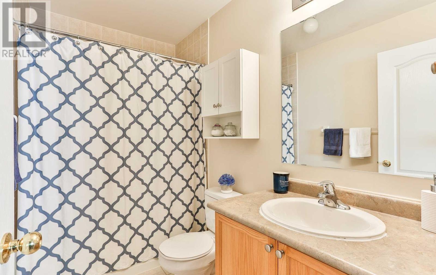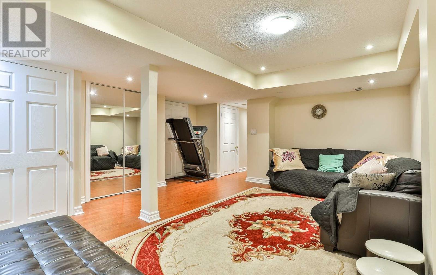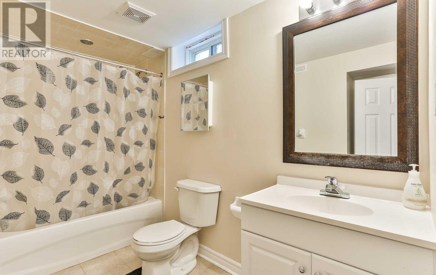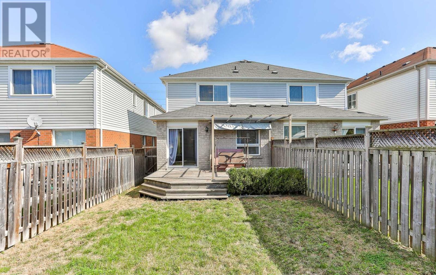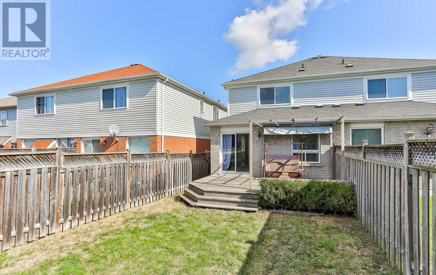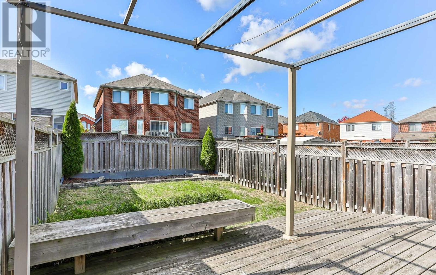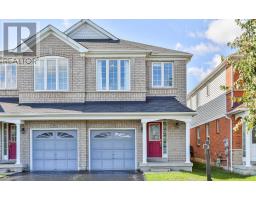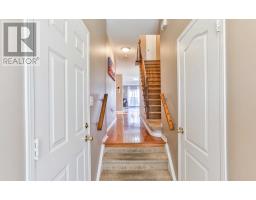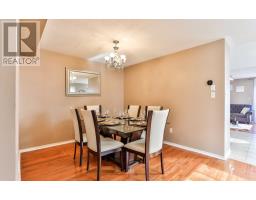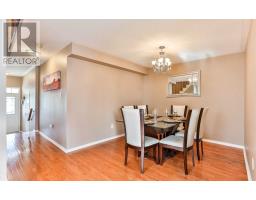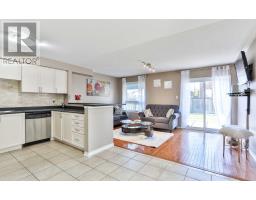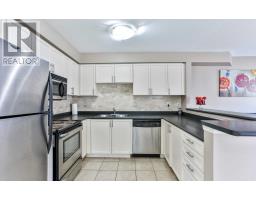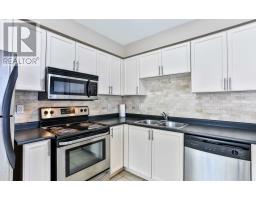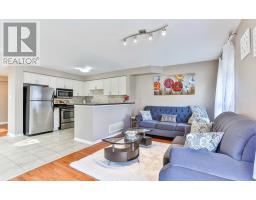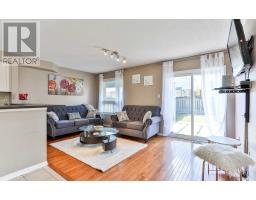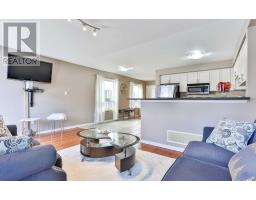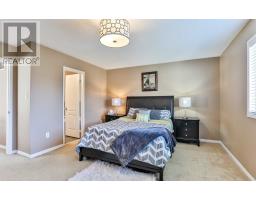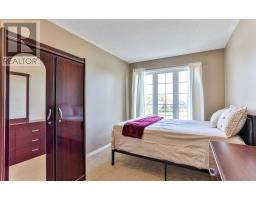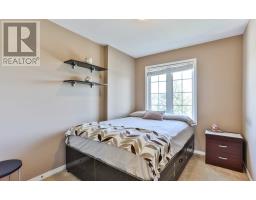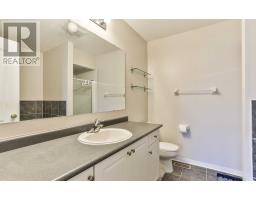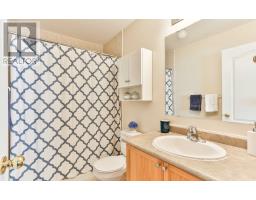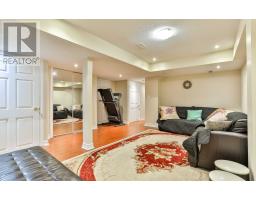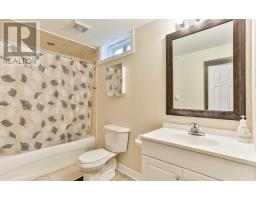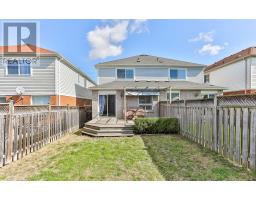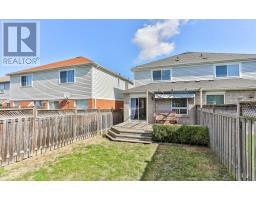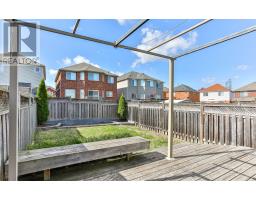36 Unsworth Cres Ajax, Ontario L1T 4X3
4 Bedroom
4 Bathroom
Central Air Conditioning
Forced Air
$658,000
Spacious, Bright And Very Well Maintained 2 Storey Semi-Detached Home Nestled In A Family Oriented Neighborhood. Modern Yet Functional 1527 Sqft Layout With Hardwood On The Main Floor, Formal Dining! Inviting Living Space Leads You To Your Backyard With A Large Deck. Second Floor Features 3 Generously Sized Bedrooms, Master W/Walk-In Closet & 4-Pc Ensuite Bath. Finished Basement With 4Pc Bath. Close To Public Transit, No Frills, Banks And More. A Must See!**** EXTRAS **** Fridge, Stove, Dishwasher, Washer & Dryer. All Electric Light Fixtures, All Window Coverings. (id:25308)
Property Details
| MLS® Number | E4603749 |
| Property Type | Single Family |
| Community Name | Northwest Ajax |
| Parking Space Total | 3 |
Building
| Bathroom Total | 4 |
| Bedrooms Above Ground | 3 |
| Bedrooms Below Ground | 1 |
| Bedrooms Total | 4 |
| Basement Development | Finished |
| Basement Type | N/a (finished) |
| Construction Style Attachment | Semi-detached |
| Cooling Type | Central Air Conditioning |
| Exterior Finish | Brick, Vinyl |
| Heating Fuel | Natural Gas |
| Heating Type | Forced Air |
| Stories Total | 2 |
| Type | House |
Parking
| Attached garage |
Land
| Acreage | No |
| Size Irregular | 22.31 X 116.6 Ft ; 116.72ft X 22.33ft X 116.71ft X 22.33ft |
| Size Total Text | 22.31 X 116.6 Ft ; 116.72ft X 22.33ft X 116.71ft X 22.33ft |
Rooms
| Level | Type | Length | Width | Dimensions |
|---|---|---|---|---|
| Second Level | Master Bedroom | 5.18 m | 3.67 m | 5.18 m x 3.67 m |
| Second Level | Bedroom 2 | 4.89 m | 2.45 m | 4.89 m x 2.45 m |
| Second Level | Bedroom 3 | 3.05 m | 2.17 m | 3.05 m x 2.17 m |
| Basement | Living Room | |||
| Basement | Bedroom | |||
| Main Level | Kitchen | 4.94 m | 2.62 m | 4.94 m x 2.62 m |
| Main Level | Living Room | 4.94 m | 2.77 m | 4.94 m x 2.77 m |
| Main Level | Dining Room | 4.88 m | 2.77 m | 4.88 m x 2.77 m |
https://www.realtor.ca/PropertyDetails.aspx?PropertyId=21230308
Interested?
Contact us for more information
