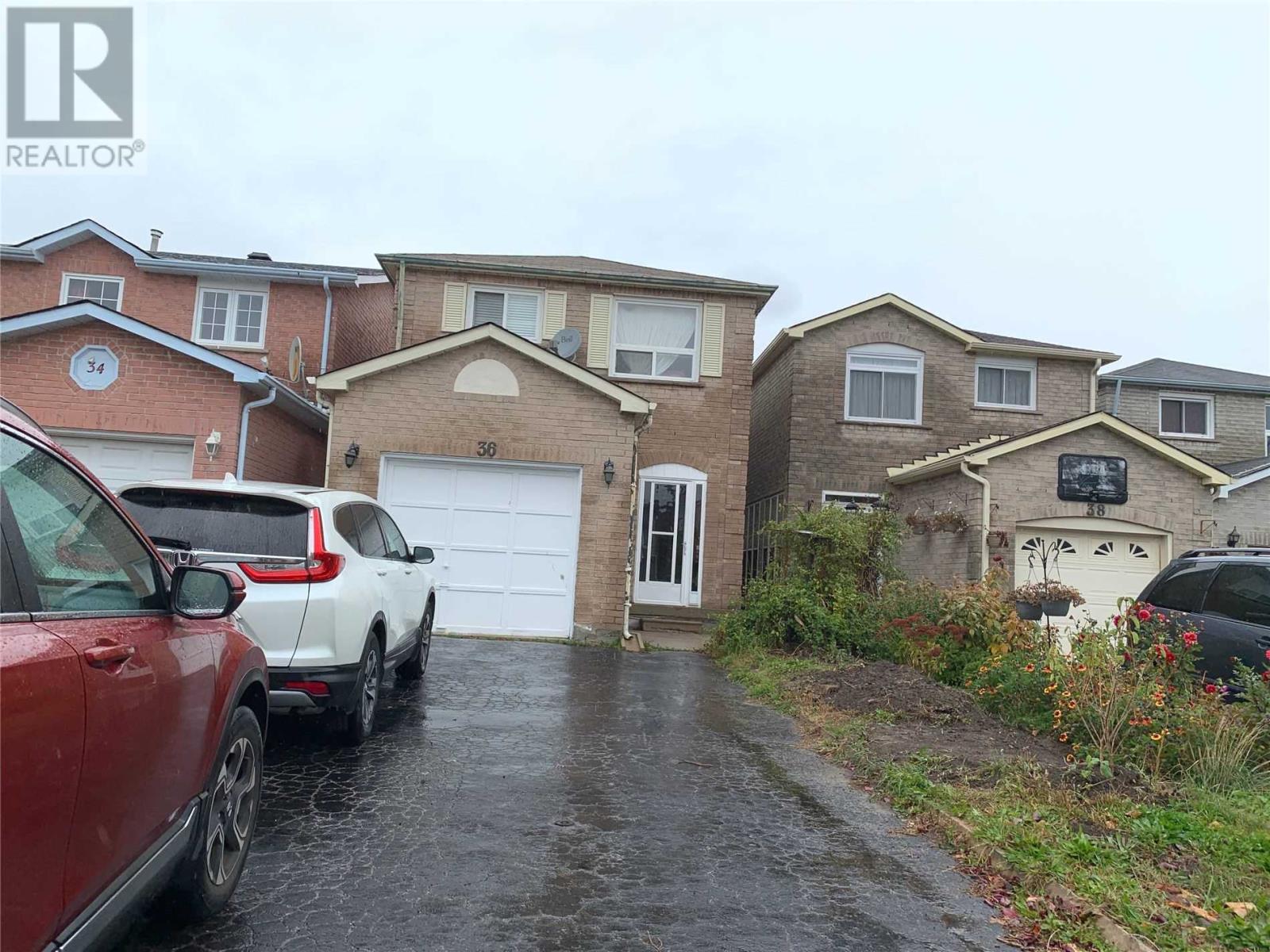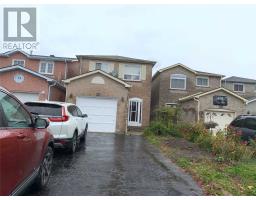36 Pettigrew Crt Markham, Ontario L3S 1K4
5 Bedroom
3 Bathroom
Central Air Conditioning
Forced Air
$748,888
Great Location. 4 Bedrm 2 Storey Home With Separate Entrance To Basement. Seller Does Not Warrant Retrofit Status Of Basement Apt. Being Sold As-Is, Where-Is. Close To Hwys 404 And Hwys 401. Close To Pacific Mall. Near Milliken Go Station. Seller Reserves The Right To View Preemptive Offers. Offer Presentation Nov18/19 ** This is a linked property.** **** EXTRAS **** 2 Fridges, 2 Stoves, Washer Not Included (id:25308)
Property Details
| MLS® Number | N4609837 |
| Property Type | Single Family |
| Neigbourhood | Milliken |
| Community Name | Milliken Mills East |
| Parking Space Total | 5 |
Building
| Bathroom Total | 3 |
| Bedrooms Above Ground | 4 |
| Bedrooms Below Ground | 1 |
| Bedrooms Total | 5 |
| Basement Development | Finished |
| Basement Features | Separate Entrance |
| Basement Type | N/a (finished) |
| Construction Style Attachment | Detached |
| Cooling Type | Central Air Conditioning |
| Exterior Finish | Brick |
| Heating Fuel | Natural Gas |
| Heating Type | Forced Air |
| Stories Total | 2 |
| Type | House |
Parking
| Attached garage |
Land
| Acreage | No |
| Size Irregular | 23.65 X 153.84 Ft ; Slightly Irreg |
| Size Total Text | 23.65 X 153.84 Ft ; Slightly Irreg |
Rooms
| Level | Type | Length | Width | Dimensions |
|---|---|---|---|---|
| Second Level | Master Bedroom | 5.46 m | 2.79 m | 5.46 m x 2.79 m |
| Second Level | Bedroom 2 | 2.43 m | 3.76 m | 2.43 m x 3.76 m |
| Second Level | Bedroom 3 | 2.26 m | 4.3 m | 2.26 m x 4.3 m |
| Second Level | Bedroom 4 | 3.2 m | 2.99 m | 3.2 m x 2.99 m |
| Second Level | Bathroom | 2.77 m | 1.78 m | 2.77 m x 1.78 m |
| Ground Level | Kitchen | 5.31 m | 2.87 m | 5.31 m x 2.87 m |
| Ground Level | Living Room | 5.27 m | 3.22 m | 5.27 m x 3.22 m |
| Ground Level | Den | 3.03 m | 3.17 m | 3.03 m x 3.17 m |
https://www.realtor.ca/PropertyDetails.aspx?PropertyId=21251869
Interested?
Contact us for more information


