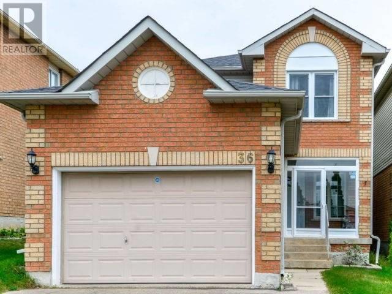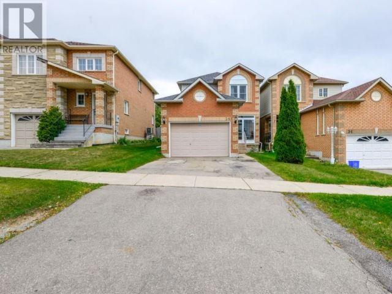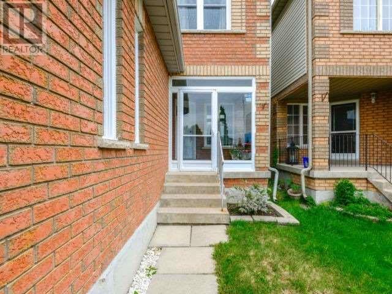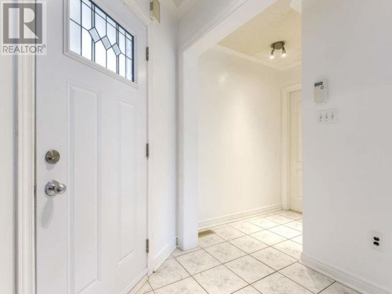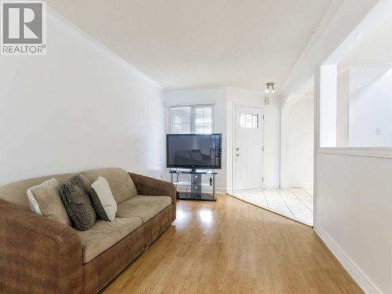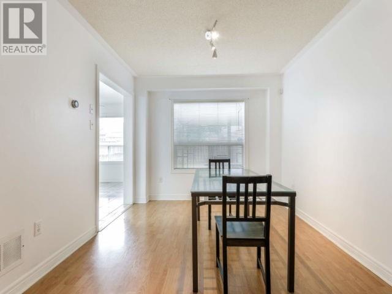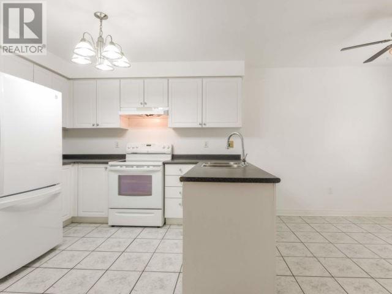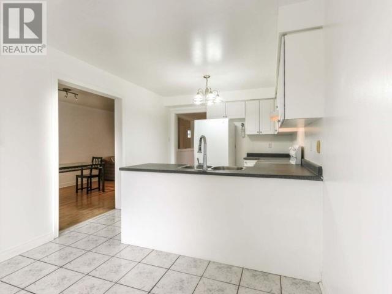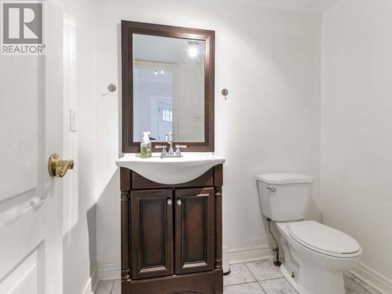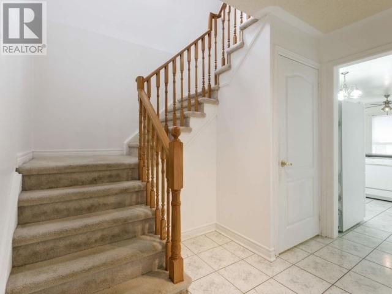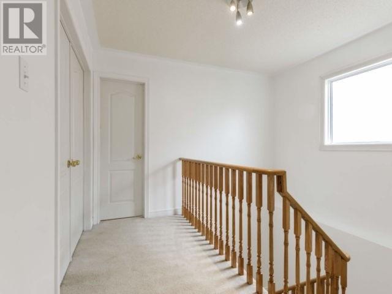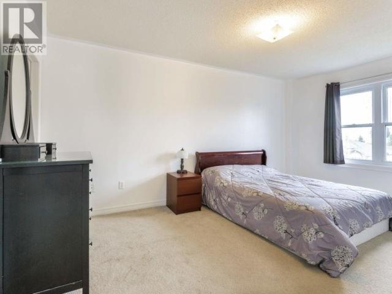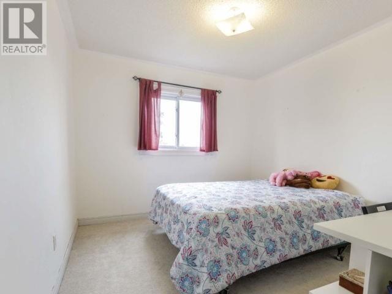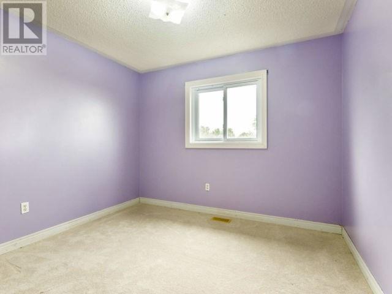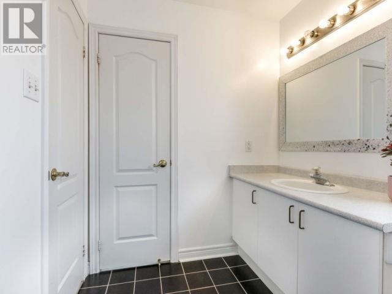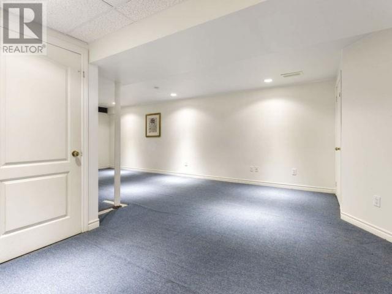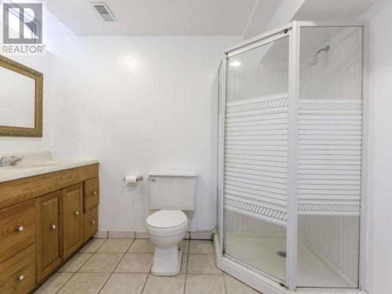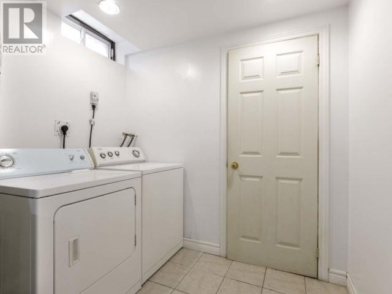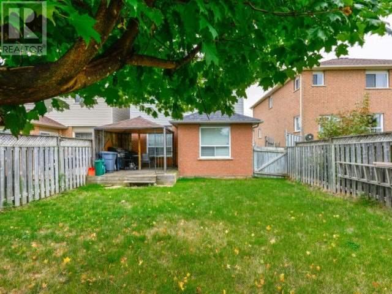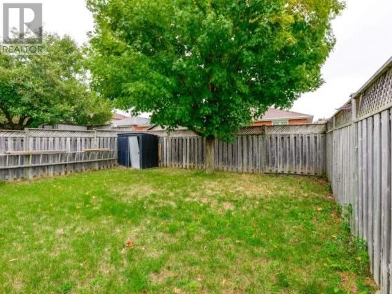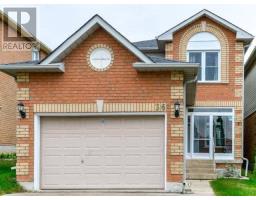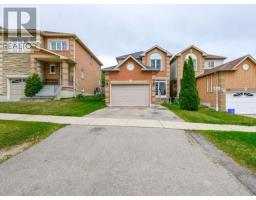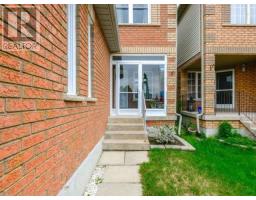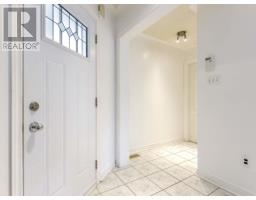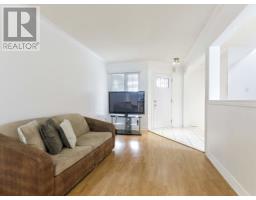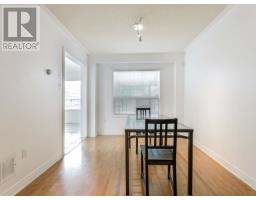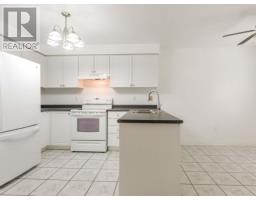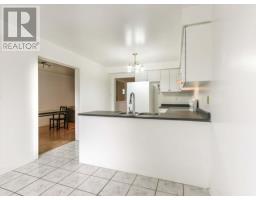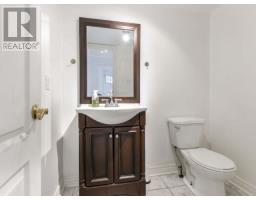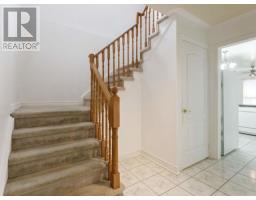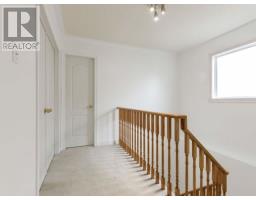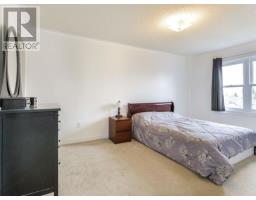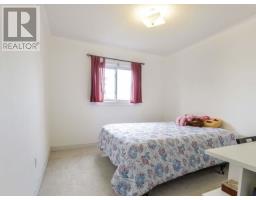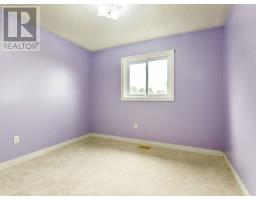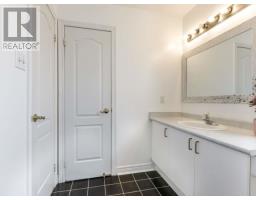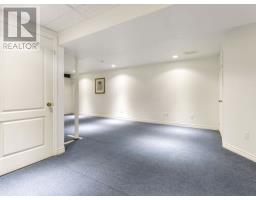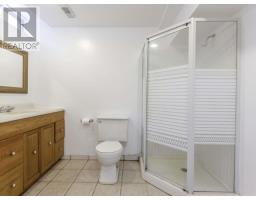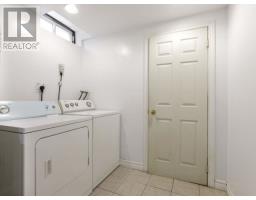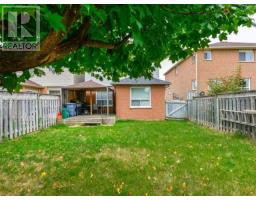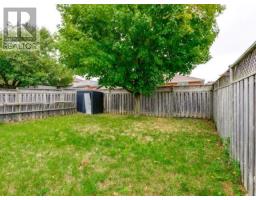36 Noble St Bradford West Gwillimbury, Ontario L3Z 3A8
3 Bedroom
3 Bathroom
Central Air Conditioning
Forced Air
$599,900
Beautifully Maintained 3 Bdrm Home With Great Layout. Home Includes An Open Concept Living/Dinning Room, Eat In Kitchen, 2.5 Bath, Large Master Bdrm With Semi Ensuite, Finish Basement Having A Large Recreation Room & Full Washroom. Nice Patio Deck Perfect For Entertaining. Thanks For Showing. ** This is a linked property.** **** EXTRAS **** Fridge & Stove (2 Years), Dishwasher, Washer & Dryer, All Light Fixtures, All Window Coverings, Windows Replaced 1 Year Ago, Roof 2 Years Ago. Close To Hwys , Shopping Centers, Schools, Plaza, Park Etc. (id:25308)
Property Details
| MLS® Number | N4578894 |
| Property Type | Single Family |
| Community Name | Bradford |
| Parking Space Total | 5 |
Building
| Bathroom Total | 3 |
| Bedrooms Above Ground | 3 |
| Bedrooms Total | 3 |
| Basement Development | Finished |
| Basement Type | N/a (finished) |
| Construction Style Attachment | Detached |
| Cooling Type | Central Air Conditioning |
| Exterior Finish | Aluminum Siding, Brick |
| Heating Fuel | Natural Gas |
| Heating Type | Forced Air |
| Stories Total | 2 |
| Type | House |
Parking
| Attached garage |
Land
| Acreage | No |
| Size Irregular | 9 X 34 M |
| Size Total Text | 9 X 34 M |
Rooms
| Level | Type | Length | Width | Dimensions |
|---|---|---|---|---|
| Second Level | Master Bedroom | 4.9 m | 3.05 m | 4.9 m x 3.05 m |
| Second Level | Bedroom 2 | 4.17 m | 3.07 m | 4.17 m x 3.07 m |
| Second Level | Bedroom 2 | 3.19 m | 3.07 m | 3.19 m x 3.07 m |
| Basement | Recreational, Games Room | 6.08 m | 3.44 m | 6.08 m x 3.44 m |
| Main Level | Living Room | 7.42 m | 2.87 m | 7.42 m x 2.87 m |
| Main Level | Dining Room | 7.42 m | 2.87 m | 7.42 m x 2.87 m |
| Main Level | Kitchen | 5.76 m | 3.03 m | 5.76 m x 3.03 m |
https://www.realtor.ca/PropertyDetails.aspx?PropertyId=21148842
Interested?
Contact us for more information
