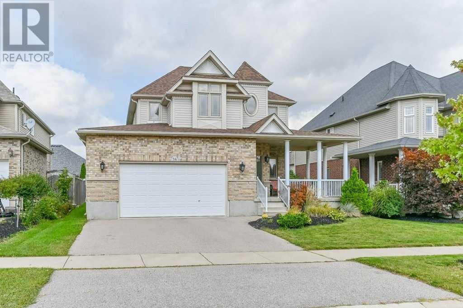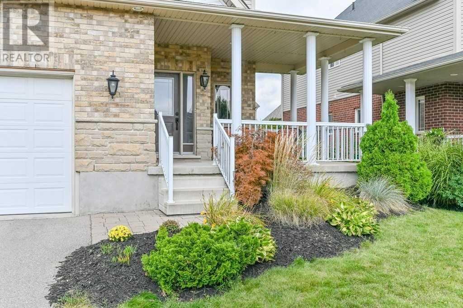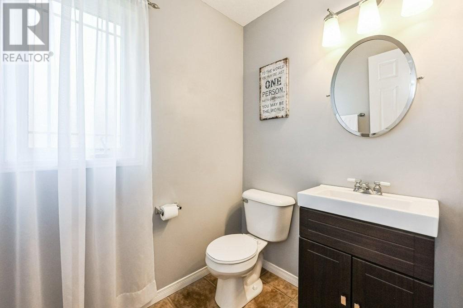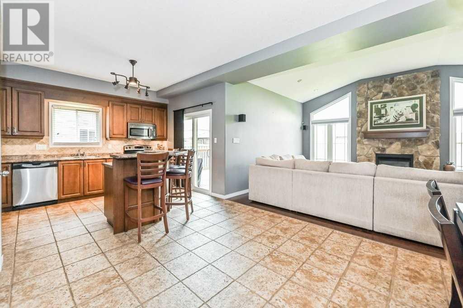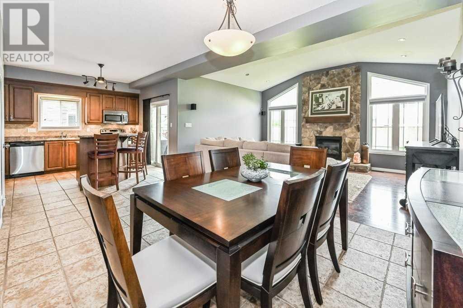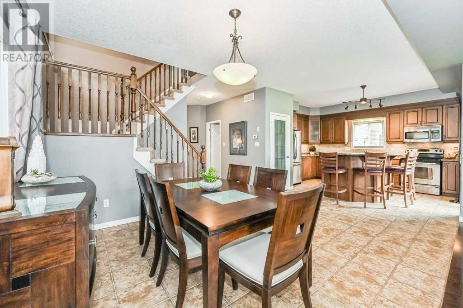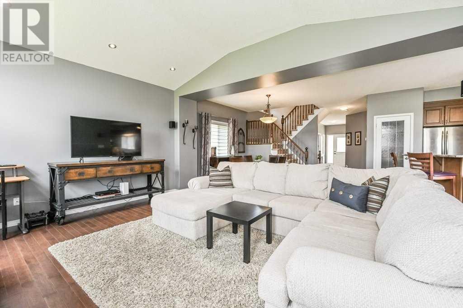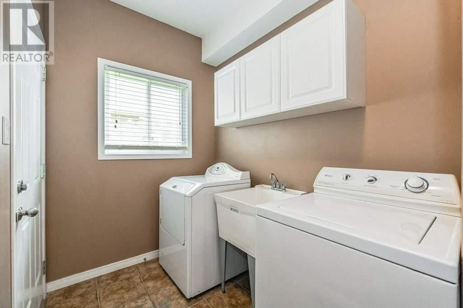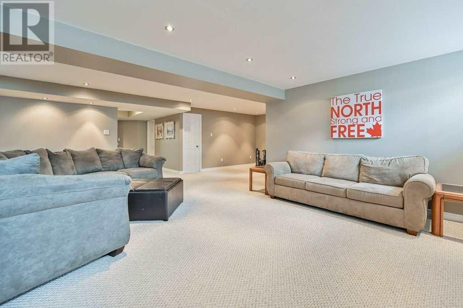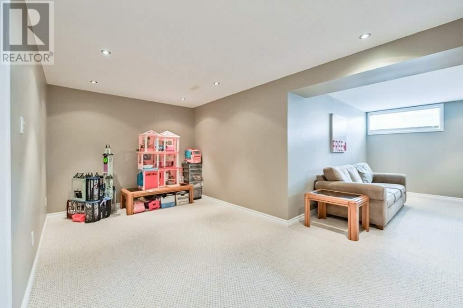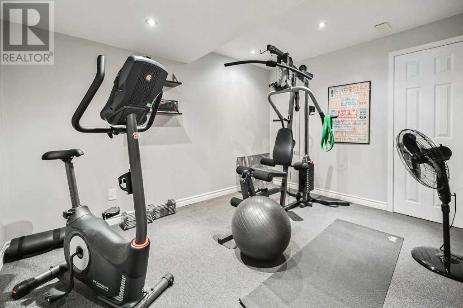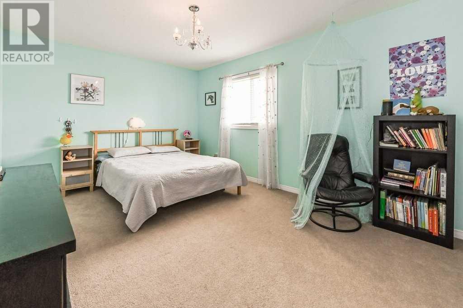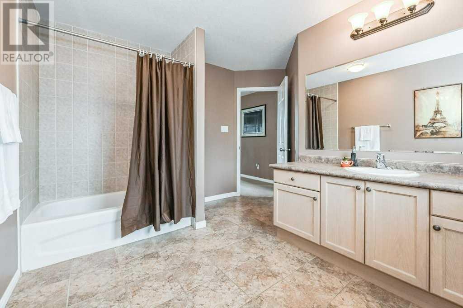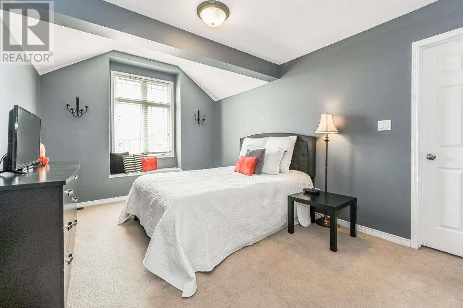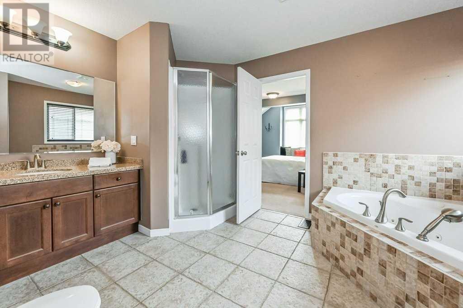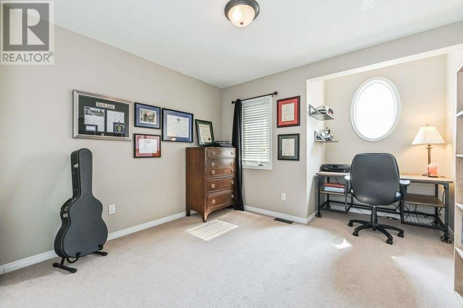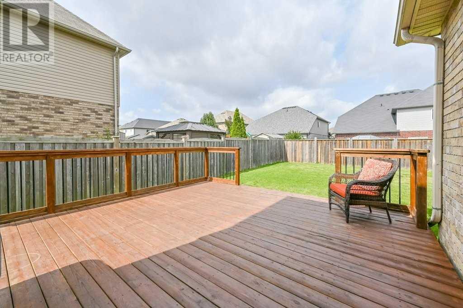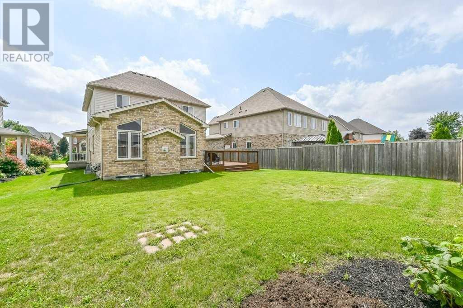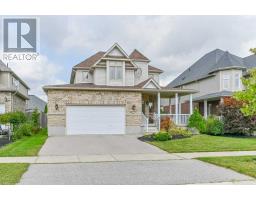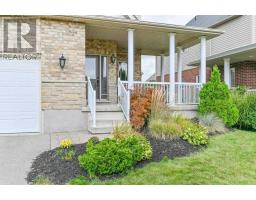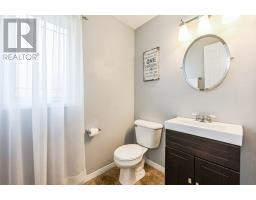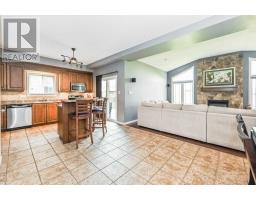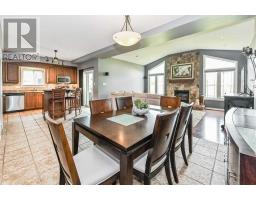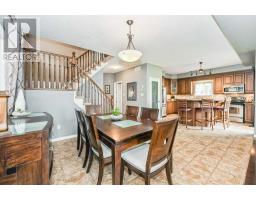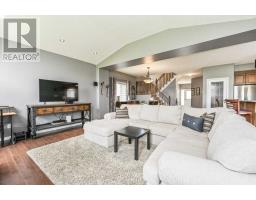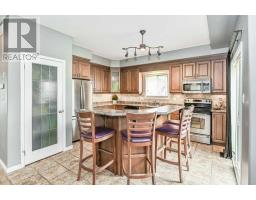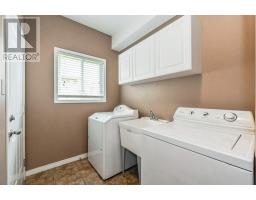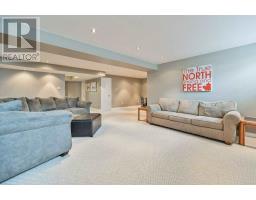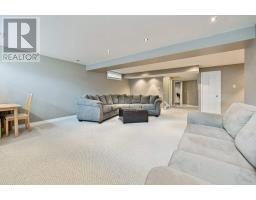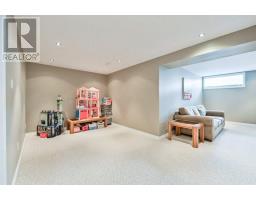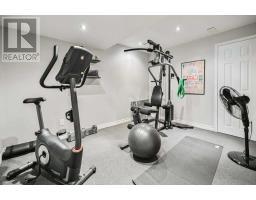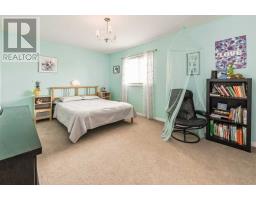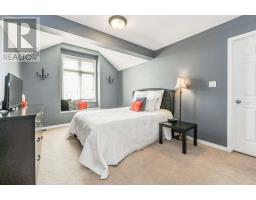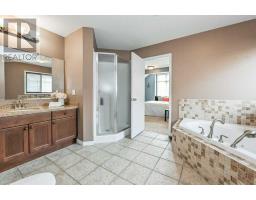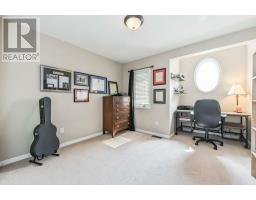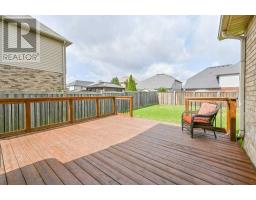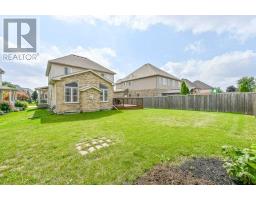36 Mcqueen Dr Brant, Ontario N3L 0A5
3 Bedroom
3 Bathroom
Central Air Conditioning
Forced Air
$649,000
Main Flr 2 Piece & Laundry Room Tucked Away W/ Tile Floors & Updated Lighting. Huge Open Concept Main Flr Living Space Includes A Formal Dining Area W/ Bright Window & Chandelier Lighting. Kitchen Boasts Tonnes Of Counter Space, A Large Island W/Breakfast Bar Seating, A Separate Pantry & Sliding Patio Doors To A Large Deck Overlooking The Yard W Gas Bbq Line. Upstairs There Are 3 Spacious Brs All W/Soft, Neutral Carpet, Large Closets & Bright Windows. Rsa.**** EXTRAS **** Rental Items: Hot Water Heater. Inclusions: Fridge, Stove, Dishwasher, Microwave, Washer, Dryer, All Elfs, All Window Coverings, Gdo & 2 Remotes (id:25308)
Property Details
| MLS® Number | X4575763 |
| Property Type | Single Family |
| Neigbourhood | Paris |
| Community Name | Paris |
| Parking Space Total | 4 |
Building
| Bathroom Total | 3 |
| Bedrooms Above Ground | 3 |
| Bedrooms Total | 3 |
| Basement Development | Finished |
| Basement Type | Full (finished) |
| Construction Style Attachment | Detached |
| Cooling Type | Central Air Conditioning |
| Exterior Finish | Stone, Vinyl |
| Heating Fuel | Natural Gas |
| Heating Type | Forced Air |
| Stories Total | 3 |
| Type | House |
Parking
| Attached garage |
Land
| Acreage | No |
| Size Irregular | 51.02 X 114.83 Ft |
| Size Total Text | 51.02 X 114.83 Ft |
Rooms
| Level | Type | Length | Width | Dimensions |
|---|---|---|---|---|
| Second Level | Master Bedroom | 3.32 m | 5.69 m | 3.32 m x 5.69 m |
| Second Level | Bedroom | 3.35 m | 4.84 m | 3.35 m x 4.84 m |
| Second Level | Bedroom | 4.84 m | 3.36 m | 4.84 m x 3.36 m |
| Basement | Other | 2.94 m | 3.62 m | 2.94 m x 3.62 m |
| Basement | Recreational, Games Room | 7.89 m | 7.12 m | 7.89 m x 7.12 m |
| Basement | Utility Room | 3.66 m | 2.97 m | 3.66 m x 2.97 m |
| Ground Level | Living Room | 5.31 m | 4.1 m | 5.31 m x 4.1 m |
| Ground Level | Dining Room | 4.18 m | 3.31 m | 4.18 m x 3.31 m |
| Ground Level | Kitchen | 3.96 m | 4.28 m | 3.96 m x 4.28 m |
| Ground Level | Laundry Room | 3.54 m | 1.76 m | 3.54 m x 1.76 m |
https://www.realtor.ca/PropertyDetails.aspx?PropertyId=21133918
Interested?
Contact us for more information
