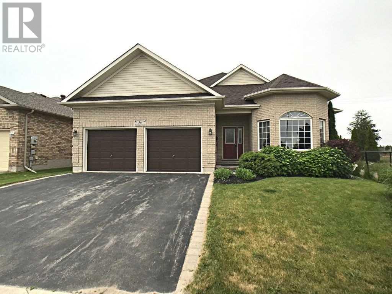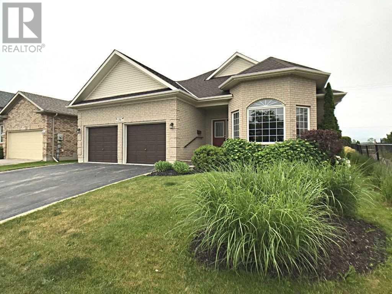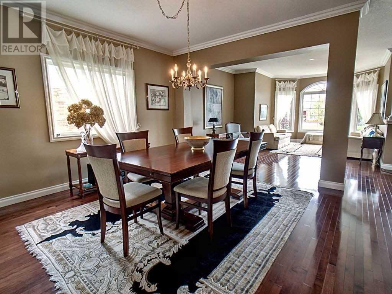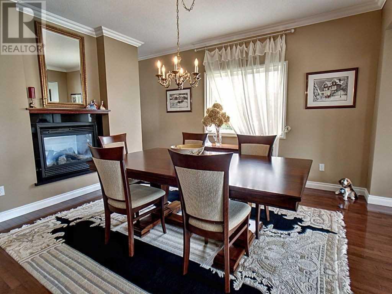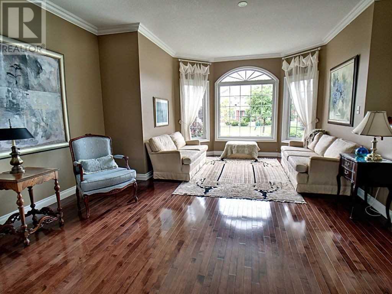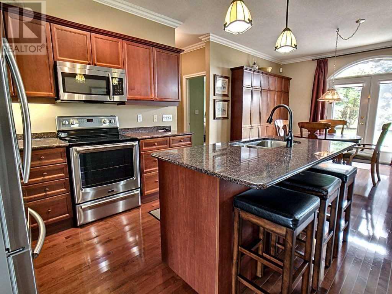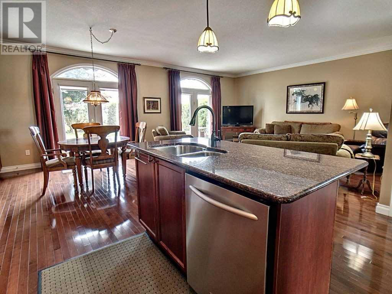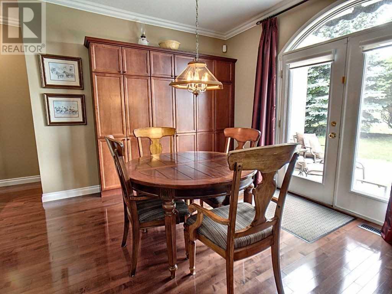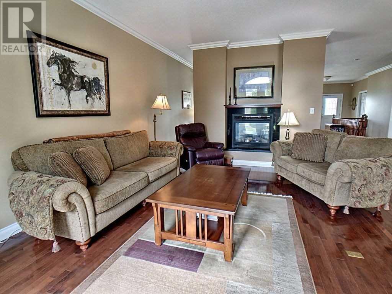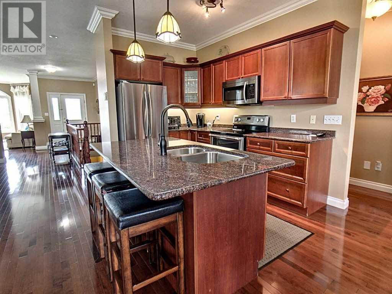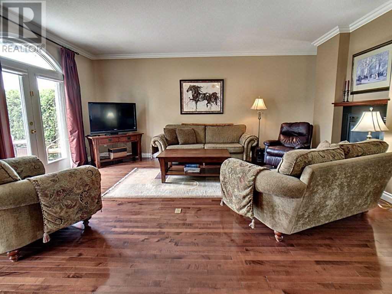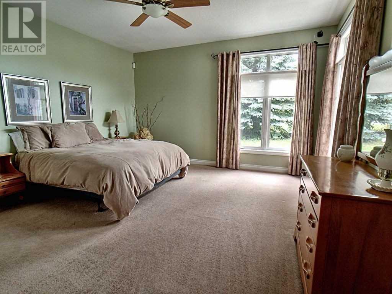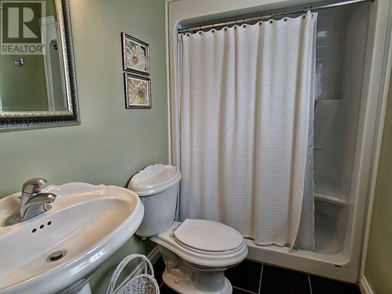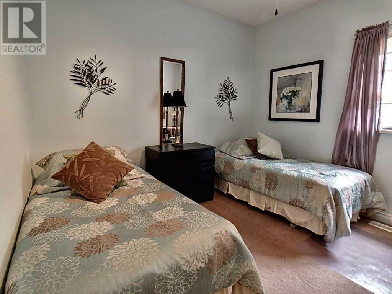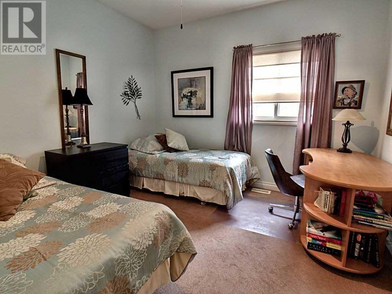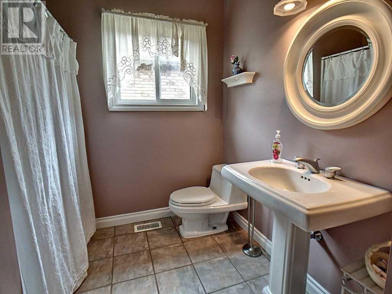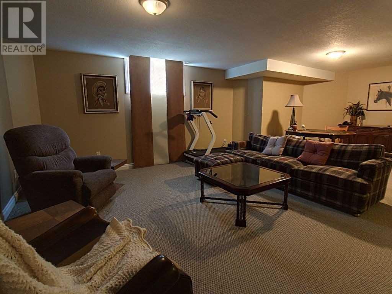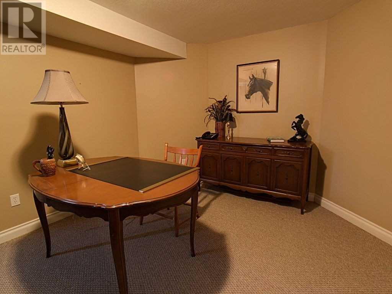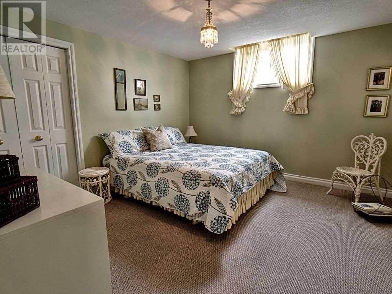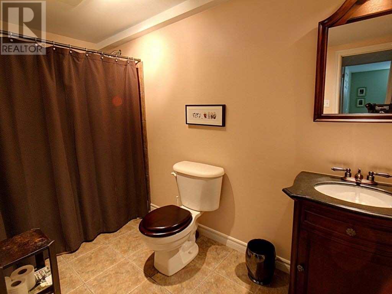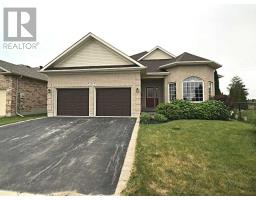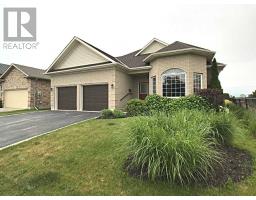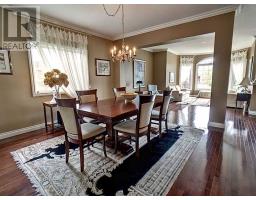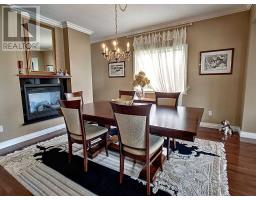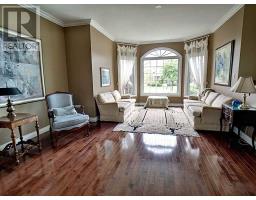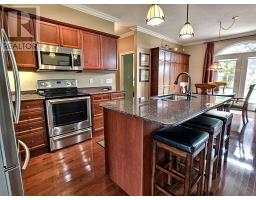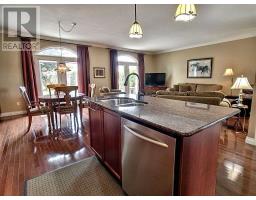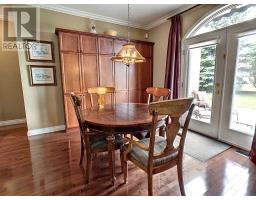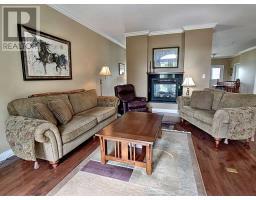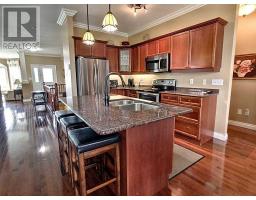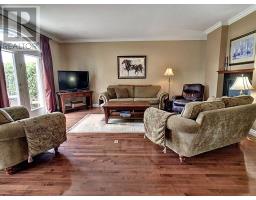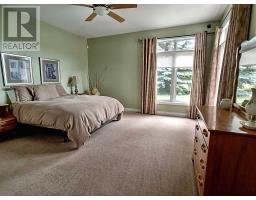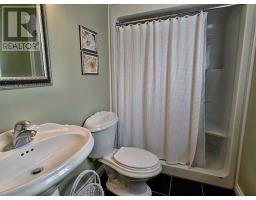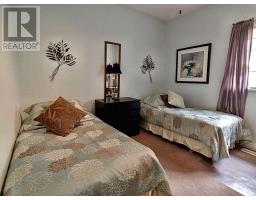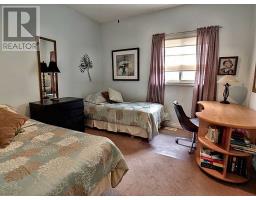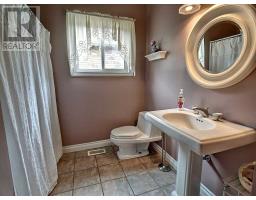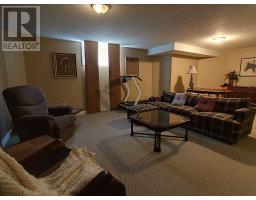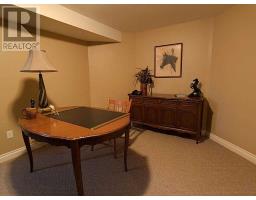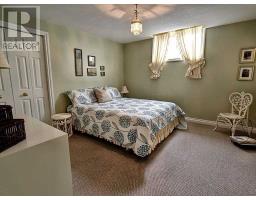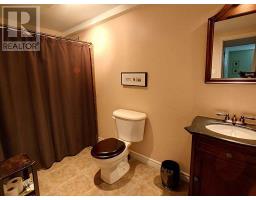3 Bedroom
3 Bathroom
Bungalow
Fireplace
Central Air Conditioning
Forced Air
$752,000
Open Concept Spacious Bungalow With 9 Ft. Ceilings And An Incredible Panoramic View Overlooking Blue Mountain And Osler Bluff. Large Covered Patio With Retractable Over Hang To Give Shade. The Living Room And Dining Room Open Through To The Kitchen, Divided By A Two Way Gas Fire Place. Modern Kitchen With Granite Counter Tops, Newer Stainless Steel Appliances And Walnut Cabinets With Plenty Of Storage.Hardwood Throughout The Main Floor. (id:25308)
Property Details
|
MLS® Number
|
S4516049 |
|
Property Type
|
Single Family |
|
Community Name
|
Collingwood |
|
Parking Space Total
|
4 |
Building
|
Bathroom Total
|
3 |
|
Bedrooms Above Ground
|
2 |
|
Bedrooms Below Ground
|
1 |
|
Bedrooms Total
|
3 |
|
Architectural Style
|
Bungalow |
|
Basement Development
|
Partially Finished |
|
Basement Type
|
N/a (partially Finished) |
|
Construction Style Attachment
|
Detached |
|
Cooling Type
|
Central Air Conditioning |
|
Exterior Finish
|
Brick |
|
Fireplace Present
|
Yes |
|
Heating Fuel
|
Natural Gas |
|
Heating Type
|
Forced Air |
|
Stories Total
|
1 |
|
Type
|
House |
Parking
Land
|
Acreage
|
No |
|
Size Irregular
|
50.2 X 118.31 Ft |
|
Size Total Text
|
50.2 X 118.31 Ft |
Rooms
| Level |
Type |
Length |
Width |
Dimensions |
|
Basement |
Bedroom 3 |
3.02 m |
3.3 m |
3.02 m x 3.3 m |
|
Basement |
Recreational, Games Room |
7.62 m |
5.23 m |
7.62 m x 5.23 m |
|
Main Level |
Master Bedroom |
4.55 m |
4.42 m |
4.55 m x 4.42 m |
|
Main Level |
Bedroom 2 |
3.45 m |
3.25 m |
3.45 m x 3.25 m |
|
Main Level |
Dining Room |
3.91 m |
3.48 m |
3.91 m x 3.48 m |
|
Main Level |
Kitchen |
7.26 m |
3.4 m |
7.26 m x 3.4 m |
|
Main Level |
Family Room |
5.49 m |
4.22 m |
5.49 m x 4.22 m |
|
Main Level |
Living Room |
5.33 m |
3.3 m |
5.33 m x 3.3 m |
https://purplebricks.ca/on/barrie-muskoka-georgian-bay-haliburton/collingwood/home-for-sale/hab-36-marina-crescent-859158
