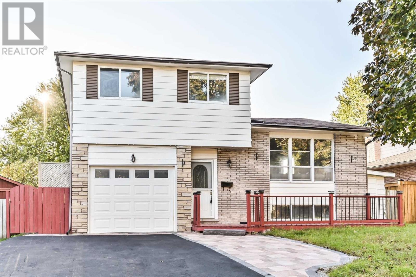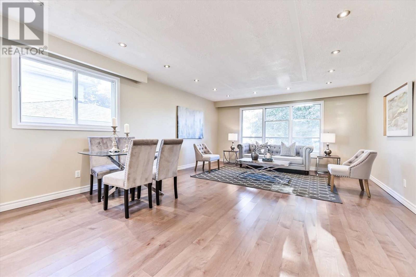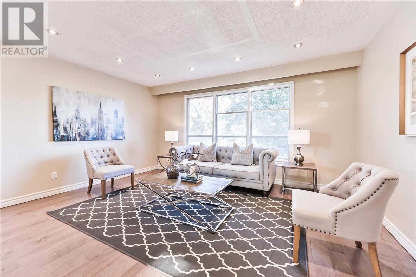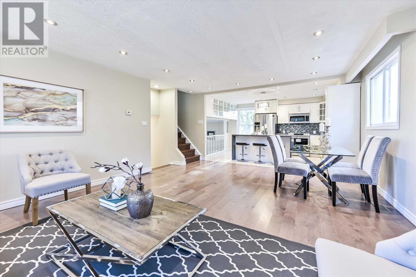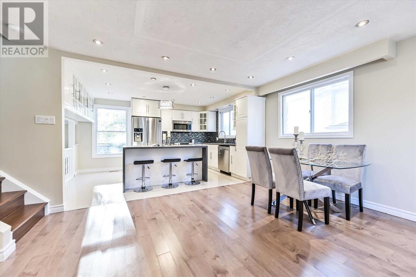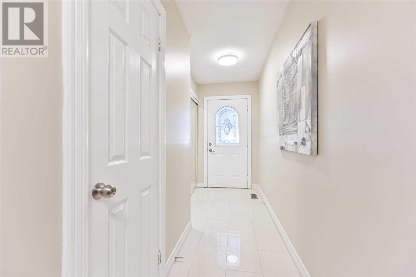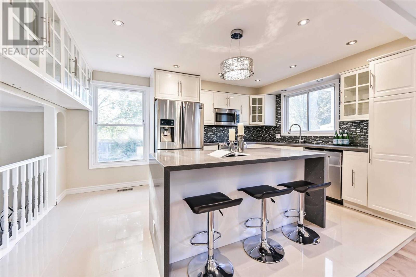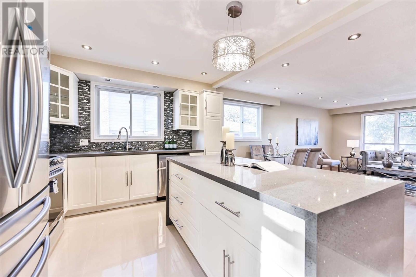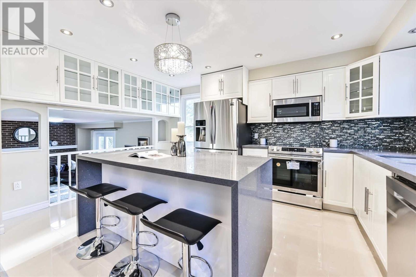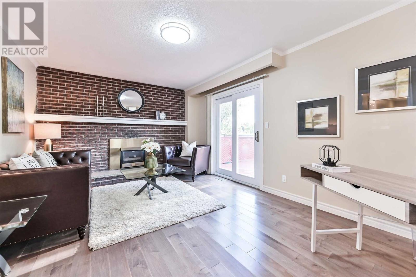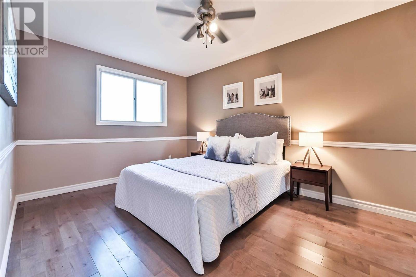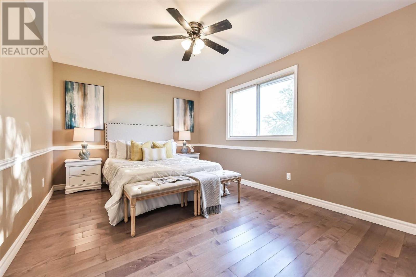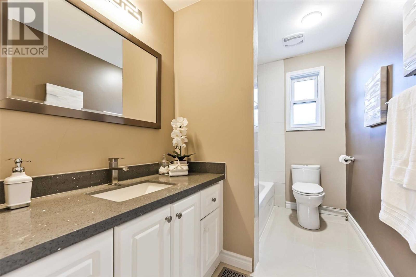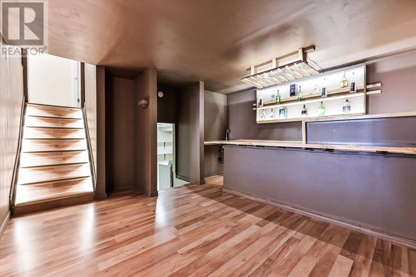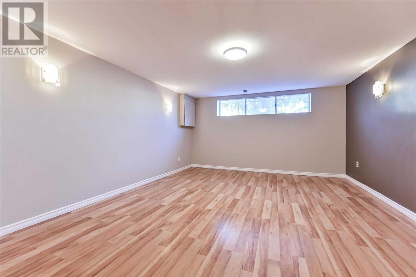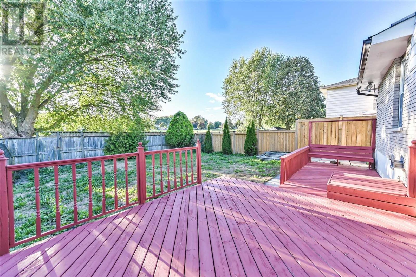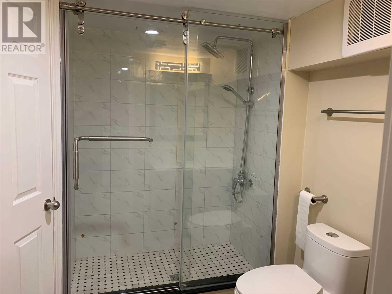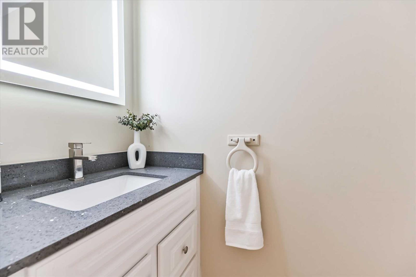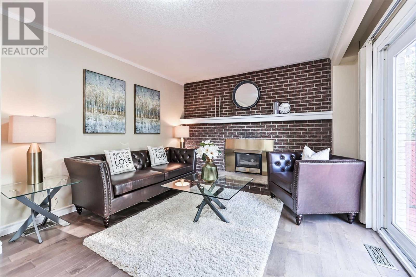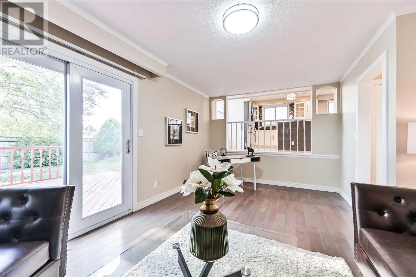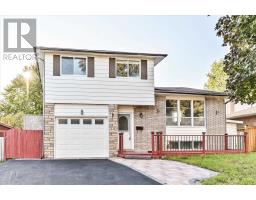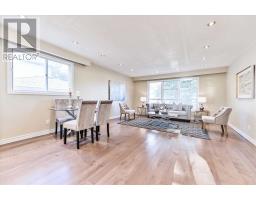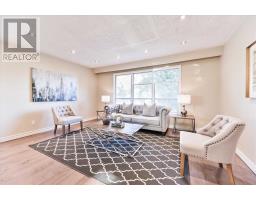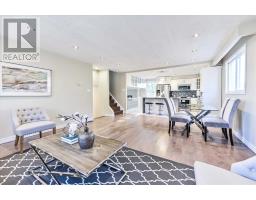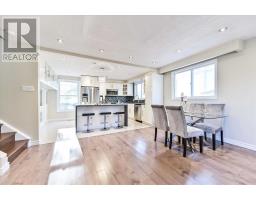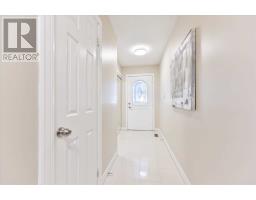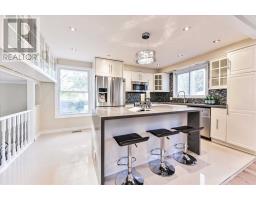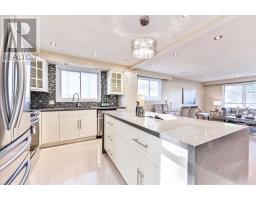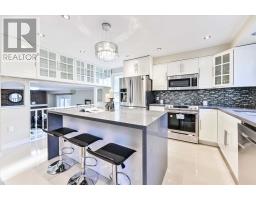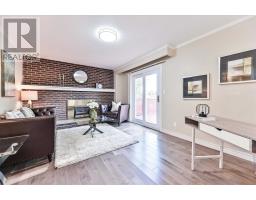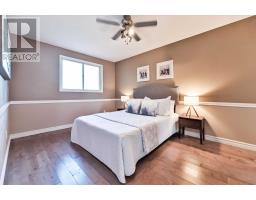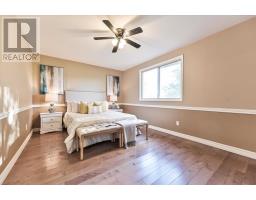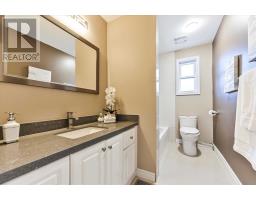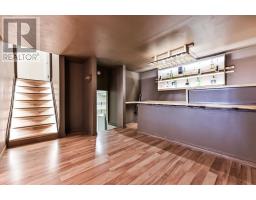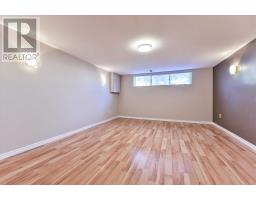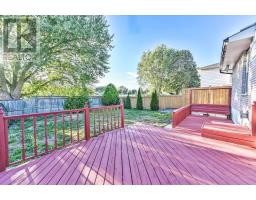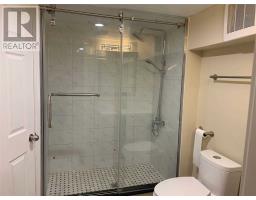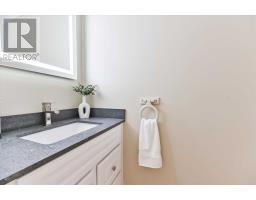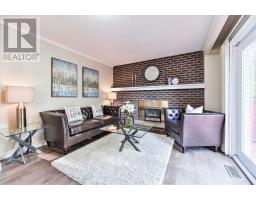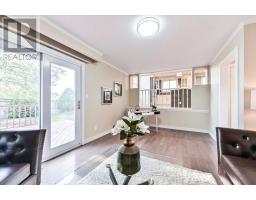3 Bedroom
3 Bathroom
Fireplace
Central Air Conditioning
Forced Air
$589,000
This One's A Beauty!!! Located In The Heart Of Bowmanville. Extensively Renovated With High End Materials From Top To Bottom Recently ,Chef Kitchen With 4 New Ss Appliances, Quartz Counter, Porcelain Tile Floor, Accent Lighting. Overlooks Spacious Family Room With Gas Fireplace,W/O To Big Deck & Yard. Hardwood Floors Through Whole House. Lower Level Rec Room With Wet Bar For Your Entertaining Pleasure.3 Bathrooms With Quartz Counter And Porcelain Tile Floor.**** EXTRAS **** Close To Fantastic Schools, Amenities, Transit And 401 . Parks Just Behind Backyard. Includes Elfs, Stove, Fridge, Microwave, Dishwasher, Washer, Dry. Hwt Rented. Open House : Sat & Sun From 15:00 To 17:00 (id:25308)
Property Details
|
MLS® Number
|
E4600009 |
|
Property Type
|
Single Family |
|
Community Name
|
Bowmanville |
|
Amenities Near By
|
Park, Schools |
|
Parking Space Total
|
3 |
Building
|
Bathroom Total
|
3 |
|
Bedrooms Above Ground
|
3 |
|
Bedrooms Total
|
3 |
|
Basement Development
|
Finished |
|
Basement Features
|
Walk-up |
|
Basement Type
|
N/a (finished) |
|
Construction Style Attachment
|
Detached |
|
Construction Style Split Level
|
Sidesplit |
|
Cooling Type
|
Central Air Conditioning |
|
Exterior Finish
|
Aluminum Siding, Brick |
|
Fireplace Present
|
Yes |
|
Heating Fuel
|
Natural Gas |
|
Heating Type
|
Forced Air |
|
Type
|
House |
Parking
Land
|
Acreage
|
No |
|
Land Amenities
|
Park, Schools |
|
Size Irregular
|
50 X 110 Ft |
|
Size Total Text
|
50 X 110 Ft |
Rooms
| Level |
Type |
Length |
Width |
Dimensions |
|
Second Level |
Living Room |
5.2 m |
3.66 m |
5.2 m x 3.66 m |
|
Second Level |
Dining Room |
2.41 m |
4.6 m |
2.41 m x 4.6 m |
|
Second Level |
Kitchen |
3.26 m |
4.6 m |
3.26 m x 4.6 m |
|
Third Level |
Master Bedroom |
5.6 m |
3.29 m |
5.6 m x 3.29 m |
|
Third Level |
Bedroom 2 |
5 m |
3.02 m |
5 m x 3.02 m |
|
Third Level |
Bedroom 3 |
3.9 m |
2.41 m |
3.9 m x 2.41 m |
|
Basement |
Laundry Room |
5.7 m |
2.56 m |
5.7 m x 2.56 m |
|
Lower Level |
Media |
4.11 m |
4.01 m |
4.11 m x 4.01 m |
|
Lower Level |
Recreational, Games Room |
4.83 m |
4.11 m |
4.83 m x 4.11 m |
|
Main Level |
Family Room |
5.5 m |
3.5 m |
5.5 m x 3.5 m |
Utilities
|
Sewer
|
Installed |
|
Natural Gas
|
Installed |
|
Electricity
|
Installed |
|
Cable
|
Available |
https://www.realtor.ca/PropertyDetails.aspx?PropertyId=21217164
