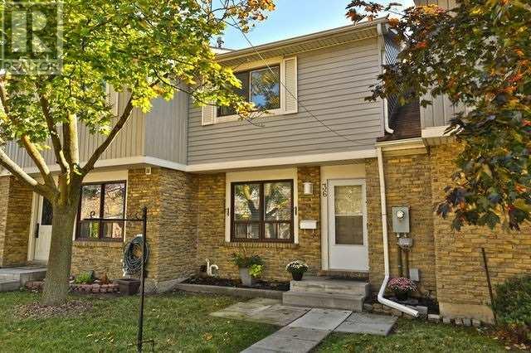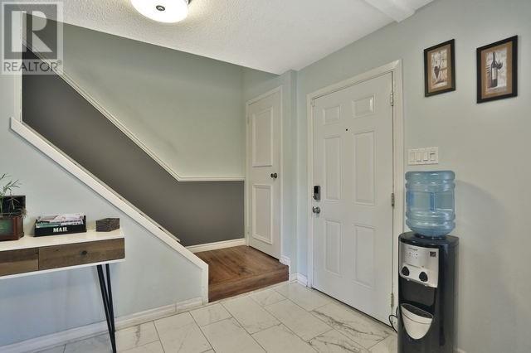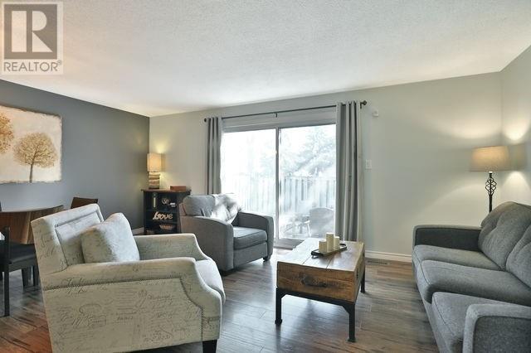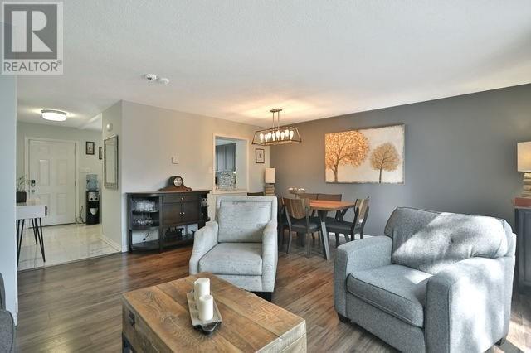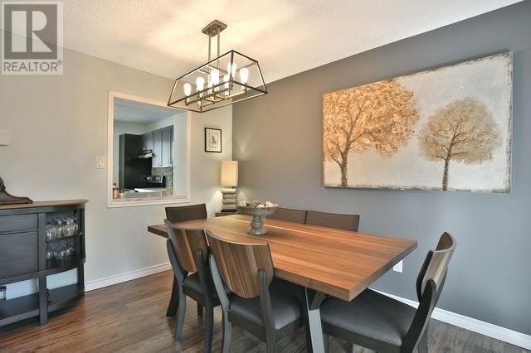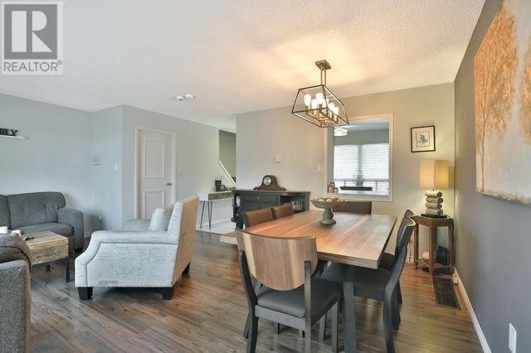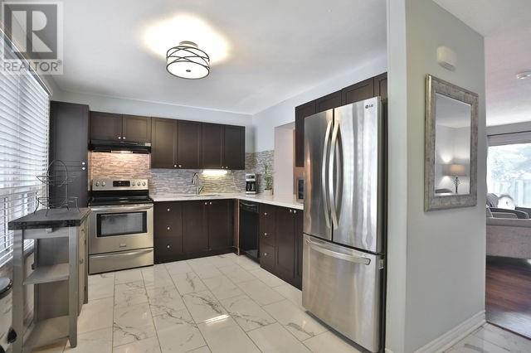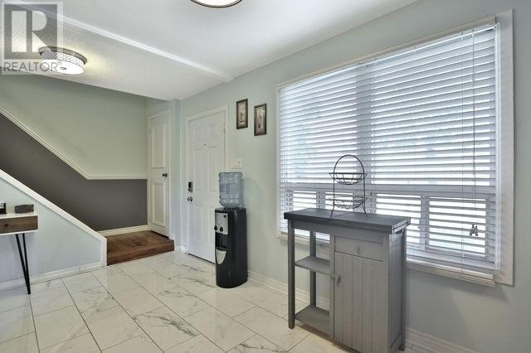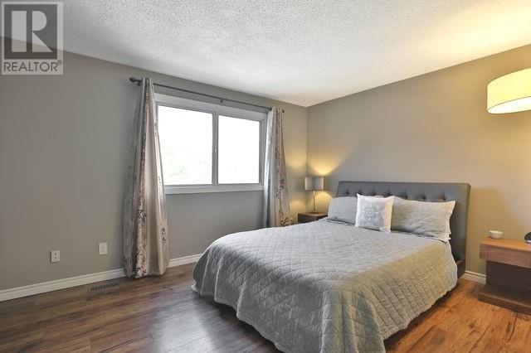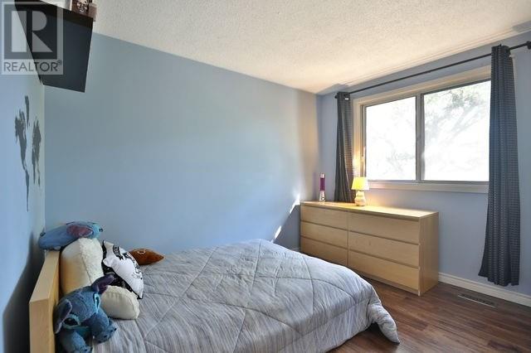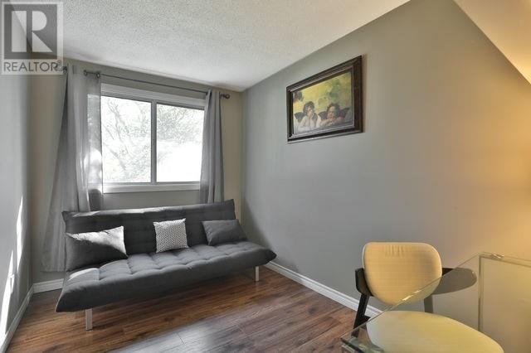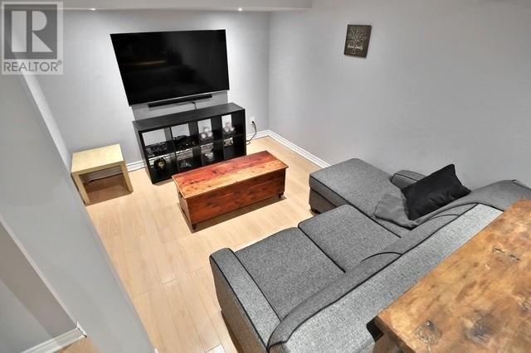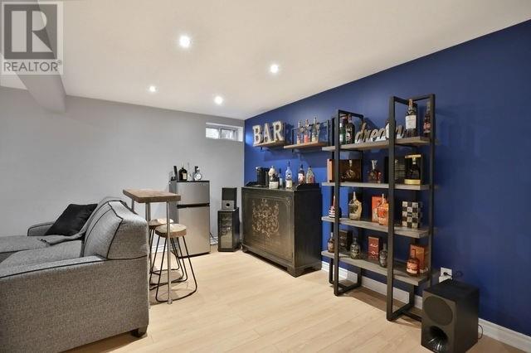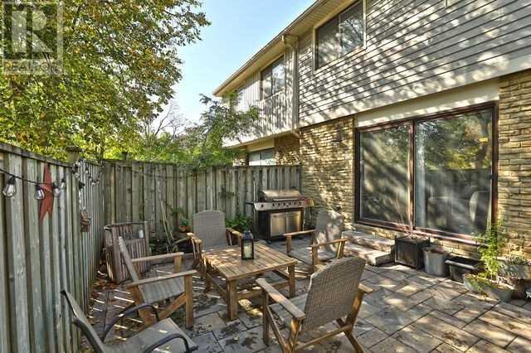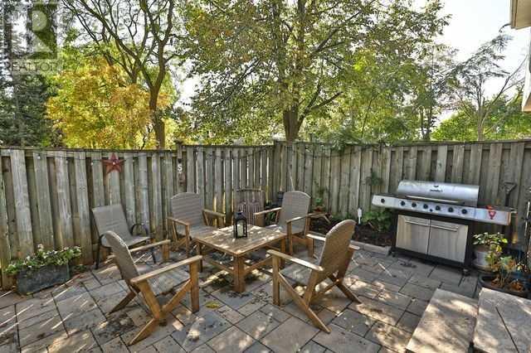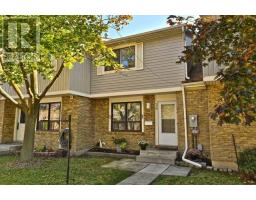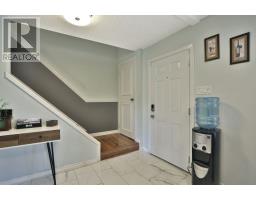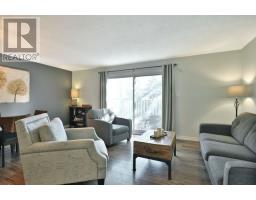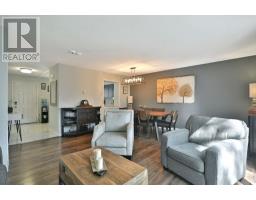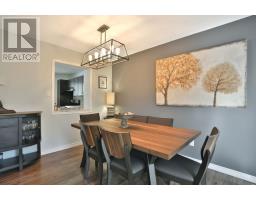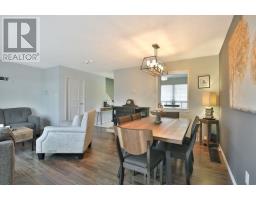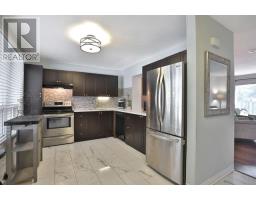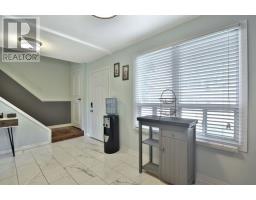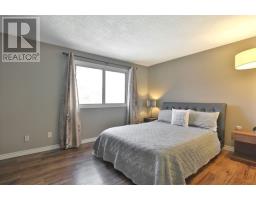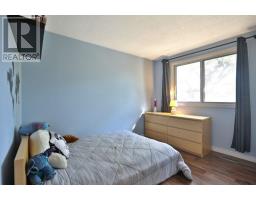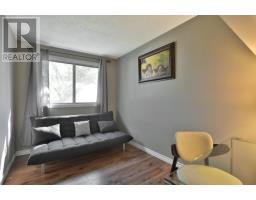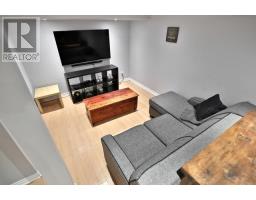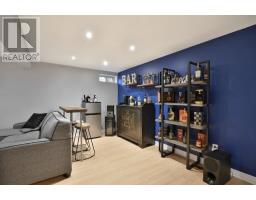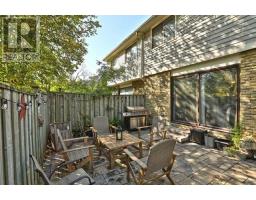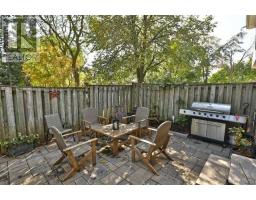#36 -98 Falconer Dr Mississauga, Ontario L5N 1Y2
3 Bedroom
2 Bathroom
Outdoor Pool
Central Air Conditioning
Forced Air
$525,000Maintenance,
$417.22 Monthly
Maintenance,
$417.22 MonthlyGreat Location In The Complex Close To The Visitor Parking And Unit Parking. Fenced Rear Yard Backing Onto Greenspace. Newer Stone Patio Recently Pit In. 3 Pcs Bath Located In Basement, Walk Out From The Living Room/Dining Room Combination To The Rear Patio.**** EXTRAS **** Incl: Fridge, Stove, Dishwasher, Washer And Dryer, Built-In Closests In Master Bedroom, All Elf's. All Window Coverings. (id:25308)
Property Details
| MLS® Number | W4604287 |
| Property Type | Single Family |
| Neigbourhood | Streetsville |
| Community Name | Streetsville |
| Amenities Near By | Park, Public Transit, Schools |
| Parking Space Total | 1 |
| Pool Type | Outdoor Pool |
Building
| Bathroom Total | 2 |
| Bedrooms Above Ground | 3 |
| Bedrooms Total | 3 |
| Basement Development | Finished |
| Basement Type | N/a (finished) |
| Cooling Type | Central Air Conditioning |
| Exterior Finish | Aluminum Siding, Brick |
| Heating Fuel | Natural Gas |
| Heating Type | Forced Air |
| Stories Total | 2 |
| Type | Row / Townhouse |
Parking
| Visitor parking |
Land
| Acreage | No |
| Land Amenities | Park, Public Transit, Schools |
Rooms
| Level | Type | Length | Width | Dimensions |
|---|---|---|---|---|
| Second Level | Master Bedroom | 3.99 m | 3.39 m | 3.99 m x 3.39 m |
| Second Level | Bedroom 2 | 2.5 m | 3.35 m | 2.5 m x 3.35 m |
| Second Level | Bedroom 3 | 3.35 m | 3.35 m | 3.35 m x 3.35 m |
| Ground Level | Kitchen | 2.77 m | 3.36 m | 2.77 m x 3.36 m |
| Ground Level | Living Room | 5.8 m | 4.6 m | 5.8 m x 4.6 m |
| Ground Level | Dining Room |
https://www.realtor.ca/PropertyDetails.aspx?PropertyId=21232125
Interested?
Contact us for more information
