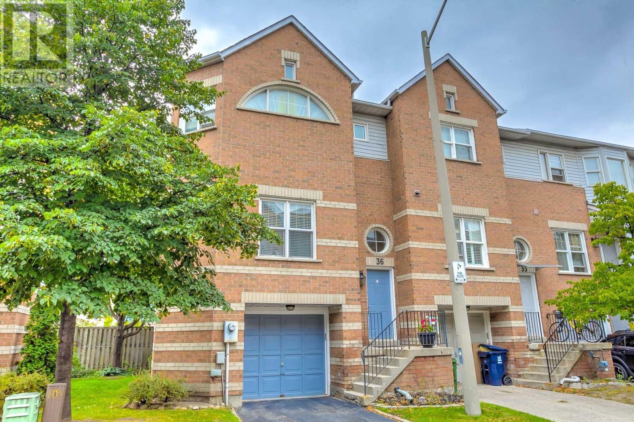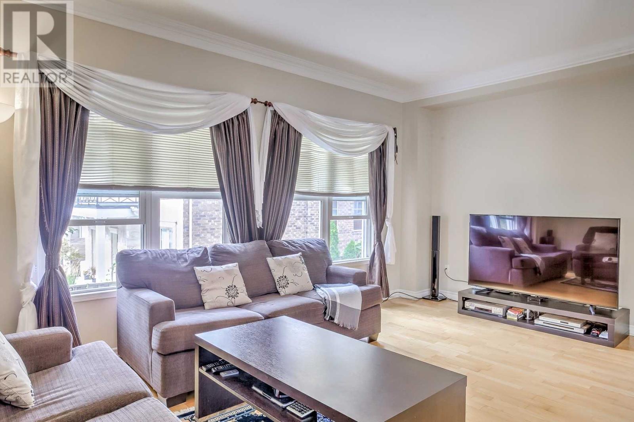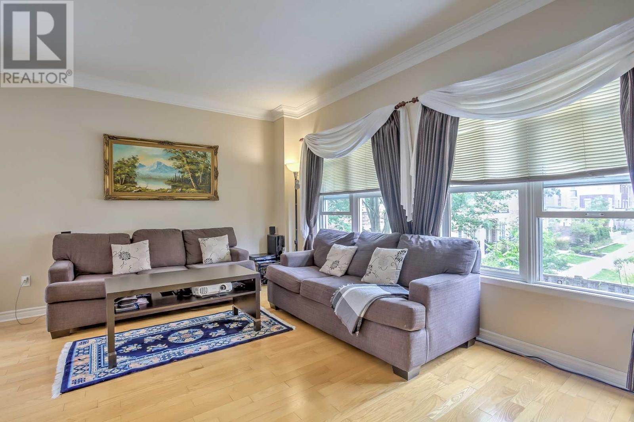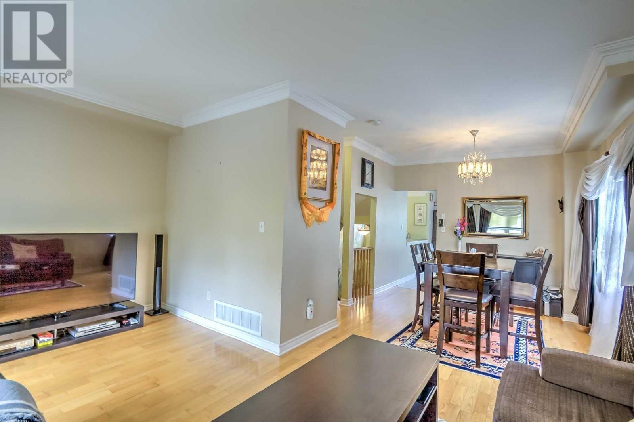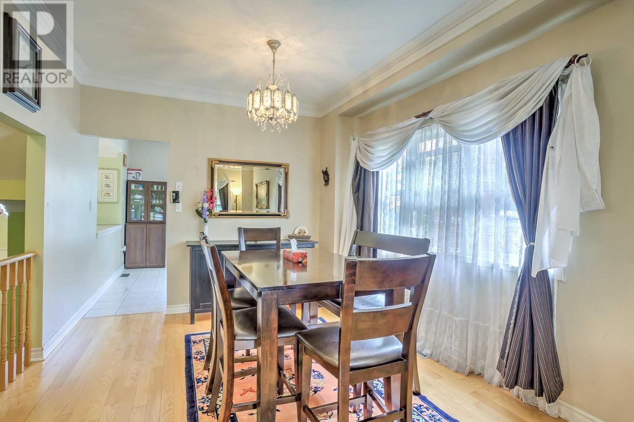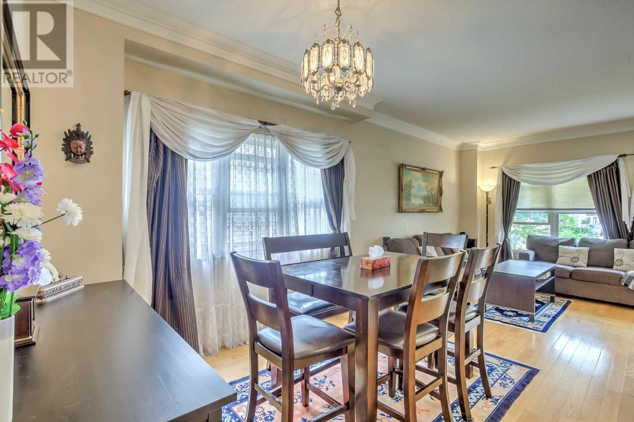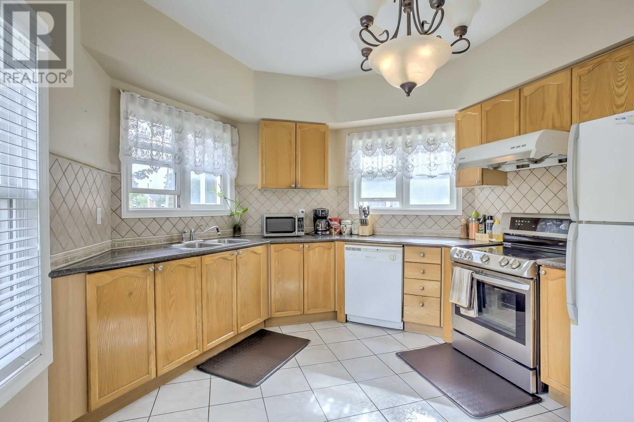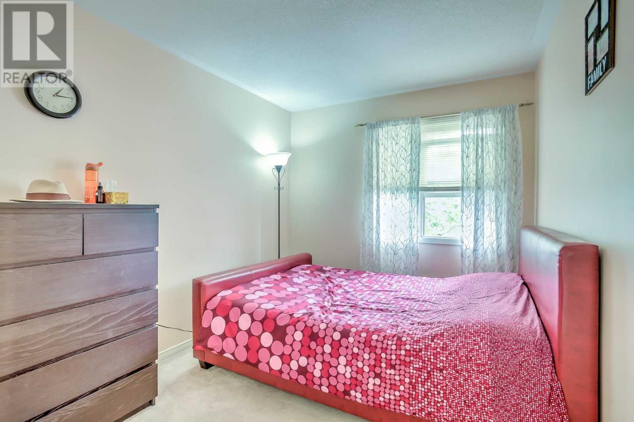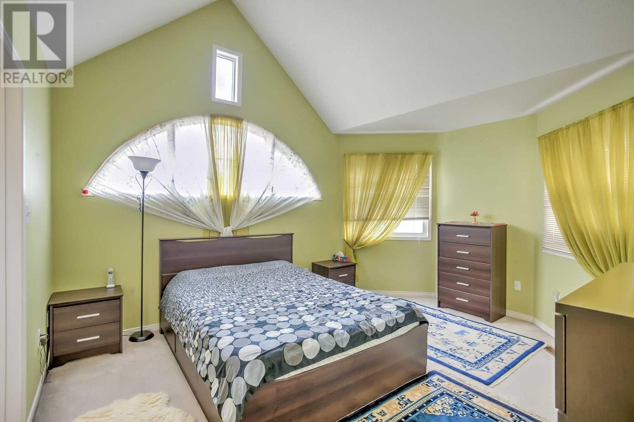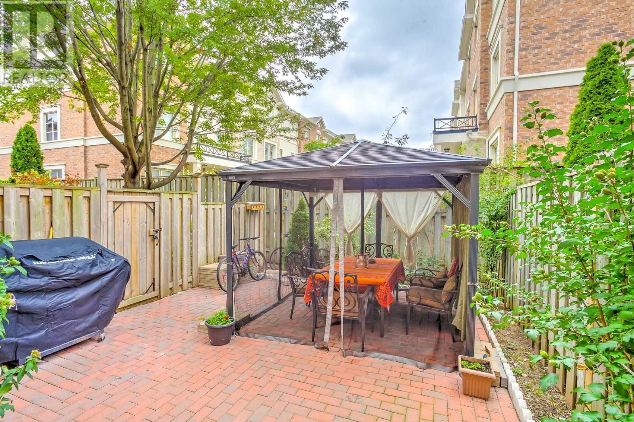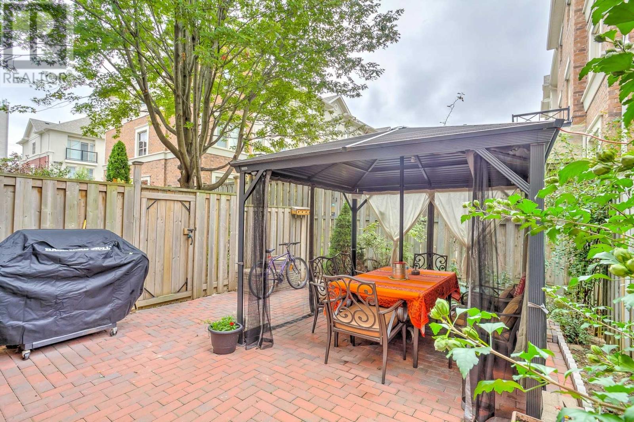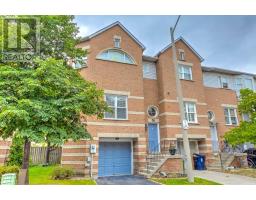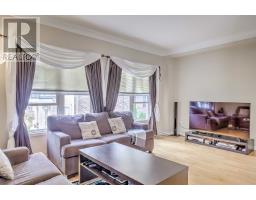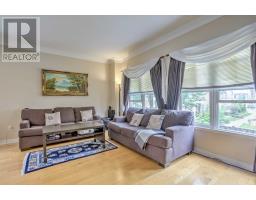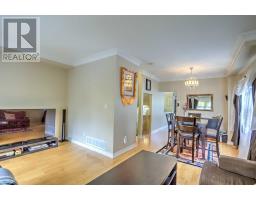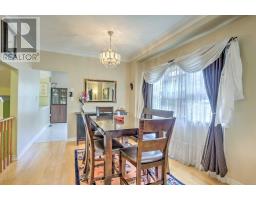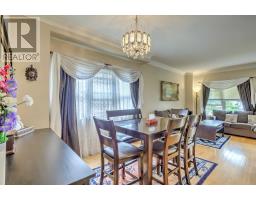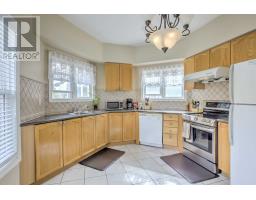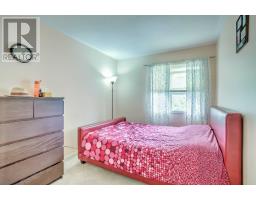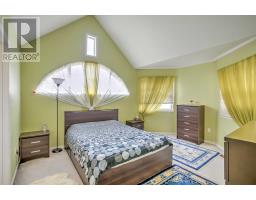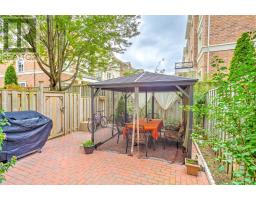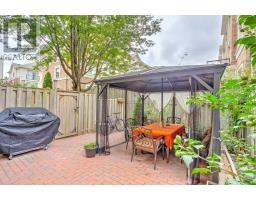#36 -630 Evans Ave Toronto, Ontario M8W 2W6
4 Bedroom
3 Bathroom
Central Air Conditioning
Forced Air
$799,000Maintenance,
$140 Monthly
Maintenance,
$140 MonthlyGorgeous Family Oriented Neighborhood.End Unit Townhouse Like Semi W/ Separate Door. Spacious & Bright As Has More Windows.9 Ft Ceiling Open Concept Living/Dining Room.3 Bedrooms Plus An Extra Room On The Main Floor W/ Separate Entrance.Walk-Out To Stone Patio W/ Gazebo.3 Bathroom With Master Ensuite. Located Steps To Sherway Gardens,Hwys, Grocery Stores,Schools,Community Centre, & Alderwood Trails,Close To Public Transit,Shopping Centers And Highway.**** EXTRAS **** Fridge, New Stove,Dishwasher,Washer And Dryer,All Existing Elf's, All Window Cover/Blinds, Garage With Remote. New Powder Room Vanity,New Roof(2018). (id:25308)
Property Details
| MLS® Number | W4595263 |
| Property Type | Single Family |
| Community Name | Alderwood |
| Parking Space Total | 2 |
Building
| Bathroom Total | 3 |
| Bedrooms Above Ground | 3 |
| Bedrooms Below Ground | 1 |
| Bedrooms Total | 4 |
| Basement Development | Finished |
| Basement Features | Walk Out |
| Basement Type | N/a (finished) |
| Cooling Type | Central Air Conditioning |
| Exterior Finish | Brick, Vinyl |
| Heating Fuel | Natural Gas |
| Heating Type | Forced Air |
| Stories Total | 3 |
| Type | Row / Townhouse |
Parking
| Garage |
Land
| Acreage | No |
Rooms
| Level | Type | Length | Width | Dimensions |
|---|---|---|---|---|
| Second Level | Living Room | 6.98 m | 5.3 m | 6.98 m x 5.3 m |
| Second Level | Dining Room | 6.98 m | 5.3 m | 6.98 m x 5.3 m |
| Second Level | Kitchen | 4.29 m | 3.41 m | 4.29 m x 3.41 m |
| Third Level | Master Bedroom | 4.3 m | 3.41 m | 4.3 m x 3.41 m |
| Third Level | Bedroom 2 | 3.23 m | 2.62 m | 3.23 m x 2.62 m |
| Third Level | Bedroom 3 | 3.23 m | 2.62 m | 3.23 m x 2.62 m |
| Ground Level | Family Room | 3.62 m | 3.52 m | 3.62 m x 3.52 m |
| Ground Level | Foyer | 3.02 m | 1.83 m | 3.02 m x 1.83 m |
https://www.realtor.ca/PropertyDetails.aspx?PropertyId=21200528
Interested?
Contact us for more information
