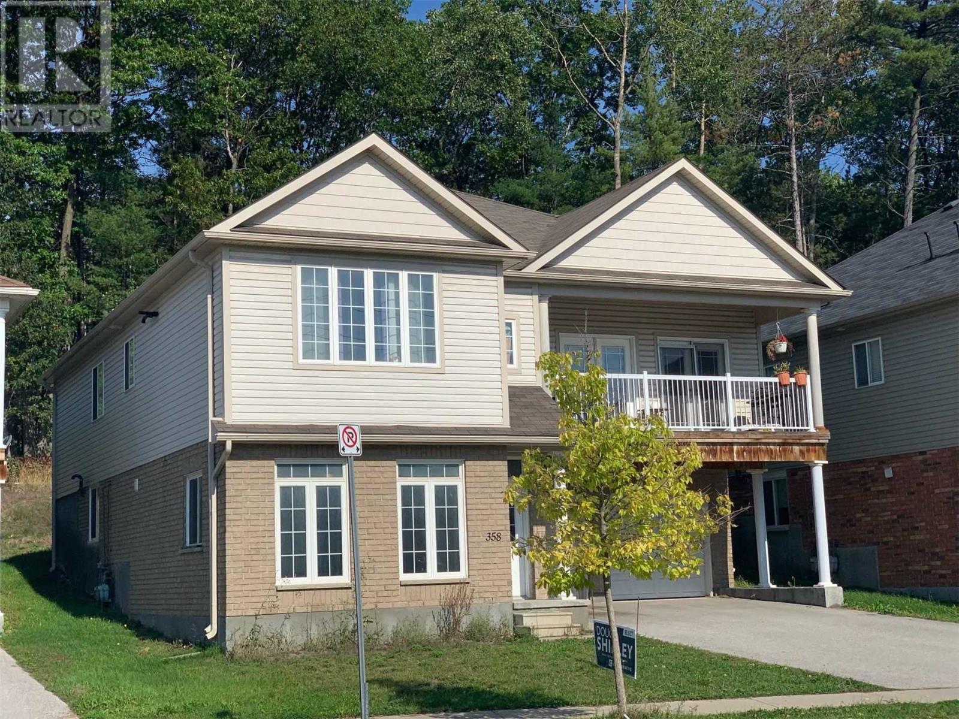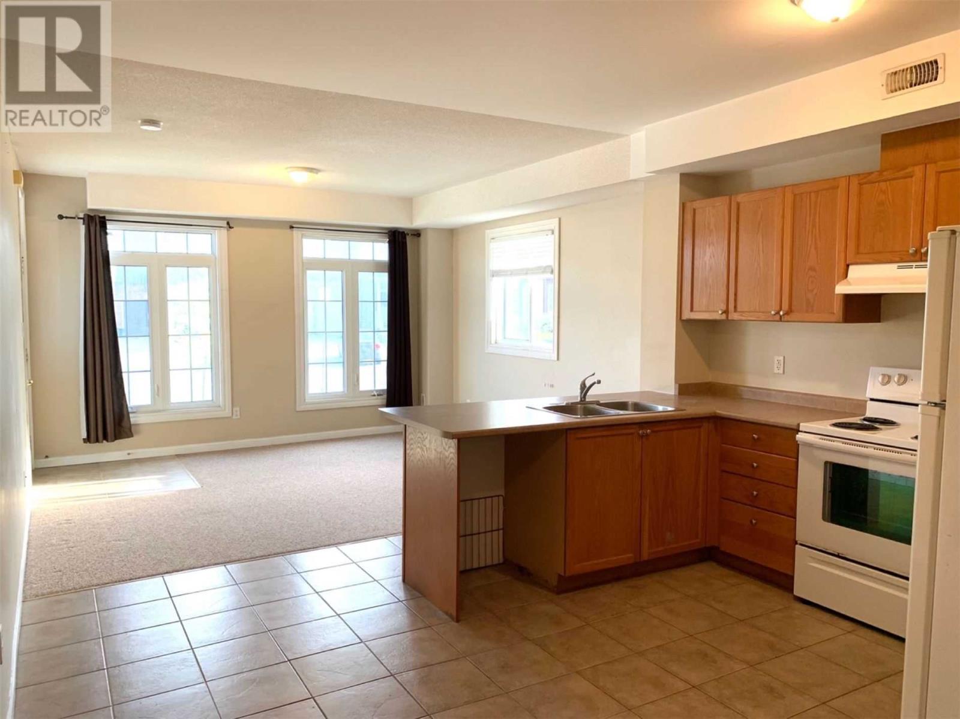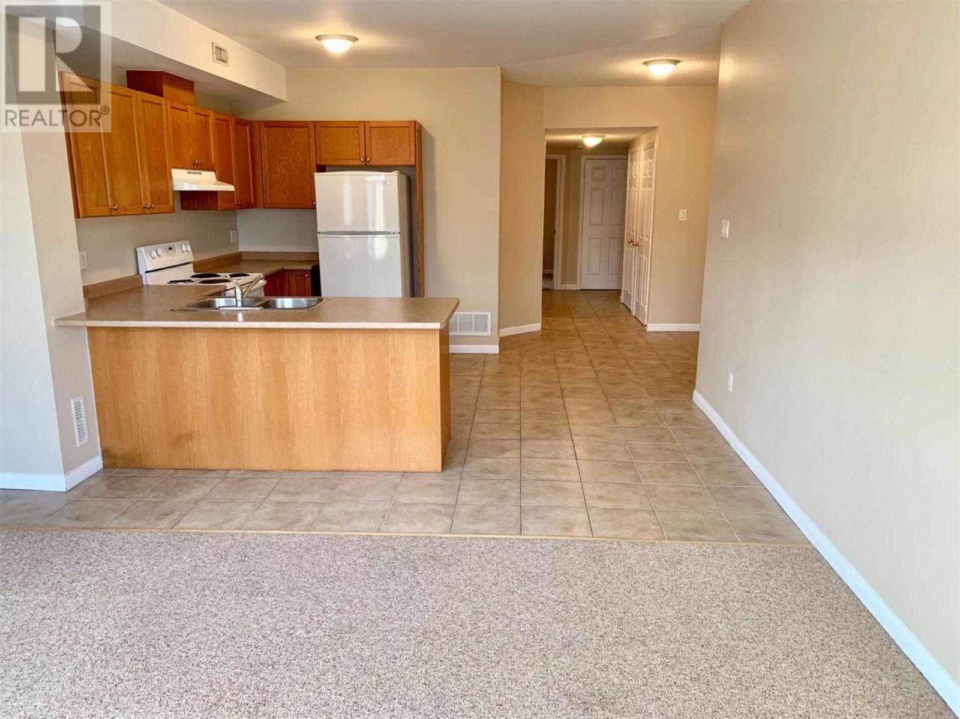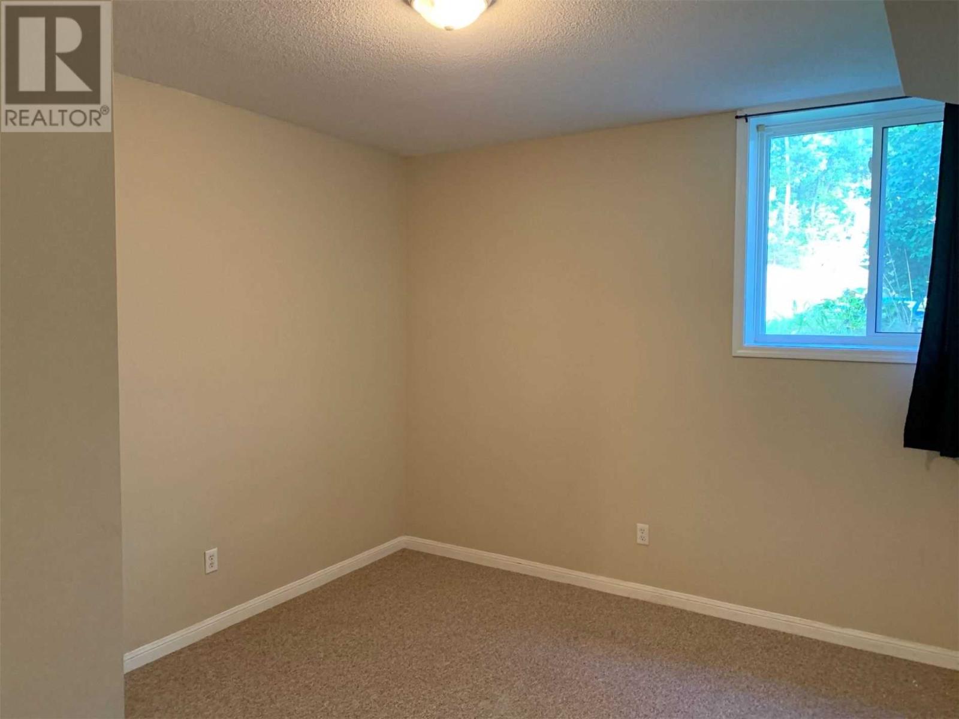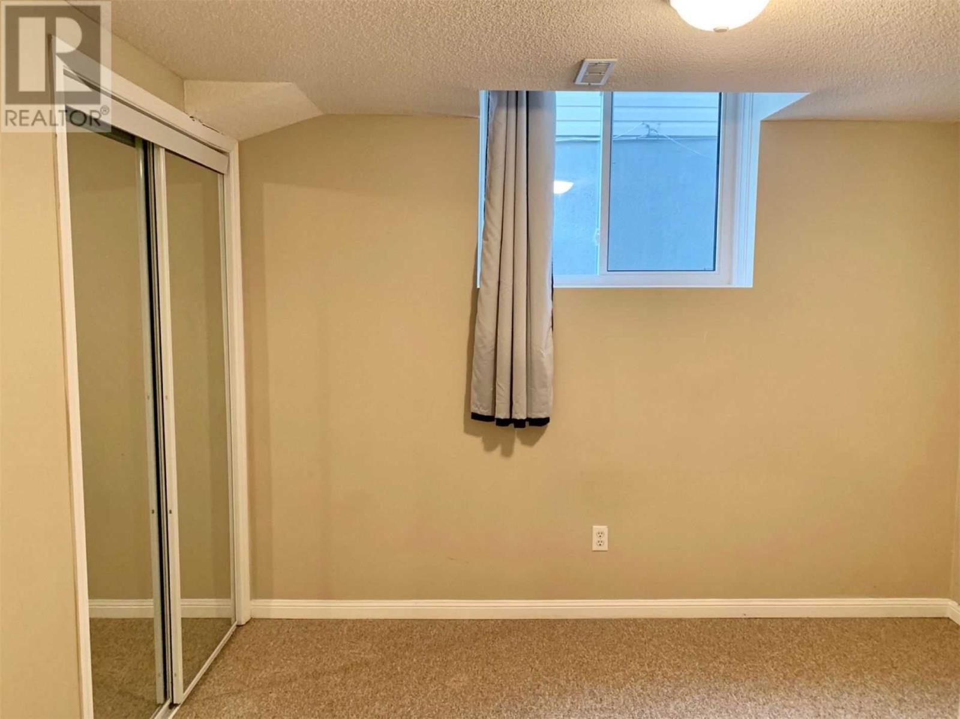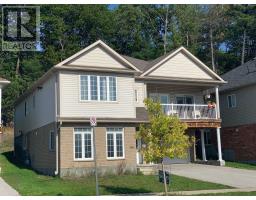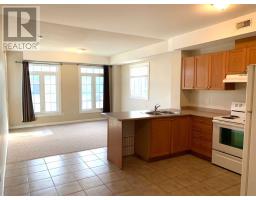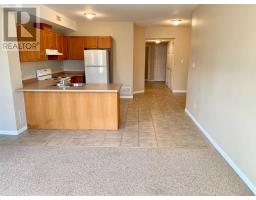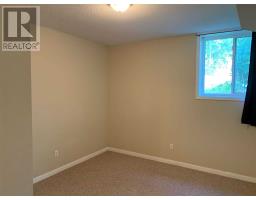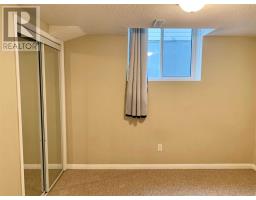358 Edgehill Dr Barrie, Ontario L4N 9X4
7 Bedroom
3 Bathroom
Central Air Conditioning
Forced Air
$639,900
Legal Registered Duplex! Rental Income Pays For All The Expenses And More. Upper Unit Features 4 Br 2 Baths. Main Floor Unit Offers 3 Br 1 Bath. New Windows In 2015. Each Unit Has Separate Garage And There Is Parking For 4 Outside. 2 Furnaces W/Sep Electrical & Gas Meters. Laundry Hook Up On Each Level. Family Friendly Neighbourhood. Near Bus Transit & Easy Access To The 400. Ravine Lot Backing Onto Greenspace.**** EXTRAS **** Measurements And Taxes Are Approximate. Buyer / Buyer Agent To Verify. (id:25308)
Property Details
| MLS® Number | S4595351 |
| Property Type | Single Family |
| Community Name | Edgehill Drive |
| Parking Space Total | 6 |
Building
| Bathroom Total | 3 |
| Bedrooms Above Ground | 7 |
| Bedrooms Total | 7 |
| Construction Style Attachment | Detached |
| Cooling Type | Central Air Conditioning |
| Exterior Finish | Brick |
| Heating Fuel | Natural Gas |
| Heating Type | Forced Air |
| Stories Total | 2 |
| Type | House |
Parking
| Attached garage |
Land
| Acreage | No |
| Size Irregular | 50.1 X 205.45 Ft |
| Size Total Text | 50.1 X 205.45 Ft |
Rooms
| Level | Type | Length | Width | Dimensions |
|---|---|---|---|---|
| Second Level | Kitchen | |||
| Second Level | Family Room | |||
| Second Level | Master Bedroom | |||
| Second Level | Bedroom 2 | |||
| Second Level | Bedroom 3 | |||
| Second Level | Bedroom 4 | |||
| Main Level | Kitchen | |||
| Main Level | Family Room | |||
| Main Level | Eating Area | |||
| Main Level | Master Bedroom | |||
| Main Level | Bedroom 2 | |||
| Main Level | Bedroom 3 |
https://www.realtor.ca/PropertyDetails.aspx?PropertyId=21202563
Interested?
Contact us for more information
