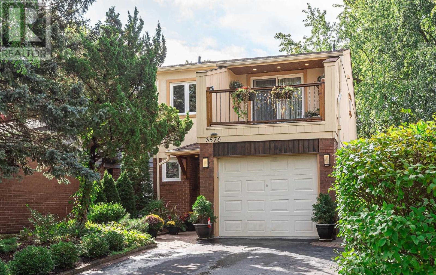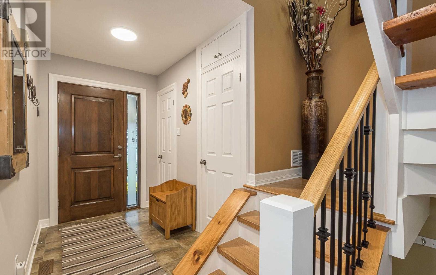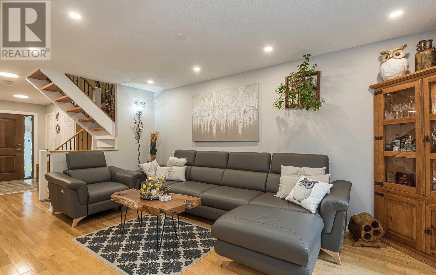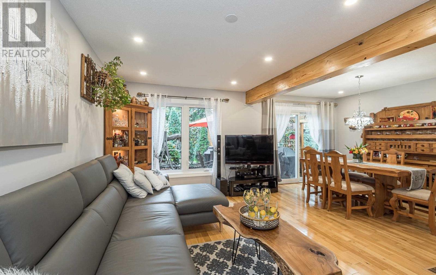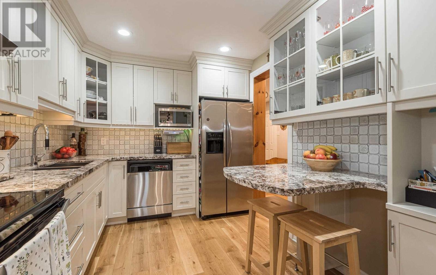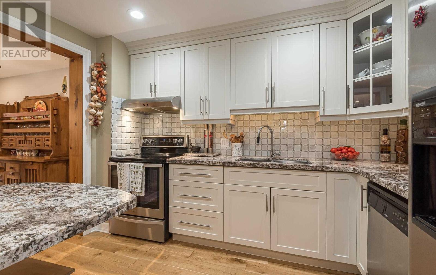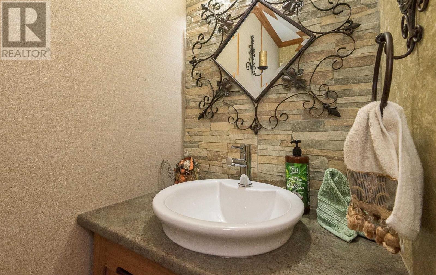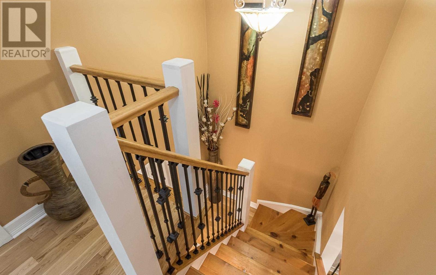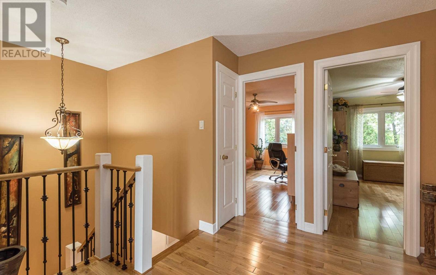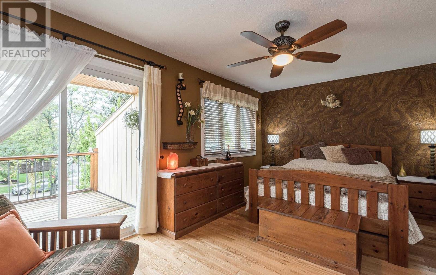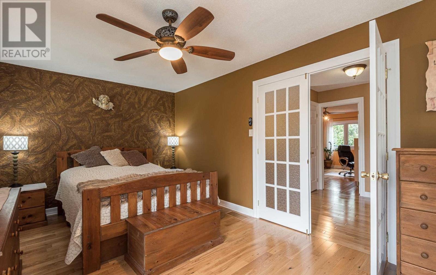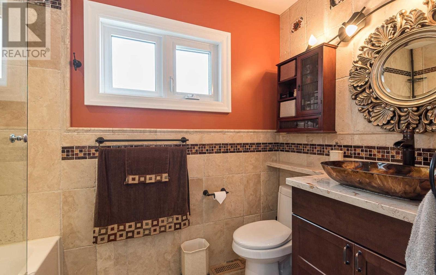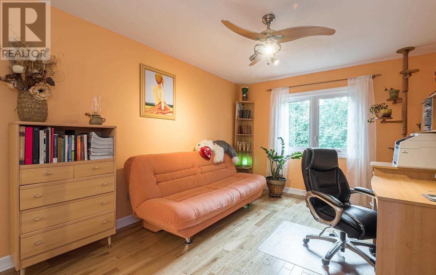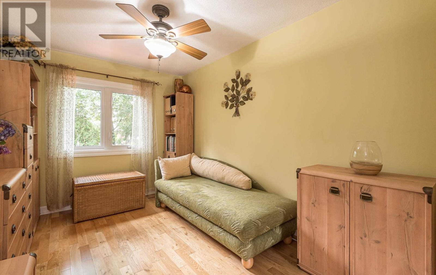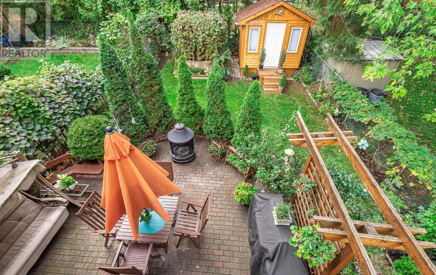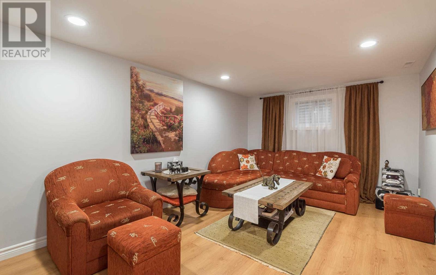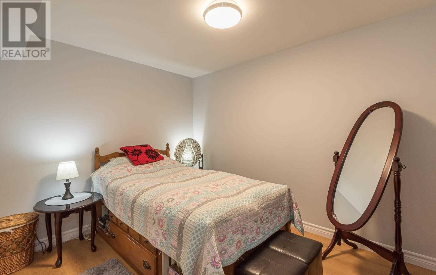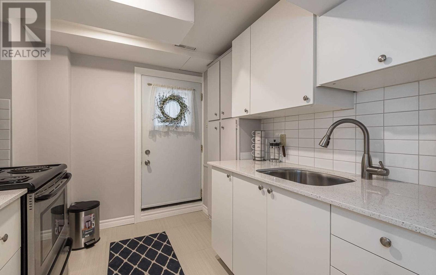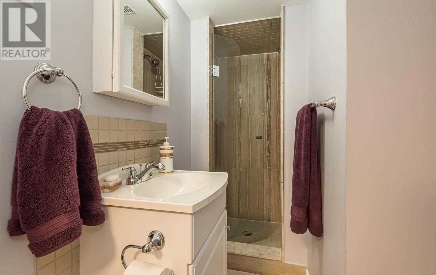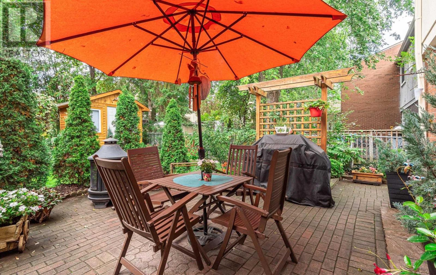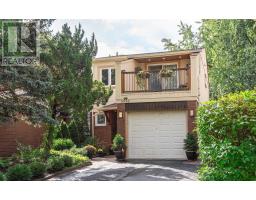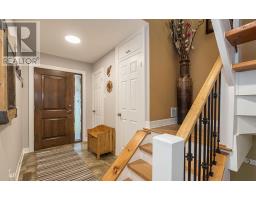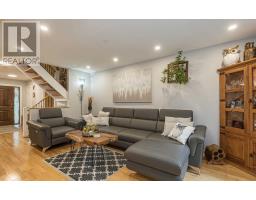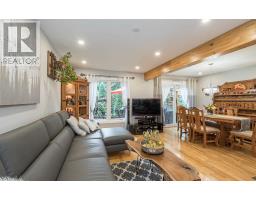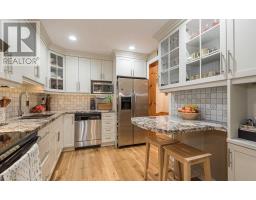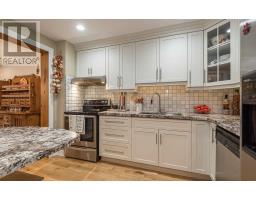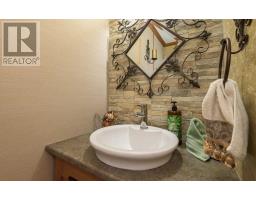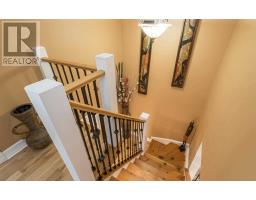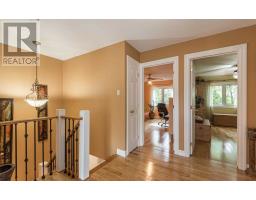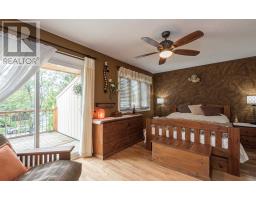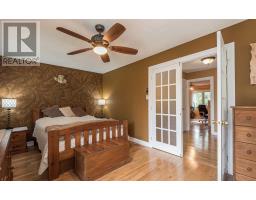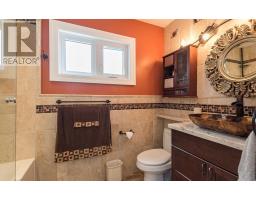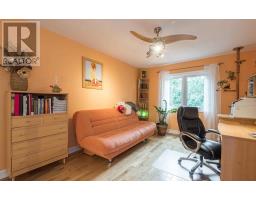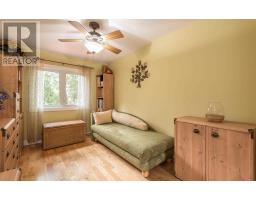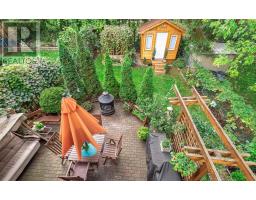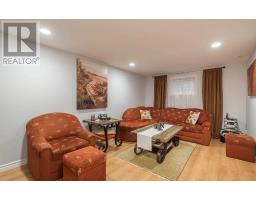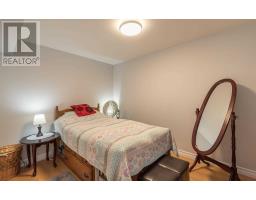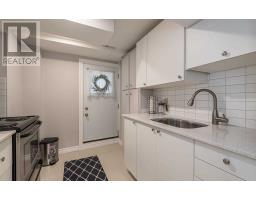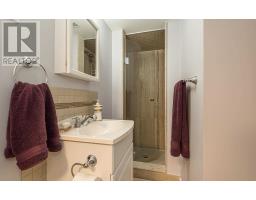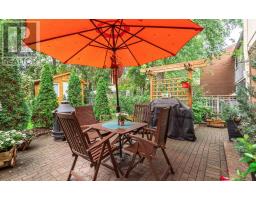4 Bedroom
3 Bathroom
Central Air Conditioning
Forced Air
$839,900
Gorgeous, Beautifully Finished Inside From Top To Bottom With Professionally Finished Basement Apartment With Separate Side Entrance. New Modern Kitchen W/Granite Counter & S S Appliances. Great Open Concept Space W/ Walk Out To Amazingly Designed Private Backyard. Thousands Spent On Upgrades. Hardwood Floors, Designers Wall Treatments, Gorgeous Bathrooms,**** EXTRAS **** All Existing Stainless Steel Appliances, Fridge, Stove, B/I Dishwasher, Ss Hood, Washer & Dryer, Basement Appliances - Ss Stove, Fridge. Please Exclude: Dining Room Chandeliers, Master Bathroom Mirror To Be Replaced, Mirror In The Entrance (id:25308)
Property Details
|
MLS® Number
|
W4603612 |
|
Property Type
|
Single Family |
|
Neigbourhood
|
Erin Mills |
|
Community Name
|
Erin Mills |
|
Parking Space Total
|
5 |
Building
|
Bathroom Total
|
3 |
|
Bedrooms Above Ground
|
3 |
|
Bedrooms Below Ground
|
1 |
|
Bedrooms Total
|
4 |
|
Basement Features
|
Apartment In Basement, Separate Entrance |
|
Basement Type
|
N/a |
|
Construction Style Attachment
|
Semi-detached |
|
Cooling Type
|
Central Air Conditioning |
|
Exterior Finish
|
Brick, Wood |
|
Heating Fuel
|
Natural Gas |
|
Heating Type
|
Forced Air |
|
Stories Total
|
2 |
|
Type
|
House |
Parking
Land
|
Acreage
|
No |
|
Size Irregular
|
30 X 125 Ft |
|
Size Total Text
|
30 X 125 Ft |
Rooms
| Level |
Type |
Length |
Width |
Dimensions |
|
Second Level |
Master Bedroom |
5.6 m |
3.2 m |
5.6 m x 3.2 m |
|
Second Level |
Bedroom 2 |
4.7 m |
3.35 m |
4.7 m x 3.35 m |
|
Second Level |
Bedroom 3 |
3.9 m |
2.75 m |
3.9 m x 2.75 m |
|
Basement |
Living Room |
5.2 m |
3.2 m |
5.2 m x 3.2 m |
|
Basement |
Bedroom |
3.55 m |
2.6 m |
3.55 m x 2.6 m |
|
Basement |
Kitchen |
2.7 m |
2.5 m |
2.7 m x 2.5 m |
|
Basement |
Bathroom |
|
|
|
|
Main Level |
Bathroom |
|
|
|
|
Ground Level |
Living Room |
5.1 m |
3.1 m |
5.1 m x 3.1 m |
|
Ground Level |
Dining Room |
3.6 m |
2.95 m |
3.6 m x 2.95 m |
|
Ground Level |
Kitchen |
3.5 m |
2.75 m |
3.5 m x 2.75 m |
Utilities
|
Sewer
|
Installed |
|
Natural Gas
|
Installed |
|
Electricity
|
Installed |
|
Cable
|
Installed |
https://www.realtor.ca/PropertyDetails.aspx?PropertyId=21230412
