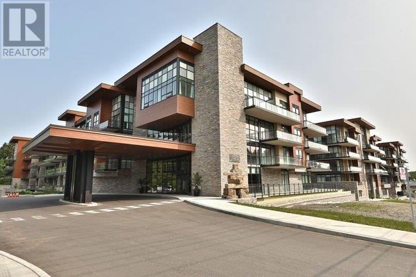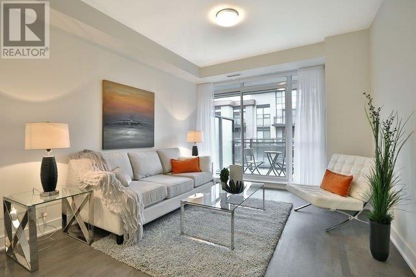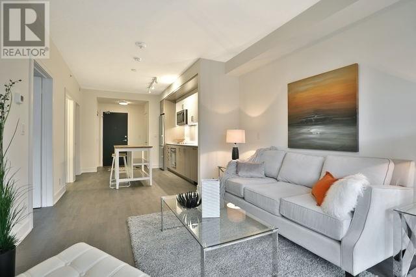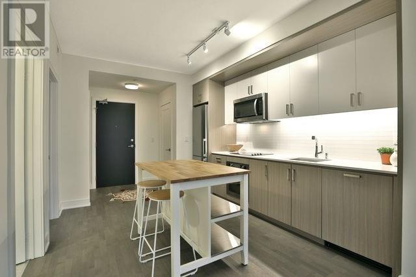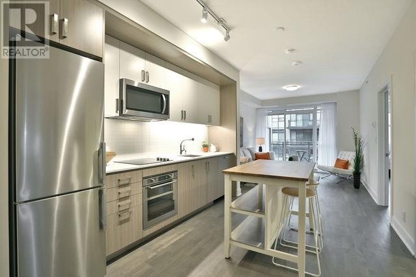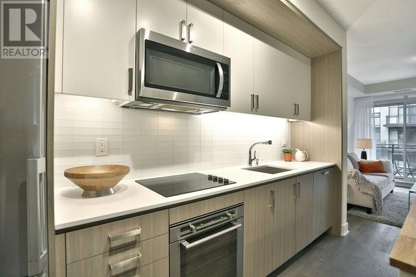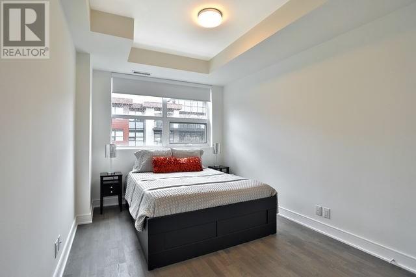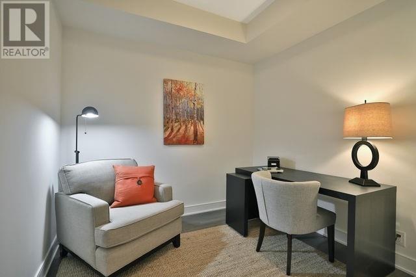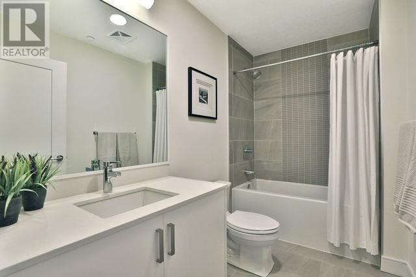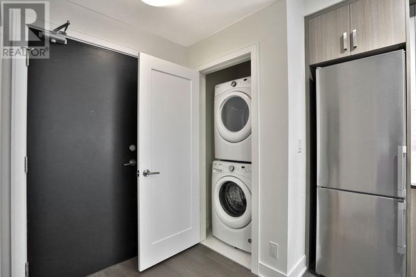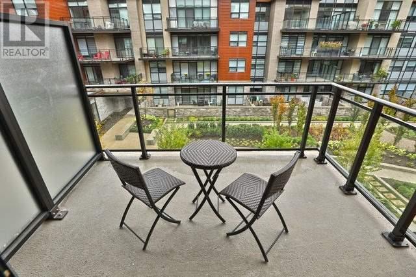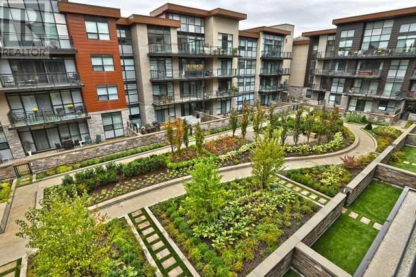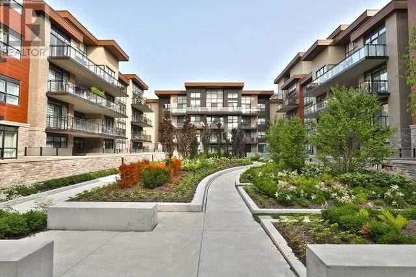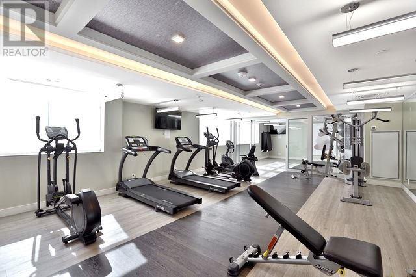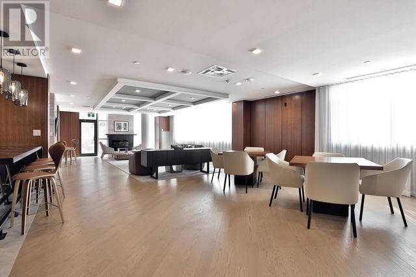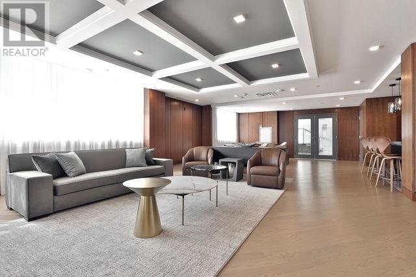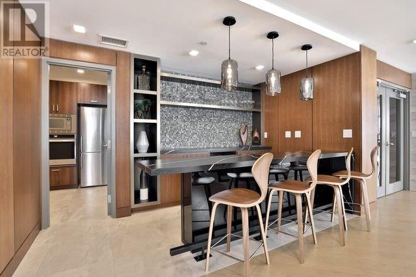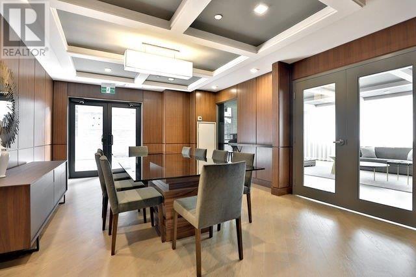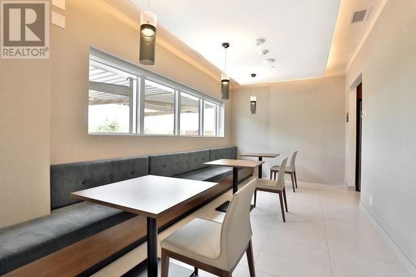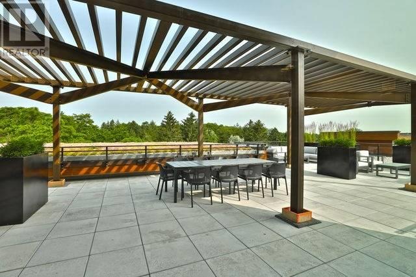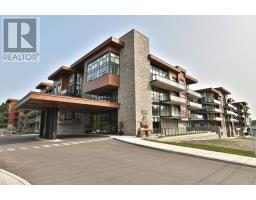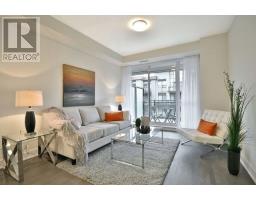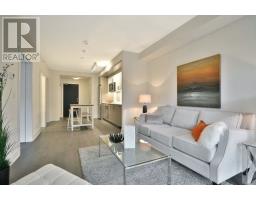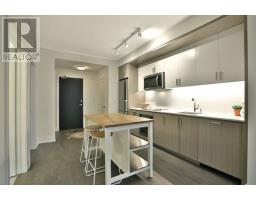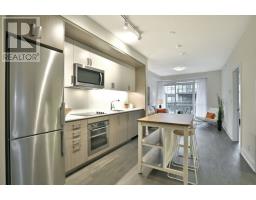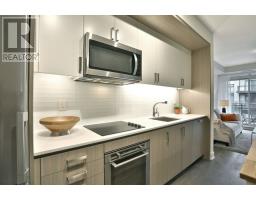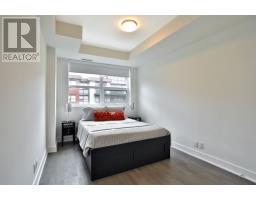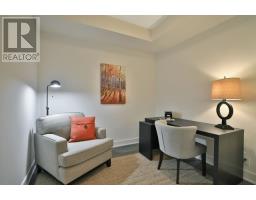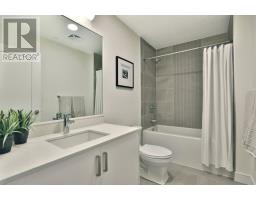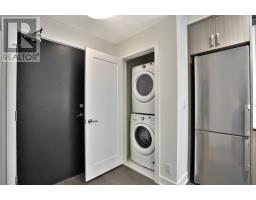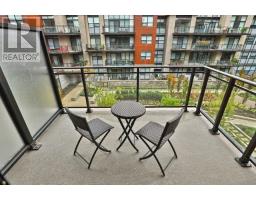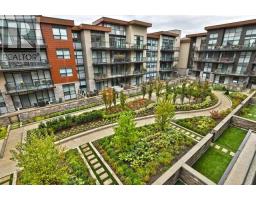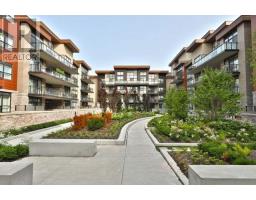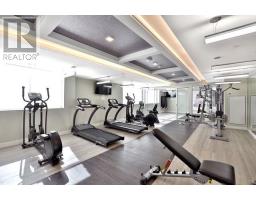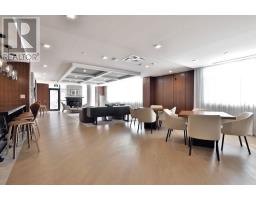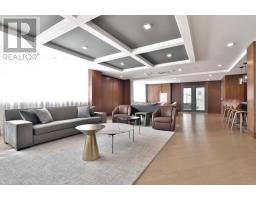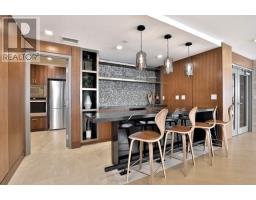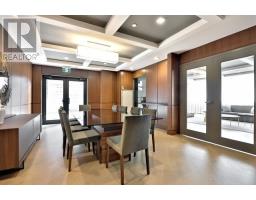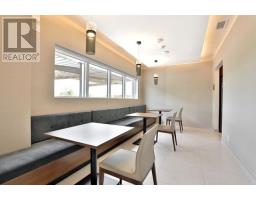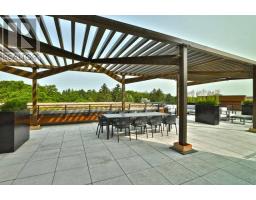#354 -1575 Lakeshore Rd W Mississauga, Ontario L5J 0B1
$549,900Maintenance,
$484.60 Monthly
Maintenance,
$484.60 MonthlyAward Winning Architectural Design. Largest One Bedroom Plus Den Available. 728 Sq.Ft. With Oversized 92 Sq.Ft. Balcony Overlooking Landscaped Courtyard. Beautifully Appointed Throughout. Luxurious Hardwood Flooring. 9 Foot Ceilings With Western Exposure. Contemporary Paris Kitchen With High End B/I Appliances & Quartz Countertops. Spacious Master With W/I Closet. Located In The Heart Of Clarkson Village -Walking Distance To Shops, Restaurants, Nature**** EXTRAS **** Stainless Steel Fridge, Cooktop, Wall Oven, Microwave, Dishwasher, Full Sized Washer & Dryer, Elf's, Custom Window Treatments, Centre Island With 2 Stools. 24 Hour Concierge At This Boutique Low Rise Building. Absolute Must See. (id:25308)
Property Details
| MLS® Number | W4611021 |
| Property Type | Single Family |
| Neigbourhood | Port Credit |
| Community Name | Clarkson |
| Features | Balcony |
| Parking Space Total | 1 |
Building
| Bathroom Total | 1 |
| Bedrooms Above Ground | 1 |
| Bedrooms Below Ground | 1 |
| Bedrooms Total | 2 |
| Amenities | Storage - Locker, Security/concierge, Party Room, Exercise Centre |
| Cooling Type | Central Air Conditioning |
| Exterior Finish | Brick |
| Heating Fuel | Natural Gas |
| Heating Type | Forced Air |
| Type | Apartment |
Parking
| Underground |
Land
| Acreage | No |
Rooms
| Level | Type | Length | Width | Dimensions |
|---|---|---|---|---|
| Main Level | Living Room | 7.89 m | 3.44 m | 7.89 m x 3.44 m |
| Main Level | Dining Room | 7.89 m | 3.44 m | 7.89 m x 3.44 m |
| Main Level | Kitchen | 7.89 m | 3.44 m | 7.89 m x 3.44 m |
| Main Level | Master Bedroom | 3.9 m | 3 m | 3.9 m x 3 m |
| Main Level | Den | 2.8 m | 2.71 m | 2.8 m x 2.71 m |
https://www.realtor.ca/PropertyDetails.aspx?PropertyId=21256216
Interested?
Contact us for more information
