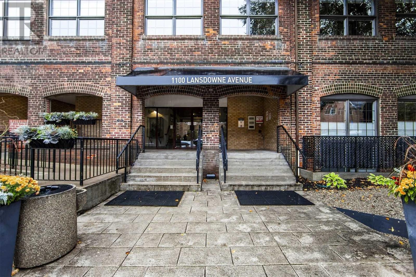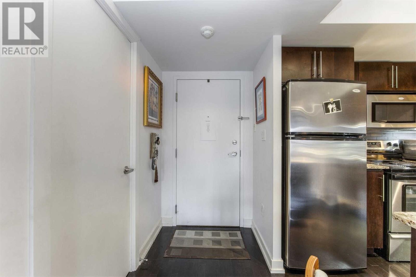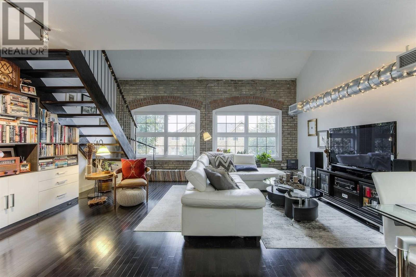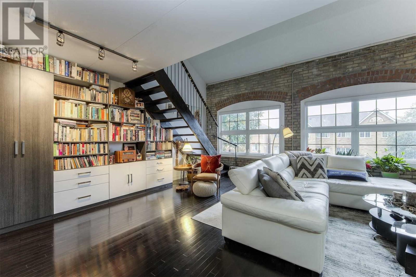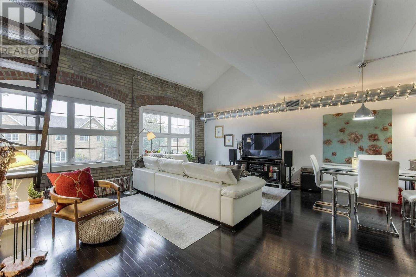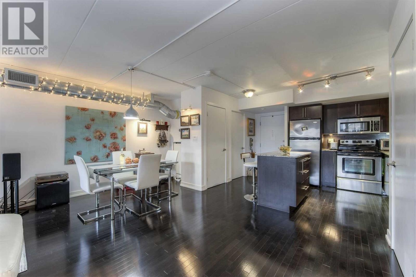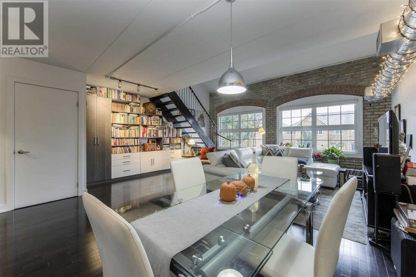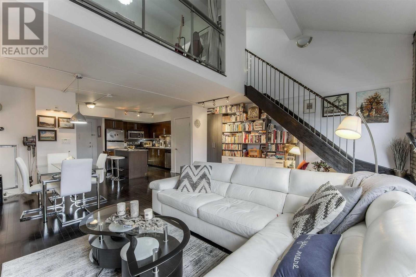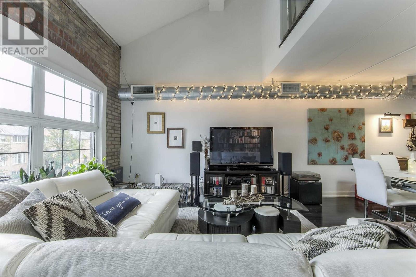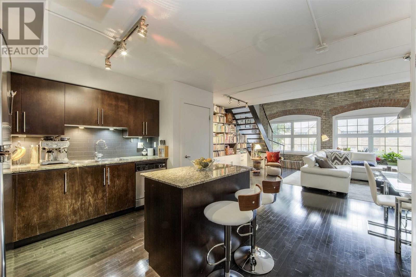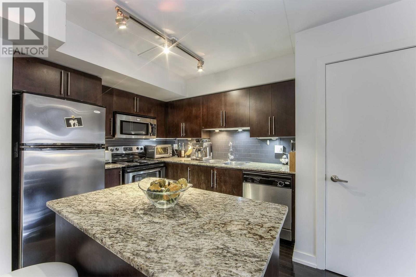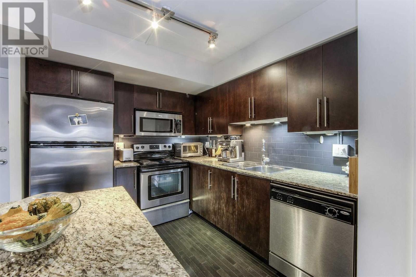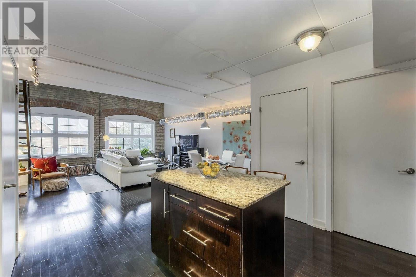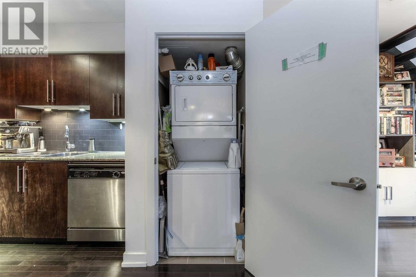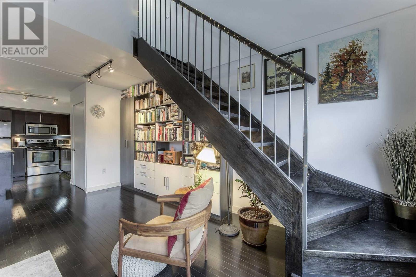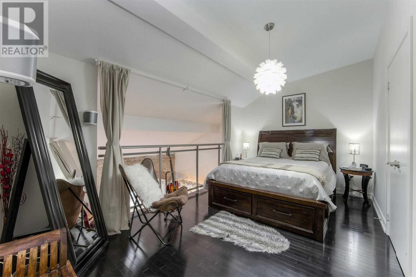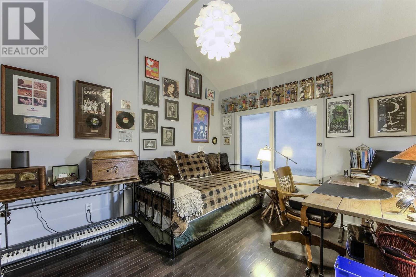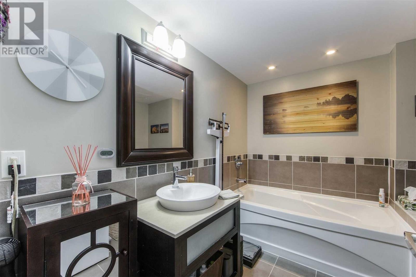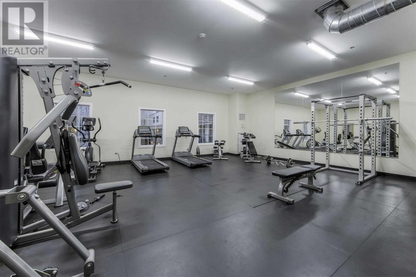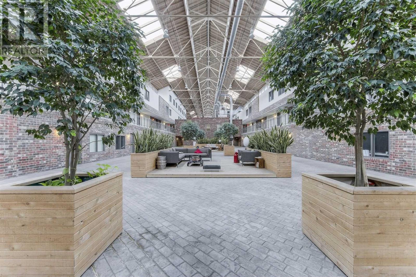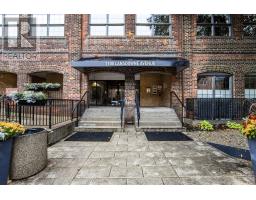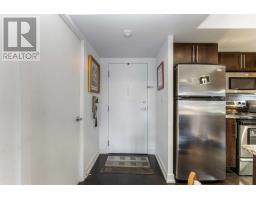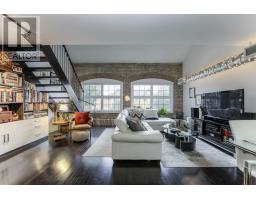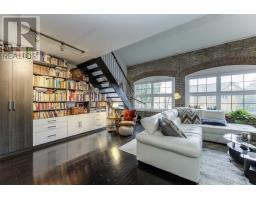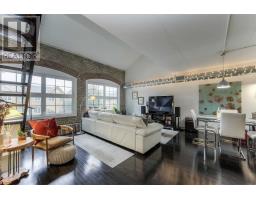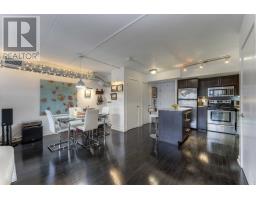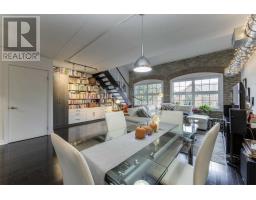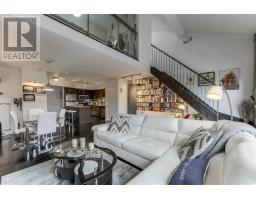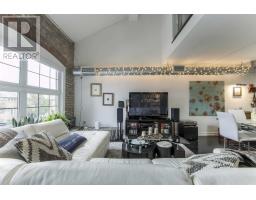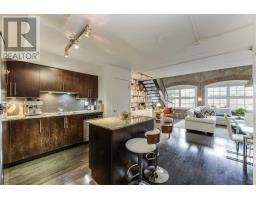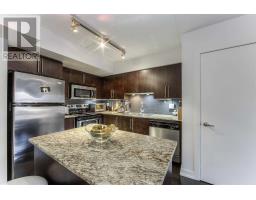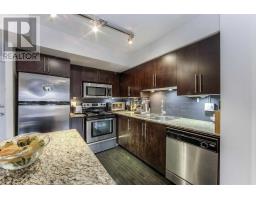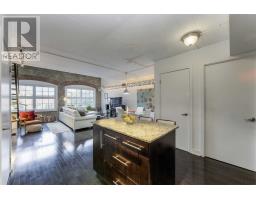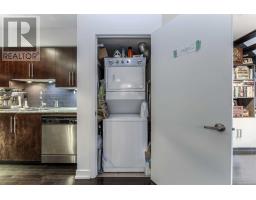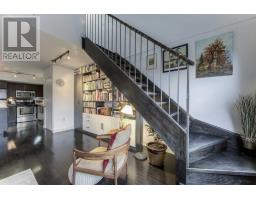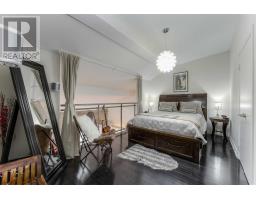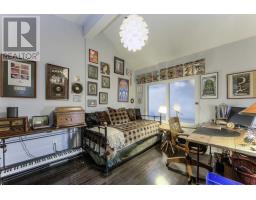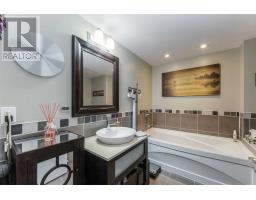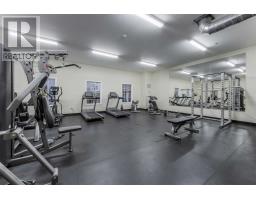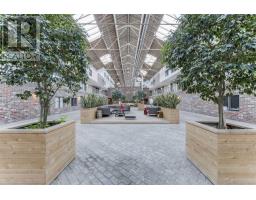#352 -1100 Lansdowne Ave Toronto, Ontario M6H 4K1
2 Bedroom
2 Bathroom
Central Air Conditioning
Forced Air
$849,000Maintenance,
$624.83 Monthly
Maintenance,
$624.83 MonthlyThe Foundry Lofts Upscale Conversion Of 19th Century Train Factory Amazing Atrium. Updated Light Exposed Brick And Duct Work. Built-In Book Shelves In Living Room. Large Two Level Space With Extra High Ceilings, Ensuite And Laundry. 1 Parking Space And 1 Locker. Bedroom Closets Both With California Closets. Ttc At Your Door, Gym On Same Floor Across The Hall! Don't Miss This One! It Won;T Last!**** EXTRAS **** Existing S/S Fridge, S/S Stove, Existing B/I Dishwasher, Existing B/I Microwave, Existing Washer & Dryer, All Existing Electric Light Fixtures Window Coverings. Excl: Nest, Thermostat & Smoke Detector. (id:25308)
Property Details
| MLS® Number | W4612621 |
| Property Type | Single Family |
| Community Name | Dovercourt-Wallace Emerson-Junction |
| Amenities Near By | Public Transit |
| Parking Space Total | 1 |
Building
| Bathroom Total | 2 |
| Bedrooms Above Ground | 2 |
| Bedrooms Total | 2 |
| Amenities | Storage - Locker, Exercise Centre |
| Cooling Type | Central Air Conditioning |
| Exterior Finish | Brick |
| Heating Fuel | Natural Gas |
| Heating Type | Forced Air |
| Type | Apartment |
Parking
| Underground |
Land
| Acreage | No |
| Land Amenities | Public Transit |
Rooms
| Level | Type | Length | Width | Dimensions |
|---|---|---|---|---|
| Second Level | Master Bedroom | 4.88 m | 2.92 m | 4.88 m x 2.92 m |
| Second Level | Bedroom 2 | 3.62 m | 3.05 m | 3.62 m x 3.05 m |
| Main Level | Foyer | 2.54 m | 1.33 m | 2.54 m x 1.33 m |
| Main Level | Kitchen | 2.17 m | 1.95 m | 2.17 m x 1.95 m |
| Main Level | Living Room | 6.28 m | 5.87 m | 6.28 m x 5.87 m |
| Main Level | Dining Room | 6.28 m | 5.87 m | 6.28 m x 5.87 m |
https://www.realtor.ca/PropertyDetails.aspx?PropertyId=21262102
Interested?
Contact us for more information
