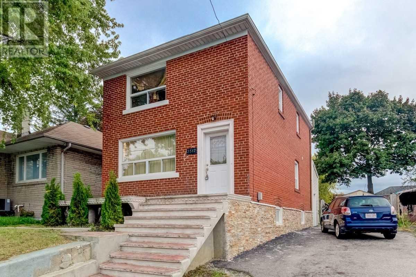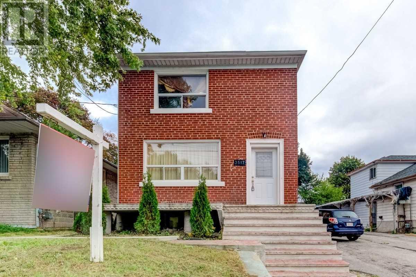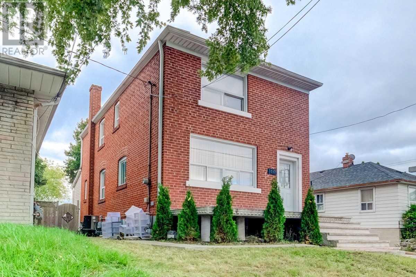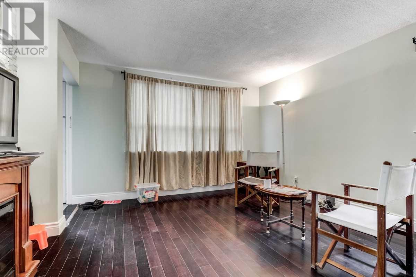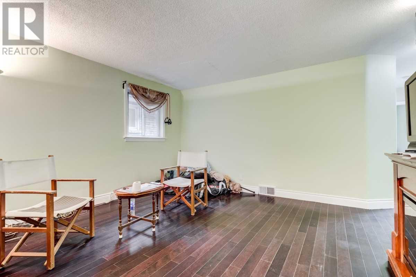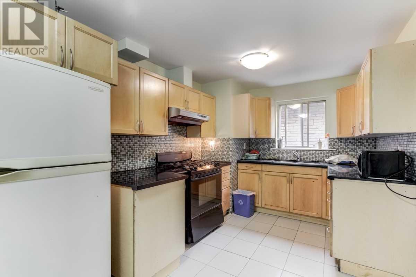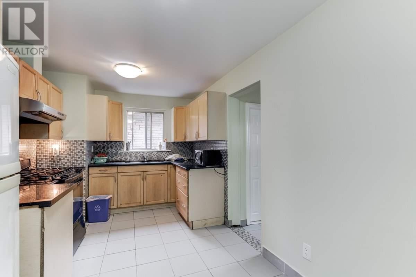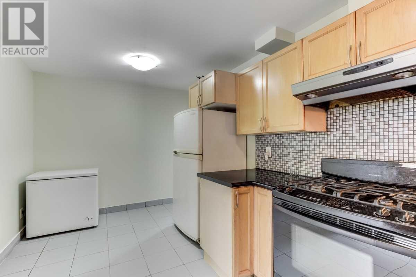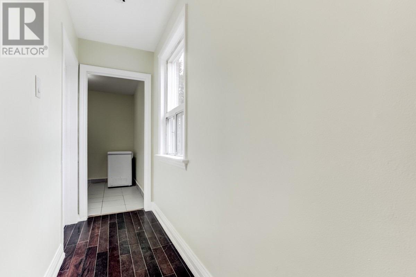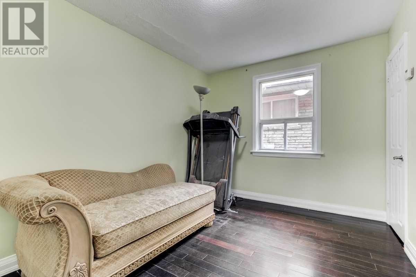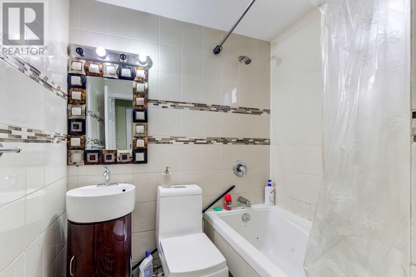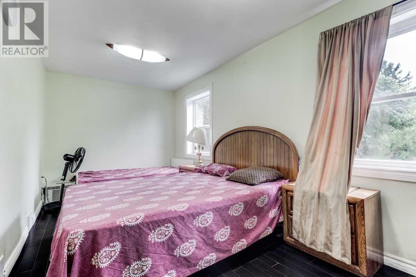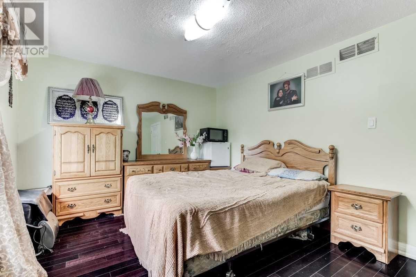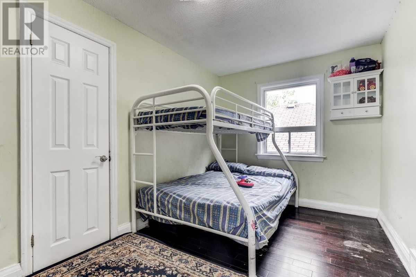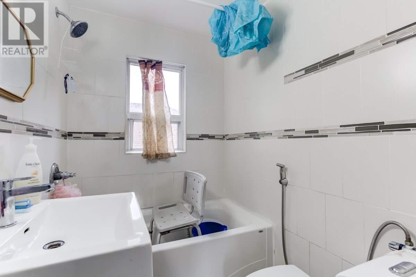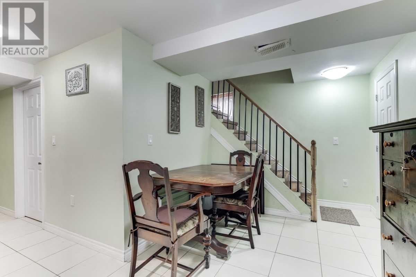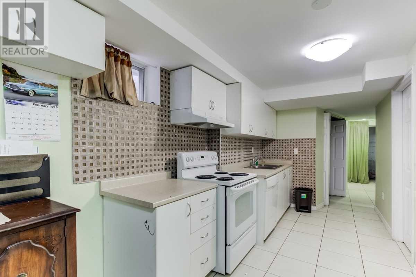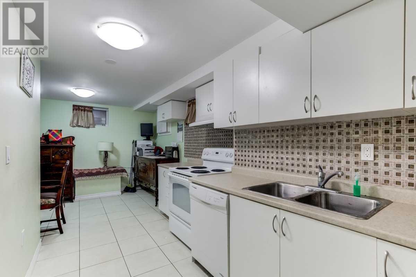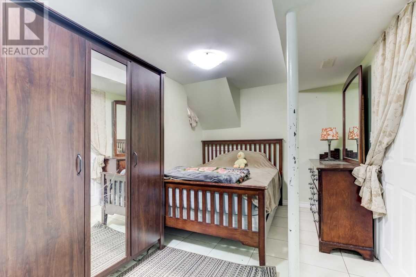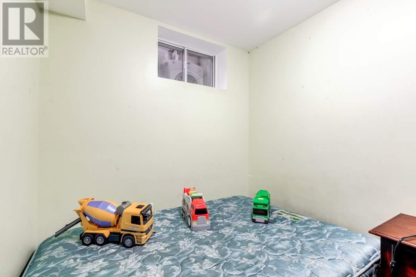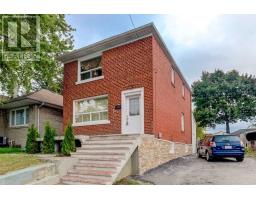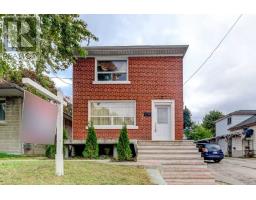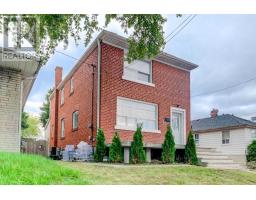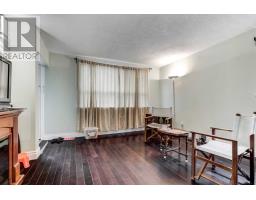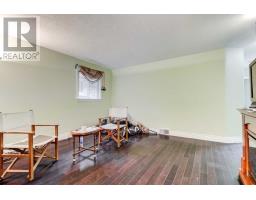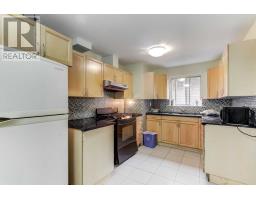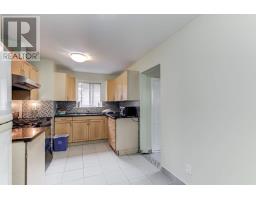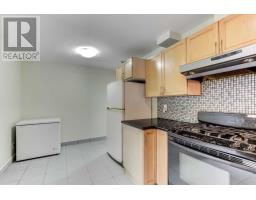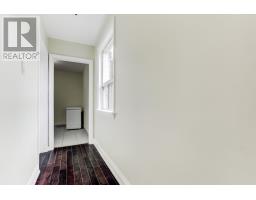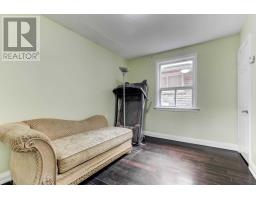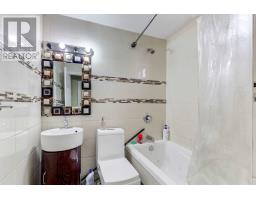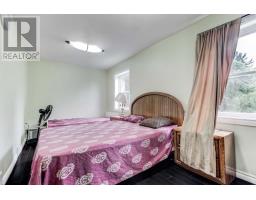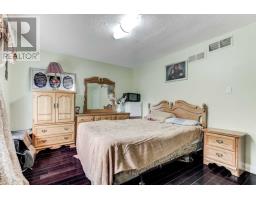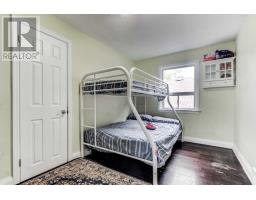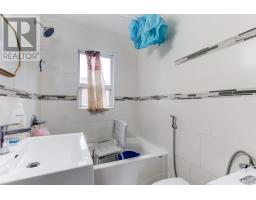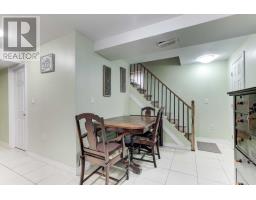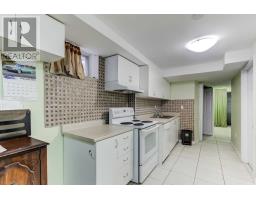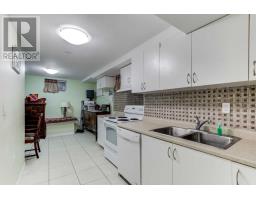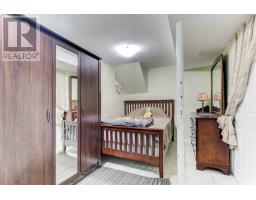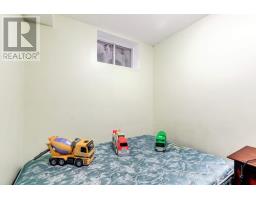6 Bedroom
3 Bathroom
Central Air Conditioning
Forced Air
$849,900
Large Detached Solid Brick 4 Bedroom Home Located In Great Family Neighborhood Close To Subways, Hwy's, School & Shopping. Self Contained 2 Bedroom Inlaw Suite For Extra Income With Seperate Entrance. 2nd Flr Bedroom With Kitchen Hook Behind Wall. Property Could Easily Be Converted Into 3 Seperate Units. Full Washroom On Each Level. Large Spacious Rooms. Harwood & Laminate Floor Throughout The Home. No Carpet.**** EXTRAS **** Large Backyard & Deck For Entertaining. Updated Kitchen, Washroom, Roof, Electrical, Heating & Plumbing. Large Driveway. Fridge, Gas Stove, Electric Stove, D/W, Washer, Dryer, All Elf, Cac, Window Coverings, Gb&E. Owned Water Heater. (id:25308)
Property Details
|
MLS® Number
|
E4609975 |
|
Property Type
|
Single Family |
|
Community Name
|
Clairlea-Birchmount |
|
Amenities Near By
|
Park, Public Transit, Schools |
|
Parking Space Total
|
3 |
Building
|
Bathroom Total
|
3 |
|
Bedrooms Above Ground
|
4 |
|
Bedrooms Below Ground
|
2 |
|
Bedrooms Total
|
6 |
|
Basement Development
|
Finished |
|
Basement Features
|
Separate Entrance |
|
Basement Type
|
N/a (finished) |
|
Construction Style Attachment
|
Detached |
|
Cooling Type
|
Central Air Conditioning |
|
Exterior Finish
|
Brick |
|
Heating Fuel
|
Natural Gas |
|
Heating Type
|
Forced Air |
|
Stories Total
|
2 |
|
Type
|
House |
Land
|
Acreage
|
No |
|
Land Amenities
|
Park, Public Transit, Schools |
|
Size Irregular
|
39.99 X 113 Ft |
|
Size Total Text
|
39.99 X 113 Ft |
Rooms
| Level |
Type |
Length |
Width |
Dimensions |
|
Second Level |
Master Bedroom |
4.1 m |
3.3 m |
4.1 m x 3.3 m |
|
Second Level |
Bedroom 2 |
4.01 m |
2.4 m |
4.01 m x 2.4 m |
|
Second Level |
Bedroom 3 |
4.1 m |
2.5 m |
4.1 m x 2.5 m |
|
Basement |
Kitchen |
3.2 m |
2.21 m |
3.2 m x 2.21 m |
|
Basement |
Living Room |
4.1 m |
2.44 m |
4.1 m x 2.44 m |
|
Basement |
Bedroom |
4.67 m |
2.57 m |
4.67 m x 2.57 m |
|
Basement |
Bedroom |
2.62 m |
2.03 m |
2.62 m x 2.03 m |
|
Main Level |
Living Room |
4.4 m |
4.1 m |
4.4 m x 4.1 m |
|
Main Level |
Kitchen |
5.1 m |
2.7 m |
5.1 m x 2.7 m |
|
Main Level |
Bedroom 4 |
4 m |
2.67 m |
4 m x 2.67 m |
https://www.realtor.ca/PropertyDetails.aspx?PropertyId=21251790
