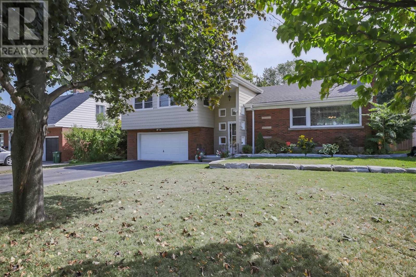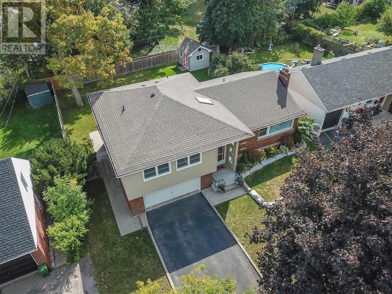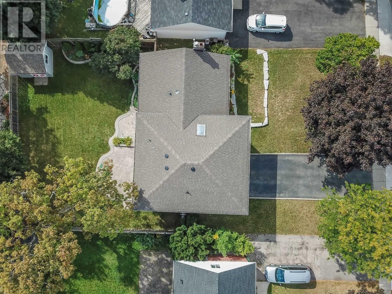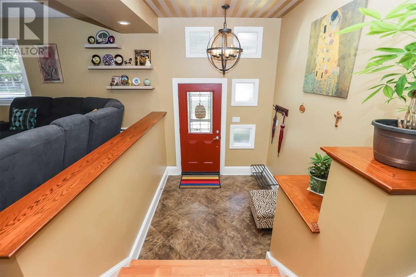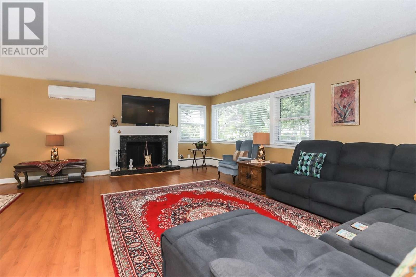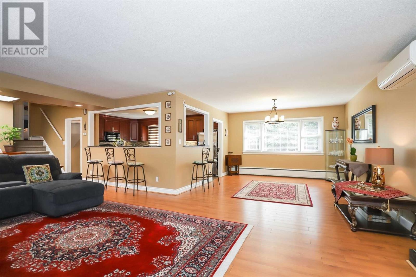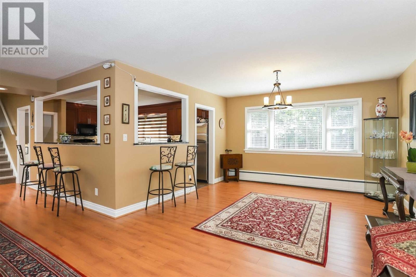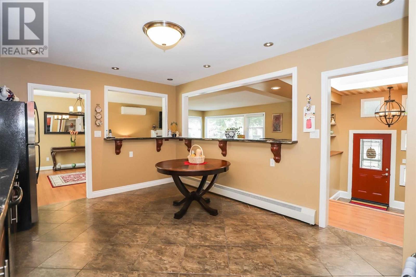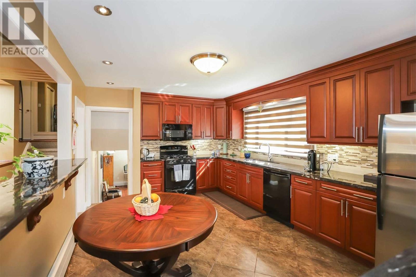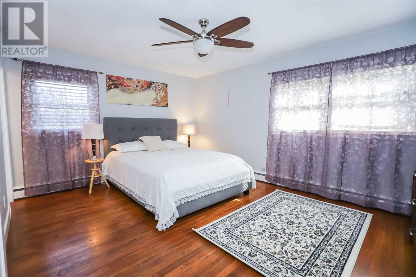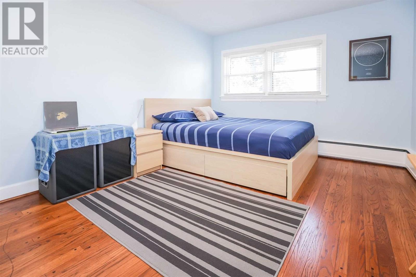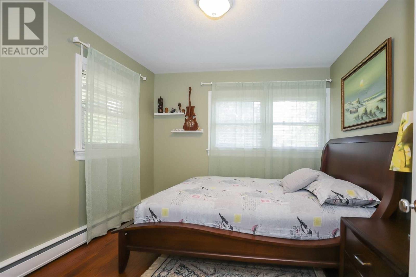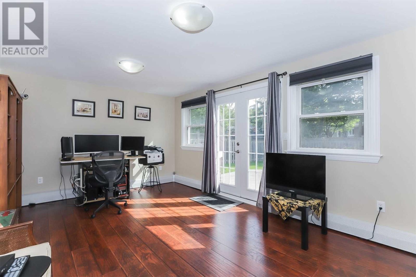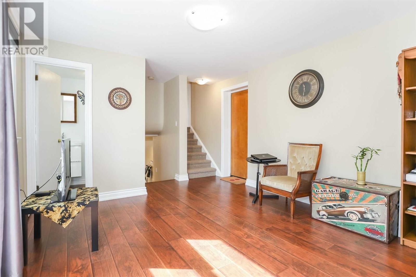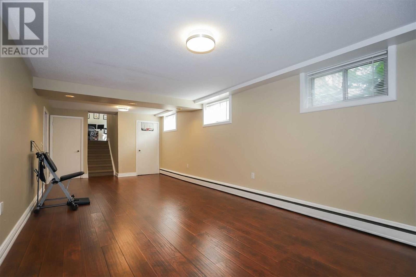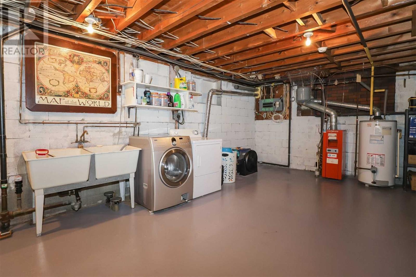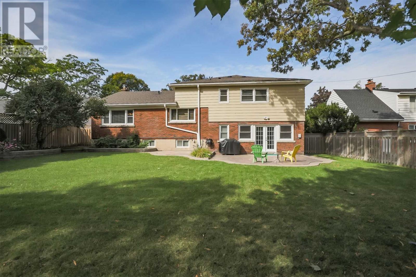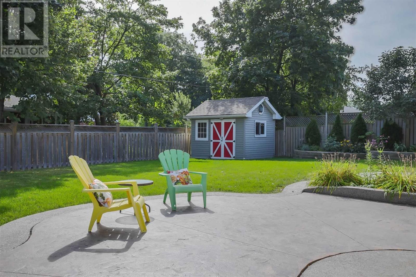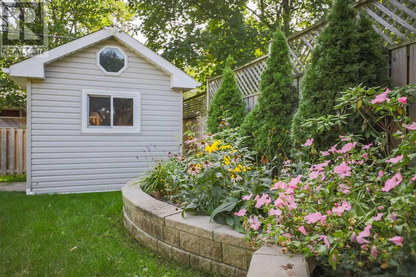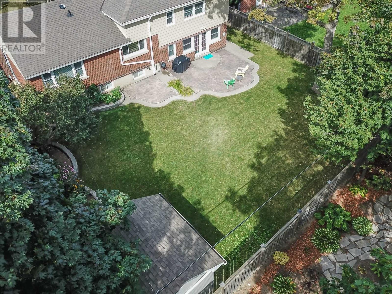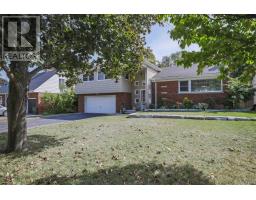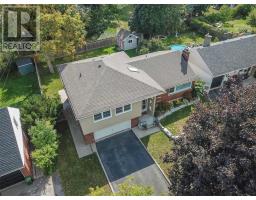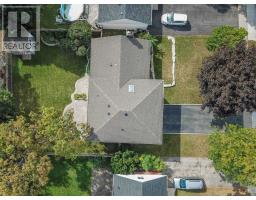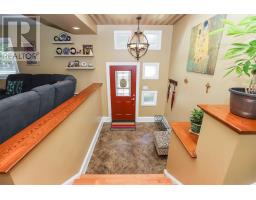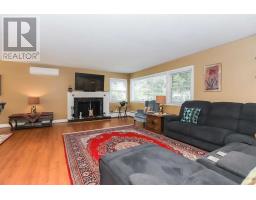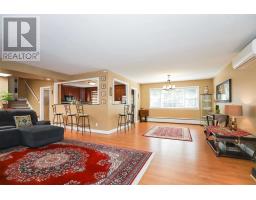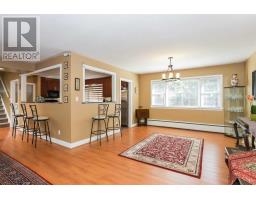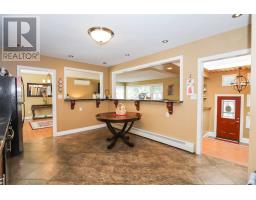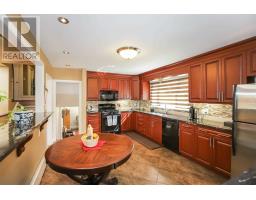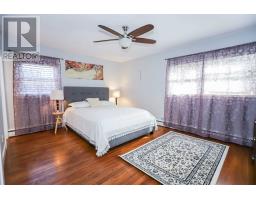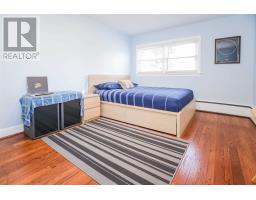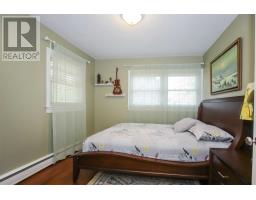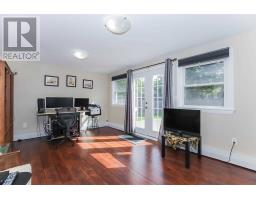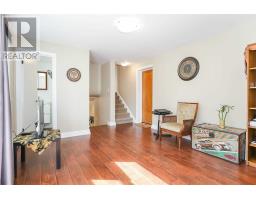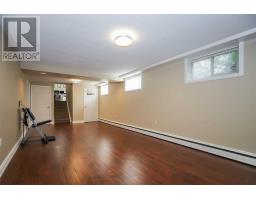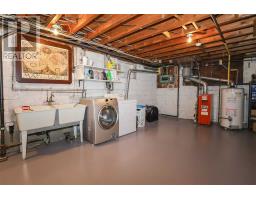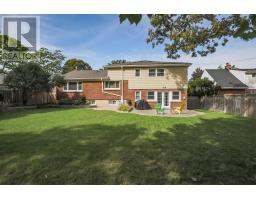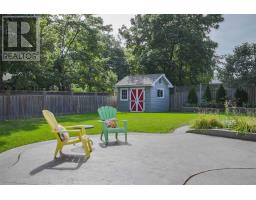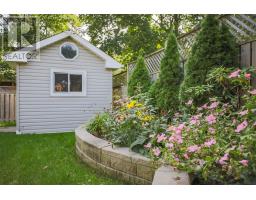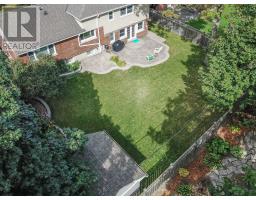3 Bedroom
3 Bathroom
Central Air Conditioning
Forced Air
$729,900
Stunning & Solid Side-Split With Over 2000 Sq Ft Of Living Space Off Sunning Hill. 70X125 Lot Includes Concrete Patio, Gas Bbq Line, 10X12 Shed W/Hydro & Is Fully Fenced. Att'd Double Car Garage W/Inside Entry. Potential For An In-Law Suite W/Side Gate Access & French Drs. Fully Reno'd Family Home W/2.5 Bathrms Including An En-Suite Off The Master. Solid Maple Kitchen. Open Concept. All Appliances Included And Parking For 6 In The Double Wide Driveway!**** EXTRAS **** Inclusions: Fridge, Gas Stove, Dishwasher, Microwave, Washer & Dryer, All Blinds & Window Coverings, Electrical Light Fixtures, 10X12 Fridge Exclusions: Gas Barbecue & Dining Room Light Fixture (id:25308)
Property Details
|
MLS® Number
|
X4590473 |
|
Property Type
|
Single Family |
|
Community Name
|
Sherwood |
|
Amenities Near By
|
Hospital, Public Transit, Schools |
|
Parking Space Total
|
8 |
Building
|
Bathroom Total
|
3 |
|
Bedrooms Above Ground
|
3 |
|
Bedrooms Total
|
3 |
|
Basement Development
|
Finished |
|
Basement Features
|
Separate Entrance |
|
Basement Type
|
N/a (finished) |
|
Construction Style Attachment
|
Detached |
|
Construction Style Split Level
|
Sidesplit |
|
Cooling Type
|
Central Air Conditioning |
|
Exterior Finish
|
Aluminum Siding, Brick |
|
Heating Fuel
|
Natural Gas |
|
Heating Type
|
Forced Air |
|
Type
|
House |
Parking
Land
|
Acreage
|
No |
|
Land Amenities
|
Hospital, Public Transit, Schools |
|
Size Irregular
|
70.01 X 125.25 Ft |
|
Size Total Text
|
70.01 X 125.25 Ft |
Rooms
| Level |
Type |
Length |
Width |
Dimensions |
|
Second Level |
Bathroom |
2.44 m |
1.52 m |
2.44 m x 1.52 m |
|
Second Level |
Bathroom |
2.26 m |
1.52 m |
2.26 m x 1.52 m |
|
Second Level |
Bedroom |
4.39 m |
3.25 m |
4.39 m x 3.25 m |
|
Second Level |
Bedroom |
3.35 m |
3.05 m |
3.35 m x 3.05 m |
|
Second Level |
Master Bedroom |
4.78 m |
3.73 m |
4.78 m x 3.73 m |
|
Basement |
Recreational, Games Room |
8.48 m |
3.58 m |
8.48 m x 3.58 m |
|
Basement |
Laundry Room |
|
|
|
|
Lower Level |
Bathroom |
1.37 m |
0.56 m |
1.37 m x 0.56 m |
|
Lower Level |
Family Room |
5.33 m |
3.56 m |
5.33 m x 3.56 m |
|
Main Level |
Dining Room |
3.99 m |
3.81 m |
3.99 m x 3.81 m |
|
Main Level |
Living Room |
6.5 m |
4.57 m |
6.5 m x 4.57 m |
|
Main Level |
Kitchen |
4.67 m |
3.38 m |
4.67 m x 3.38 m |
https://www.realtor.ca/PropertyDetails.aspx?PropertyId=21182648
