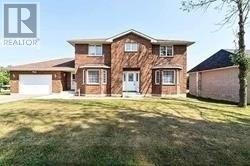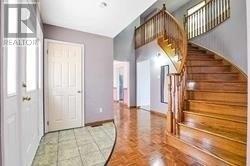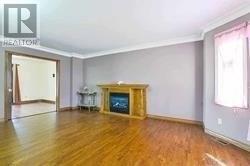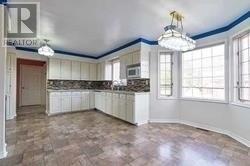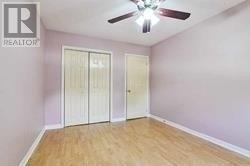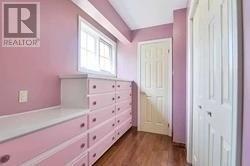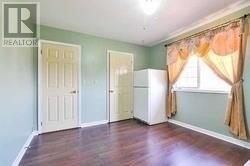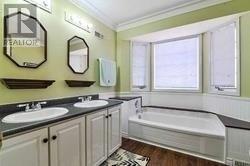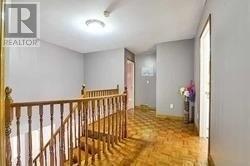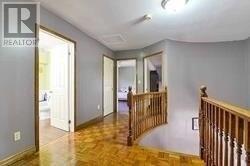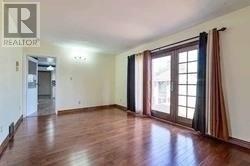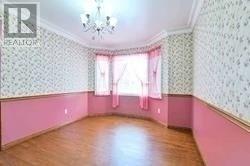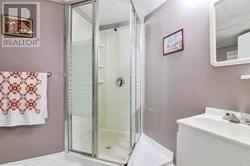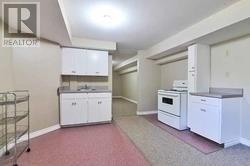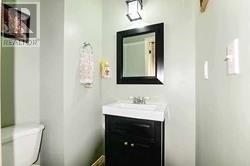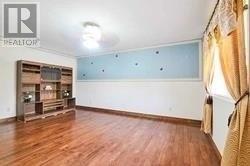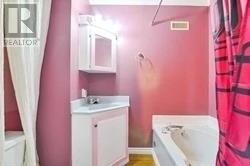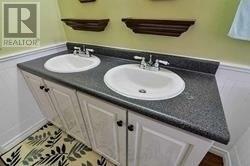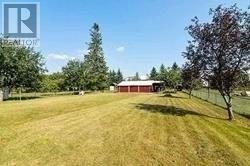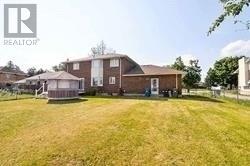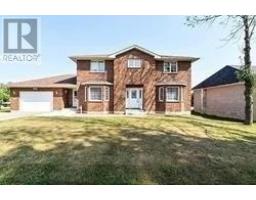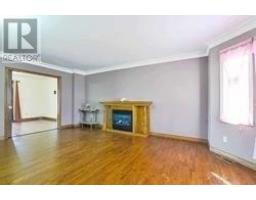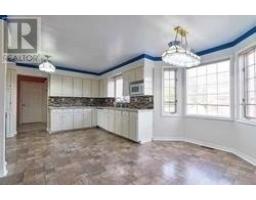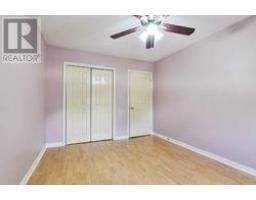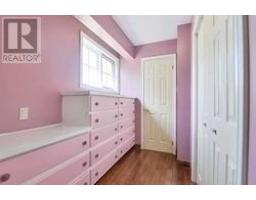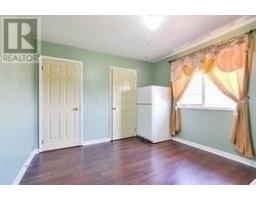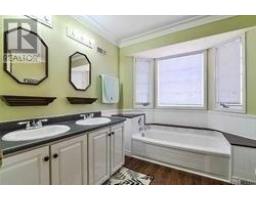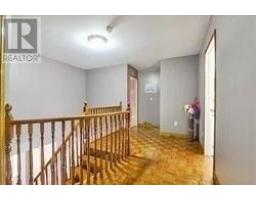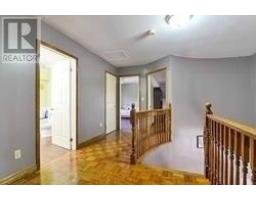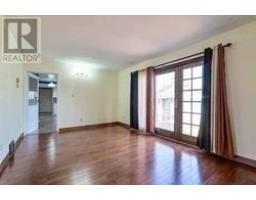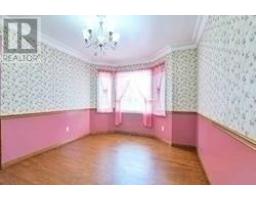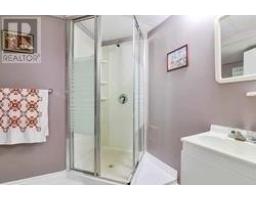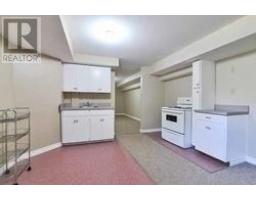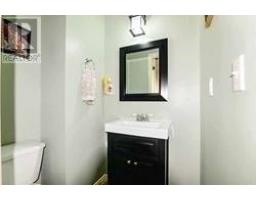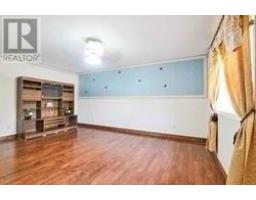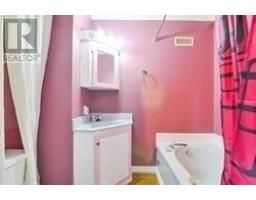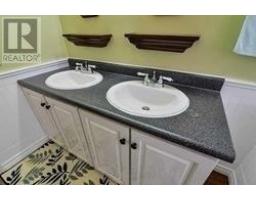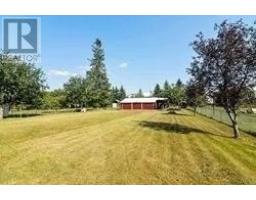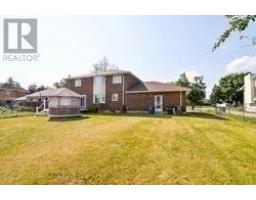5 Bedroom
4 Bathroom
Fireplace
Forced Air
$599,000
Excellent Opportunity For First Time Home Buyer And Investor. Custom Built Brick Home. Appx 1/2 Acre Land. 6 Car Driveway W/Attached Heated Garage. Spacious Kitchen W/Granite Counter & New Appliances, Sep Living, Dining, Family Room. Hardwood Floor Main & 2nd Floor. Bdrm !! Master Br W/3Pc Ensuite ! Finished Bsmt W/Sep Entr, Sep Kitchen,Office. Screened Gazebo Attached To W/O Deck !! Lots Of Natural Light !! ** This is a linked property.** **** EXTRAS **** 2 Fridges, 2 Stoves,All Elfs All Window Coverings, Washer/Dryer, Dishwasher, Screened Gazebo, Cvac, Heat Recovery Ventilator, Garden Shed, 38 X 32 Detached 3 Bay Garage. 2 Front Doors, 1216 Sq Ft Detached 3 Bay Garage/Workshop W/Electrical (id:25308)
Property Details
|
MLS® Number
|
X4554769 |
|
Property Type
|
Single Family |
|
Community Name
|
Dundalk |
|
Parking Space Total
|
8 |
Building
|
Bathroom Total
|
4 |
|
Bedrooms Above Ground
|
4 |
|
Bedrooms Below Ground
|
1 |
|
Bedrooms Total
|
5 |
|
Basement Development
|
Finished |
|
Basement Type
|
N/a (finished) |
|
Construction Style Attachment
|
Detached |
|
Exterior Finish
|
Brick |
|
Fireplace Present
|
Yes |
|
Heating Fuel
|
Natural Gas |
|
Heating Type
|
Forced Air |
|
Stories Total
|
2 |
|
Type
|
House |
Parking
Land
|
Acreage
|
No |
|
Size Irregular
|
82.5 X 267.29 Ft ; !!! Virtual Tour !!! |
|
Size Total Text
|
82.5 X 267.29 Ft ; !!! Virtual Tour !!! |
Rooms
| Level |
Type |
Length |
Width |
Dimensions |
|
Second Level |
Master Bedroom |
5.05 m |
3.67 m |
5.05 m x 3.67 m |
|
Second Level |
Bedroom 2 |
3.91 m |
3.06 m |
3.91 m x 3.06 m |
|
Second Level |
Bedroom 3 |
3.02 m |
3.02 m |
3.02 m x 3.02 m |
|
Second Level |
Bedroom 4 |
5.3 m |
3.4 m |
5.3 m x 3.4 m |
|
Basement |
Family Room |
|
|
|
|
Basement |
Recreational, Games Room |
|
|
|
|
Basement |
Bedroom |
|
|
|
|
Basement |
Kitchen |
|
|
|
|
Main Level |
Living Room |
5.55 m |
3.64 m |
5.55 m x 3.64 m |
|
Main Level |
Dining Room |
4.3 m |
3.3 m |
4.3 m x 3.3 m |
|
Main Level |
Family Room |
5.3 m |
3.4 m |
5.3 m x 3.4 m |
|
Main Level |
Kitchen |
5.59 m |
4.66 m |
5.59 m x 4.66 m |
https://www.realtor.ca/PropertyDetails.aspx?PropertyId=21058445
