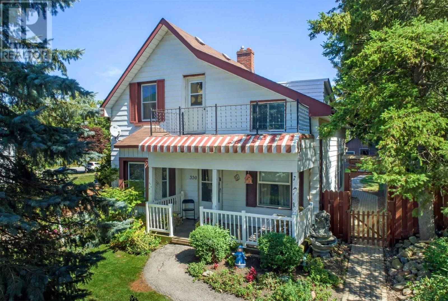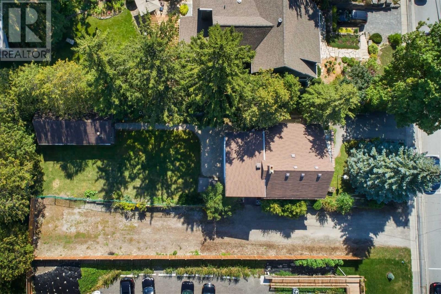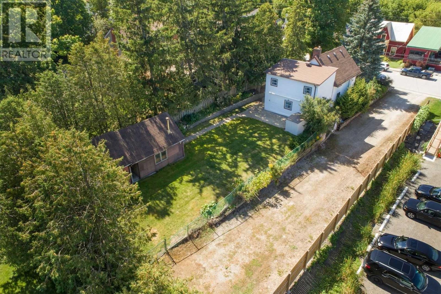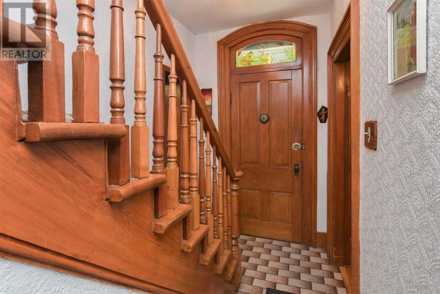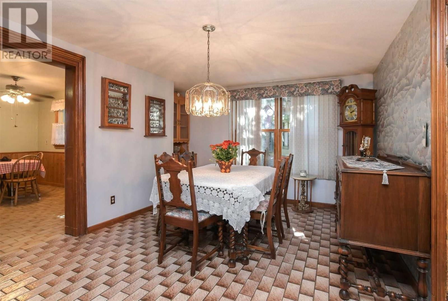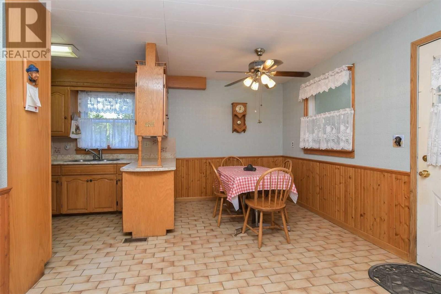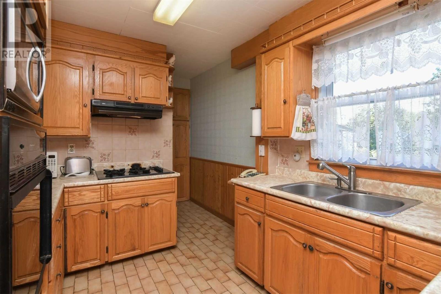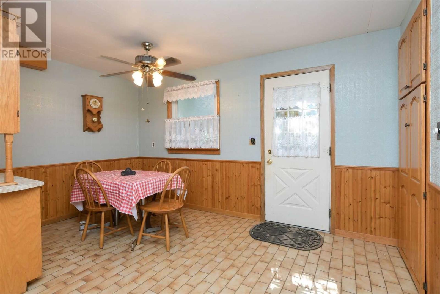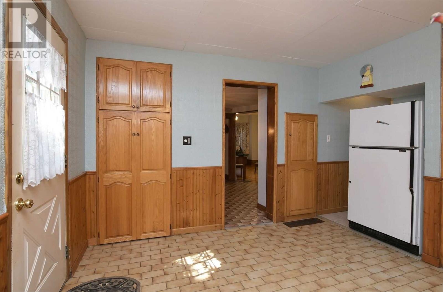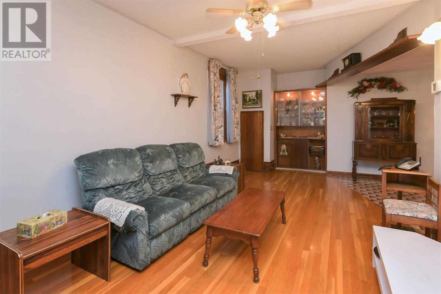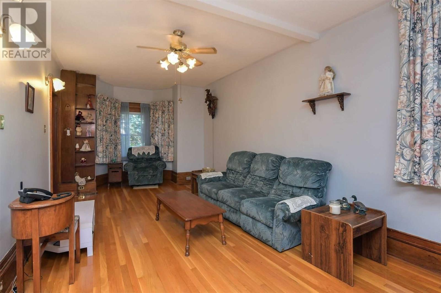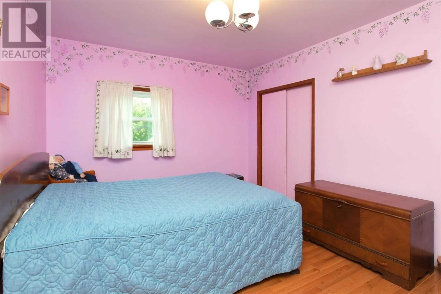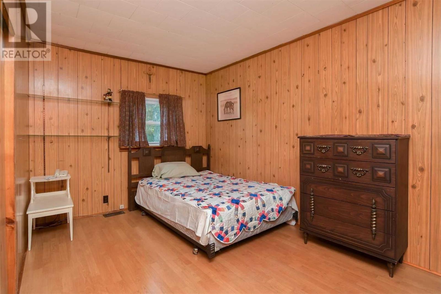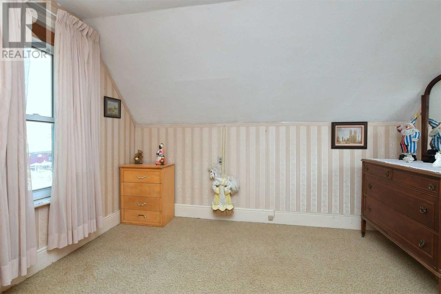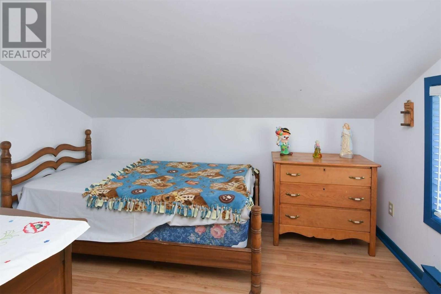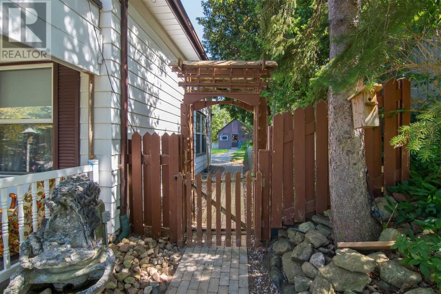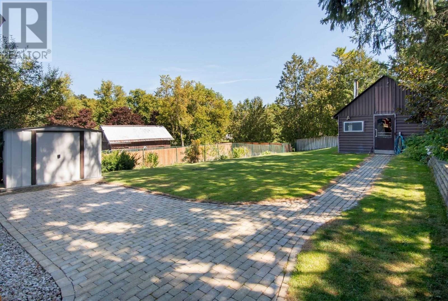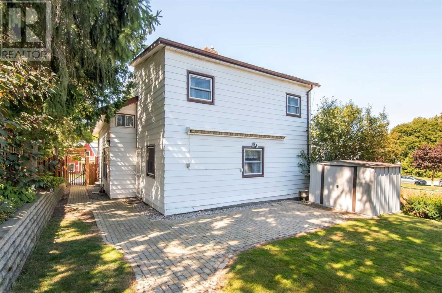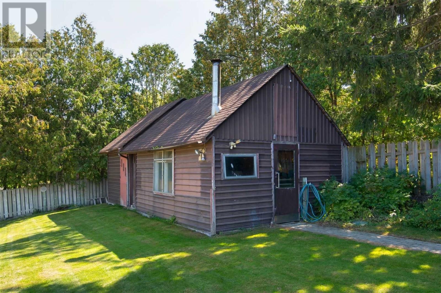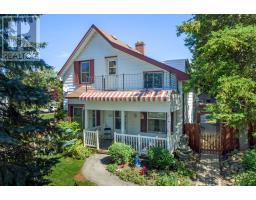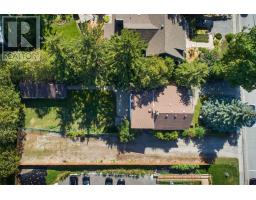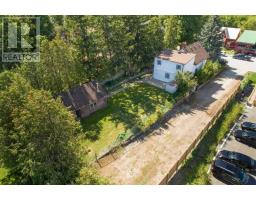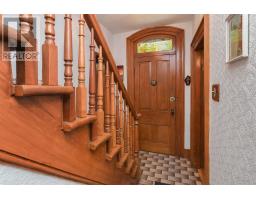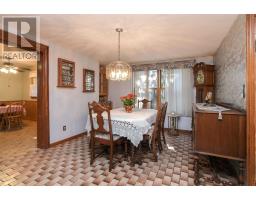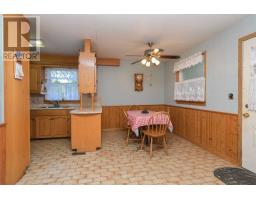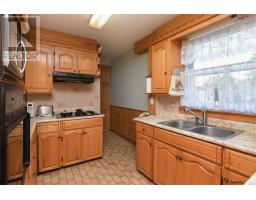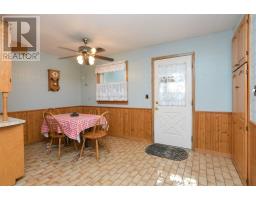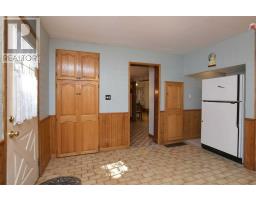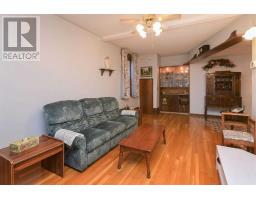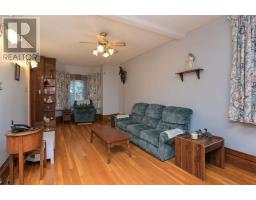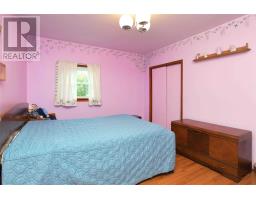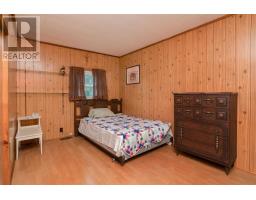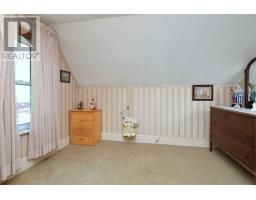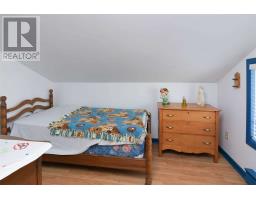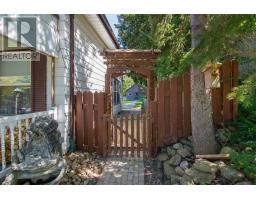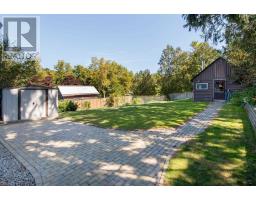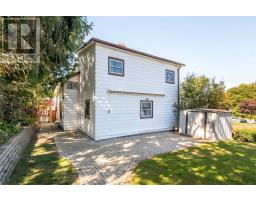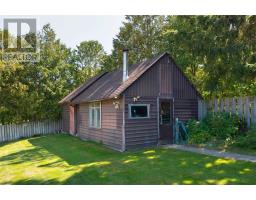350 Main St King, Ontario L0G 1T0
5 Bedroom
2 Bathroom
Central Air Conditioning
Forced Air
$825,000
Client Remarks: Located On Historic Main St Schomberg. Large 5 Bedroom Home On 68' X 175' Lot. Main Floor With High Ceilings And Large Family Room Space. Eat In Kitchen. Hardwood Floors. Beautiful Wood Trim. Main Floor Office Space. Backyard Stone Walkway To Huge Yard With Sprinkler System. 30' X 15' Shop/Shed. Commercial Zoning Available With Great High Profile Exposure Allowing For Many Uses.**** EXTRAS **** All Light Fixtures, Window Coverings & Appliances. Walking Distance To Schools, Shopping & Restaurants. (id:25308)
Property Details
| MLS® Number | N4584704 |
| Property Type | Single Family |
| Community Name | Schomberg |
| Parking Space Total | 12 |
Building
| Bathroom Total | 2 |
| Bedrooms Above Ground | 5 |
| Bedrooms Total | 5 |
| Basement Features | Walk Out |
| Basement Type | Full |
| Construction Style Attachment | Detached |
| Cooling Type | Central Air Conditioning |
| Exterior Finish | Aluminum Siding |
| Heating Fuel | Natural Gas |
| Heating Type | Forced Air |
| Stories Total | 2 |
| Type | House |
Land
| Acreage | No |
| Size Irregular | 68.38 X 175.26 Ft ; Irregular |
| Size Total Text | 68.38 X 175.26 Ft ; Irregular |
Rooms
| Level | Type | Length | Width | Dimensions |
|---|---|---|---|---|
| Main Level | Kitchen | 2.55 m | 3.4 m | 2.55 m x 3.4 m |
| Main Level | Eating Area | 4.17 m | 2.3 m | 4.17 m x 2.3 m |
| Main Level | Family Room | 6.4 m | 3.65 m | 6.4 m x 3.65 m |
| Main Level | Dining Room | 3.65 m | 3.35 m | 3.65 m x 3.35 m |
| Main Level | Office | 3.65 m | 2.4 m | 3.65 m x 2.4 m |
| Upper Level | Master Bedroom | 3.15 m | 4 m | 3.15 m x 4 m |
| Upper Level | Bedroom 2 | 4.1 m | 2.77 m | 4.1 m x 2.77 m |
| Upper Level | Bedroom 3 | 3.6 m | 3 m | 3.6 m x 3 m |
| Upper Level | Bedroom 4 | 3.25 m | 2.5 m | 3.25 m x 2.5 m |
| Upper Level | Bedroom 5 | 3.2 m | 2.45 m | 3.2 m x 2.45 m |
Utilities
| Sewer | Installed |
| Natural Gas | Installed |
| Electricity | Installed |
| Cable | Available |
https://www.realtor.ca/PropertyDetails.aspx?PropertyId=21162864
Interested?
Contact us for more information
