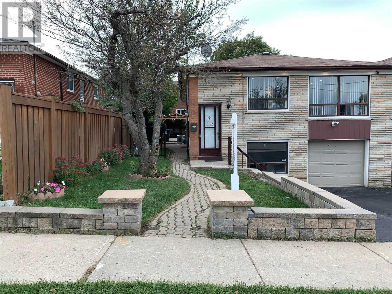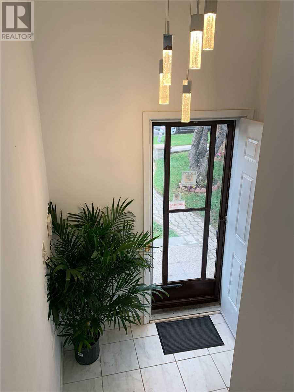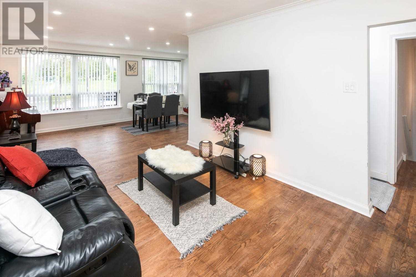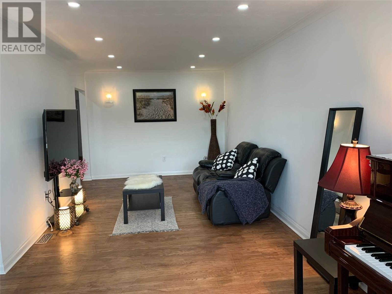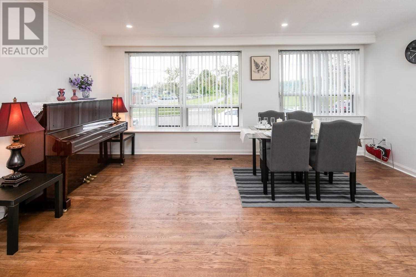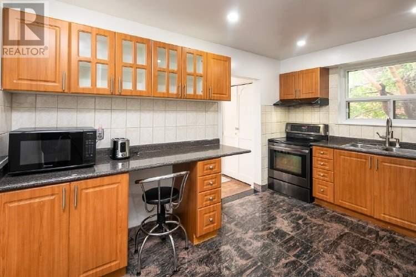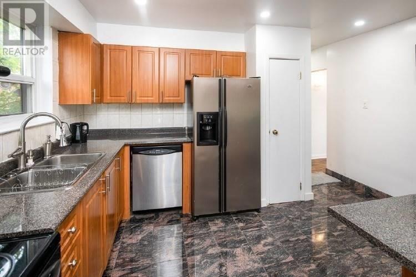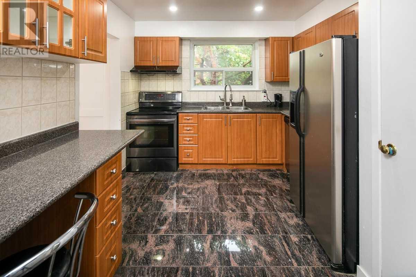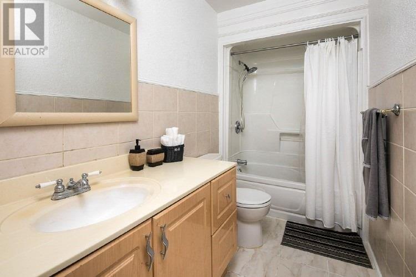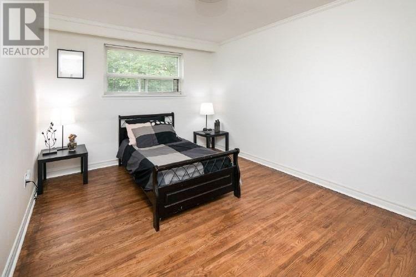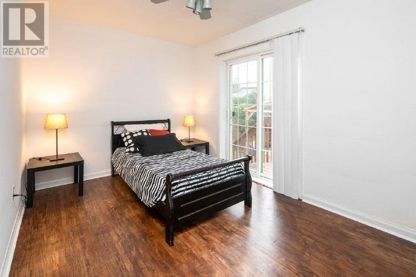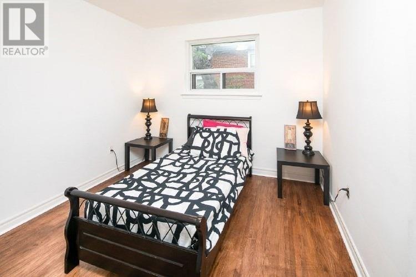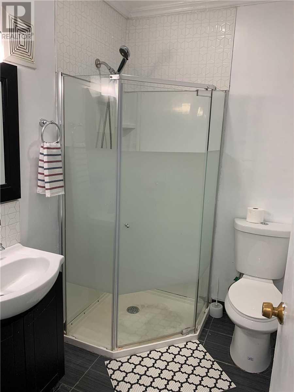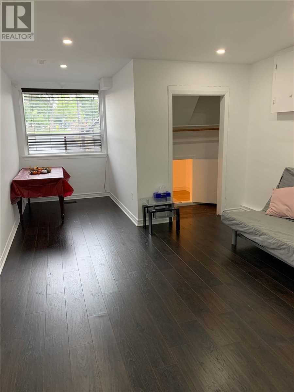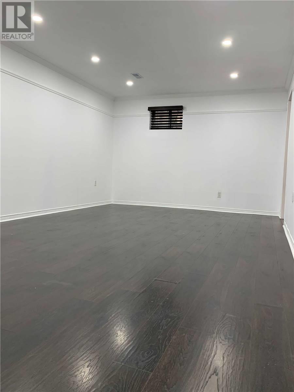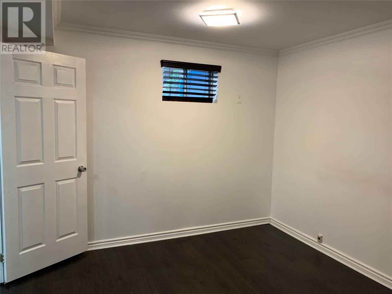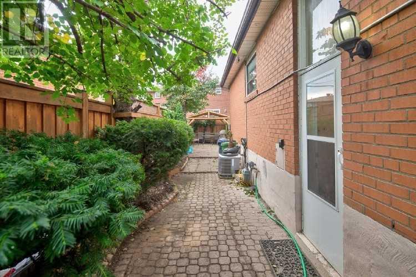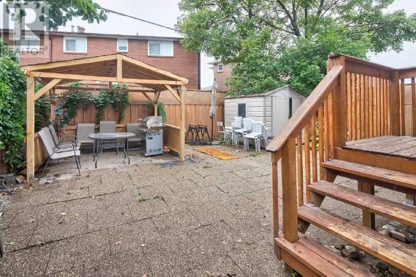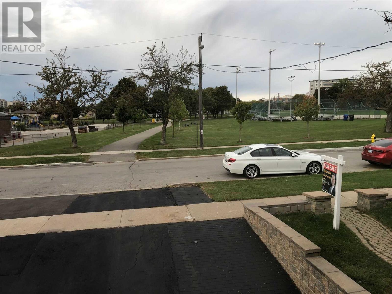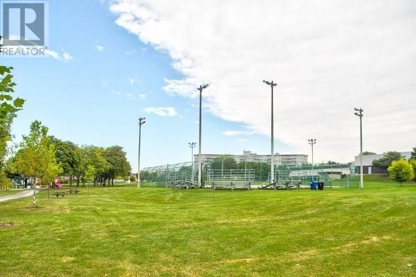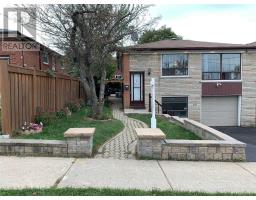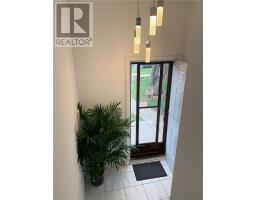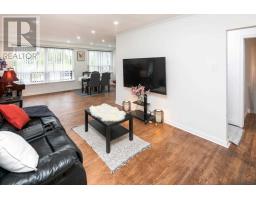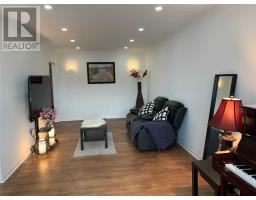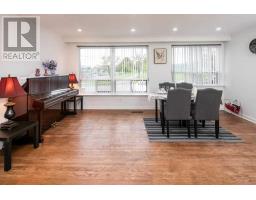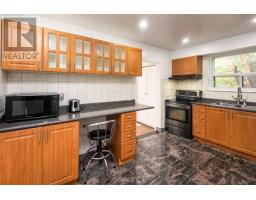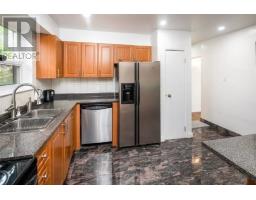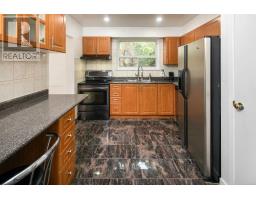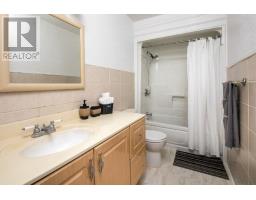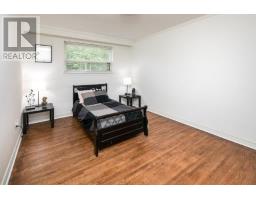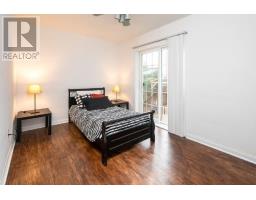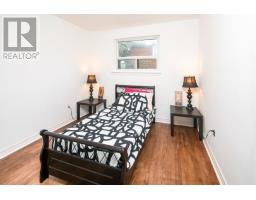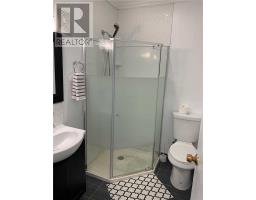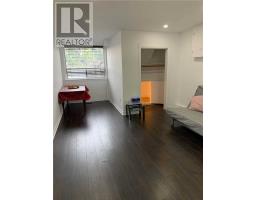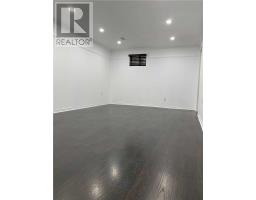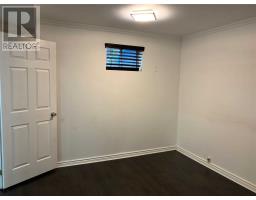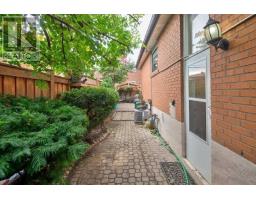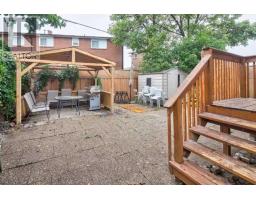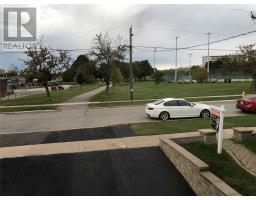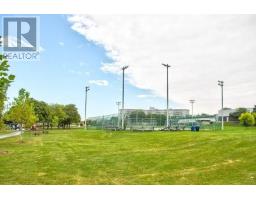35 Stilecroft Dr Toronto, Ontario M3J 1A6
5 Bedroom
2 Bathroom
Raised Bungalow
Central Air Conditioning
Forced Air
$699,000
Well Maintained And Newly Upgraded Raised Semi-Detached Bungalow In A Family Friendly Area With Community Recreation Centre In The Neighboring Grand Ravine Park. Steps To Public School, Public Transit, Shopping Centre And Restaurants. Easy Access To Hwy 401 & 400 And Close To York University, Finch West & Sheppard West Subway Station. Walk Out To Backyard From The 2nd Bedroom, Access To Garage From Basement.**** EXTRAS **** Stove, Fridge, Dishwasher, Microwave, Washer And Dryer. All Existing Electric Light Fixtures And All Existing Window Coverings. Wooden Patio Shade. Garage Door Opener. Single Garage With 3 Additional Parking Space. (id:25308)
Property Details
| MLS® Number | W4592041 |
| Property Type | Single Family |
| Community Name | York University Heights |
| Amenities Near By | Park, Public Transit, Schools |
| Parking Space Total | 4 |
Building
| Bathroom Total | 2 |
| Bedrooms Above Ground | 3 |
| Bedrooms Below Ground | 2 |
| Bedrooms Total | 5 |
| Architectural Style | Raised Bungalow |
| Basement Development | Finished |
| Basement Features | Separate Entrance |
| Basement Type | N/a (finished) |
| Construction Style Attachment | Semi-detached |
| Cooling Type | Central Air Conditioning |
| Exterior Finish | Brick |
| Heating Fuel | Natural Gas |
| Heating Type | Forced Air |
| Stories Total | 1 |
| Type | House |
Parking
| Garage |
Land
| Acreage | No |
| Land Amenities | Park, Public Transit, Schools |
| Size Irregular | 36 X 100 Ft |
| Size Total Text | 36 X 100 Ft |
Rooms
| Level | Type | Length | Width | Dimensions |
|---|---|---|---|---|
| Basement | Recreational, Games Room | 5.82 m | 3.71 m | 5.82 m x 3.71 m |
| Basement | Bedroom | 6.2 m | 3.84 m | 6.2 m x 3.84 m |
| Basement | Bedroom | 3.28 m | 2.26 m | 3.28 m x 2.26 m |
| Main Level | Living Room | 5.51 m | 3.53 m | 5.51 m x 3.53 m |
| Main Level | Dining Room | 4.24 m | 3.23 m | 4.24 m x 3.23 m |
| Main Level | Kitchen | 4.13 m | 3.1 m | 4.13 m x 3.1 m |
| Main Level | Master Bedroom | 4.32 m | 3.22 m | 4.32 m x 3.22 m |
| Main Level | Bedroom 2 | 4.2 m | 2.76 m | 4.2 m x 2.76 m |
| Main Level | Bedroom 3 | 3.07 m | 2.94 m | 3.07 m x 2.94 m |
https://www.realtor.ca/PropertyDetails.aspx?PropertyId=21189374
Interested?
Contact us for more information
