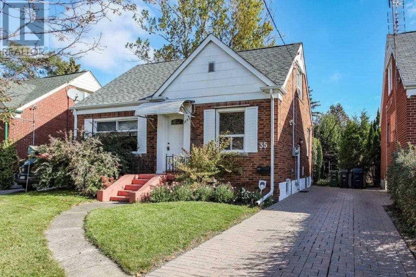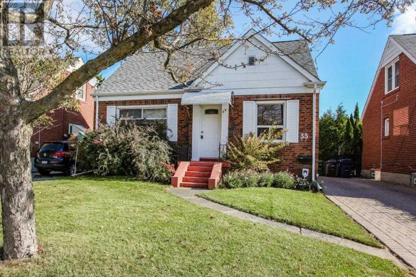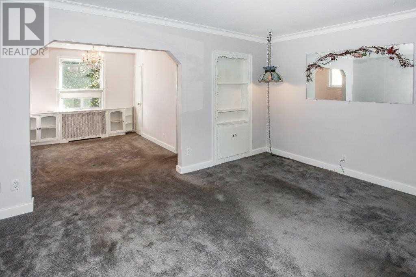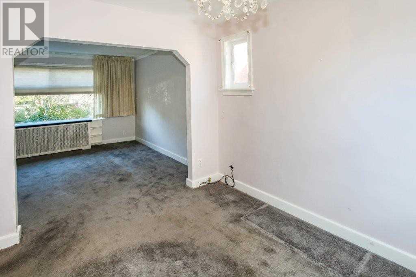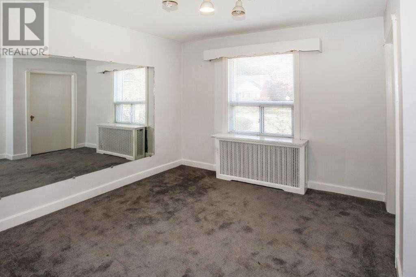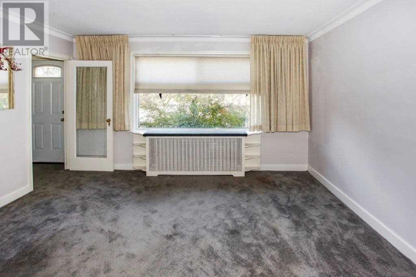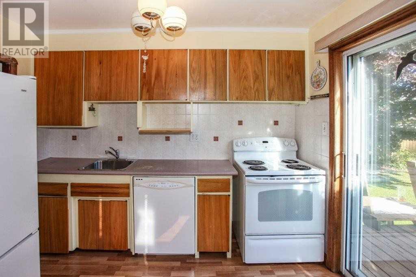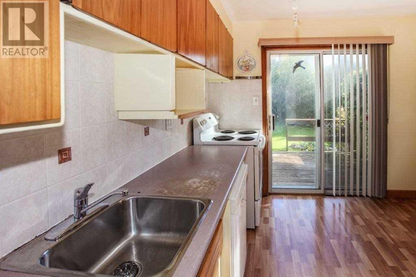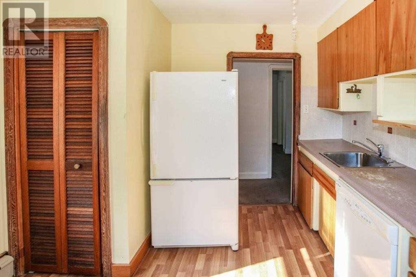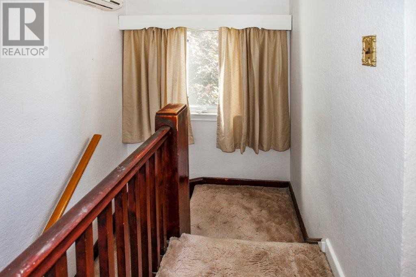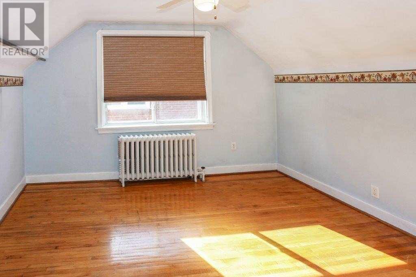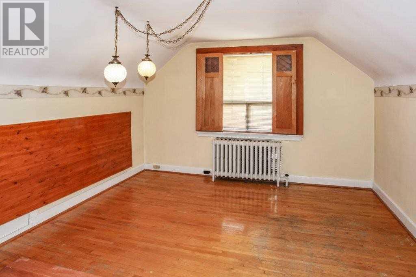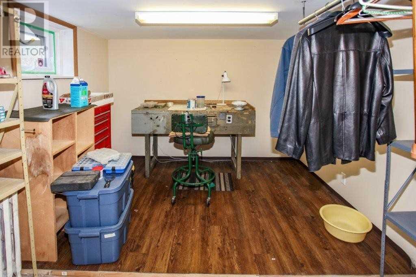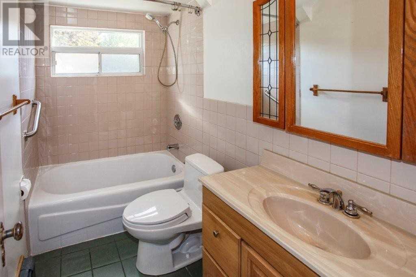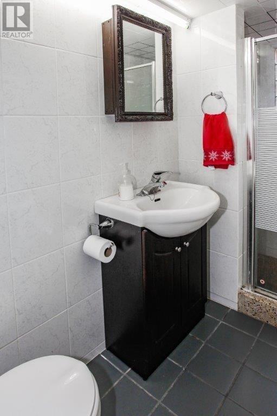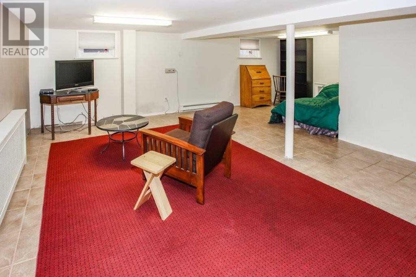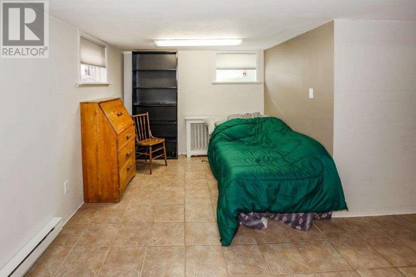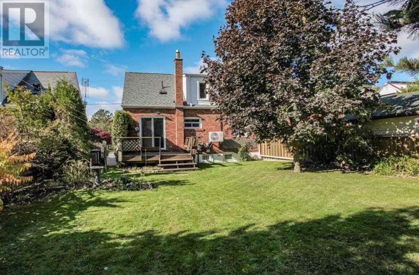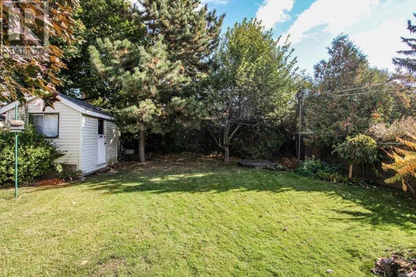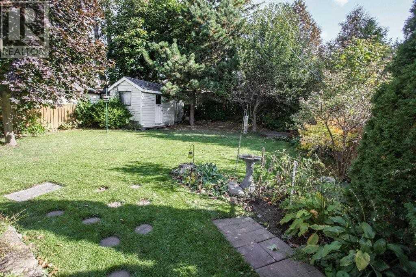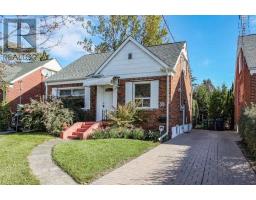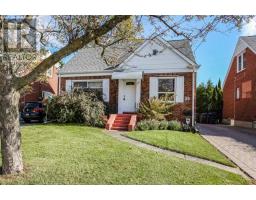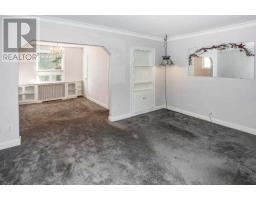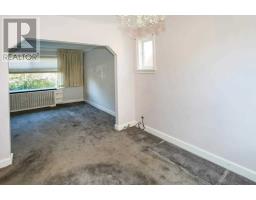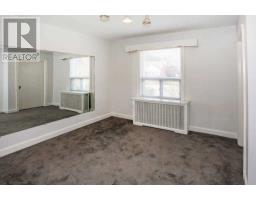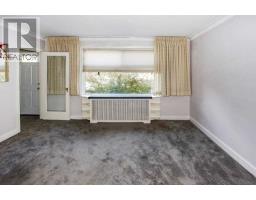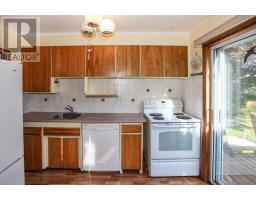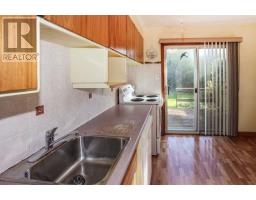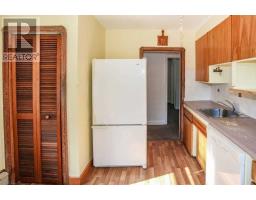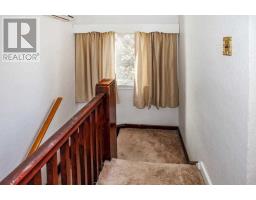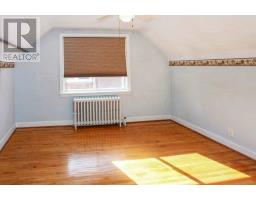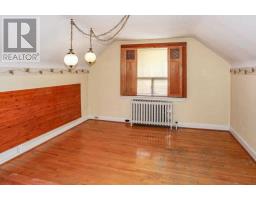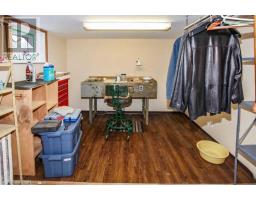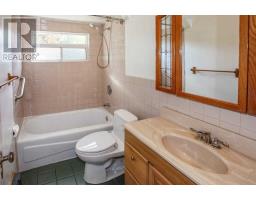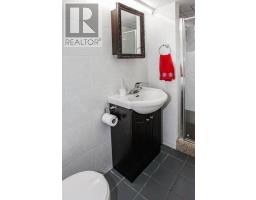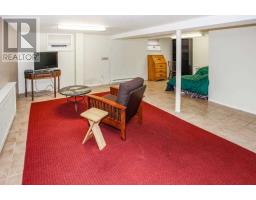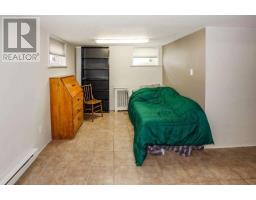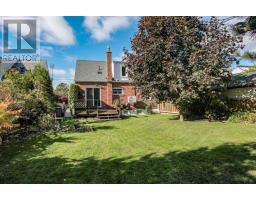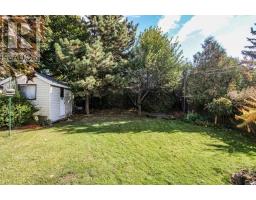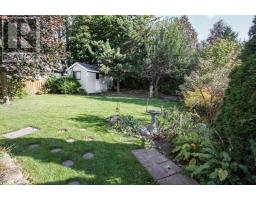35 Plaxton Dr Toronto, Ontario M4B 2P6
3 Bedroom
2 Bathroom
Wall Unit
Radiant Heat
$799,900
Nestled On Picture Perfect Plaxton Dr In The Sought After Woodbine Gardens Area Of East-York. You'll Discover This Well Appointed Home From Its Proud Owner Since 1976! Sprawled On A Generous 42 Ft X 110 Ft Lot, Featuring A Newer Roof (4Years), Some Newer Windows, Interlock Brick Driveway, Separate Entry To Finished Basement, With 3 Piece Bath, Walk Out From Kitchen To Deck, High Quality Built Tool Shed. Convenient Location To Many Amenities.**** EXTRAS **** Electric Light Fixtures, Fridge, Stove, Dishwasher, Washer, Dryer, Window Coverings, Wall Unit Air Conditioner, Two Tool Sheds, Hot Water Tank (Rental). (id:25308)
Property Details
| MLS® Number | E4612678 |
| Property Type | Single Family |
| Community Name | O'Connor-Parkview |
| Parking Space Total | 3 |
Building
| Bathroom Total | 2 |
| Bedrooms Above Ground | 3 |
| Bedrooms Total | 3 |
| Basement Development | Finished |
| Basement Features | Separate Entrance |
| Basement Type | N/a (finished) |
| Construction Style Attachment | Detached |
| Cooling Type | Wall Unit |
| Exterior Finish | Brick |
| Heating Fuel | Natural Gas |
| Heating Type | Radiant Heat |
| Stories Total | 2 |
| Type | House |
Land
| Acreage | No |
| Size Irregular | 42.49 X 110 Ft |
| Size Total Text | 42.49 X 110 Ft |
Rooms
| Level | Type | Length | Width | Dimensions |
|---|---|---|---|---|
| Second Level | Master Bedroom | 3.6 m | 3.8 m | 3.6 m x 3.8 m |
| Second Level | Bedroom | 3.6 m | 3.2 m | 3.6 m x 3.2 m |
| Basement | Recreational, Games Room | 5 m | 5.4 m | 5 m x 5.4 m |
| Basement | Utility Room | 4 m | 2.9 m | 4 m x 2.9 m |
| Basement | Laundry Room | 2 m | 2.7 m | 2 m x 2.7 m |
| Main Level | Living Room | 3.6 m | 4.3 m | 3.6 m x 4.3 m |
| Main Level | Dining Room | 3.5 m | 2.8 m | 3.5 m x 2.8 m |
| Main Level | Kitchen | 3.15 m | 3 m | 3.15 m x 3 m |
| Main Level | Bedroom | 3 m | 3.2 m | 3 m x 3.2 m |
https://www.realtor.ca/PropertyDetails.aspx?PropertyId=21261909
Interested?
Contact us for more information
