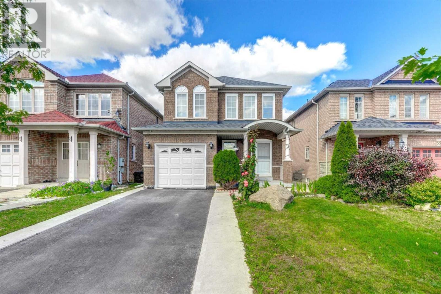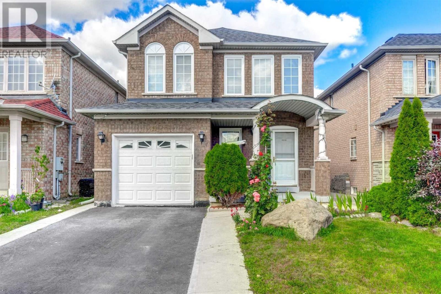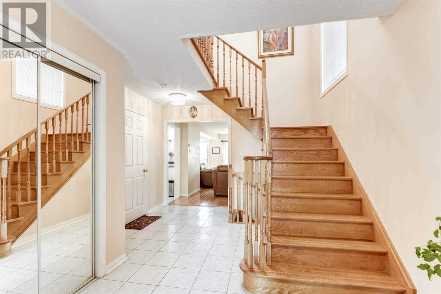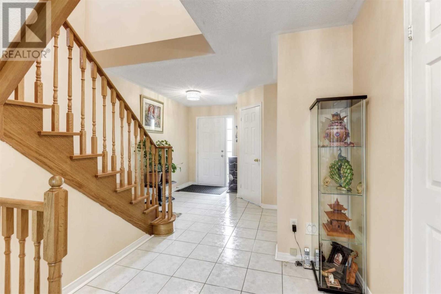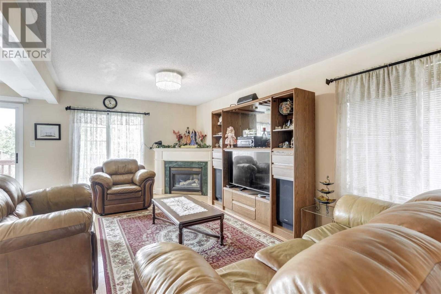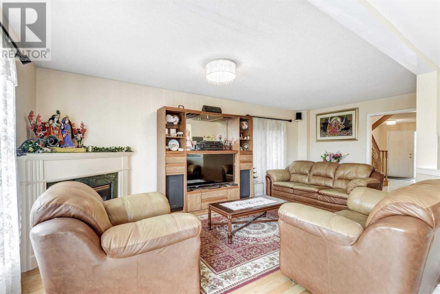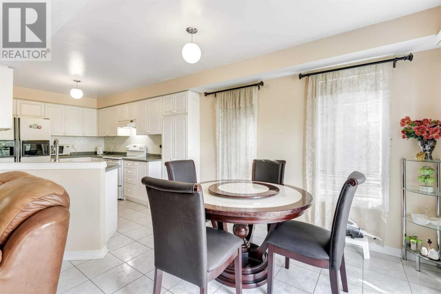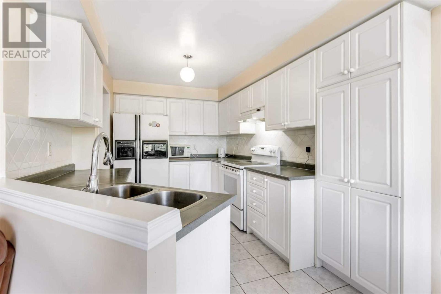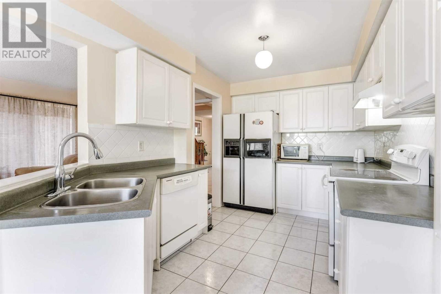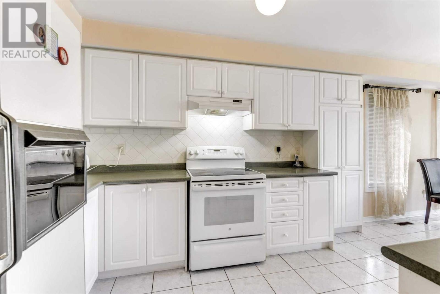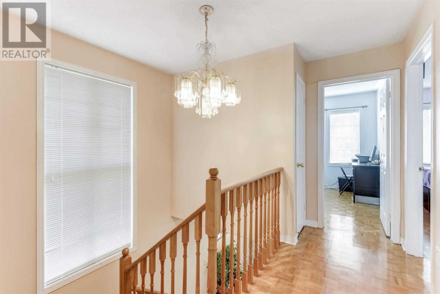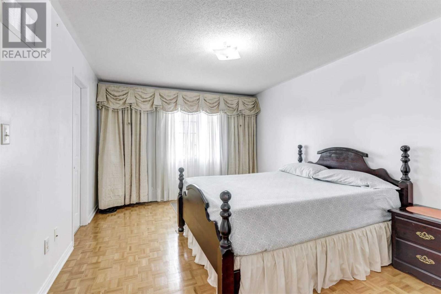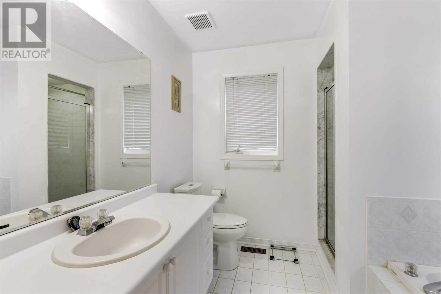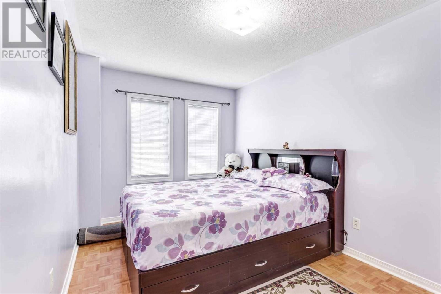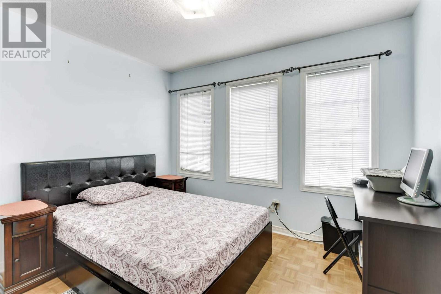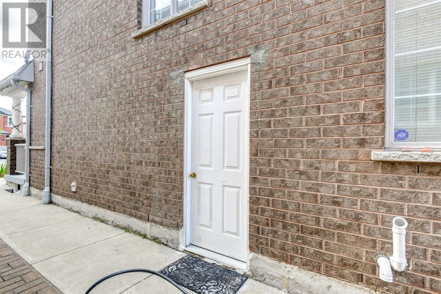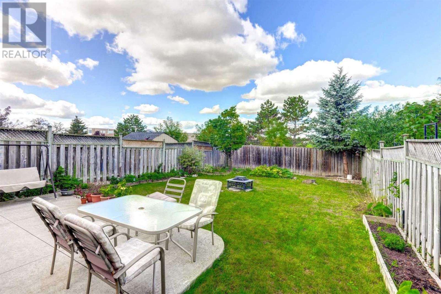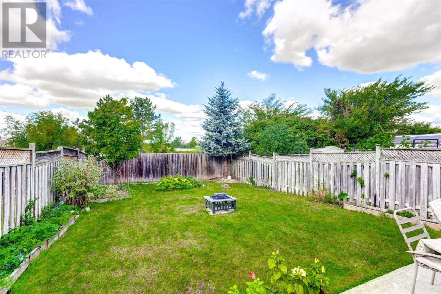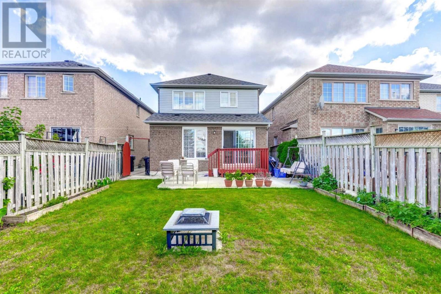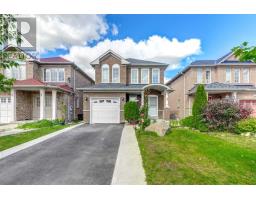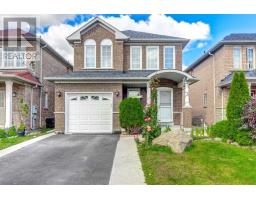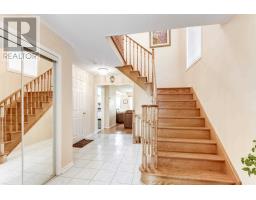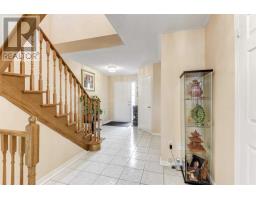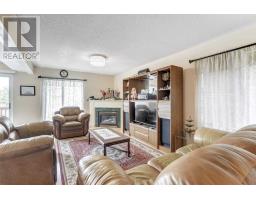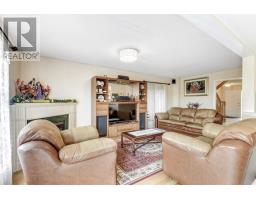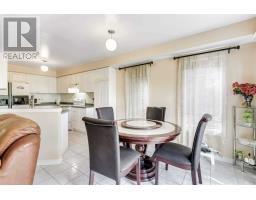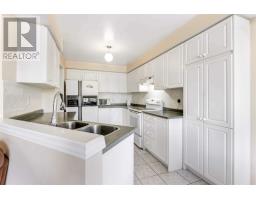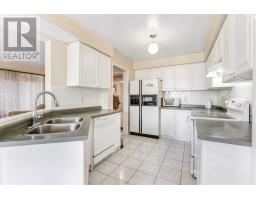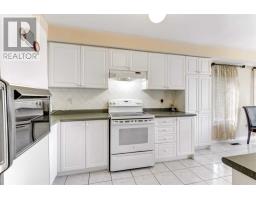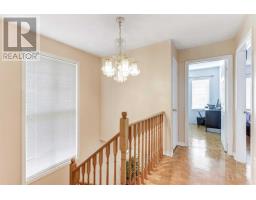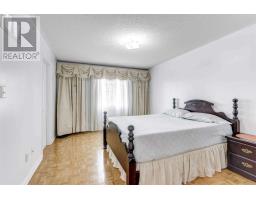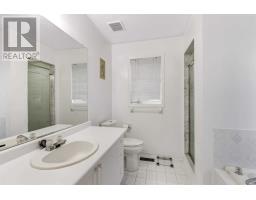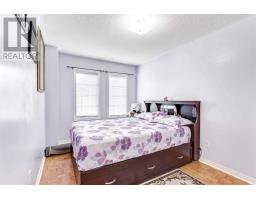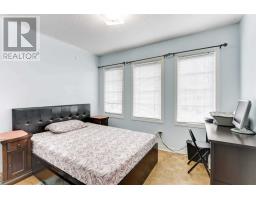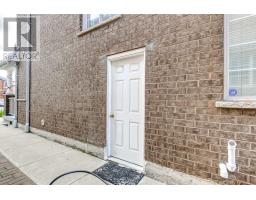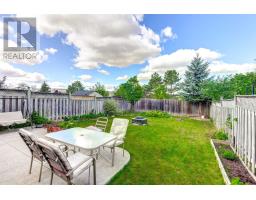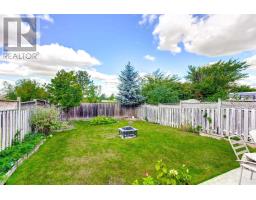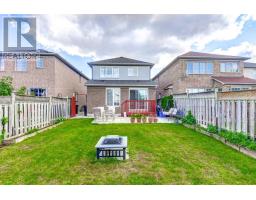35 Loons Call Cres Brampton, Ontario L6R 2G5
4 Bedroom
4 Bathroom
Fireplace
Central Air Conditioning
Forced Air
$799,000
Location!Location!! Location!!!! 3 Bedroom Detached Home((((Hardwood Floor In Family Room))); Oak Stair Case, Close To All Amenities; Trinity Common Mall, Schools, Rec Centre, Walking Distance To Gurudwara !!!! Backing On To Green, Master Bedroom Has 5Pc Ensuite & W/I Closet. No Carpet In House. Concrete All Over. Finished Basement Separate Entrance !!!**** EXTRAS **** Tankless Hot Water Tank, 2 Fridge, 2 Stove, Washer, Dryer & Built-In Dishwasher, All Blinds & Cac. Will Not Stay Longer !!! (id:25308)
Property Details
| MLS® Number | W4586398 |
| Property Type | Single Family |
| Community Name | Sandringham-Wellington |
| Amenities Near By | Park |
| Parking Space Total | 3 |
Building
| Bathroom Total | 4 |
| Bedrooms Above Ground | 3 |
| Bedrooms Below Ground | 1 |
| Bedrooms Total | 4 |
| Basement Development | Finished |
| Basement Features | Separate Entrance |
| Basement Type | N/a (finished) |
| Construction Style Attachment | Detached |
| Cooling Type | Central Air Conditioning |
| Exterior Finish | Brick, Vinyl |
| Fireplace Present | Yes |
| Heating Fuel | Natural Gas |
| Heating Type | Forced Air |
| Stories Total | 2 |
| Type | House |
Parking
| Garage |
Land
| Acreage | No |
| Land Amenities | Park |
| Size Irregular | 30 X 125 Ft |
| Size Total Text | 30 X 125 Ft |
Rooms
| Level | Type | Length | Width | Dimensions |
|---|---|---|---|---|
| Second Level | Master Bedroom | 4.55 m | 3.45 m | 4.55 m x 3.45 m |
| Second Level | Bedroom 2 | 3.25 m | 2.75 m | 3.25 m x 2.75 m |
| Second Level | Bedroom 3 | 4.26 m | 2.75 m | 4.26 m x 2.75 m |
| Main Level | Family Room | 6.4 m | 3.2 m | 6.4 m x 3.2 m |
| Main Level | Dining Room | 6.4 m | 3.2 m | 6.4 m x 3.2 m |
| Main Level | Kitchen | 3.95 m | 2.75 m | 3.95 m x 2.75 m |
| Main Level | Eating Area | 3.05 m | 2.9 m | 3.05 m x 2.9 m |
https://www.realtor.ca/PropertyDetails.aspx?PropertyId=21169517
Interested?
Contact us for more information
