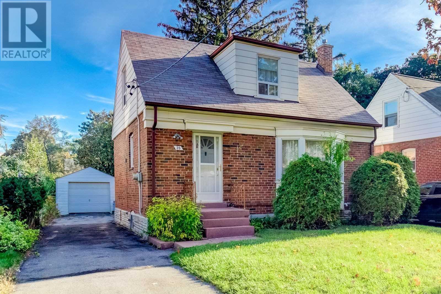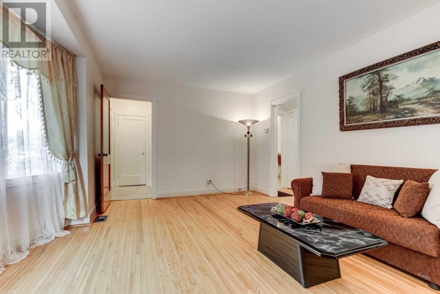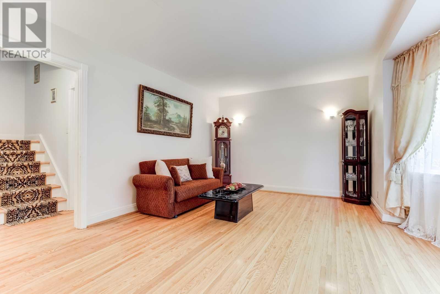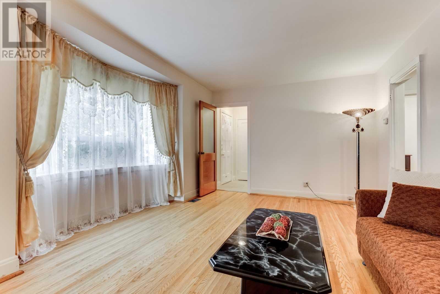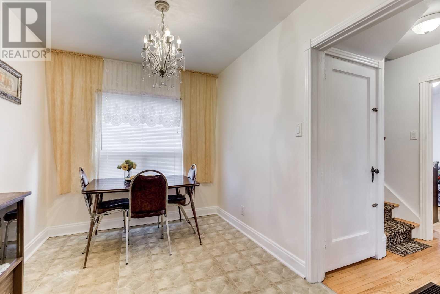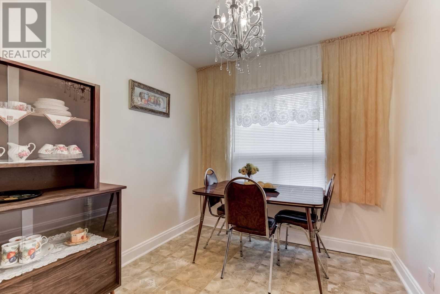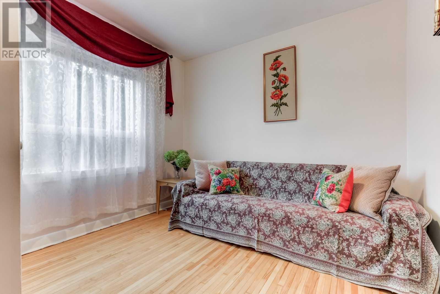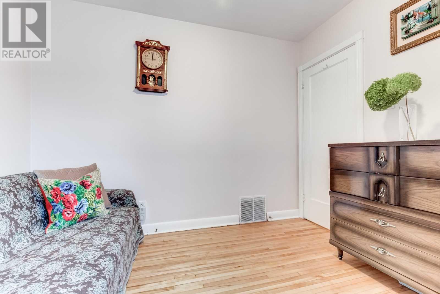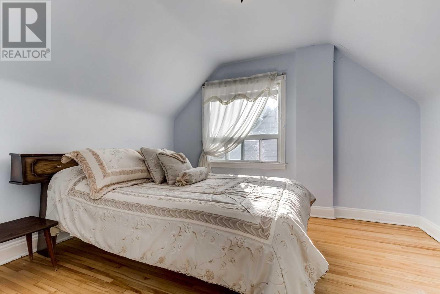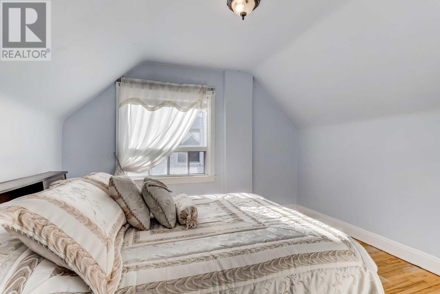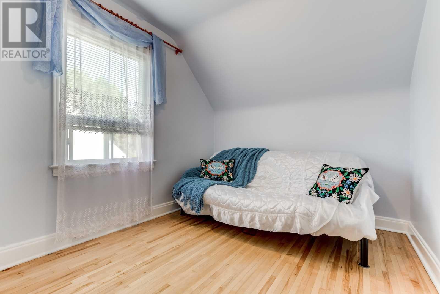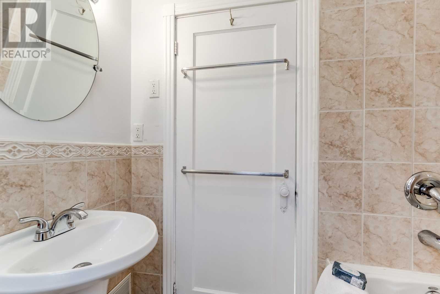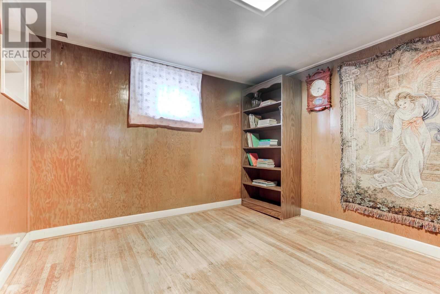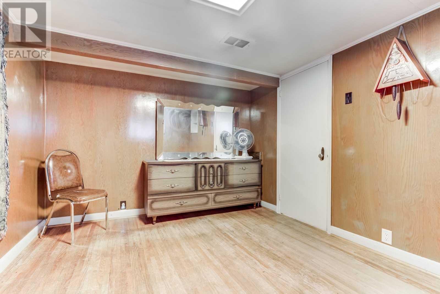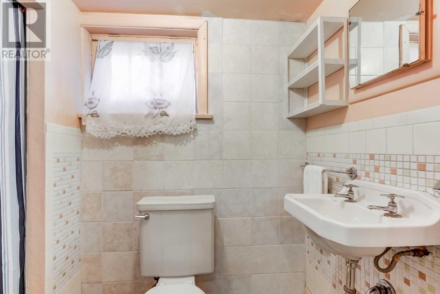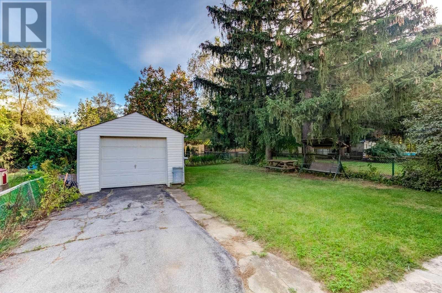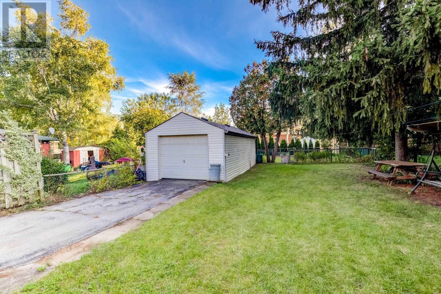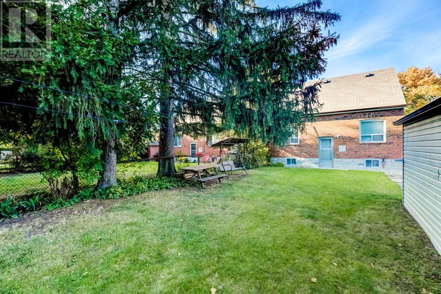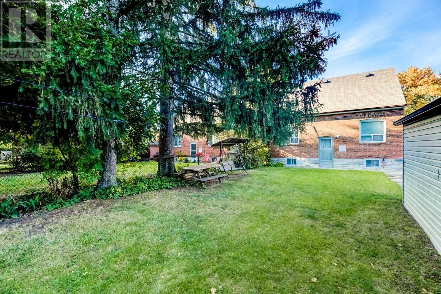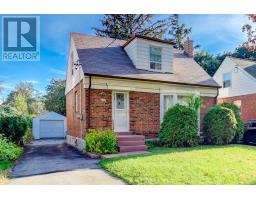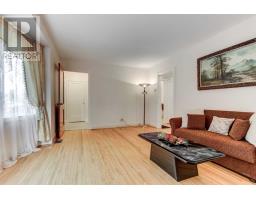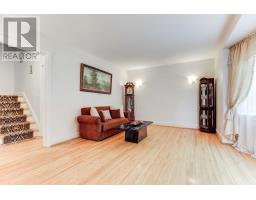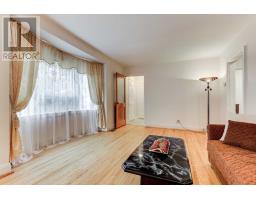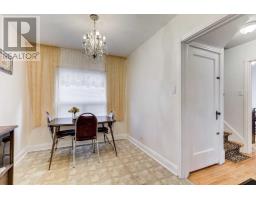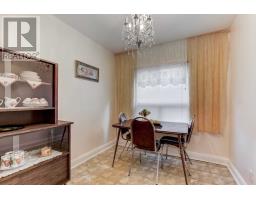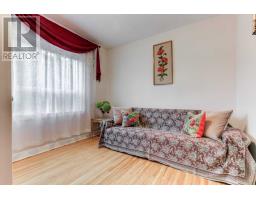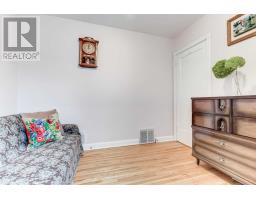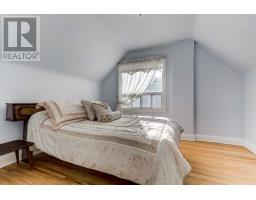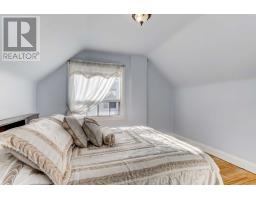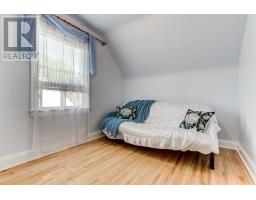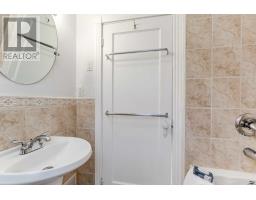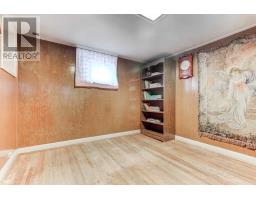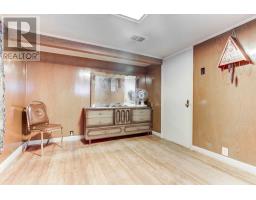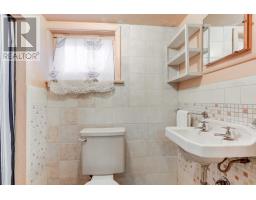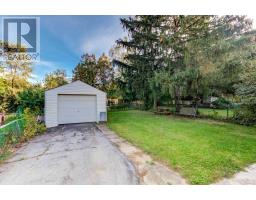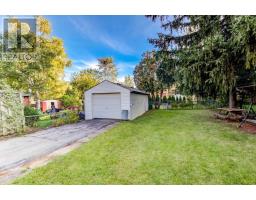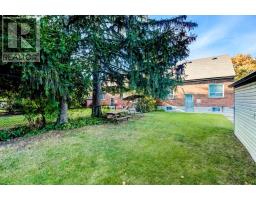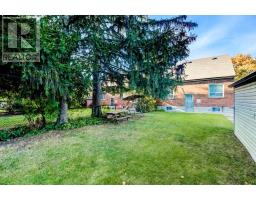35 Lippincott St W Toronto, Ontario M9N 1B3
3 Bedroom
2 Bathroom
Central Air Conditioning
Forced Air
$699,900
Attention First Time Buyers, Don't Miss This Opportunity! Brick, 3-Br Home On A Quiet Family Friendly Street In Weston Village. Spacious Main Floor With Large Kitchen & Separate Breakfast Area. Gracious Lot - 40X135 Feet, Detached 1.5 Car Garage. Separate Entrance To Basement. Steps To Humber River & Denison Park. All Amenities Close By! Ttc, Schools, Etc.**** EXTRAS **** Fridge, Stove, Washer, Dryer, Elf's, Window Coverings, Newer Furnace. (id:25308)
Property Details
| MLS® Number | W4604998 |
| Property Type | Single Family |
| Community Name | Weston |
| Amenities Near By | Park, Public Transit, Schools |
| Parking Space Total | 5 |
Building
| Bathroom Total | 2 |
| Bedrooms Above Ground | 3 |
| Bedrooms Total | 3 |
| Basement Features | Separate Entrance |
| Basement Type | N/a |
| Construction Style Attachment | Detached |
| Cooling Type | Central Air Conditioning |
| Exterior Finish | Brick |
| Heating Fuel | Natural Gas |
| Heating Type | Forced Air |
| Stories Total | 2 |
| Type | House |
Parking
| Detached garage |
Land
| Acreage | No |
| Land Amenities | Park, Public Transit, Schools |
| Size Irregular | 39.99 X 135 Ft |
| Size Total Text | 39.99 X 135 Ft |
Rooms
| Level | Type | Length | Width | Dimensions |
|---|---|---|---|---|
| Second Level | Master Bedroom | 3.62 m | 3.2 m | 3.62 m x 3.2 m |
| Second Level | Bedroom 2 | 3.62 m | 2.56 m | 3.62 m x 2.56 m |
| Main Level | Living Room | 5.1 m | 3.5 m | 5.1 m x 3.5 m |
| Main Level | Dining Room | 3.13 m | 2.45 m | 3.13 m x 2.45 m |
| Main Level | Kitchen | 2.38 m | 2.42 m | 2.38 m x 2.42 m |
| Main Level | Bedroom | 2.9 m | 3.1 m | 2.9 m x 3.1 m |
https://www.realtor.ca/PropertyDetails.aspx?PropertyId=21235830
Interested?
Contact us for more information
