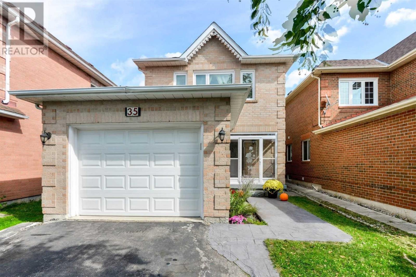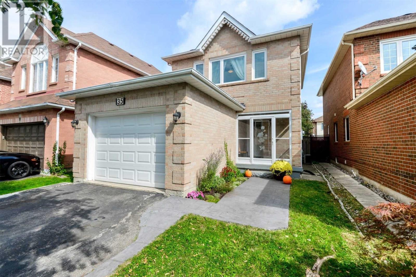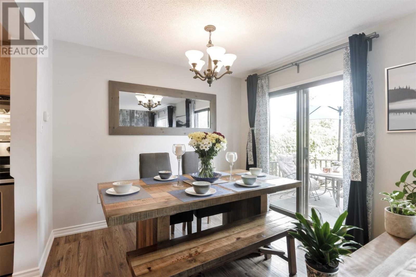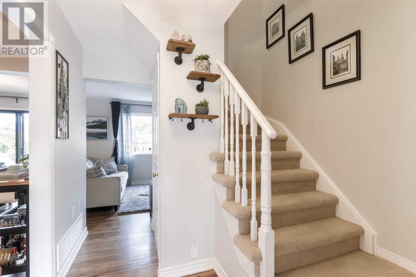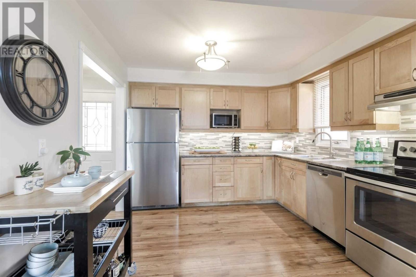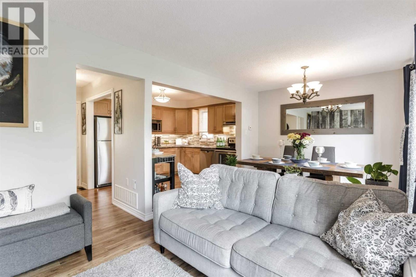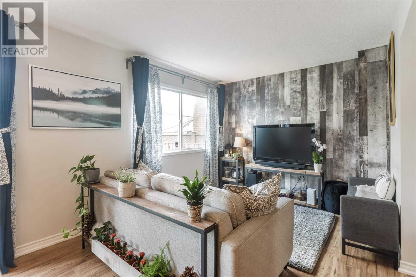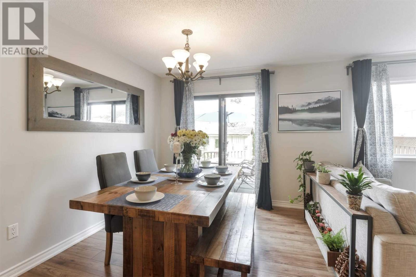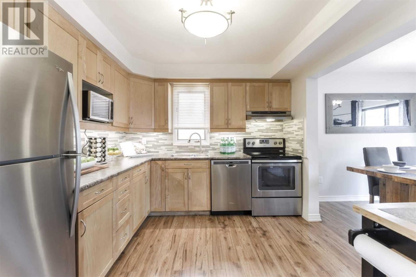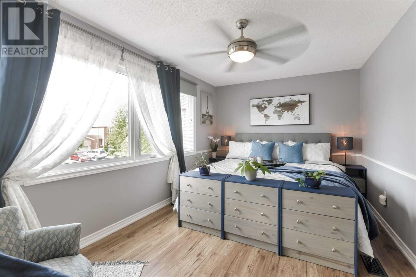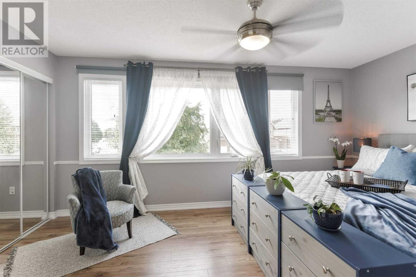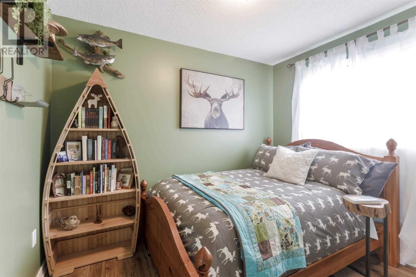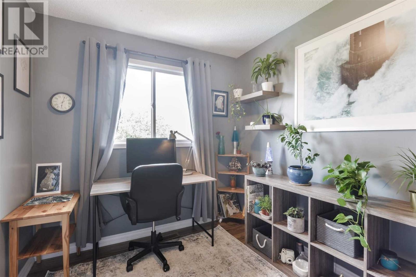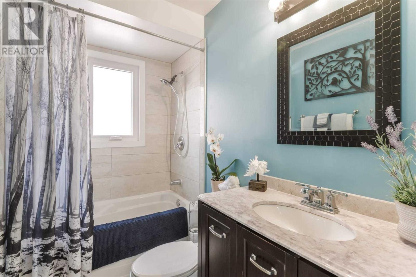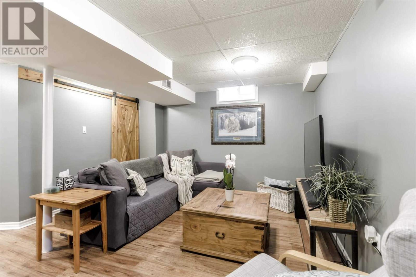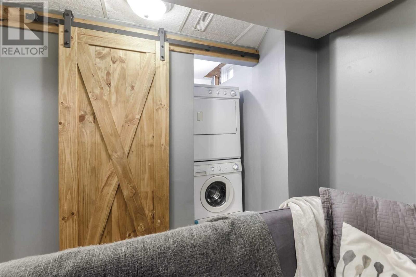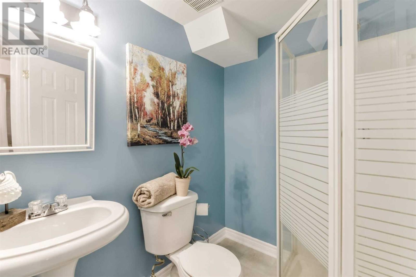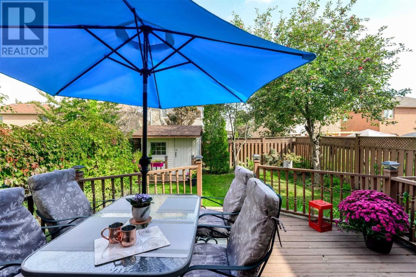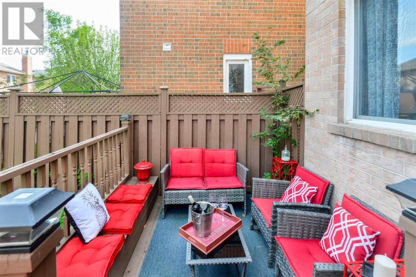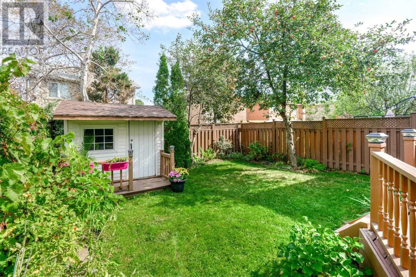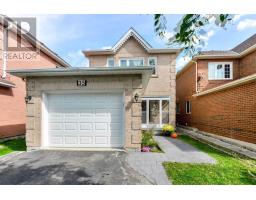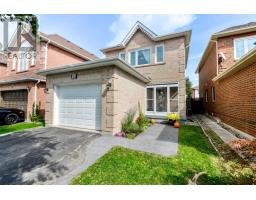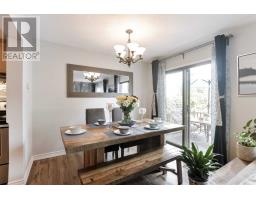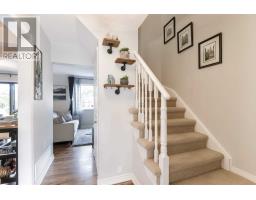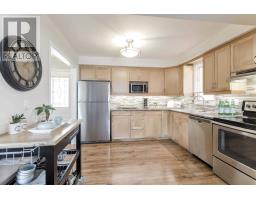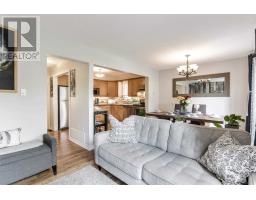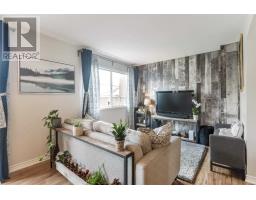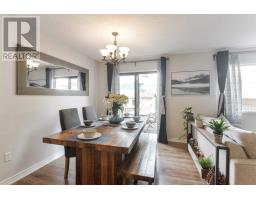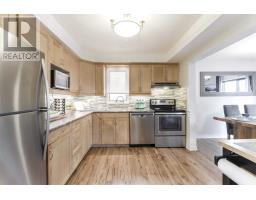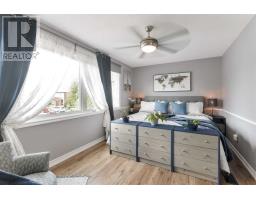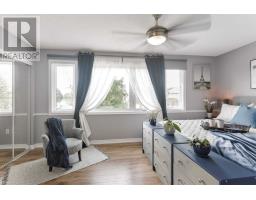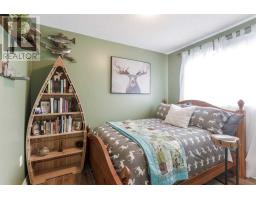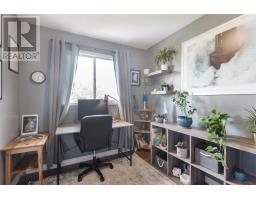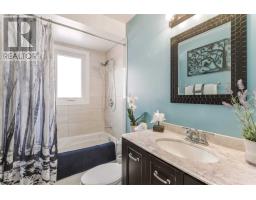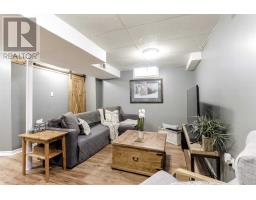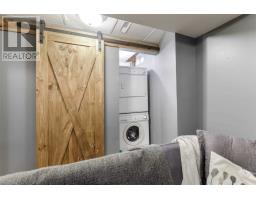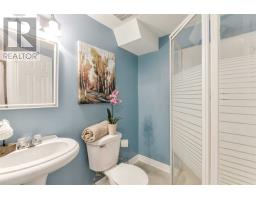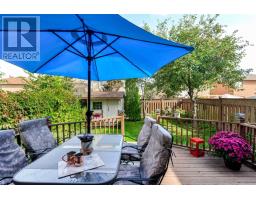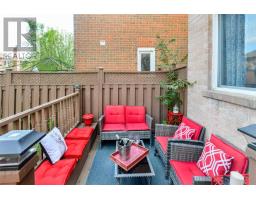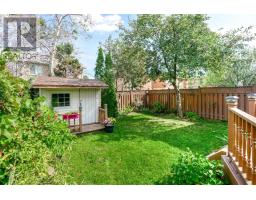3 Bedroom
2 Bathroom
Central Air Conditioning
Forced Air
$674,900
**Welcome Home** Don't Miss This Stunning Detached Home** Perfect Size For Professional Couples,Young Families Or Empty Nesters** Why Settle For A Townhome Or Semi When You Can Own A Detached Home?? This Spacious 3 Bdrm, 2 Bath Home Has A Fantastic Open Concept Layout With Tons Of Storage And An Incredible Backyard Oasis For Your Entertaining!! Beautifully Updated And Freshly Painted Throughout! Just Move In And Start Enjoying This Wonderful Neighbourhood!**** EXTRAS **** **District School Is One Of The Best In Brampton** Oversized Garage Has Mezzanine Storage* Tons Of Parking* Includes, Sis Fridge, Stove, Dishwasher, White Stacked Washer/Dryer, Electric Light Fixtures, Window Coverings,Garden Shed. (id:25308)
Property Details
|
MLS® Number
|
W4612780 |
|
Property Type
|
Single Family |
|
Community Name
|
Fletcher's West |
|
Parking Space Total
|
4 |
Building
|
Bathroom Total
|
2 |
|
Bedrooms Above Ground
|
3 |
|
Bedrooms Total
|
3 |
|
Basement Development
|
Finished |
|
Basement Type
|
N/a (finished) |
|
Construction Style Attachment
|
Detached |
|
Cooling Type
|
Central Air Conditioning |
|
Exterior Finish
|
Brick |
|
Heating Fuel
|
Natural Gas |
|
Heating Type
|
Forced Air |
|
Stories Total
|
2 |
|
Type
|
House |
Parking
Land
|
Acreage
|
No |
|
Size Irregular
|
29.63 X 101.97 Ft |
|
Size Total Text
|
29.63 X 101.97 Ft |
Rooms
| Level |
Type |
Length |
Width |
Dimensions |
|
Second Level |
Master Bedroom |
5.1 m |
3.12 m |
5.1 m x 3.12 m |
|
Second Level |
Bedroom 2 |
3.06 m |
2.6 m |
3.06 m x 2.6 m |
|
Second Level |
Bedroom 3 |
3.03 m |
2.6 m |
3.03 m x 2.6 m |
|
Basement |
Recreational, Games Room |
4.7 m |
4 m |
4.7 m x 4 m |
|
Basement |
Cold Room |
|
|
|
|
Main Level |
Living Room |
5.75 m |
3.25 m |
5.75 m x 3.25 m |
|
Main Level |
Dining Room |
5.74 m |
3.25 m |
5.74 m x 3.25 m |
|
Main Level |
Kitchen |
3.2 m |
3.1 m |
3.2 m x 3.1 m |
https://www.realtor.ca/PropertyDetails.aspx?PropertyId=21262131
