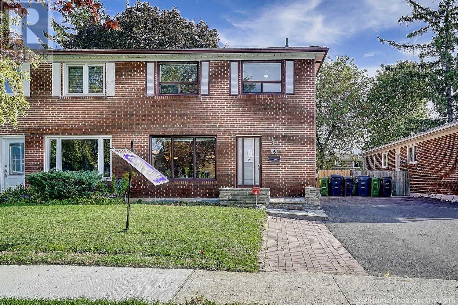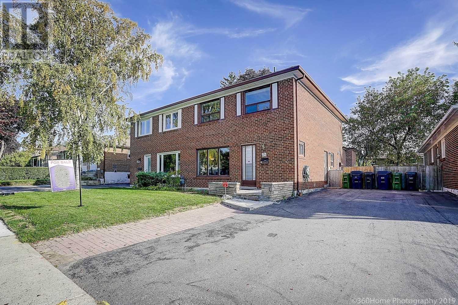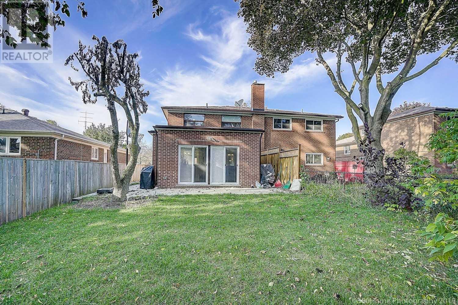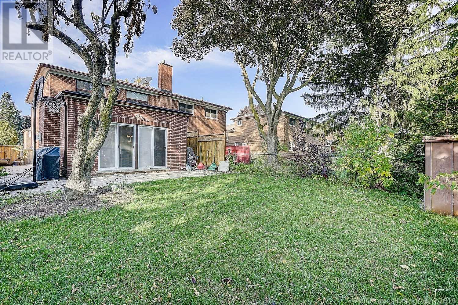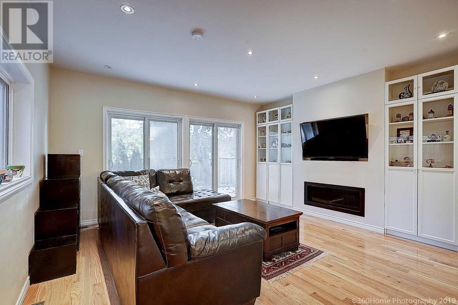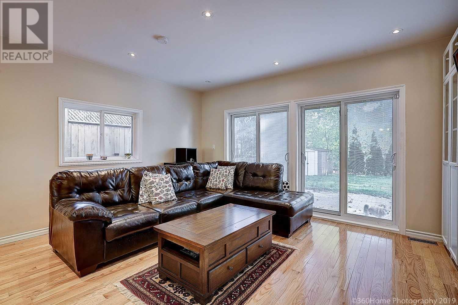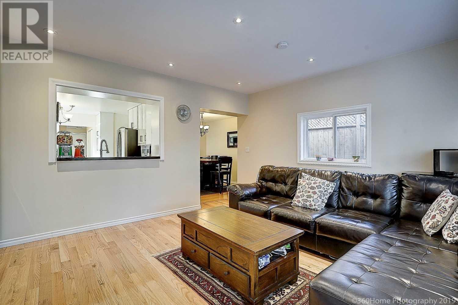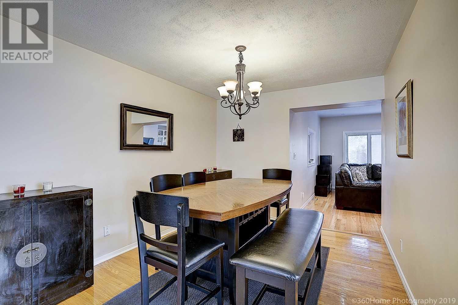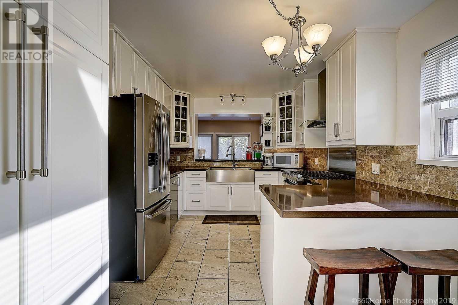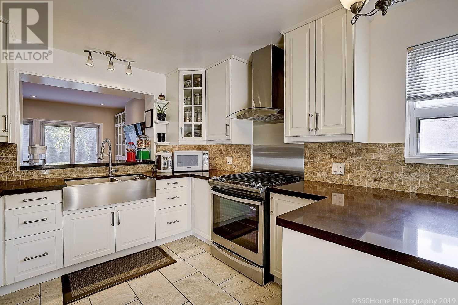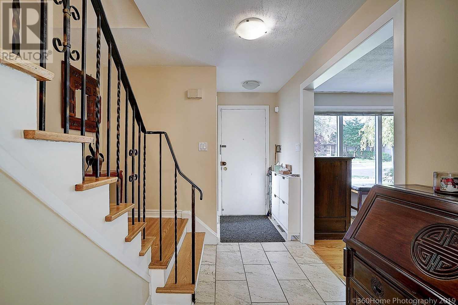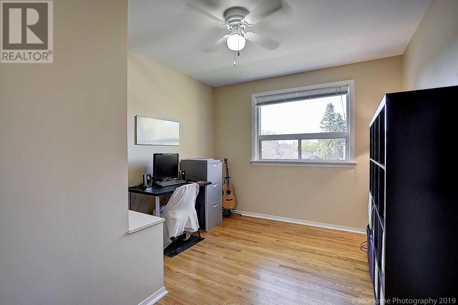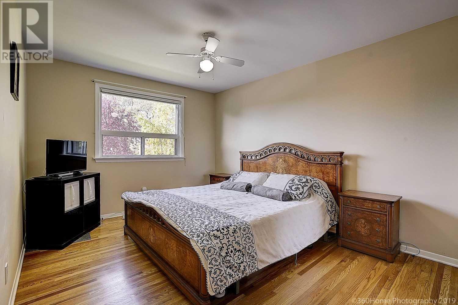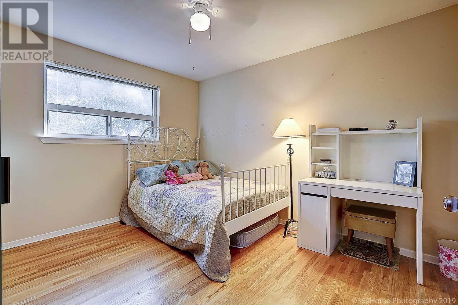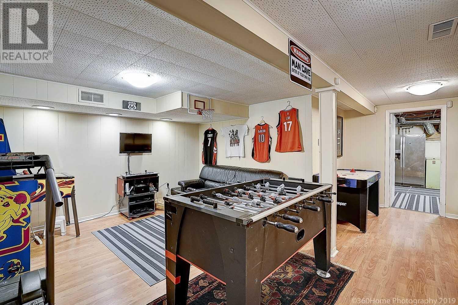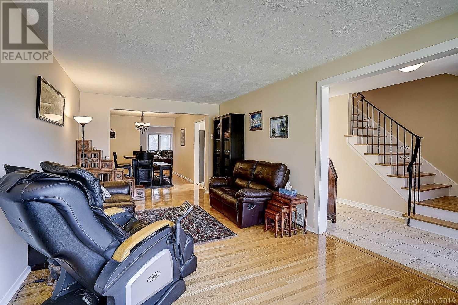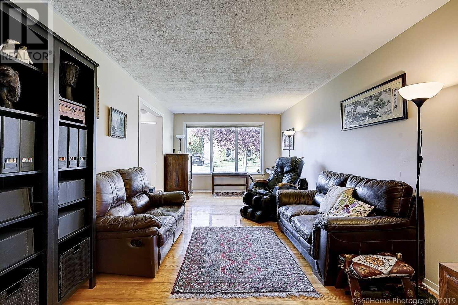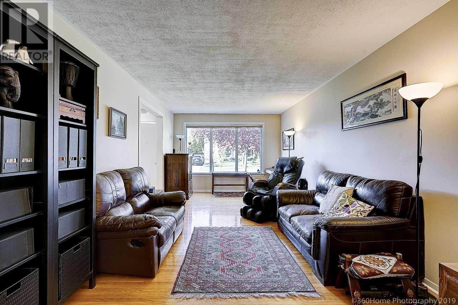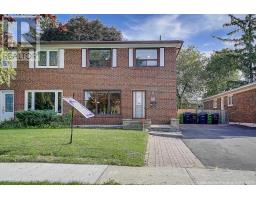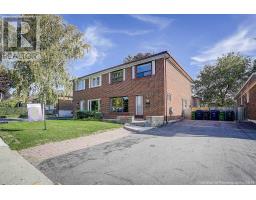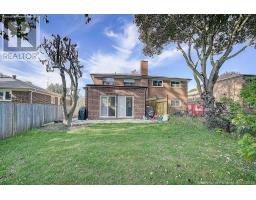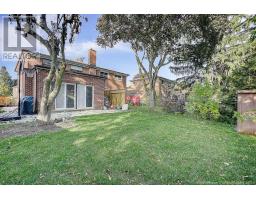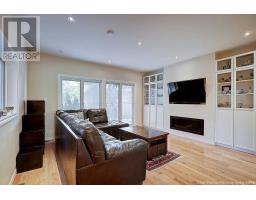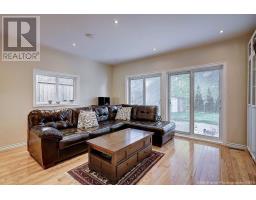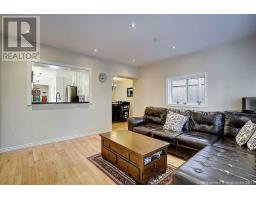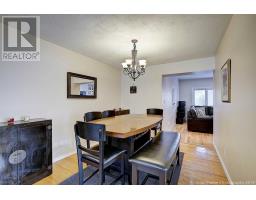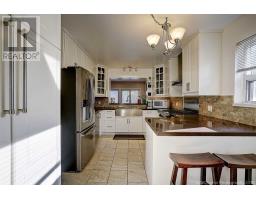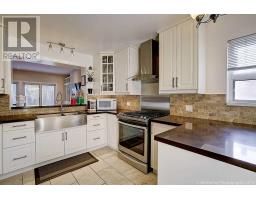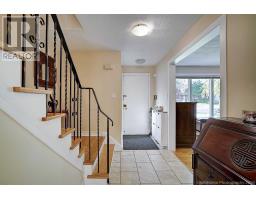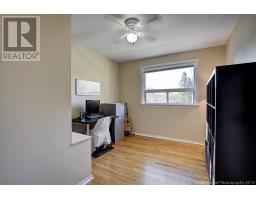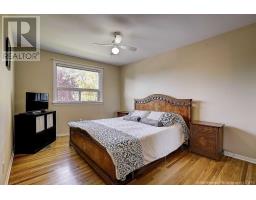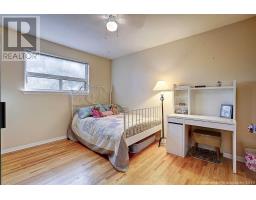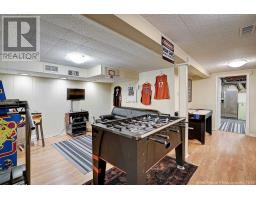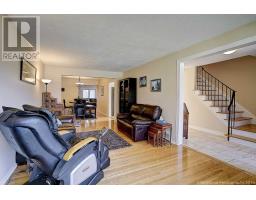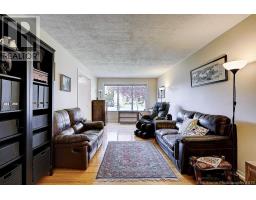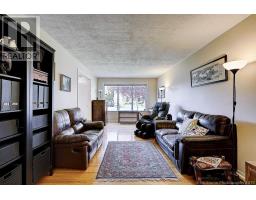4 Bedroom
2 Bathroom
Fireplace
Central Air Conditioning
Forced Air
$829,900
Location! Location! Pleasantview Mid Sch And Sir John A Macdonald Sch Zone ~ Mint Condition ~ Pride Of Ownership ~ Bright And Spacious Open Concept With Over 100K Spent On Extension With Built In Gas Fireplace ~ Renovated Kitchen With Stainless Steel Appliances And Gas Stove ~ Hardwood And Ceramic Tile Throughout ~ Absolute Move In Condition ~ Side Entrance For Potential Income Suite ~ Open House Oct 19&20; 2-4 Pm ~ Hurry Up ~ Must See ~ This One Won't Last!**** EXTRAS **** Close To All Amenities And 401 ~ Steps To Clydesdale Park ~ Include Ss Gas Stove, Ss Fridge, Ss D/W, W/D ~ All Lights Fixtures And Garden Shed ~ Permit(2017) Approved For A 2nd Floor Master Bedrm Suite Addition ~ Ba To Verify Measurements (id:25308)
Property Details
|
MLS® Number
|
C4606483 |
|
Property Type
|
Single Family |
|
Community Name
|
Pleasant View |
|
Parking Space Total
|
2 |
Building
|
Bathroom Total
|
2 |
|
Bedrooms Above Ground
|
4 |
|
Bedrooms Total
|
4 |
|
Basement Development
|
Finished |
|
Basement Type
|
N/a (finished) |
|
Construction Style Attachment
|
Semi-detached |
|
Cooling Type
|
Central Air Conditioning |
|
Exterior Finish
|
Brick |
|
Fireplace Present
|
Yes |
|
Heating Fuel
|
Natural Gas |
|
Heating Type
|
Forced Air |
|
Stories Total
|
2 |
|
Type
|
House |
Parking
Land
|
Acreage
|
No |
|
Size Irregular
|
30.5 X 117.74 Ft |
|
Size Total Text
|
30.5 X 117.74 Ft |
Rooms
| Level |
Type |
Length |
Width |
Dimensions |
|
Second Level |
Master Bedroom |
4.72 m |
3.15 m |
4.72 m x 3.15 m |
|
Second Level |
Bedroom 2 |
3.6 m |
3 m |
3.6 m x 3 m |
|
Second Level |
Bedroom 3 |
3.74 m |
2.85 m |
3.74 m x 2.85 m |
|
Second Level |
Bedroom 4 |
3.78 m |
3.56 m |
3.78 m x 3.56 m |
|
Basement |
Recreational, Games Room |
6.4 m |
4.12 m |
6.4 m x 4.12 m |
|
Basement |
Utility Room |
6.6 m |
4 m |
6.6 m x 4 m |
|
Main Level |
Living Room |
3.44 m |
6.39 m |
3.44 m x 6.39 m |
|
Main Level |
Dining Room |
3.1 m |
3.87 m |
3.1 m x 3.87 m |
|
Main Level |
Family Room |
4.62 m |
4.29 m |
4.62 m x 4.29 m |
|
Main Level |
Kitchen |
3.2 m |
4.59 m |
3.2 m x 4.59 m |
https://www.realtor.ca/PropertyDetails.aspx?PropertyId=21240175
