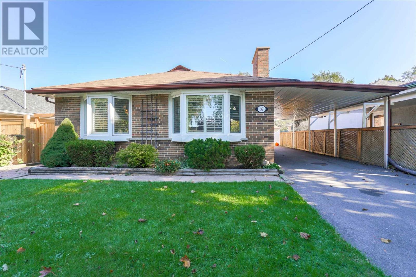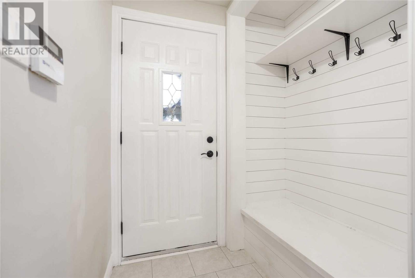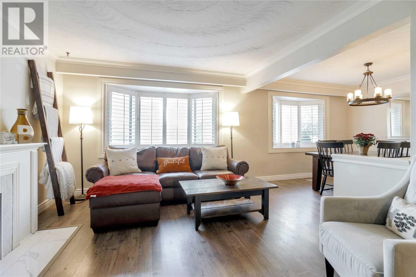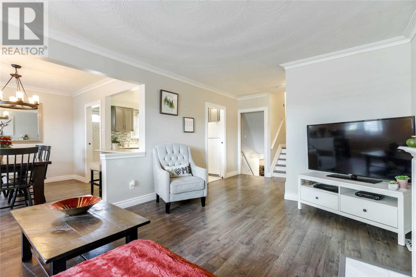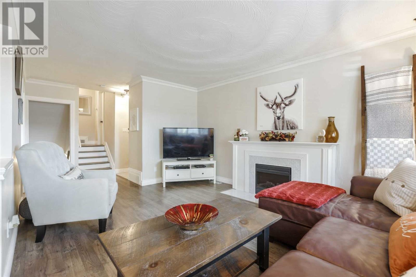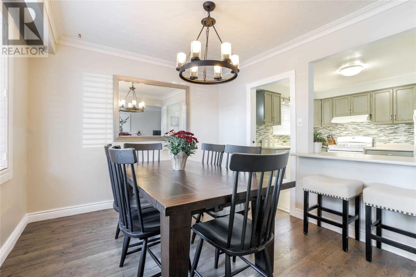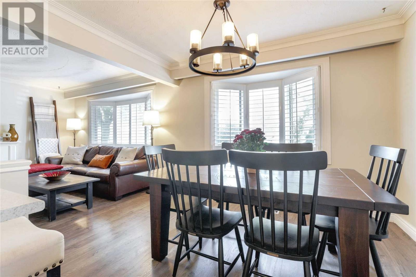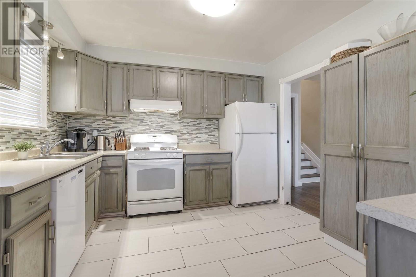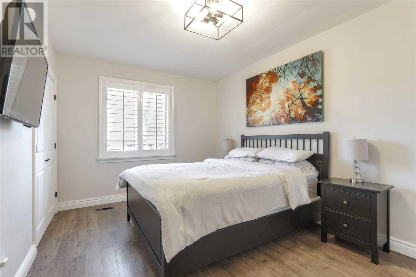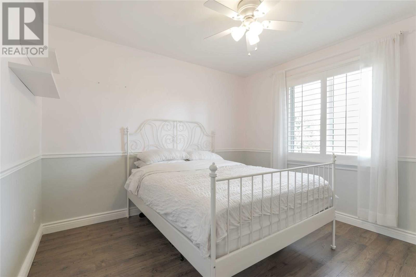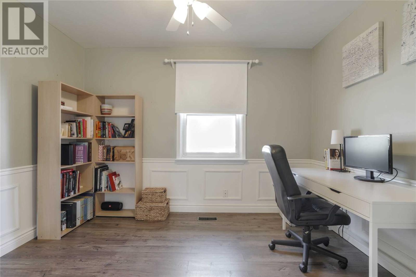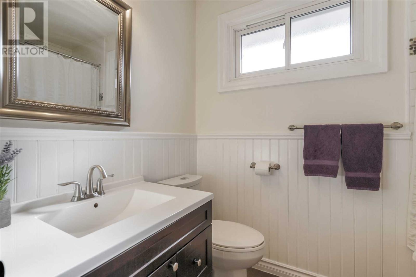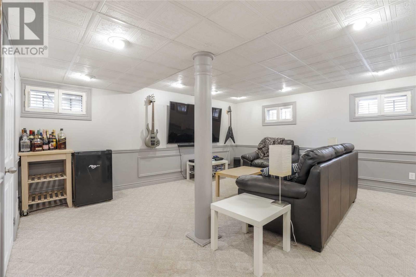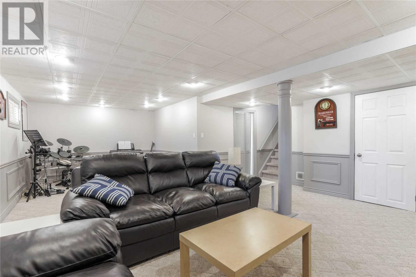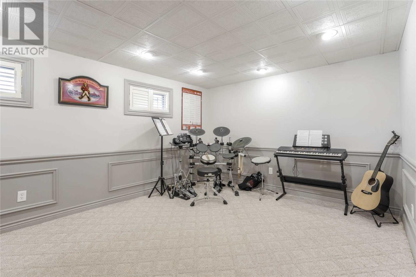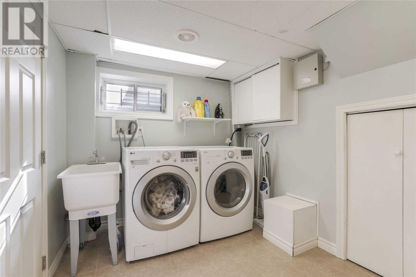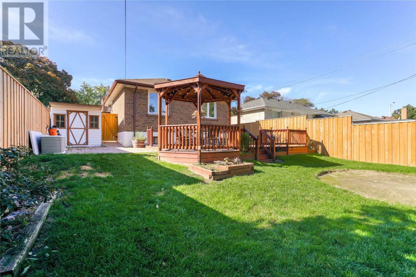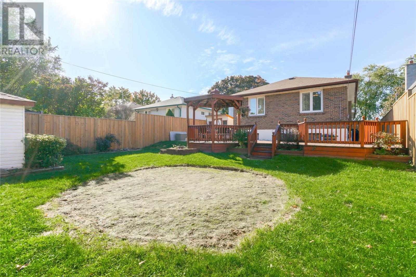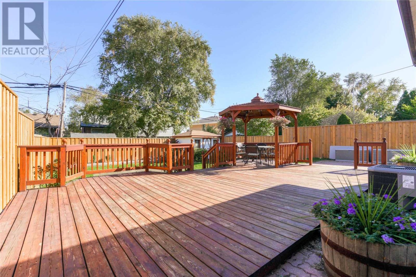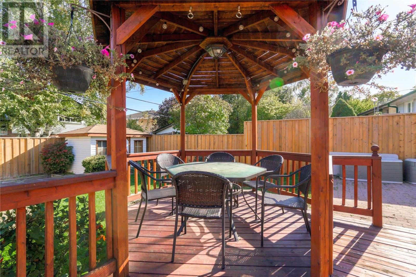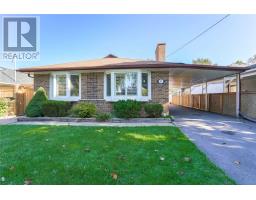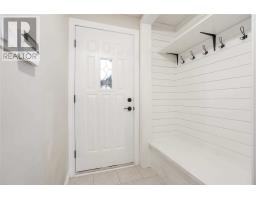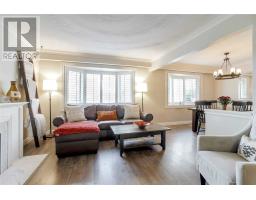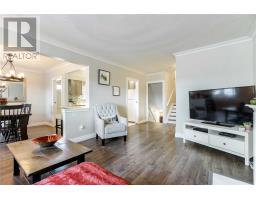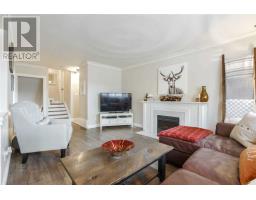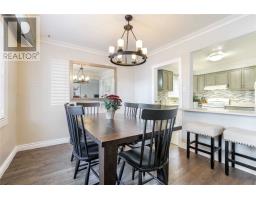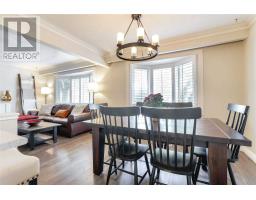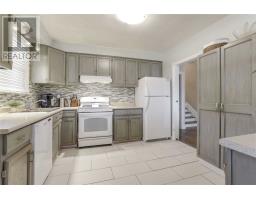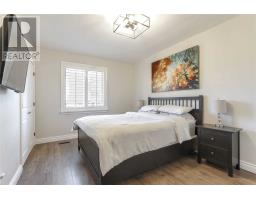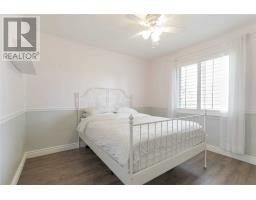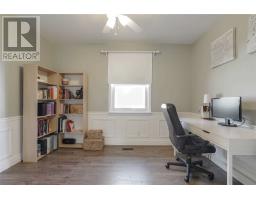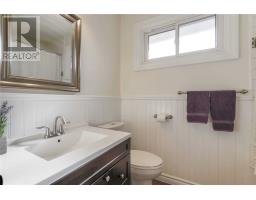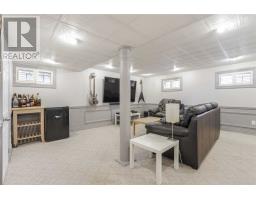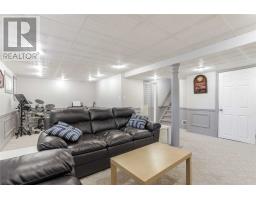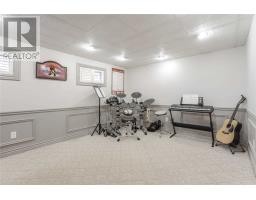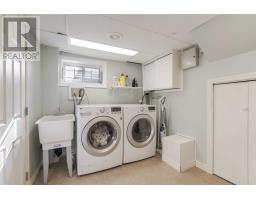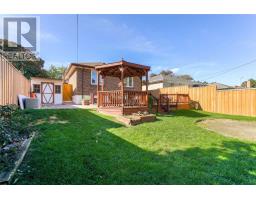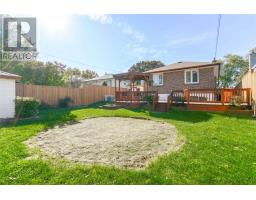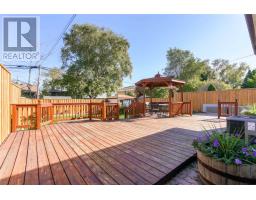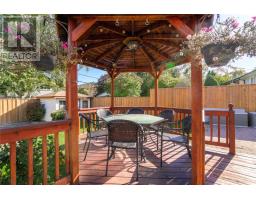35 Barford Rd Toronto, Ontario M9W 4H3
3 Bedroom
2 Bathroom
Fireplace
Central Air Conditioning
Forced Air
$774,868
Welcome To 35 Barford. This 3 Bedroom Back Split Has Been Updated And Upgraded. Ready To Move In. Large Fenced In Backyard Perfect For Any Family. Inside Has Hardwood Throughout The Main And Upper Floors With An Open Concept Feel. Huge Pay Windows Which Allows A Lot Of Natural Light Through The Front Of The Home. Come Take A Look, You Won't Be Disappointed..**** EXTRAS **** All Appliances, All Window Coverings, All Elfs. (Excluding Dining Room Light Fixture & Nest Products) (id:25308)
Property Details
| MLS® Number | W4608302 |
| Property Type | Single Family |
| Community Name | Rexdale-Kipling |
| Parking Space Total | 3 |
Building
| Bathroom Total | 2 |
| Bedrooms Above Ground | 3 |
| Bedrooms Total | 3 |
| Basement Development | Finished |
| Basement Type | N/a (finished) |
| Construction Style Attachment | Detached |
| Construction Style Split Level | Sidesplit |
| Cooling Type | Central Air Conditioning |
| Exterior Finish | Brick |
| Fireplace Present | Yes |
| Heating Fuel | Natural Gas |
| Heating Type | Forced Air |
| Type | House |
Parking
| Carport |
Land
| Acreage | No |
| Size Irregular | 45 X 125 Ft |
| Size Total Text | 45 X 125 Ft |
Rooms
| Level | Type | Length | Width | Dimensions |
|---|---|---|---|---|
| Basement | Recreational, Games Room | 7.1 m | 5.36 m | 7.1 m x 5.36 m |
| Main Level | Living Room | 5.61 m | 3.66 m | 5.61 m x 3.66 m |
| Main Level | Dining Room | 3.54 m | 3.11 m | 3.54 m x 3.11 m |
| Main Level | Kitchen | 3.35 m | 3.47 m | 3.35 m x 3.47 m |
| Upper Level | Bedroom | 4.48 m | 3.05 m | 4.48 m x 3.05 m |
| Upper Level | Bedroom | 3.96 m | 3.35 m | 3.96 m x 3.35 m |
| Upper Level | Bedroom | 3.54 m | 2.62 m | 3.54 m x 2.62 m |
https://www.realtor.ca/PropertyDetails.aspx?PropertyId=21247570
Interested?
Contact us for more information
