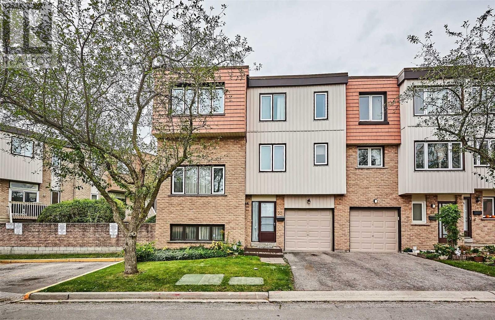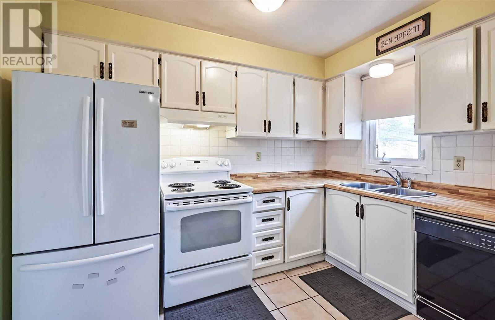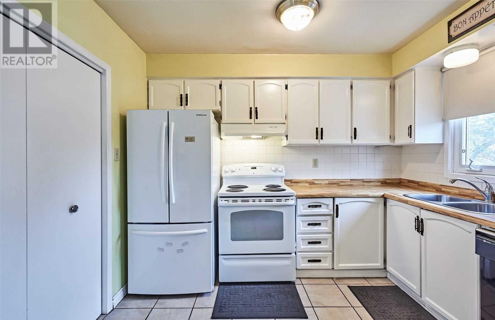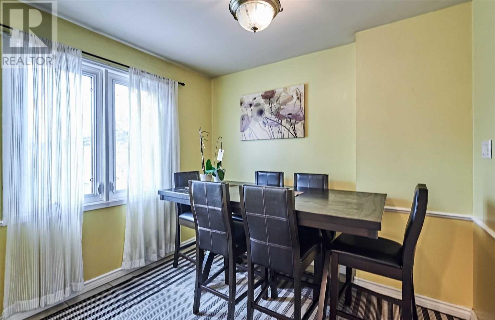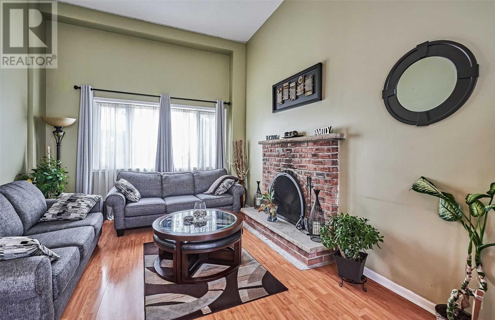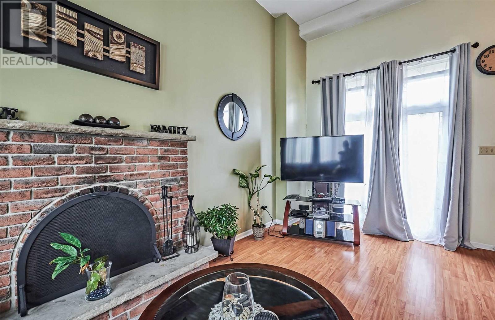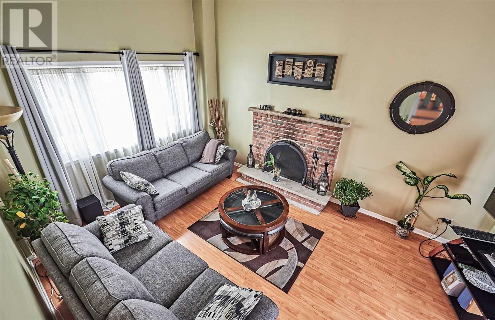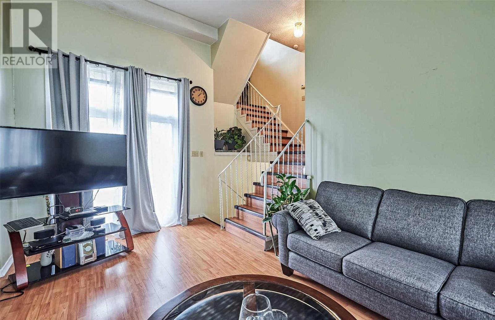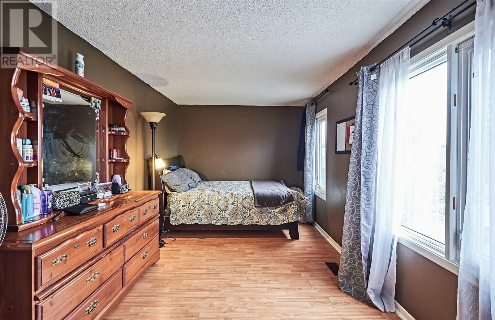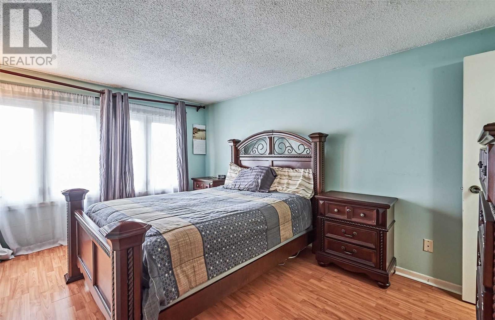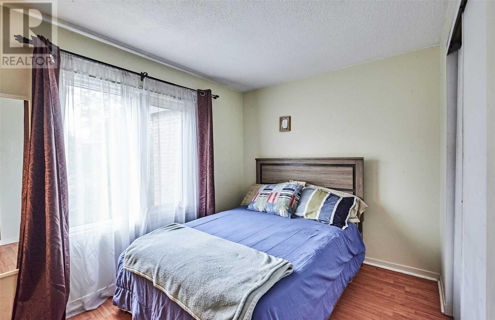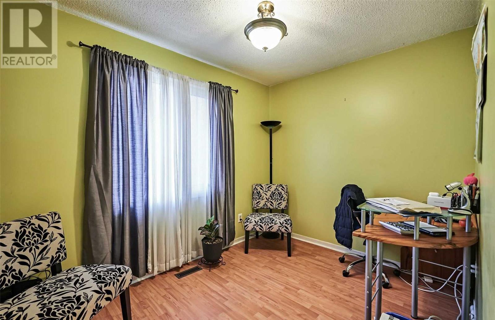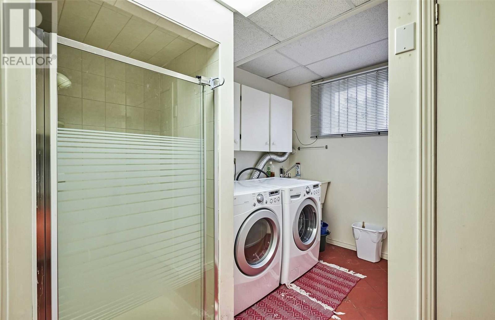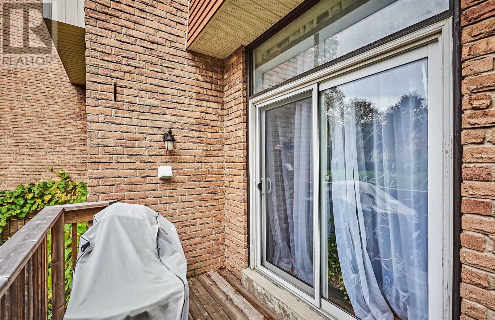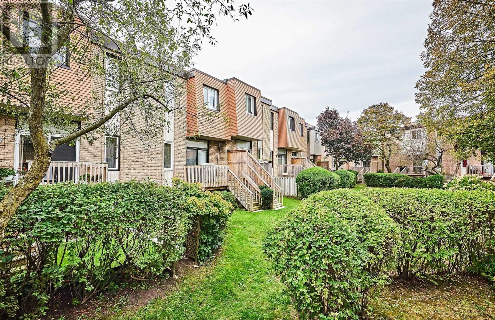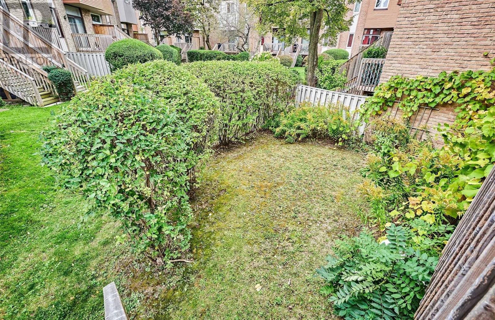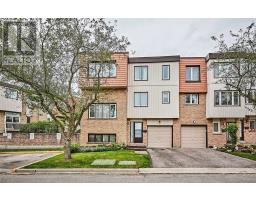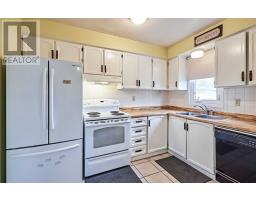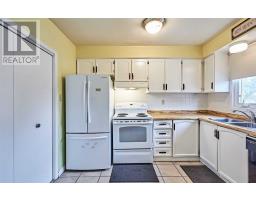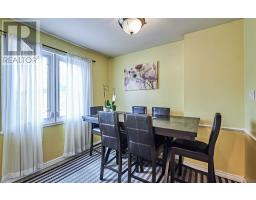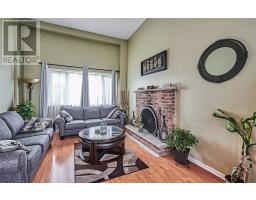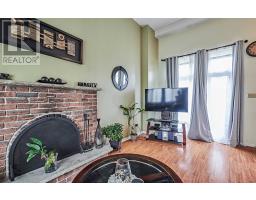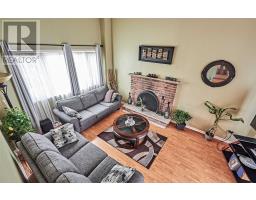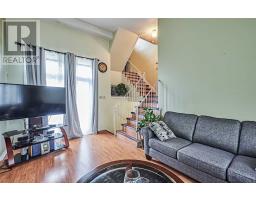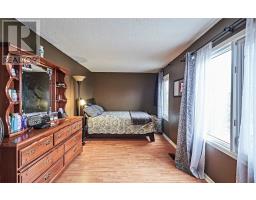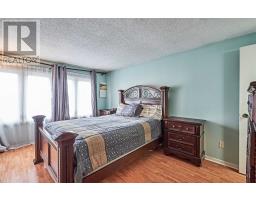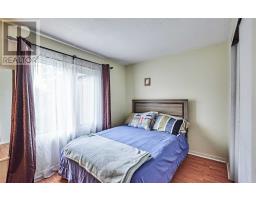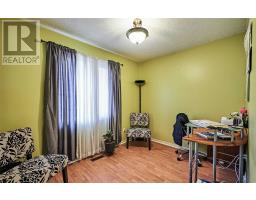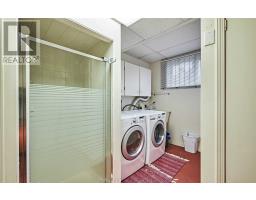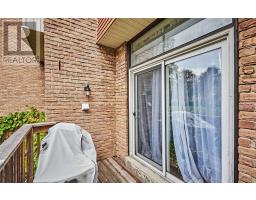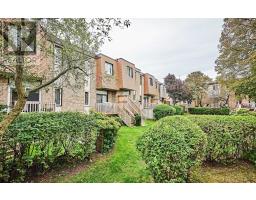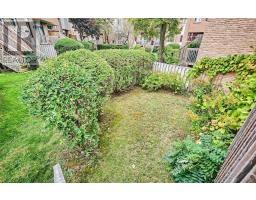#35 -15 Guildwood Pkwy Toronto, Ontario M1E 4Y8
$550,000Maintenance,
$376.70 Monthly
Maintenance,
$376.70 MonthlyRarely Offered & Just Minutes Away From The Lake, You're Not Going To Want To Miss Out On This! Enter Into Lrg Foyer Which Will Lead You Up To Main Flr Featuring Bright & Spacious Grand Rm W/Soaring High Ceilings & W/O To Deck Overlooking Greenery. 2nd Flr Includes Office & Lrg E/I Kitchen Filled W/Tons Of Natural Light. 3 Great Sized Bdrms Located On 3rd Flr Including Master W/Great Size W/I Closet & 2Pc Ensuite! Lwr Lvl Features Designated Laundry Rm W/Lrg***** EXTRAS **** * Above Grade Windows, Closet Space & Stand Up Shower. Conveniently Located In Guildwood, This Home Is Located Close To Shops, Trails, Parks, Schools, Scarborough Bluffs & So Much More! (id:25308)
Property Details
| MLS® Number | E4602748 |
| Property Type | Single Family |
| Community Name | Guildwood |
| Parking Space Total | 2 |
Building
| Bathroom Total | 4 |
| Bedrooms Above Ground | 3 |
| Bedrooms Total | 3 |
| Basement Development | Finished |
| Basement Type | N/a (finished) |
| Cooling Type | Central Air Conditioning |
| Exterior Finish | Aluminum Siding, Brick |
| Fireplace Present | Yes |
| Heating Fuel | Natural Gas |
| Heating Type | Forced Air |
| Stories Total | 3 |
| Type | Row / Townhouse |
Parking
| Attached garage |
Land
| Acreage | No |
Rooms
| Level | Type | Length | Width | Dimensions |
|---|---|---|---|---|
| Second Level | Kitchen | 4.67 m | 2.99 m | 4.67 m x 2.99 m |
| Second Level | Office | 3.38 m | 2.28 m | 3.38 m x 2.28 m |
| Third Level | Master Bedroom | 4.38 m | 3.11 m | 4.38 m x 3.11 m |
| Third Level | Bedroom 2 | 4.93 m | 2.75 m | 4.93 m x 2.75 m |
| Third Level | Bedroom 3 | 3.4 m | 3.09 m | 3.4 m x 3.09 m |
| Lower Level | Laundry Room | 3.68 m | 2.5 m | 3.68 m x 2.5 m |
| Main Level | Great Room | 5.84 m | 3.72 m | 5.84 m x 3.72 m |
https://www.realtor.ca/PropertyDetails.aspx?PropertyId=21227725
Interested?
Contact us for more information
