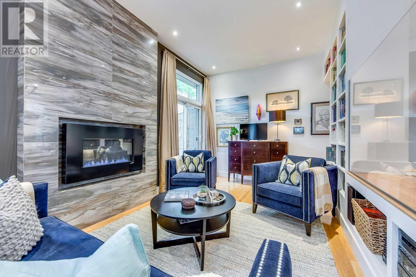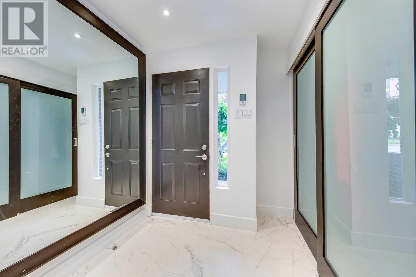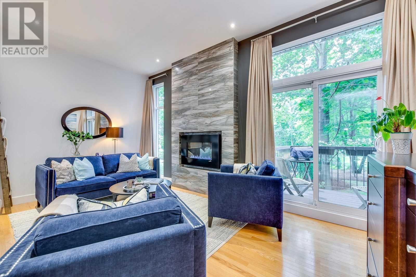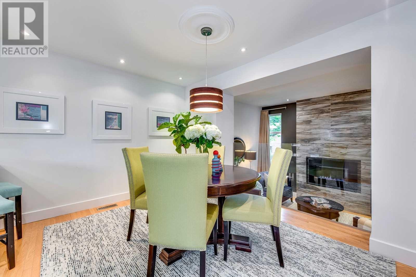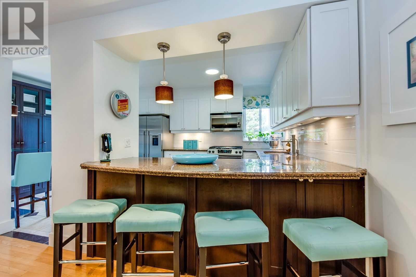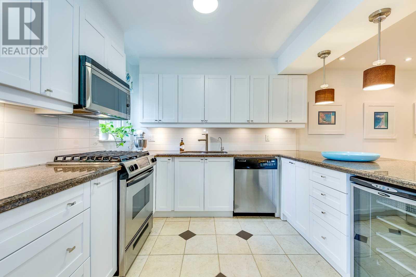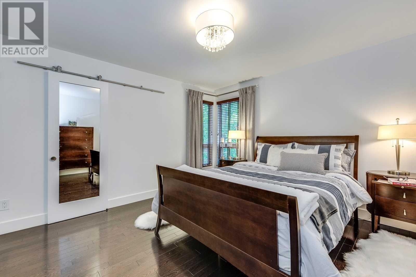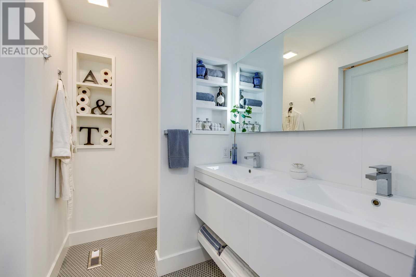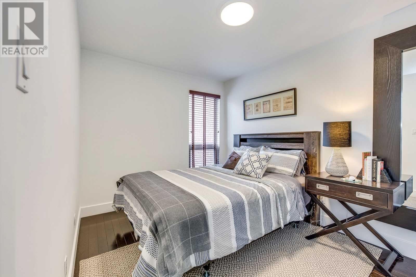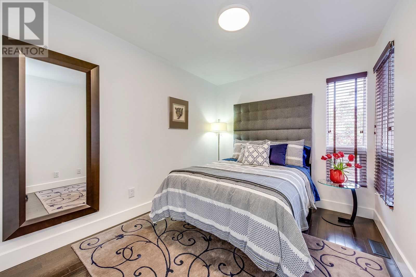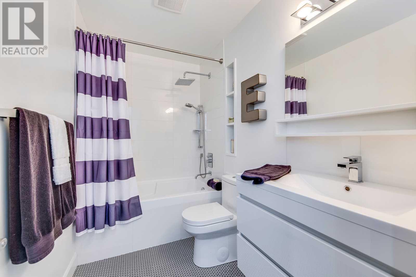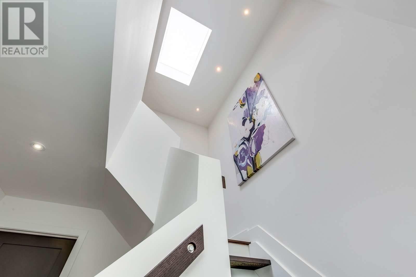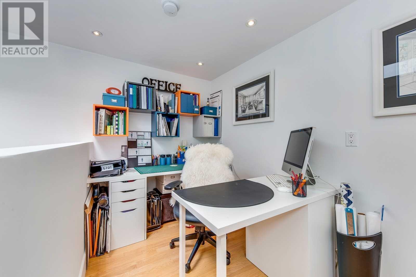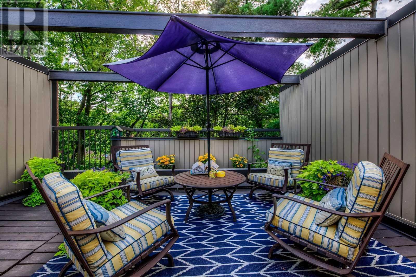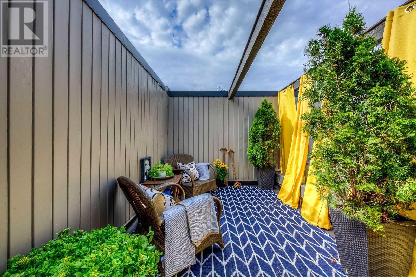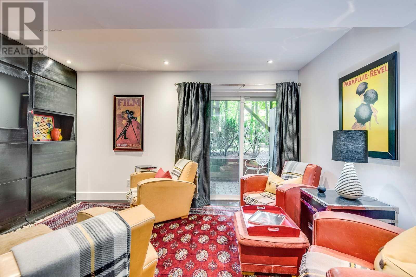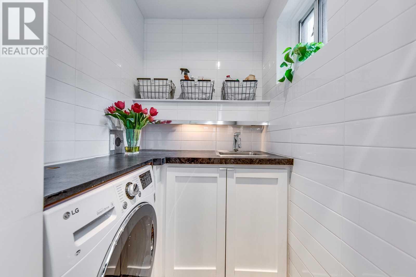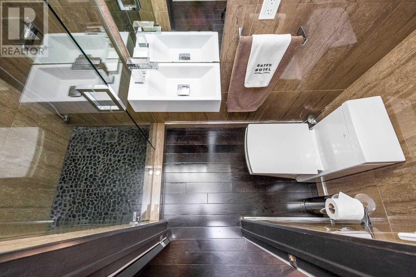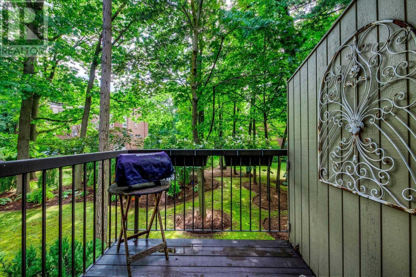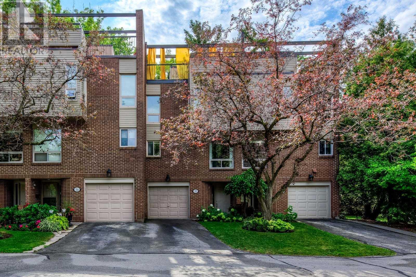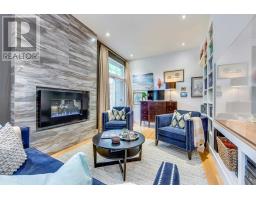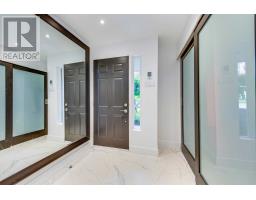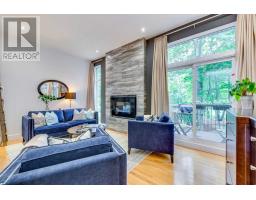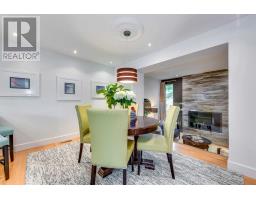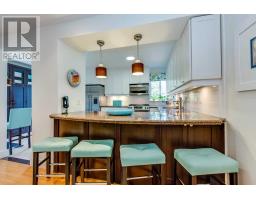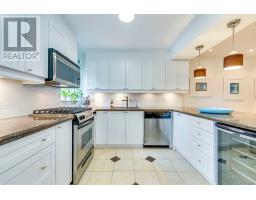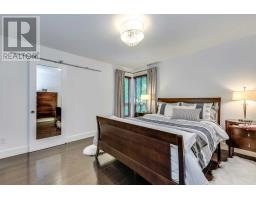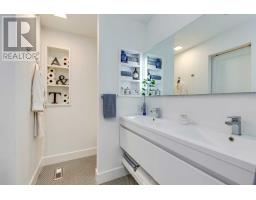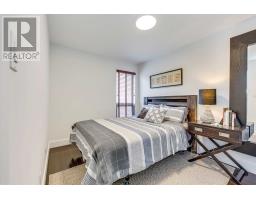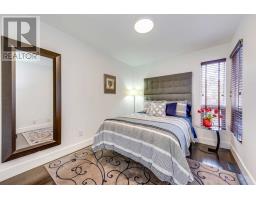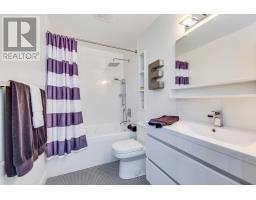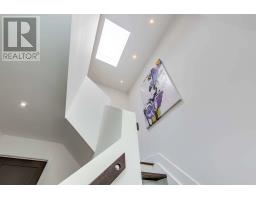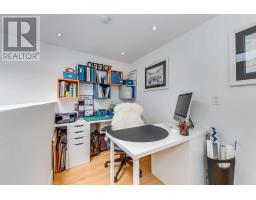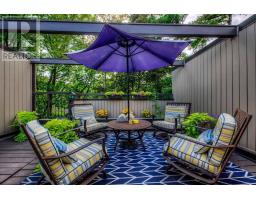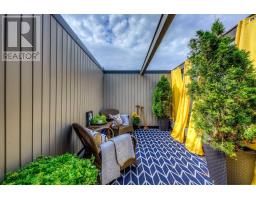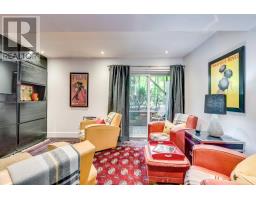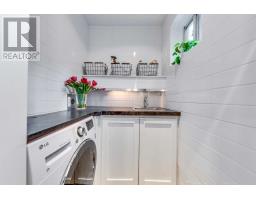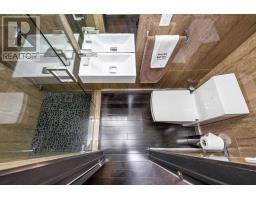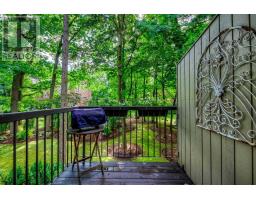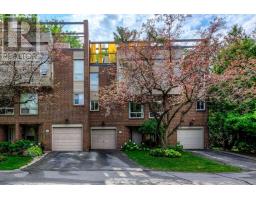#35 -1250 Marlborough Crt Oakville, Ontario L6H 2W7
$799,000Maintenance,
$639.30 Monthly
Maintenance,
$639.30 MonthlyWelcome To Treetop Estates! An Enclave Of Townhomes In A Tranquil 5 Acre Ravine Setting. Professionally Renovated Throughout Top Floor Office With A Walk Out To Roof Top Patio Amongst The Tree Tops. Ground Floor Media Room With Built Ins, Murphy Bed, Laundry And Walk Out. Conveniently Located Just Minutes To Old Oakville, Go Train Station, Public Transit, Schools, Shopping And Quick Commute To The Airport And City.**** EXTRAS **** Custom Built Oak/Maple Stairs W/Modern Pony Walls. All New 5.5"" Baseboards, Trim, Casings, Solid Wood Br Doors & Hardware, Smooth Ceilings Throughout. All Drapery, Elf's, A/C (2012), Cvac W/Hose & Attachments (2019), Gdo W/Keypad + Remote. (id:25308)
Property Details
| MLS® Number | W4563547 |
| Property Type | Single Family |
| Community Name | College Park |
| Amenities Near By | Public Transit |
| Features | Cul-de-sac, Wooded Area, Ravine, Balcony |
| Parking Space Total | 3 |
Building
| Bathroom Total | 3 |
| Bedrooms Above Ground | 3 |
| Bedrooms Total | 3 |
| Basement Features | Walk Out |
| Basement Type | N/a |
| Cooling Type | Central Air Conditioning |
| Exterior Finish | Aluminum Siding, Brick |
| Fireplace Present | Yes |
| Heating Fuel | Natural Gas |
| Heating Type | Forced Air |
| Stories Total | 3 |
| Type | Row / Townhouse |
Parking
| Garage | |
| Visitor parking |
Land
| Acreage | No |
| Land Amenities | Public Transit |
Rooms
| Level | Type | Length | Width | Dimensions |
|---|---|---|---|---|
| Second Level | Great Room | 5.41 m | 3.05 m | 5.41 m x 3.05 m |
| Second Level | Dining Room | 3.66 m | 3.05 m | 3.66 m x 3.05 m |
| Second Level | Kitchen | 5.41 m | 2.87 m | 5.41 m x 2.87 m |
| Third Level | Master Bedroom | 3.78 m | 3.68 m | 3.78 m x 3.68 m |
| Third Level | Bedroom | 2.64 m | 3.56 m | 2.64 m x 3.56 m |
| Third Level | Bedroom | 2.67 m | 3.3 m | 2.67 m x 3.3 m |
| Main Level | Media | 4.01 m | 2.95 m | 4.01 m x 2.95 m |
| Upper Level | Office | 5.1 m | 10 m | 5.1 m x 10 m |
| Upper Level | Other | 5.59 m | 3.56 m | 5.59 m x 3.56 m |
https://www.realtor.ca/PropertyDetails.aspx?PropertyId=21092299
Interested?
Contact us for more information
