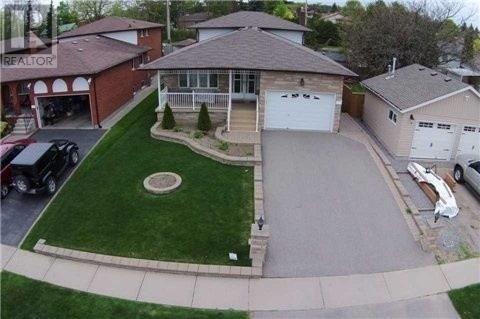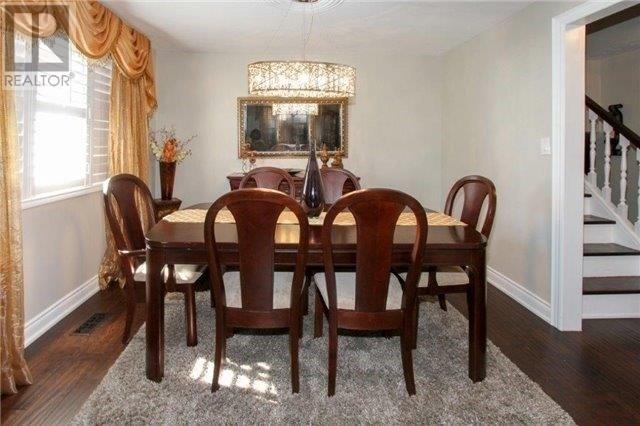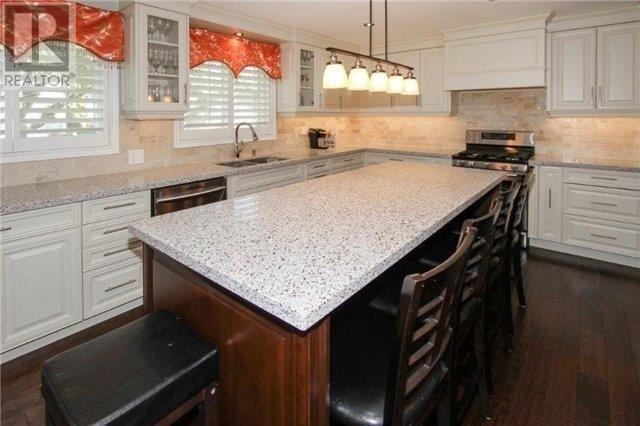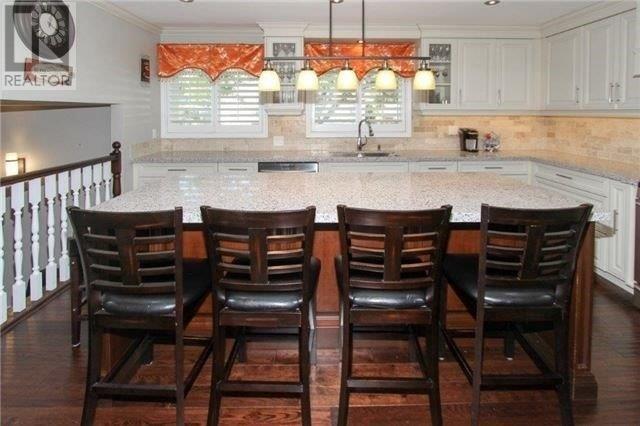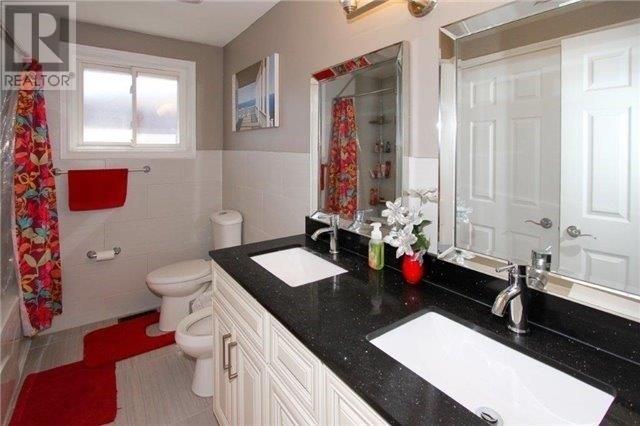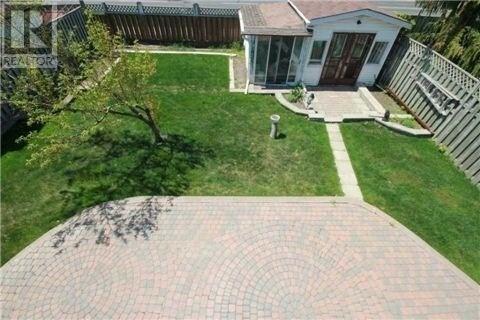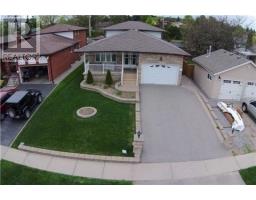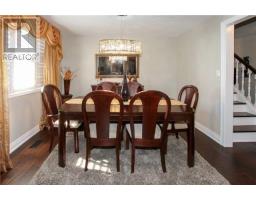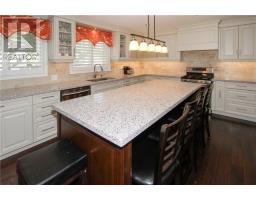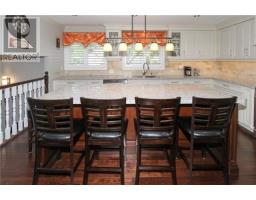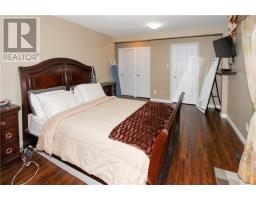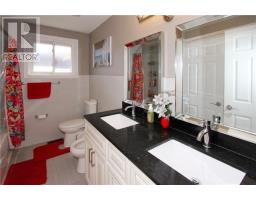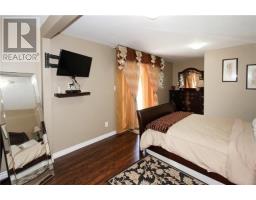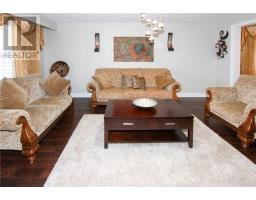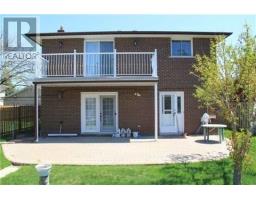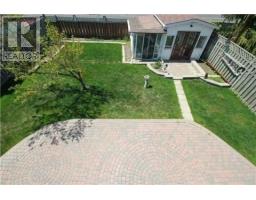5 Bedroom
4 Bathroom
Fireplace
Central Air Conditioning
Forced Air
$729,888
Excellent Location On The Border Of Whitby ! Huge Custom Built 5 Level Backsplit , Perfect For Large Family Or Investors ! Extra Large Size Custom Built Kitchen With Centre Island , Stainless Steel Appliances , Granite Counter , Backsplash , Custom Cabinets.Renovated Washrooms . Thousands Of $$ Spent On Renovations . 1 Bus To Uoit , Durham College . Basement Can Be Rented For Extra Income , 2 Separate Laundries**** EXTRAS **** Appliances Include Fridge , Dishwasher , Stove , Washer , Dryer . Garage Entrance To House With Opener . Seller And Agent Doesnot Warrant The Retrofit Status Of Basement .Buyer And Agent To Verify Room Measurements And Lot Size And All Info (id:25308)
Property Details
|
MLS® Number
|
E4529746 |
|
Property Type
|
Single Family |
|
Neigbourhood
|
McLaughlin |
|
Community Name
|
McLaughlin |
|
Parking Space Total
|
5 |
Building
|
Bathroom Total
|
4 |
|
Bedrooms Above Ground
|
3 |
|
Bedrooms Below Ground
|
2 |
|
Bedrooms Total
|
5 |
|
Basement Development
|
Finished |
|
Basement Type
|
N/a (finished) |
|
Construction Style Attachment
|
Detached |
|
Construction Style Split Level
|
Backsplit |
|
Cooling Type
|
Central Air Conditioning |
|
Exterior Finish
|
Brick, Stone |
|
Fireplace Present
|
Yes |
|
Heating Fuel
|
Natural Gas |
|
Heating Type
|
Forced Air |
|
Type
|
House |
Parking
Land
|
Acreage
|
No |
|
Size Irregular
|
45 X 139 Ft |
|
Size Total Text
|
45 X 139 Ft |
Rooms
| Level |
Type |
Length |
Width |
Dimensions |
|
Basement |
Kitchen |
4.87 m |
4.57 m |
4.87 m x 4.57 m |
|
Basement |
Recreational, Games Room |
4.57 m |
4.87 m |
4.57 m x 4.87 m |
|
Basement |
Bedroom |
4.27 m |
3.35 m |
4.27 m x 3.35 m |
|
Basement |
Bedroom 2 |
4.57 m |
3.5 m |
4.57 m x 3.5 m |
|
Lower Level |
Bedroom 3 |
3.15 m |
3.1 m |
3.15 m x 3.1 m |
|
Lower Level |
Family Room |
6.64 m |
5.39 m |
6.64 m x 5.39 m |
|
Main Level |
Living Room |
5.3 m |
3.56 m |
5.3 m x 3.56 m |
|
Main Level |
Dining Room |
3.65 m |
3.18 m |
3.65 m x 3.18 m |
|
Main Level |
Kitchen |
5.02 m |
3.86 m |
5.02 m x 3.86 m |
|
Upper Level |
Master Bedroom |
4.73 m |
3.46 m |
4.73 m x 3.46 m |
|
Upper Level |
Bedroom 2 |
3.28 m |
3.1 m |
3.28 m x 3.1 m |
https://www.realtor.ca/PropertyDetails.aspx?PropertyId=20967873

