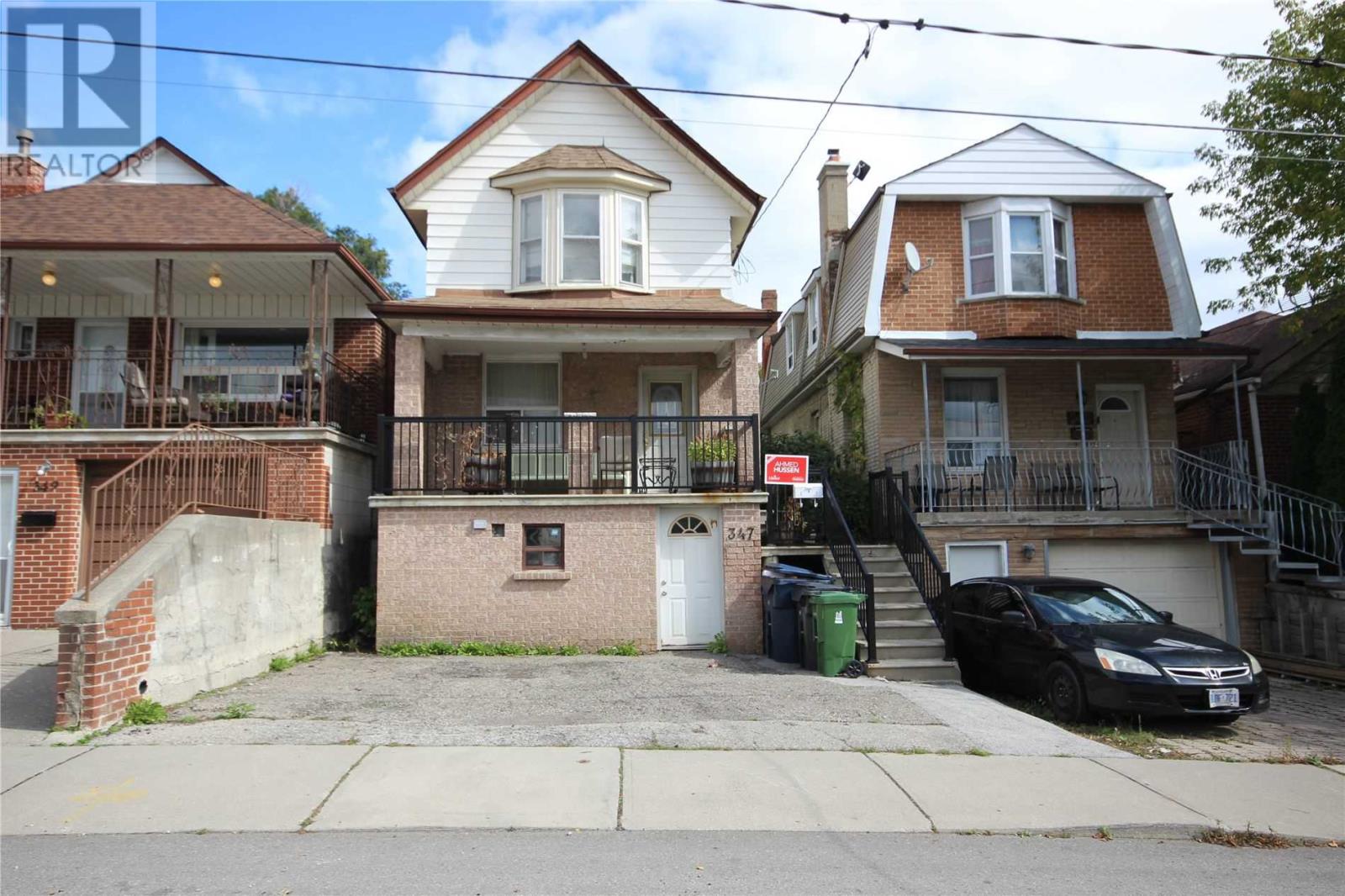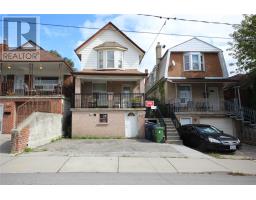347 Kane Ave Toronto, Ontario M6M 3N9
5 Bedroom
2 Bathroom
Central Air Conditioning
Forced Air
$749,900
** Location! Location! Location! ** Fully Detached Home With Fenced Lot And 2-Car Parking ** Spacious Rooms With Ceramic Flooring ** Close To Public Transit, Schools And Hwy's ****** EXTRAS **** ** Fridge ** Stove ** Washer ** Dryer ** B/I Dishwasher ** All Light Fixtures ** (id:25308)
Property Details
| MLS® Number | W4597318 |
| Property Type | Single Family |
| Community Name | Keelesdale-Eglinton West |
| Amenities Near By | Park, Public Transit, Schools |
| Parking Space Total | 2 |
Building
| Bathroom Total | 2 |
| Bedrooms Above Ground | 4 |
| Bedrooms Below Ground | 1 |
| Bedrooms Total | 5 |
| Basement Development | Finished |
| Basement Type | N/a (finished) |
| Construction Style Attachment | Detached |
| Cooling Type | Central Air Conditioning |
| Exterior Finish | Aluminum Siding, Brick |
| Heating Fuel | Natural Gas |
| Heating Type | Forced Air |
| Stories Total | 2 |
| Type | House |
Land
| Acreage | No |
| Land Amenities | Park, Public Transit, Schools |
| Size Irregular | 25 X 118 Ft ; ** As Per Mpac ** |
| Size Total Text | 25 X 118 Ft ; ** As Per Mpac ** |
Rooms
| Level | Type | Length | Width | Dimensions |
|---|---|---|---|---|
| Second Level | Master Bedroom | 3.64 m | 2.6 m | 3.64 m x 2.6 m |
| Second Level | Bedroom 2 | 3.56 m | 2.72 m | 3.56 m x 2.72 m |
| Second Level | Bedroom 3 | 4.03 m | 2.94 m | 4.03 m x 2.94 m |
| Basement | Bedroom | 4.66 m | 3.09 m | 4.66 m x 3.09 m |
| Main Level | Living Room | 4.55 m | 4.03 m | 4.55 m x 4.03 m |
| Main Level | Dining Room | 2.8 m | 4.29 m | 2.8 m x 4.29 m |
| Main Level | Kitchen | 2.87 m | 1.94 m | 2.87 m x 1.94 m |
https://www.realtor.ca/PropertyDetails.aspx?PropertyId=21208123
Interested?
Contact us for more information


