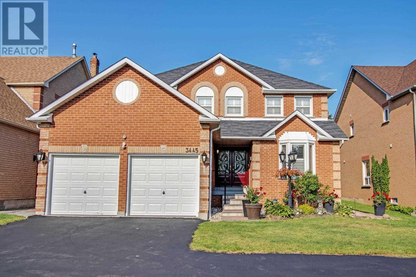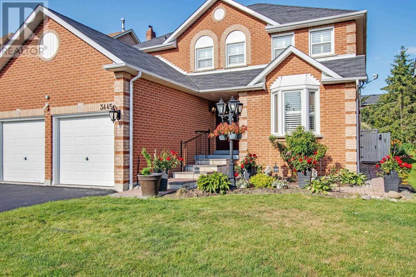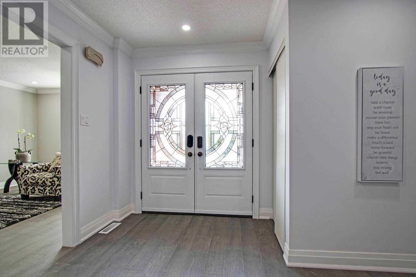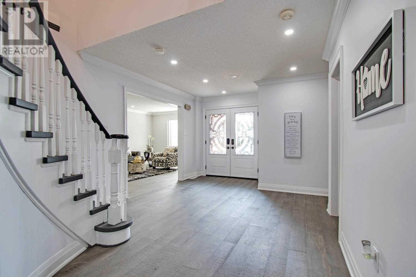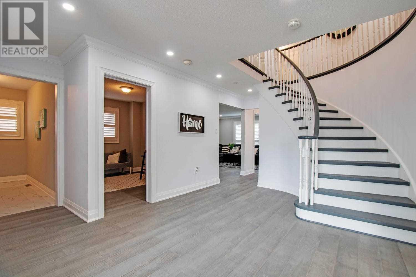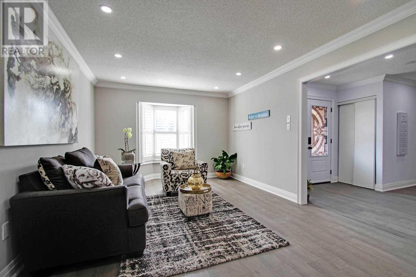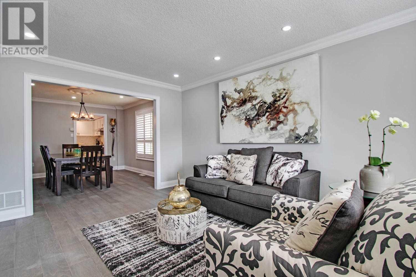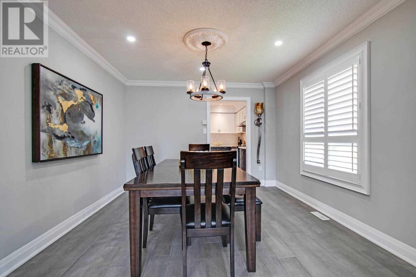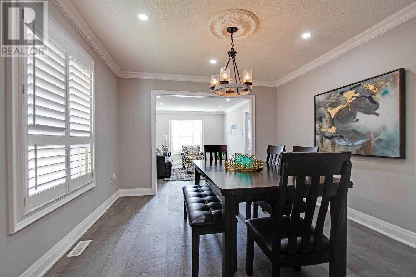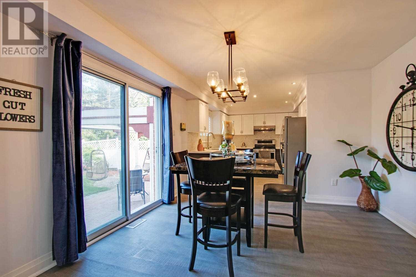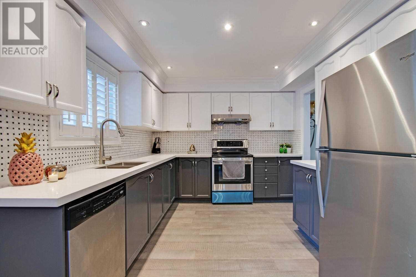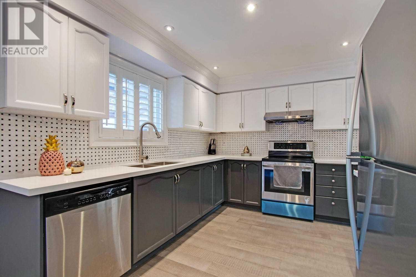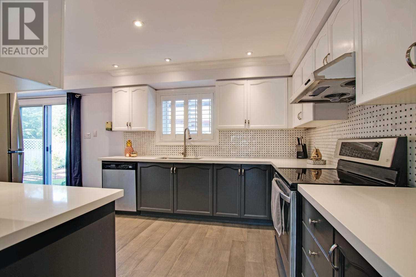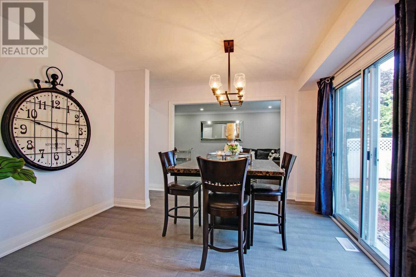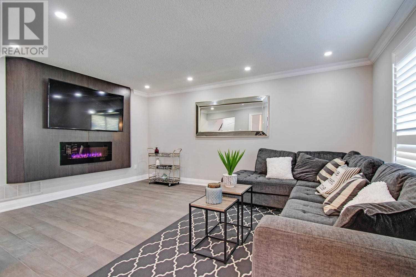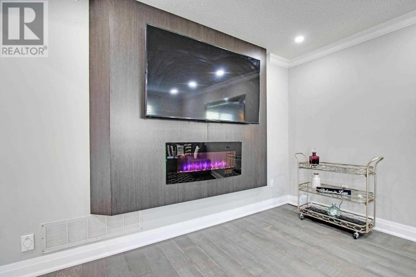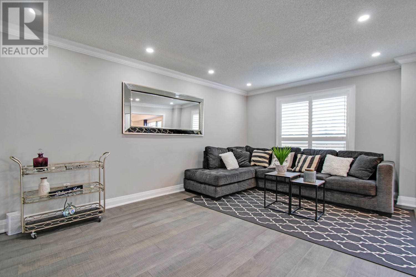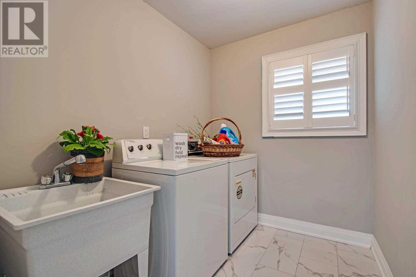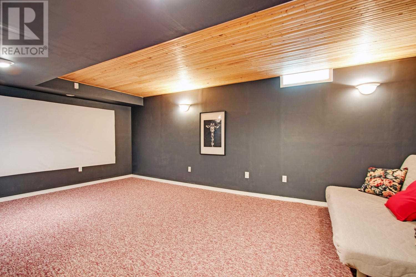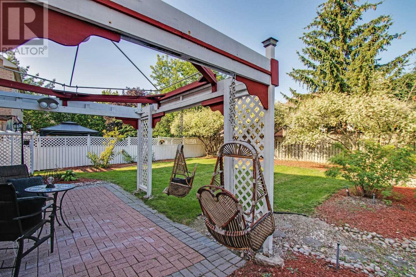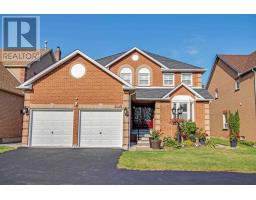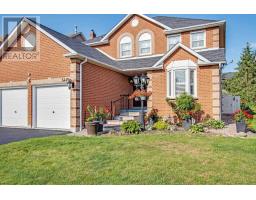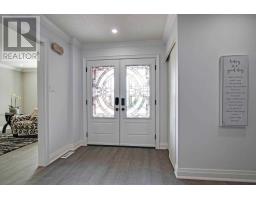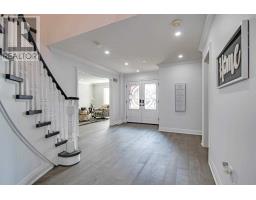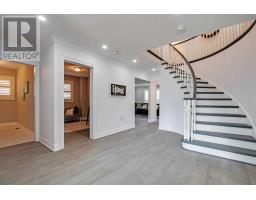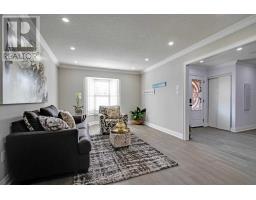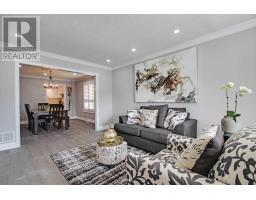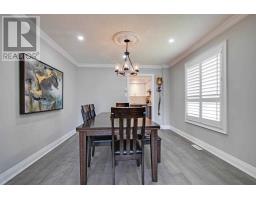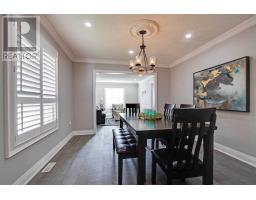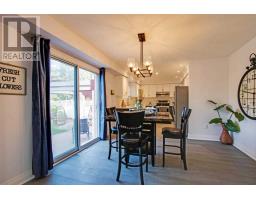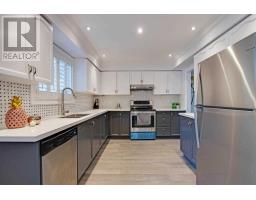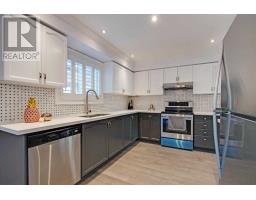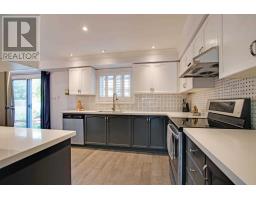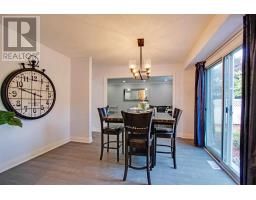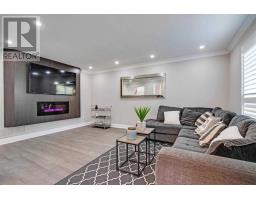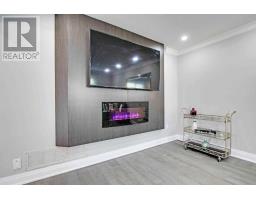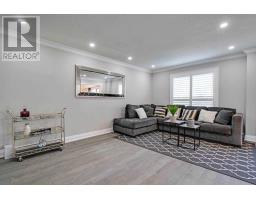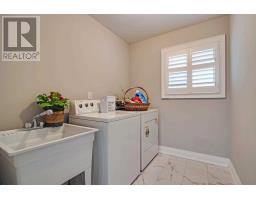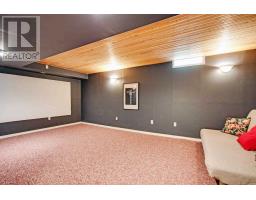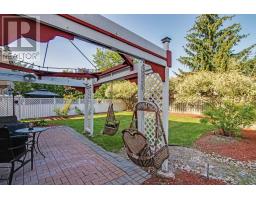3445 Garrard Rd Whitby, Ontario L1R 2J3
6 Bedroom
3 Bathroom
Fireplace
Central Air Conditioning
Forced Air
$799,000
Stunning Executive Home W/Over 3500Sf Of Living Space On The Most Desirable St In Whitby Surrounded By Multimillion-Dollar Estate Homes.D/D Entry.Main Floor Has Office/Study Rm Can Be Converted As 6th Bdrm.Over $$$ Spent On Upgrades.High End Finished T/O Entire House.Brand New Quarts/Granite Country Tops,Crown Molding,California Shutters,Porcelain Tiles,Hardwood,Baseboards,Custom Tv,Fireplace Mount!New Shingles,Windows&Roof.Bsmt Finished W/2 Bdrm,Rec&Theatre**** EXTRAS **** New Fridge, New Stove, B/I Dishwasher, New California Shutters, Washer And Dryer. (id:25308)
Property Details
| MLS® Number | E4579130 |
| Property Type | Single Family |
| Community Name | Rolling Acres |
| Parking Space Total | 9 |
Building
| Bathroom Total | 3 |
| Bedrooms Above Ground | 4 |
| Bedrooms Below Ground | 2 |
| Bedrooms Total | 6 |
| Basement Development | Finished |
| Basement Type | N/a (finished) |
| Construction Style Attachment | Detached |
| Cooling Type | Central Air Conditioning |
| Exterior Finish | Brick |
| Fireplace Present | Yes |
| Heating Fuel | Natural Gas |
| Heating Type | Forced Air |
| Stories Total | 2 |
| Type | House |
Parking
| Attached garage |
Land
| Acreage | No |
| Size Irregular | 49.22 X 140.54 Ft |
| Size Total Text | 49.22 X 140.54 Ft |
Rooms
| Level | Type | Length | Width | Dimensions |
|---|---|---|---|---|
| Second Level | Master Bedroom | 5.18 m | 3.6 m | 5.18 m x 3.6 m |
| Second Level | Bedroom 2 | 4.27 m | 3.6 m | 4.27 m x 3.6 m |
| Second Level | Bedroom 3 | 4.27 m | 3.6 m | 4.27 m x 3.6 m |
| Second Level | Bedroom 4 | 3.45 m | 3.05 m | 3.45 m x 3.05 m |
| Lower Level | Bedroom 5 | 3.48 m | 3.12 m | 3.48 m x 3.12 m |
| Lower Level | Bedroom | 3.48 m | 3.6 m | 3.48 m x 3.6 m |
| Main Level | Living Room | 5.18 m | 3.51 m | 5.18 m x 3.51 m |
| Main Level | Dining Room | 3.78 m | 3.51 m | 3.78 m x 3.51 m |
| Main Level | Kitchen | 3.66 m | 3.05 m | 3.66 m x 3.05 m |
| Main Level | Eating Area | 3.76 m | 3.45 m | 3.76 m x 3.45 m |
| Main Level | Family Room | 5.18 m | 3.51 m | 5.18 m x 3.51 m |
| Main Level | Office | 3.51 m | 2.74 m | 3.51 m x 2.74 m |
https://www.realtor.ca/PropertyDetails.aspx?PropertyId=21145429
Interested?
Contact us for more information
