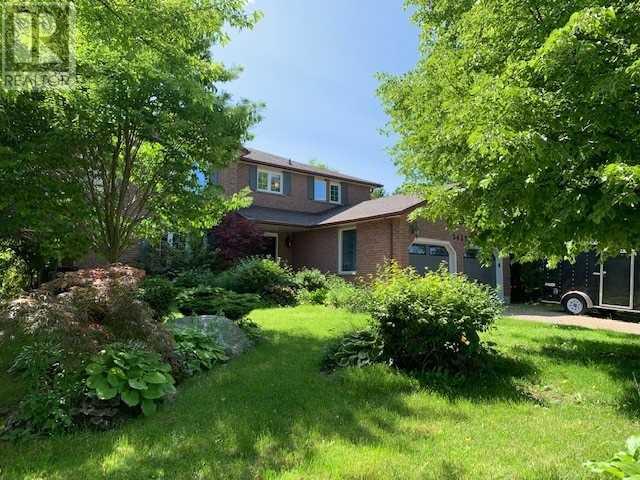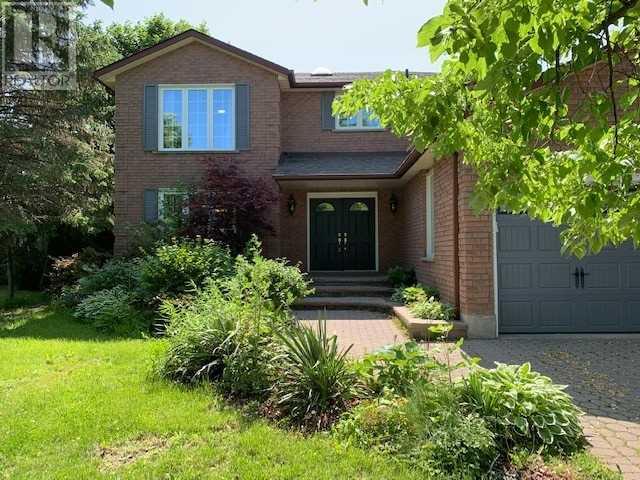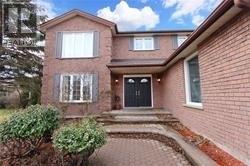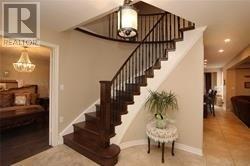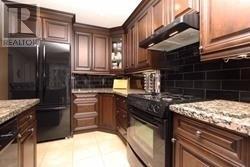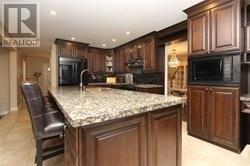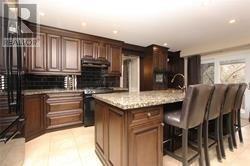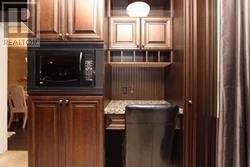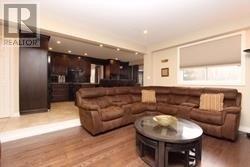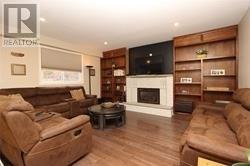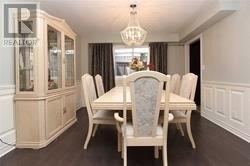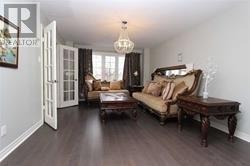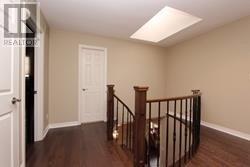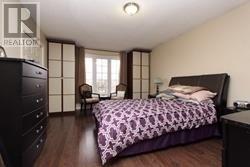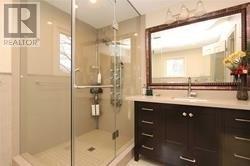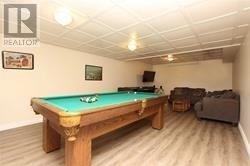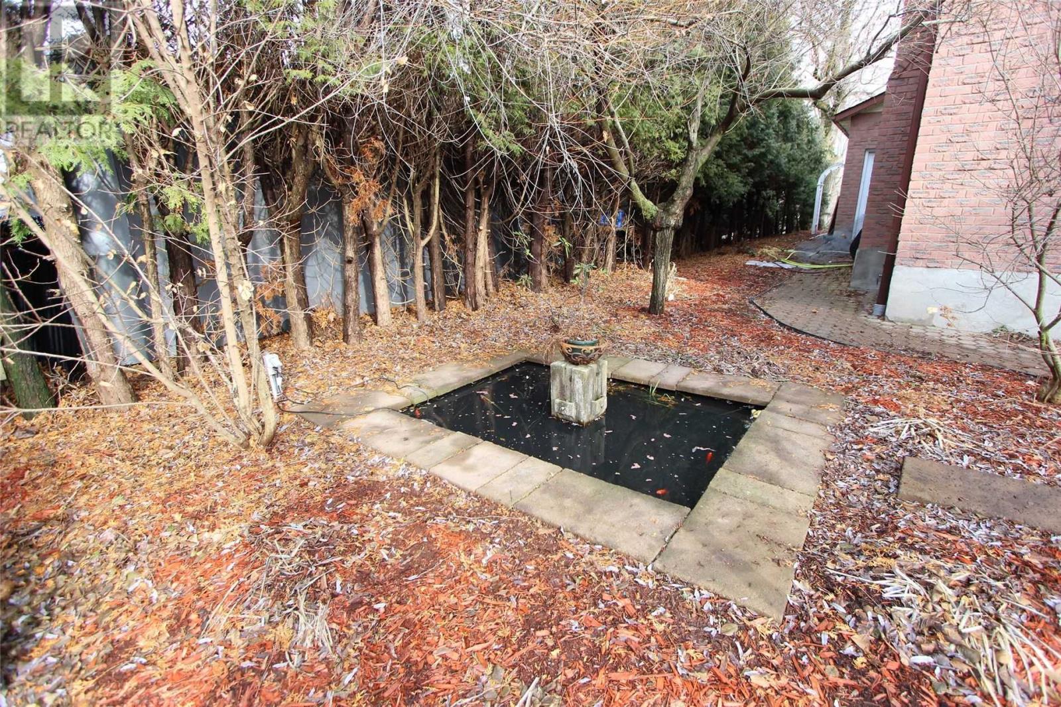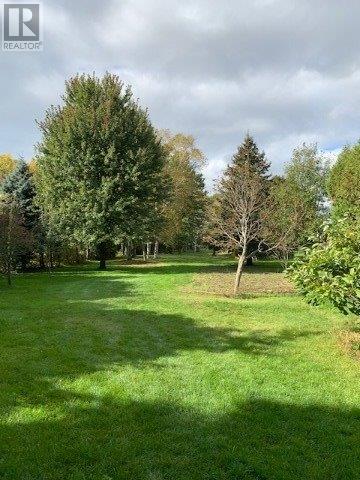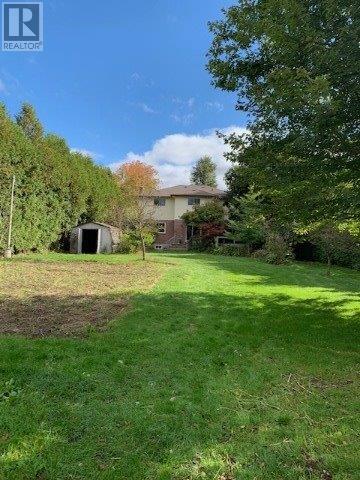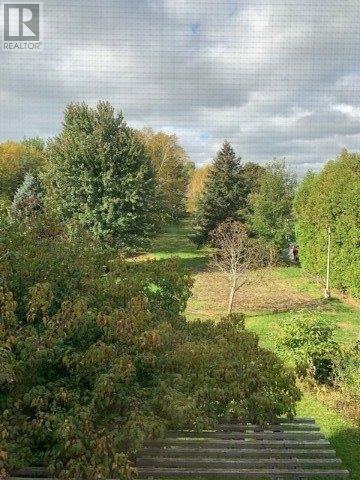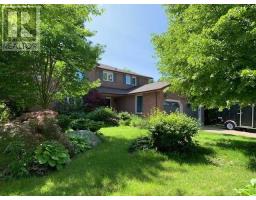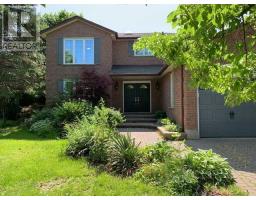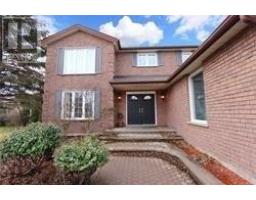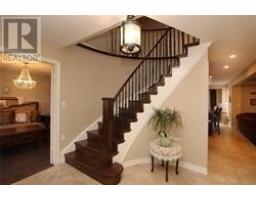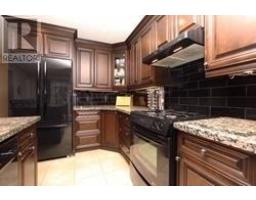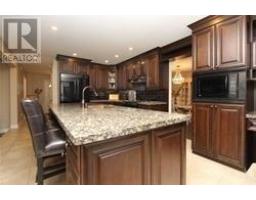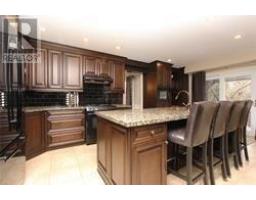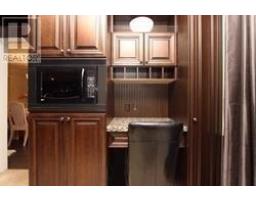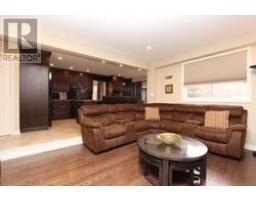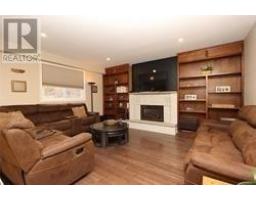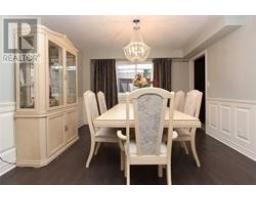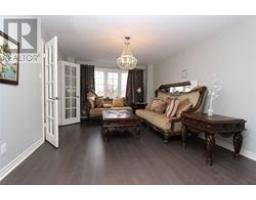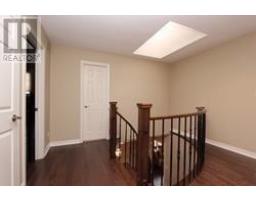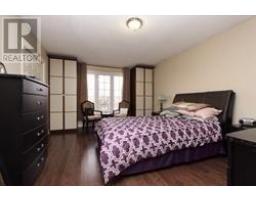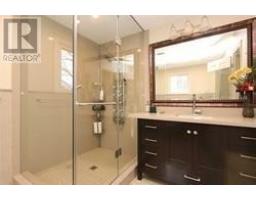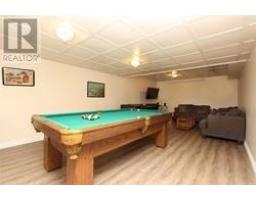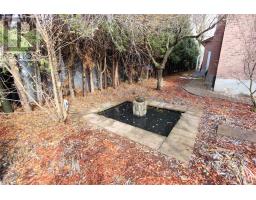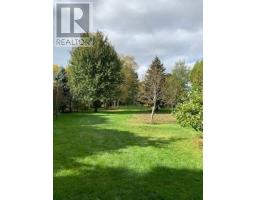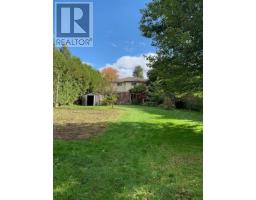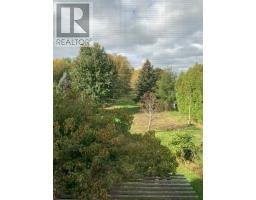4 Bedroom
3 Bathroom
Fireplace
Central Air Conditioning
Forced Air
$774,900
Spectacular Generous 4 Bedroom Family Home On An Incredible Lot In The Finest Area In Courtice. Custom Kitchen, Granite Counter Top, Back Splash, 9 Foot Center Island, Open To A Huge Family Room And Walkout To A Large Sundeck With A Sunk In Hot Tub, Pond, Perennial Gardens And Mature Forest. Hardwood Stairs Lead To A Master Bedroom Retreat With An Elegant 4 Pc Ensuite With A Separate Shower And Jacuzzi Tub. 2 Gas Fireplaces And Main Floor Laundry.**** EXTRAS **** Access To A 2 Car Garage, Part Finished Basement With Games Room, Office, Cold Room And Workshop. Double Drive With Parking For 6 Vehicles. Country In The City, Enjoy The Peace And Quiet Of The Back Yard And A Night Sky Filled With Stars. (id:25308)
Property Details
|
MLS® Number
|
E4595366 |
|
Property Type
|
Single Family |
|
Community Name
|
Courtice |
|
Parking Space Total
|
8 |
Building
|
Bathroom Total
|
3 |
|
Bedrooms Above Ground
|
4 |
|
Bedrooms Total
|
4 |
|
Basement Development
|
Partially Finished |
|
Basement Type
|
N/a (partially Finished) |
|
Construction Style Attachment
|
Detached |
|
Cooling Type
|
Central Air Conditioning |
|
Exterior Finish
|
Brick, Vinyl |
|
Fireplace Present
|
Yes |
|
Heating Fuel
|
Natural Gas |
|
Heating Type
|
Forced Air |
|
Stories Total
|
2 |
|
Type
|
House |
Parking
Land
|
Acreage
|
No |
|
Size Irregular
|
69.95 X 666.62 Ft |
|
Size Total Text
|
69.95 X 666.62 Ft |
Rooms
| Level |
Type |
Length |
Width |
Dimensions |
|
Second Level |
Master Bedroom |
5.95 m |
3.7 m |
5.95 m x 3.7 m |
|
Second Level |
Bedroom 2 |
4.28 m |
3.84 m |
4.28 m x 3.84 m |
|
Second Level |
Bedroom 3 |
4.23 m |
4.13 m |
4.23 m x 4.13 m |
|
Second Level |
Bedroom 4 |
4.13 m |
3.41 m |
4.13 m x 3.41 m |
|
Basement |
Games Room |
7.83 m |
4.03 m |
7.83 m x 4.03 m |
|
Basement |
Office |
5.46 m |
3.04 m |
5.46 m x 3.04 m |
|
Basement |
Utility Room |
7.83 m |
4.03 m |
7.83 m x 4.03 m |
|
Main Level |
Kitchen |
5.73 m |
3.56 m |
5.73 m x 3.56 m |
|
Main Level |
Family Room |
4.97 m |
3.87 m |
4.97 m x 3.87 m |
|
Main Level |
Dining Room |
4.11 m |
3.54 m |
4.11 m x 3.54 m |
|
Main Level |
Living Room |
5.06 m |
3.58 m |
5.06 m x 3.58 m |
|
Main Level |
Laundry Room |
2.53 m |
2.47 m |
2.53 m x 2.47 m |
https://www.realtor.ca/PropertyDetails.aspx?PropertyId=21202303
