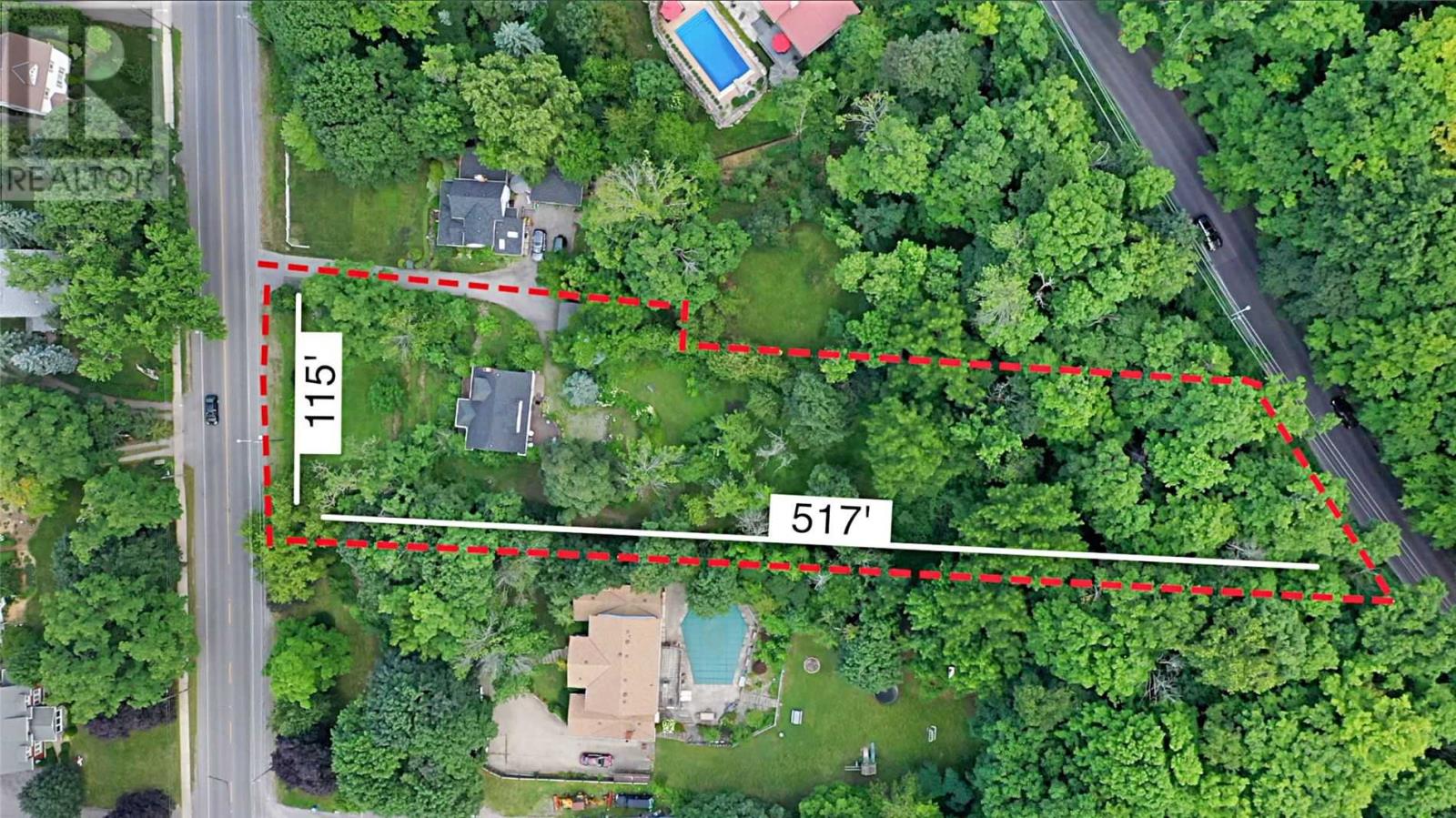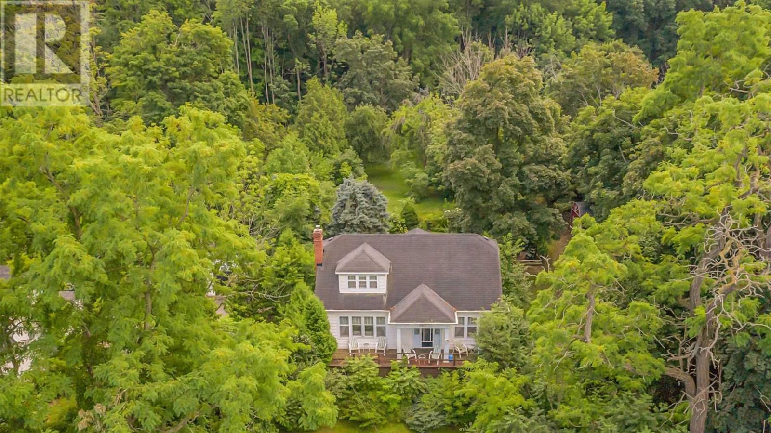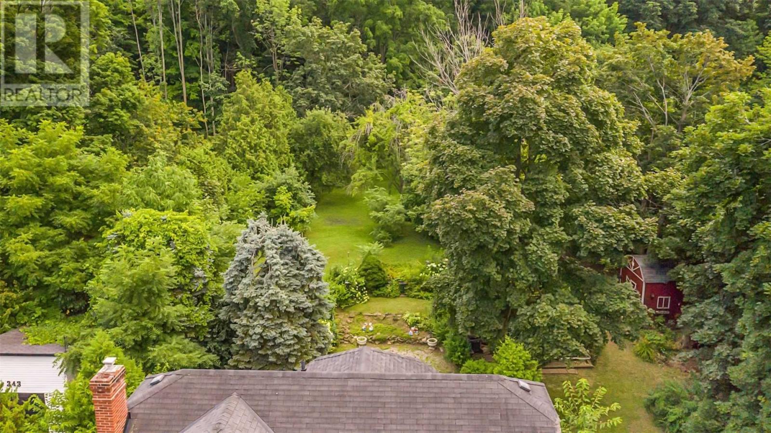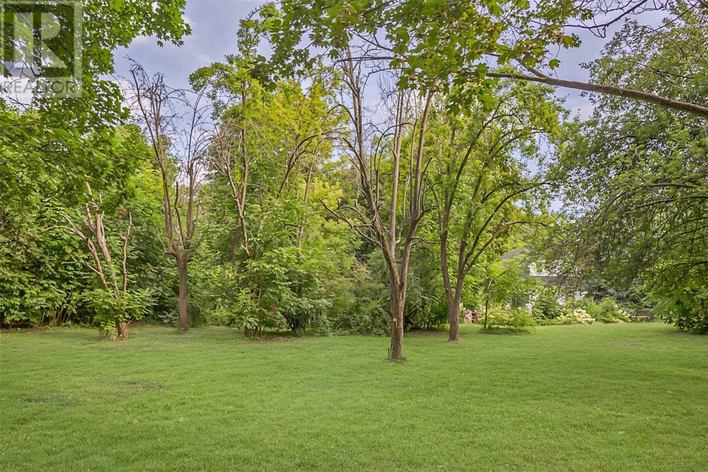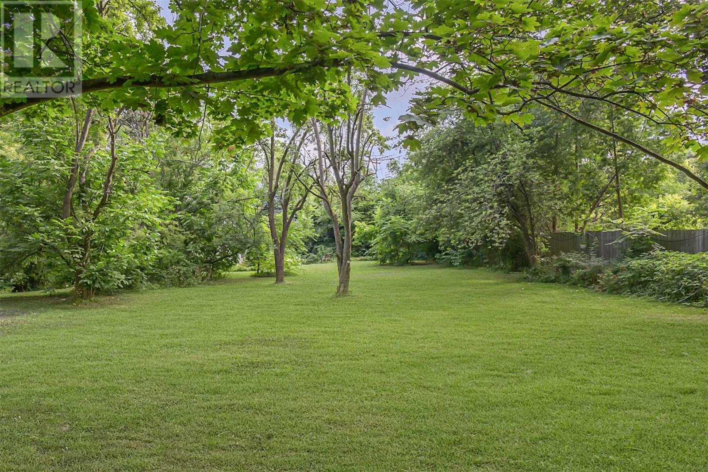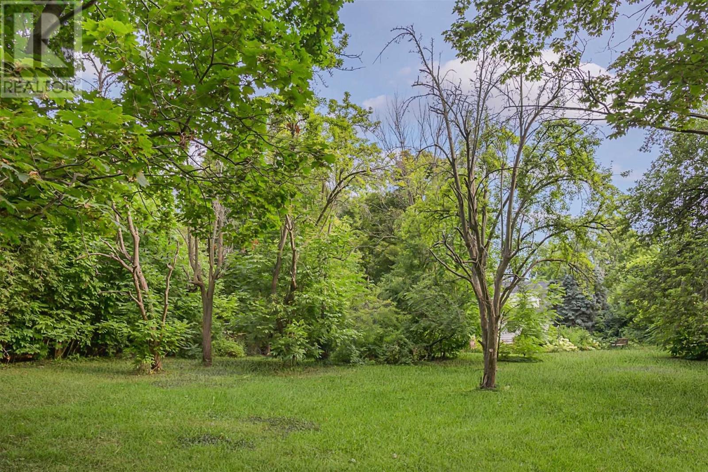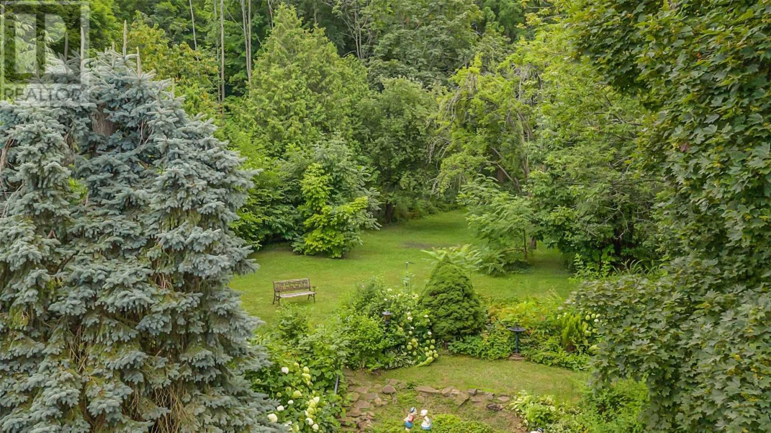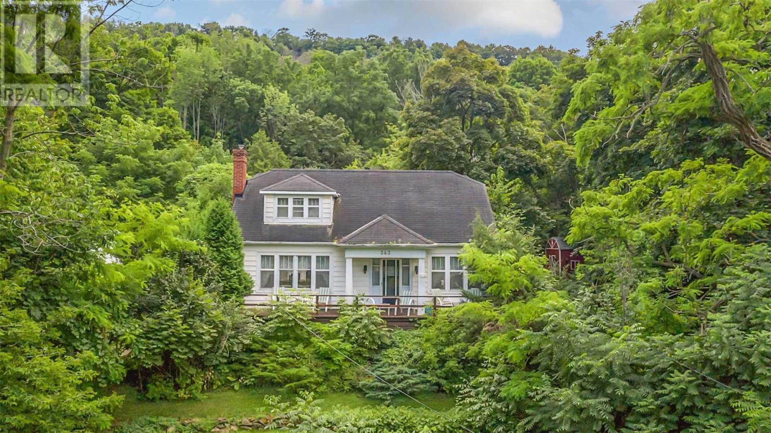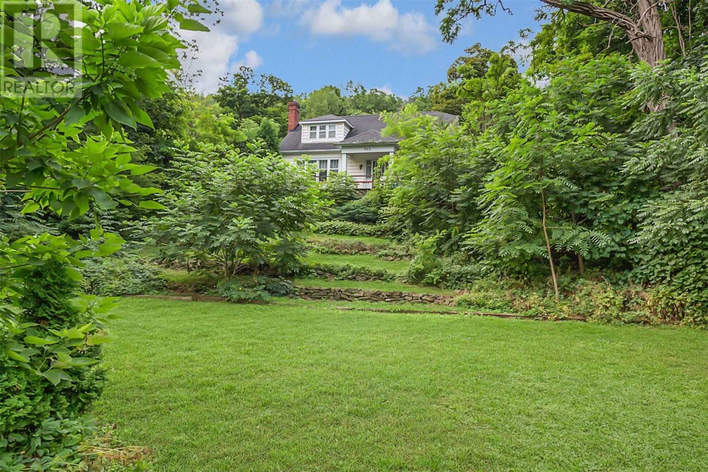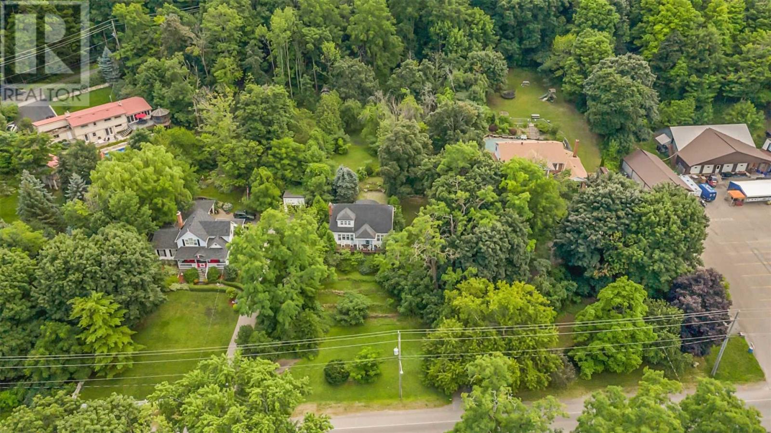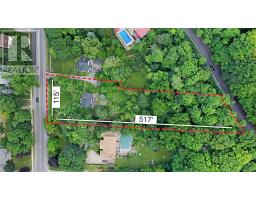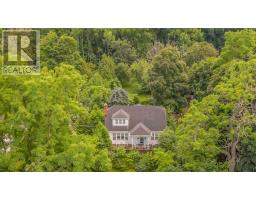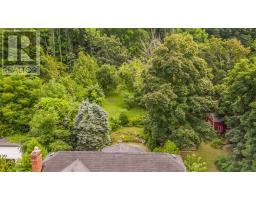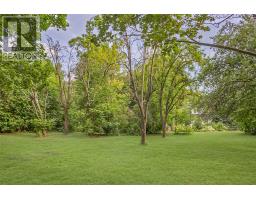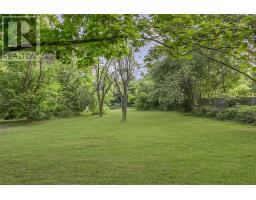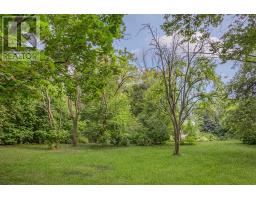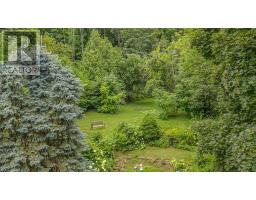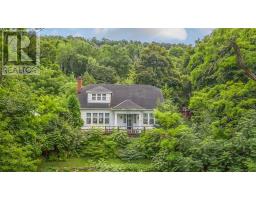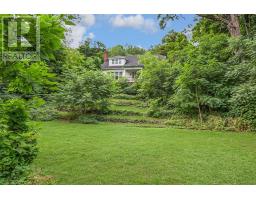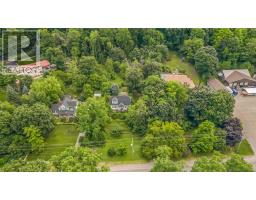343 Main St W Grimsby, Ontario L3M 1S9
2 Bedroom
1 Bathroom
Radiant Heat
$699,900
Majestic Location To Build Your Dream Home With Lake Views Out Front And Escarpment Behind! 115' X 517' Lot With A Sun Drenched Flat Rear Yard Perfect For A Pool And Still Loads Of Useable Yard Space. Truly Unique Escarpment Lot With Width To Build A Large Bungalow Or Whatever Plan Suits You Best. Mature Trees Flank The Lot Leading To The Escarpment. Easy Qew Access, Beach, Schools, Shops, Parks And All Amenities Of Grimsby Within A Few Minutes Drive.**** EXTRAS **** Mutual Drive With Space To Create A Private Driveway. Currently On Septic But City Sewer Is At The Street. (id:25308)
Property Details
| MLS® Number | X4540562 |
| Property Type | Single Family |
| Amenities Near By | Hospital |
| Features | Wooded Area, Ravine, Conservation/green Belt |
| Parking Space Total | 3 |
Building
| Bathroom Total | 1 |
| Bedrooms Above Ground | 2 |
| Bedrooms Total | 2 |
| Basement Development | Unfinished |
| Basement Type | N/a (unfinished) |
| Construction Style Attachment | Detached |
| Exterior Finish | Aluminum Siding |
| Heating Fuel | Natural Gas |
| Heating Type | Radiant Heat |
| Stories Total | 2 |
| Type | House |
Parking
| Detached garage |
Land
| Acreage | No |
| Land Amenities | Hospital |
| Size Irregular | 115.35 X 444.18 Ft ; 517' On West Side |
| Size Total Text | 115.35 X 444.18 Ft ; 517' On West Side|1/2 - 1.99 Acres |
Rooms
| Level | Type | Length | Width | Dimensions |
|---|---|---|---|---|
| Second Level | Master Bedroom | 3.84 m | 5.21 m | 3.84 m x 5.21 m |
| Second Level | Bedroom 2 | 4.09 m | 3.28 m | 4.09 m x 3.28 m |
| Second Level | Bathroom | |||
| Main Level | Living Room | 4.01 m | 5.51 m | 4.01 m x 5.51 m |
| Main Level | Kitchen | 3.86 m | 3.86 m | 3.86 m x 3.86 m |
| Main Level | Dining Room | 3.71 m | 4.01 m | 3.71 m x 4.01 m |
| Main Level | Family Room | 7.52 m | 3.15 m | 7.52 m x 3.15 m |
https://www.realtor.ca/PropertyDetails.aspx?PropertyId=21007140
Interested?
Contact us for more information
