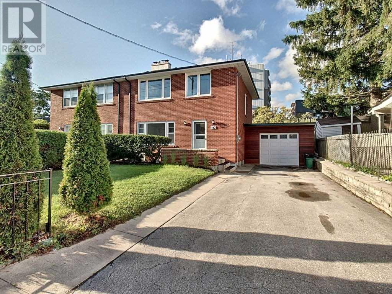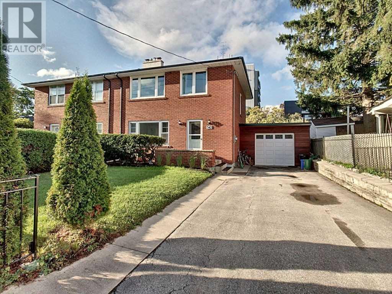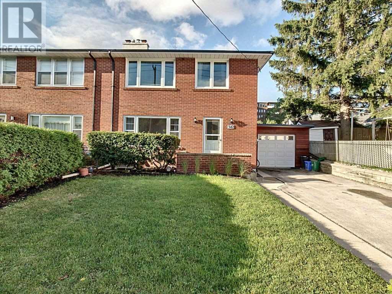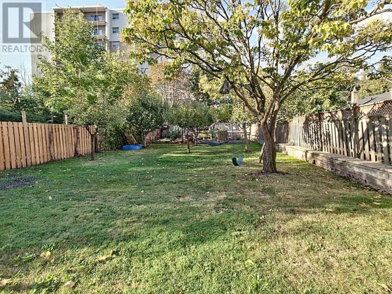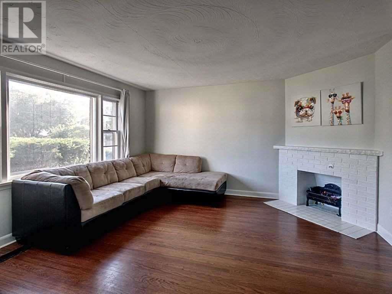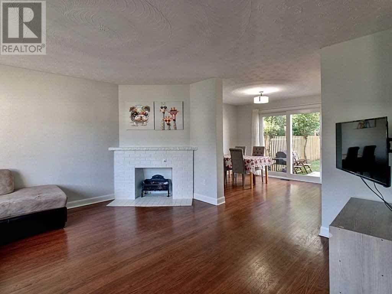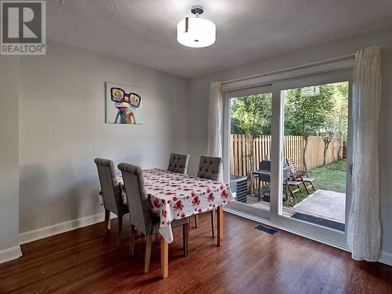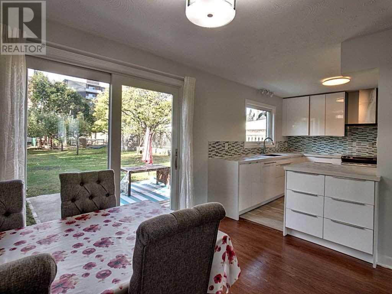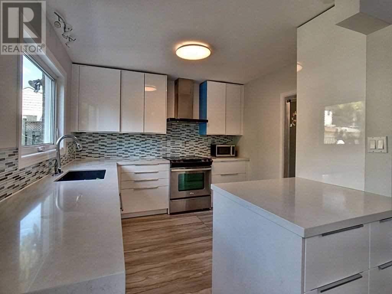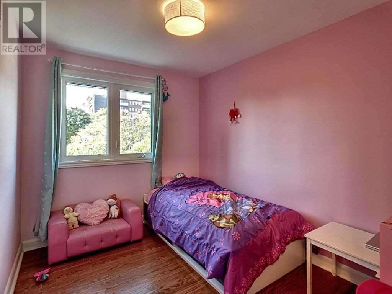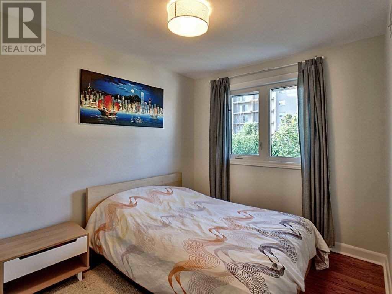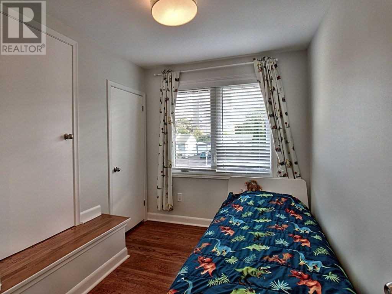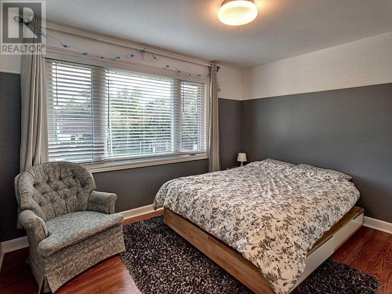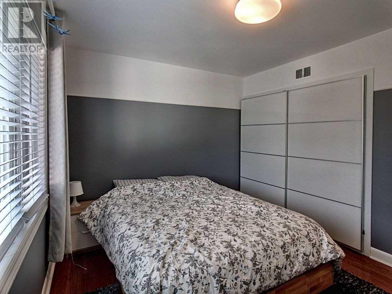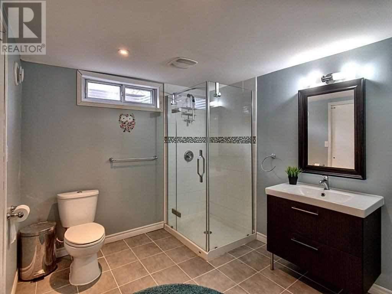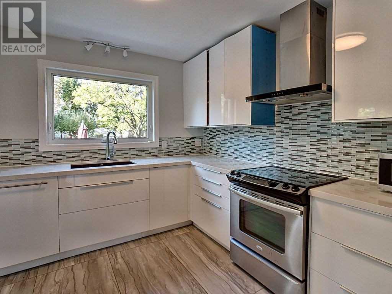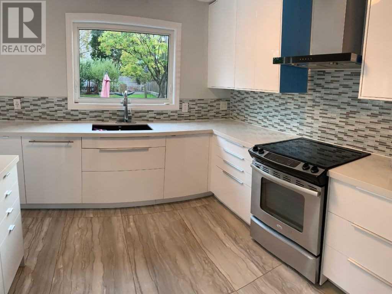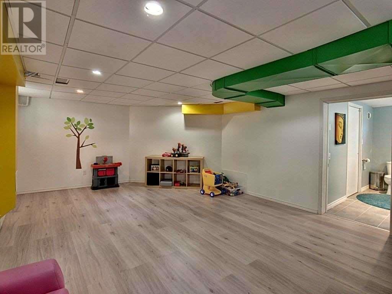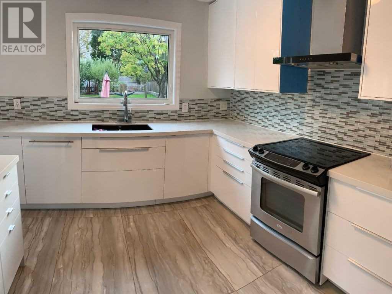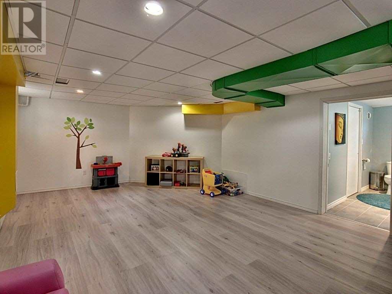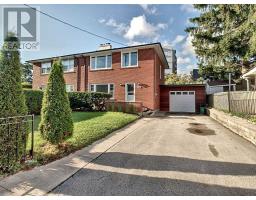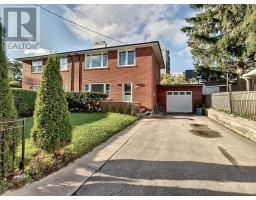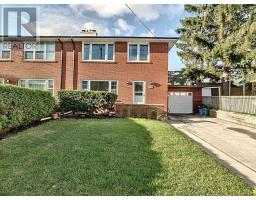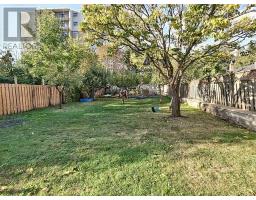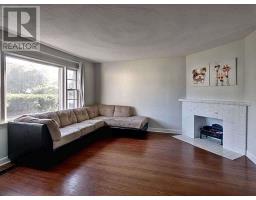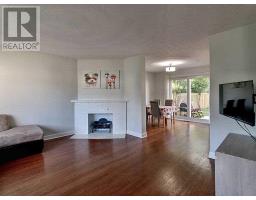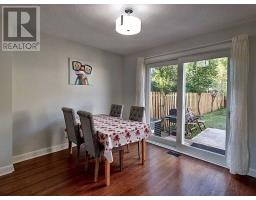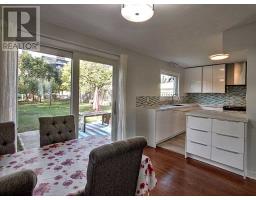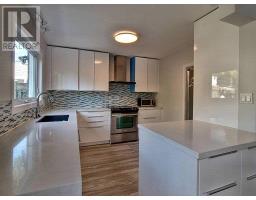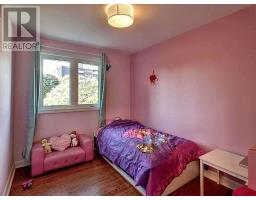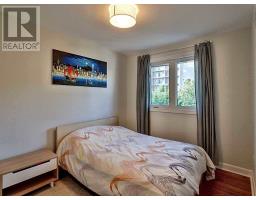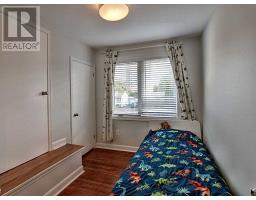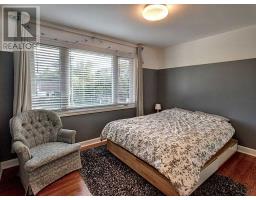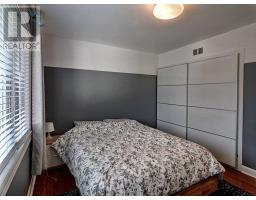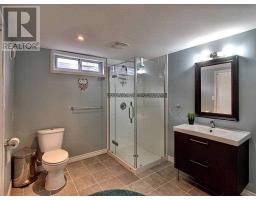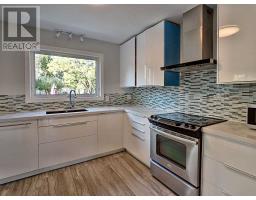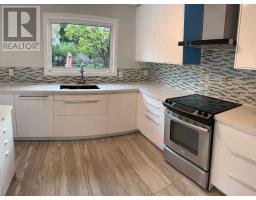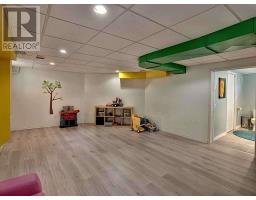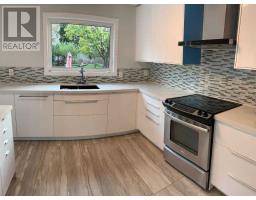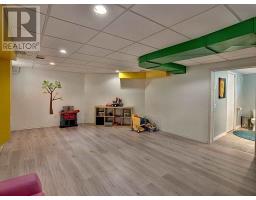4 Bedroom
2 Bathroom
Central Air Conditioning
Forced Air
$837,000
Bright And Spacious, Renovated, Four Bedroom Semi-Detached Located On A Quiet Street In Trendy Kerr Village Within Walking Distance Of Oakwood And Ecole Sainte-Marie Public Schools, Shopping, Restaurants, Parks, Downtown Oakville And Oakville Go! This Home Has Been Renovated And Freshly Painted, And Is Move-In Ready. The Fabulous 166' Deep Fully Fenced Lot Provides Ample Room For The Kids. (id:25308)
Property Details
|
MLS® Number
|
W4604568 |
|
Property Type
|
Single Family |
|
Community Name
|
Old Oakville |
|
Parking Space Total
|
3 |
Building
|
Bathroom Total
|
2 |
|
Bedrooms Above Ground
|
4 |
|
Bedrooms Total
|
4 |
|
Basement Development
|
Finished |
|
Basement Type
|
N/a (finished) |
|
Construction Style Attachment
|
Semi-detached |
|
Cooling Type
|
Central Air Conditioning |
|
Exterior Finish
|
Brick |
|
Heating Fuel
|
Natural Gas |
|
Heating Type
|
Forced Air |
|
Stories Total
|
2 |
|
Type
|
House |
Parking
Land
|
Acreage
|
No |
|
Size Irregular
|
40 X 166.5 Ft |
|
Size Total Text
|
40 X 166.5 Ft |
Rooms
| Level |
Type |
Length |
Width |
Dimensions |
|
Second Level |
Master Bedroom |
3.68 m |
3.02 m |
3.68 m x 3.02 m |
|
Second Level |
Bedroom 2 |
3.18 m |
2.64 m |
3.18 m x 2.64 m |
|
Second Level |
Bedroom 3 |
3.18 m |
2.36 m |
3.18 m x 2.36 m |
|
Second Level |
Bedroom 4 |
3.18 m |
2.54 m |
3.18 m x 2.54 m |
|
Basement |
Recreational, Games Room |
5.87 m |
4.29 m |
5.87 m x 4.29 m |
|
Main Level |
Dining Room |
3.66 m |
3.15 m |
3.66 m x 3.15 m |
|
Main Level |
Foyer |
2.36 m |
1.02 m |
2.36 m x 1.02 m |
|
Main Level |
Kitchen |
3.48 m |
3.1 m |
3.48 m x 3.1 m |
|
Main Level |
Living Room |
4.47 m |
4.39 m |
4.47 m x 4.39 m |
https://purplebricks.ca/on/halton-peel-brampton-mississauga/oakville/home-for-sale/hab-342-bartos-drive-875899
