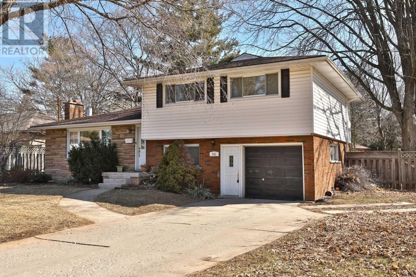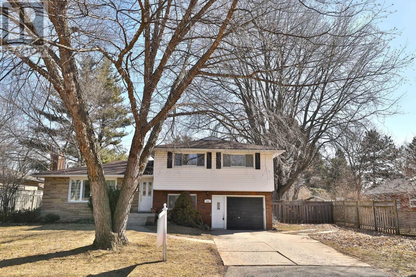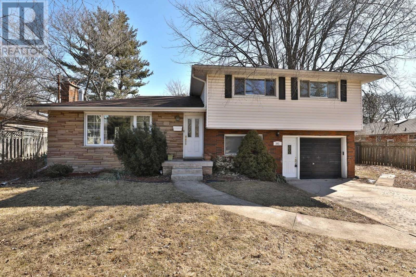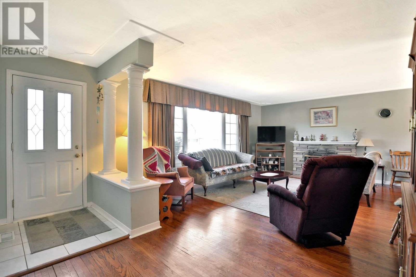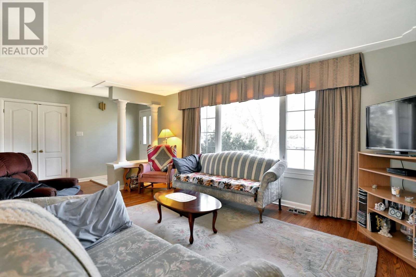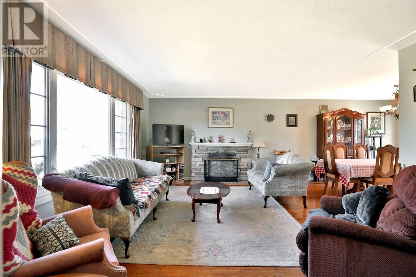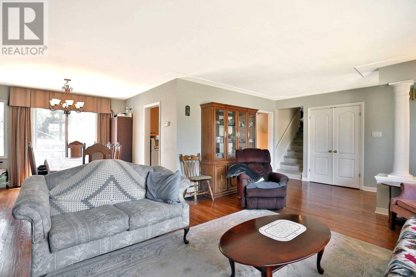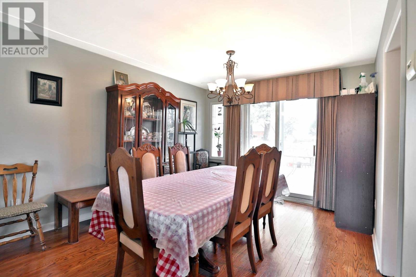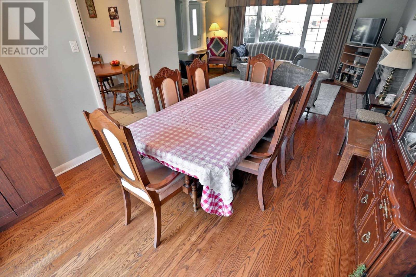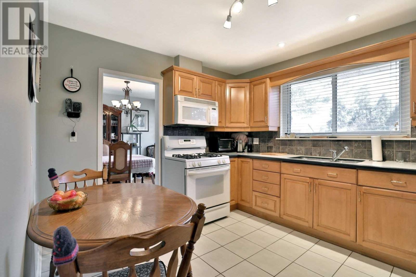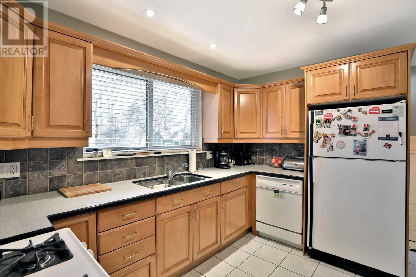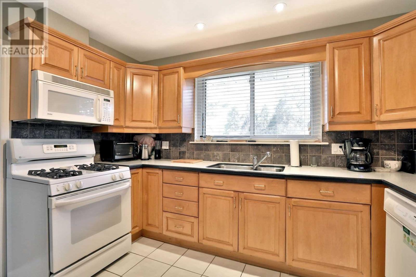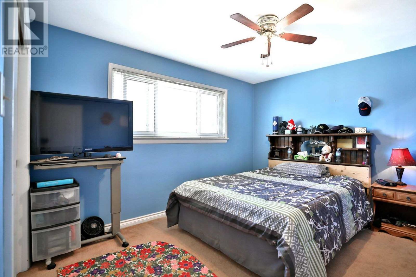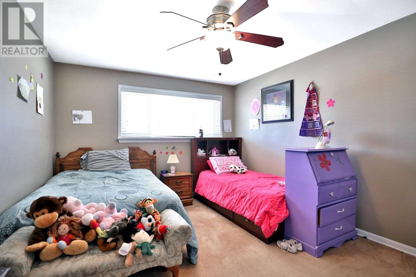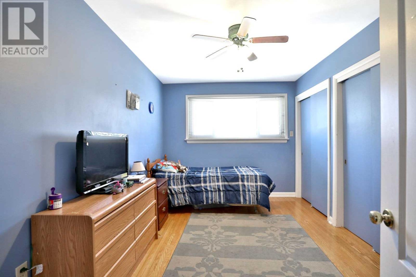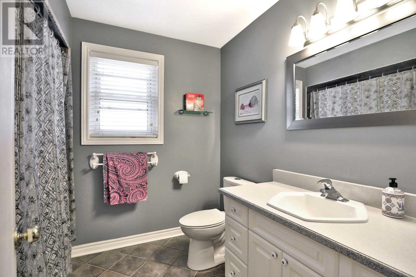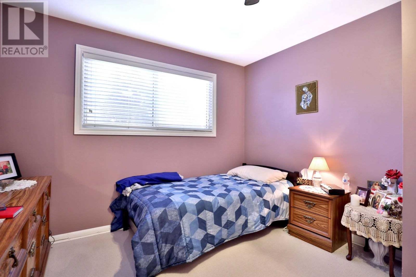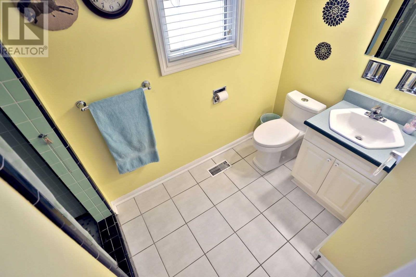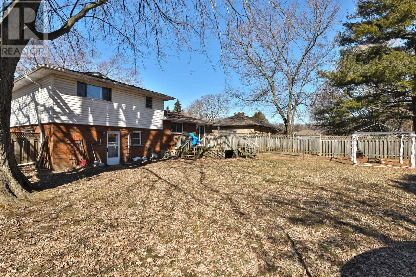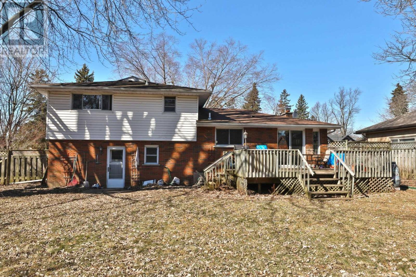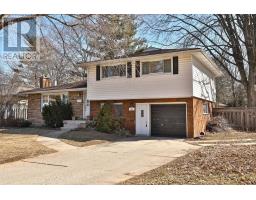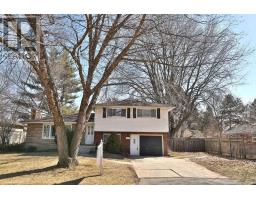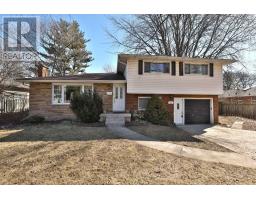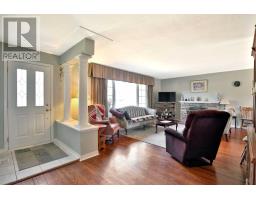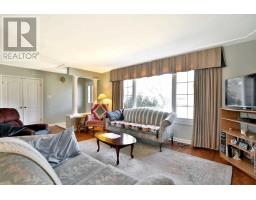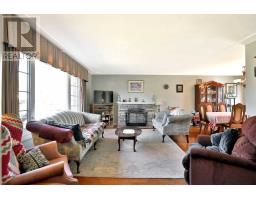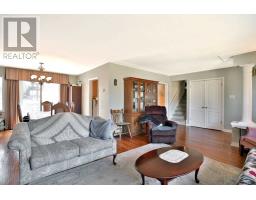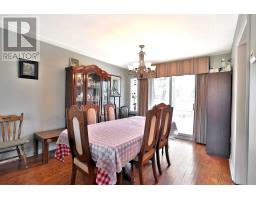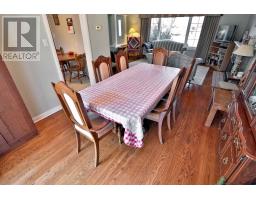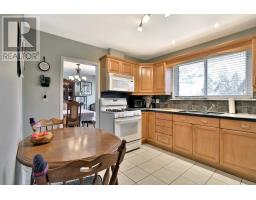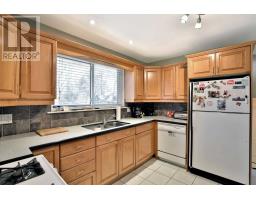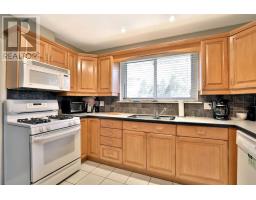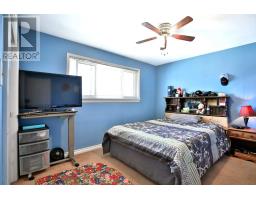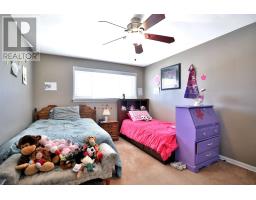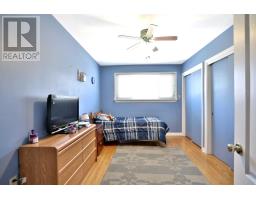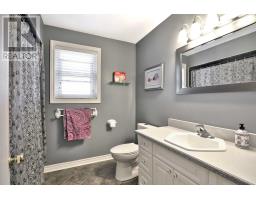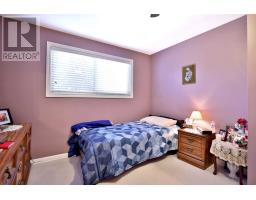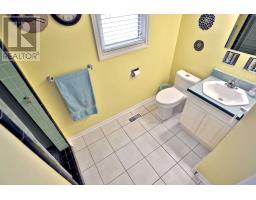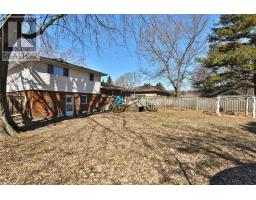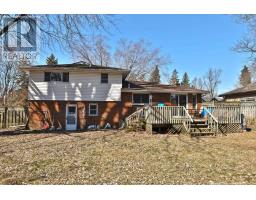341 Woodworth Dr Hamilton, Ontario L9G 2M9
4 Bedroom
2 Bathroom
Fireplace
Central Air Conditioning
Forced Air
$739,000
Move Into This Well Cared For 3+1Bdrm Home. Located Close To 403/Linc; Walking Distance To Downtown And All Schools & Shopping. Pool Sized Yard In A Mature Quiet Area, Minutes To Hiking/Biking And Public Playgrounds. This Is A Hidden Gem, A Must See! (id:25308)
Property Details
| MLS® Number | X4554469 |
| Property Type | Single Family |
| Neigbourhood | Ancaster |
| Community Name | Ancaster |
| Amenities Near By | Hospital, Park, Public Transit, Schools |
| Parking Space Total | 2 |
Building
| Bathroom Total | 2 |
| Bedrooms Above Ground | 3 |
| Bedrooms Below Ground | 1 |
| Bedrooms Total | 4 |
| Basement Development | Finished |
| Basement Type | N/a (finished) |
| Construction Style Attachment | Detached |
| Construction Style Split Level | Sidesplit |
| Cooling Type | Central Air Conditioning |
| Exterior Finish | Brick |
| Fireplace Present | Yes |
| Heating Fuel | Natural Gas |
| Heating Type | Forced Air |
| Type | House |
Parking
| Attached garage |
Land
| Acreage | No |
| Land Amenities | Hospital, Park, Public Transit, Schools |
| Size Irregular | 81.22 X 120.25 Ft |
| Size Total Text | 81.22 X 120.25 Ft |
Rooms
| Level | Type | Length | Width | Dimensions |
|---|---|---|---|---|
| Basement | Recreational, Games Room | 6.68 m | 6.15 m | 6.68 m x 6.15 m |
| Lower Level | Bathroom | |||
| Lower Level | Bedroom | 3.76 m | 3.23 m | 3.76 m x 3.23 m |
| Main Level | Living Room | 6.99 m | 4.34 m | 6.99 m x 4.34 m |
| Main Level | Dining Room | 3.33 m | 3.1 m | 3.33 m x 3.1 m |
| Main Level | Kitchen | 3.53 m | 3.2 m | 3.53 m x 3.2 m |
| Upper Level | Master Bedroom | 5.21 m | 3.4 m | 5.21 m x 3.4 m |
| Upper Level | Bedroom | 4.19 m | 2.79 m | 4.19 m x 2.79 m |
| Upper Level | Bedroom | 3.73 m | 3.25 m | 3.73 m x 3.25 m |
| Upper Level | Bathroom |
https://www.realtor.ca/PropertyDetails.aspx?PropertyId=21057162
Interested?
Contact us for more information
