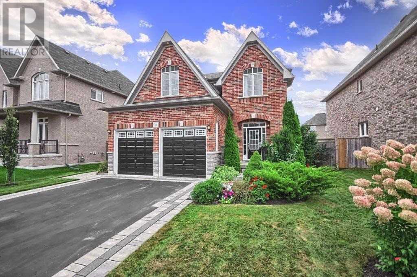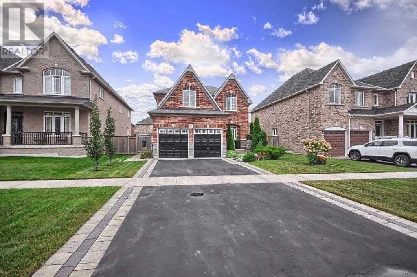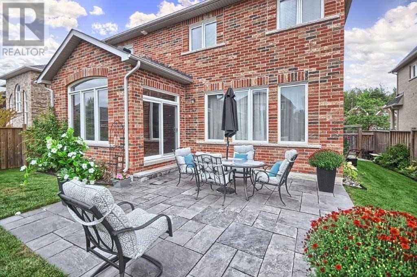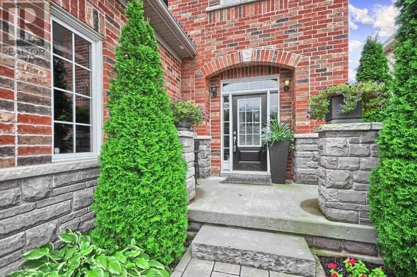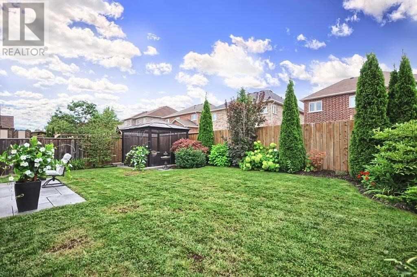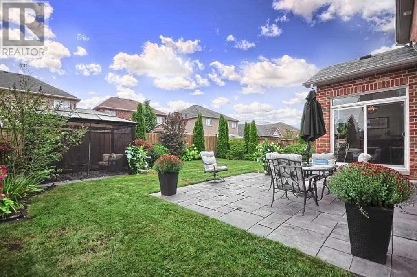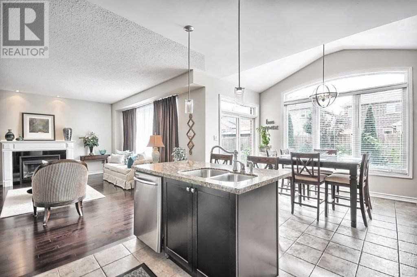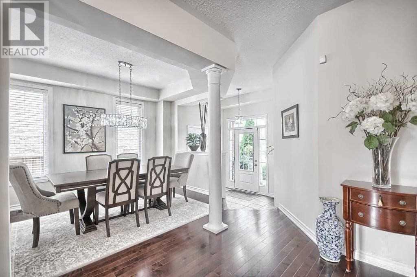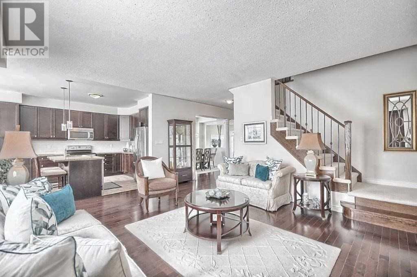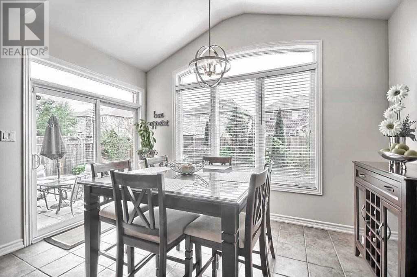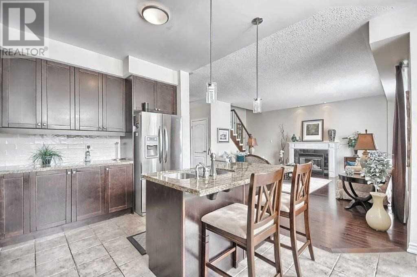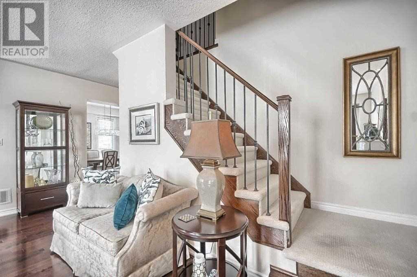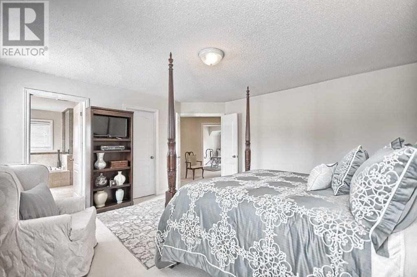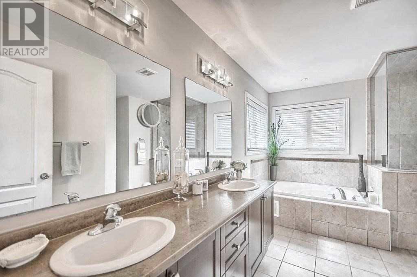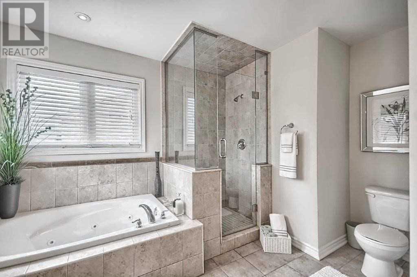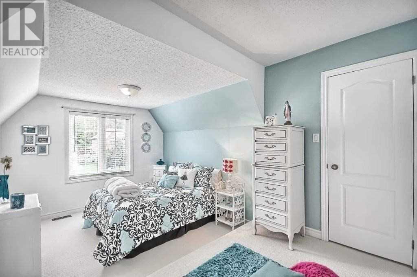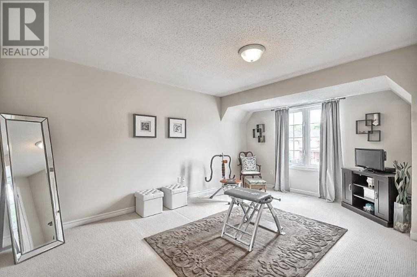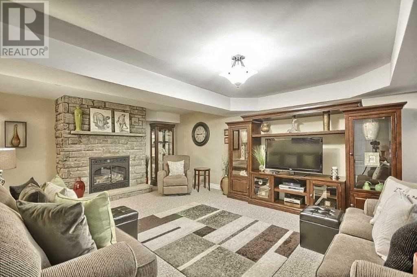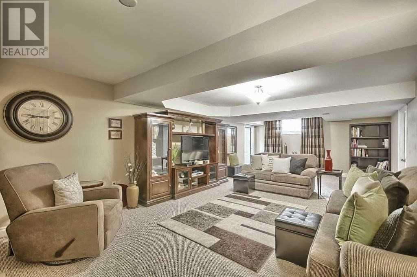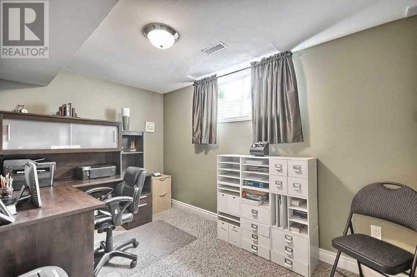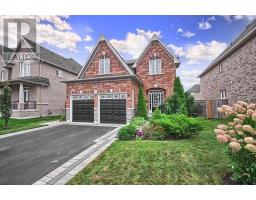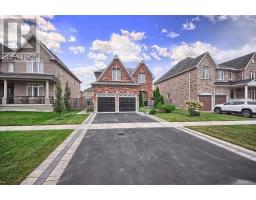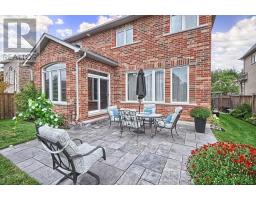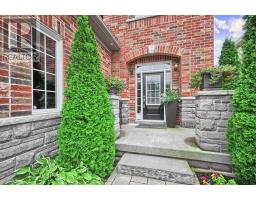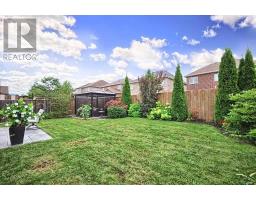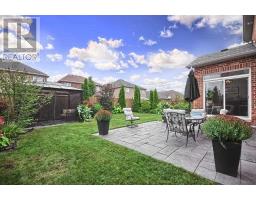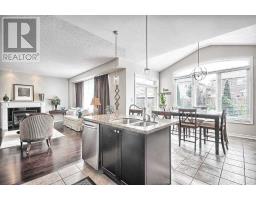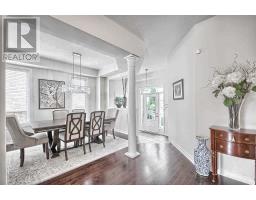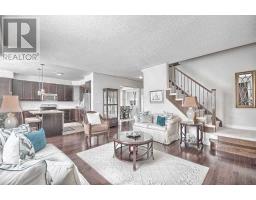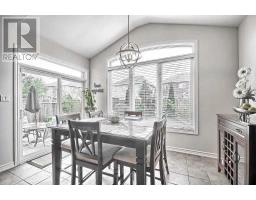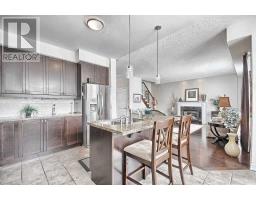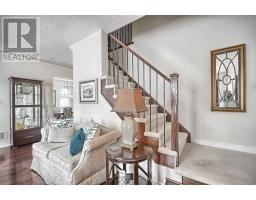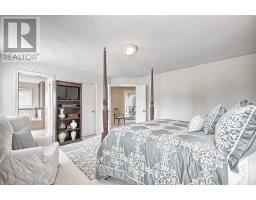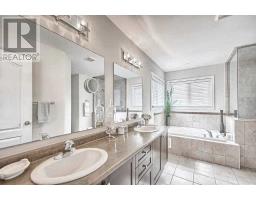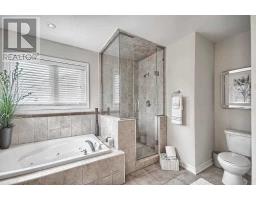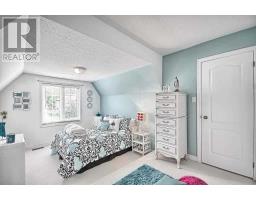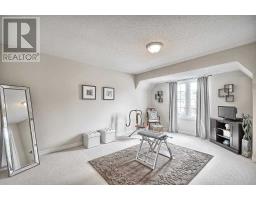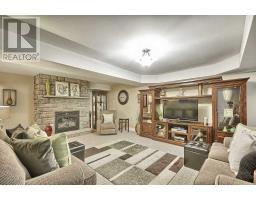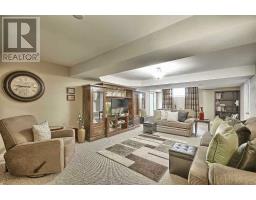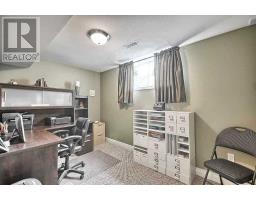4 Bedroom
4 Bathroom
Fireplace
Central Air Conditioning
Forced Air
$810,000
Absolutely Stunning All Brick ""Halminen"" Energy Star Home. Situated On Premium 52 X 106 Ft Private Lot In One Of Courtice's Most Desirable Communities. Open Concept Main Level With Hardwood Floors, 9 Ft Ceilings, Formal Dining Room, Oversized Gourmet Kitchen With Granite Counters, Stainless Steel Appliances, Centre Island, Overlooking Great Room With Gas Fireplace. Walkout To Entertainer's Backyard Oasis With Stone Patio And Separate Gazebo.**** EXTRAS **** Master Bedroom With 5 Pc Ensuite With Glass Shower And Jacuzzi Tub! Fully Finished Bsmt With Custom Fireplace And Oversized Windows! Incl. Fridge, Stove, Dishwasher, Washer, Dryer, Gdo, Elfs, Window Coverings, Garden Shed, Gazebo. (id:25308)
Property Details
|
MLS® Number
|
E4579601 |
|
Property Type
|
Single Family |
|
Community Name
|
Courtice |
|
Amenities Near By
|
Park, Public Transit, Schools |
|
Parking Space Total
|
6 |
Building
|
Bathroom Total
|
4 |
|
Bedrooms Above Ground
|
3 |
|
Bedrooms Below Ground
|
1 |
|
Bedrooms Total
|
4 |
|
Basement Development
|
Finished |
|
Basement Type
|
N/a (finished) |
|
Construction Style Attachment
|
Detached |
|
Cooling Type
|
Central Air Conditioning |
|
Exterior Finish
|
Brick |
|
Fireplace Present
|
Yes |
|
Heating Fuel
|
Natural Gas |
|
Heating Type
|
Forced Air |
|
Stories Total
|
2 |
|
Type
|
House |
Parking
Land
|
Acreage
|
No |
|
Land Amenities
|
Park, Public Transit, Schools |
|
Size Irregular
|
52.26 X 106.3 Ft |
|
Size Total Text
|
52.26 X 106.3 Ft |
Rooms
| Level |
Type |
Length |
Width |
Dimensions |
|
Second Level |
Master Bedroom |
4.97 m |
4.62 m |
4.97 m x 4.62 m |
|
Second Level |
Bedroom 2 |
4.85 m |
3.04 m |
4.85 m x 3.04 m |
|
Second Level |
Bedroom 3 |
4.98 m |
3.91 m |
4.98 m x 3.91 m |
|
Basement |
Recreational, Games Room |
8.89 m |
4.45 m |
8.89 m x 4.45 m |
|
Basement |
Bedroom 4 |
3.68 m |
2.38 m |
3.68 m x 2.38 m |
|
Main Level |
Dining Room |
4.01 m |
3.17 m |
4.01 m x 3.17 m |
|
Main Level |
Kitchen |
3.93 m |
3.4 m |
3.93 m x 3.4 m |
|
Main Level |
Eating Area |
3.93 m |
2.92 m |
3.93 m x 2.92 m |
|
Main Level |
Great Room |
5.63 m |
4.62 m |
5.63 m x 4.62 m |
https://www.realtor.ca/PropertyDetails.aspx?PropertyId=21147287
