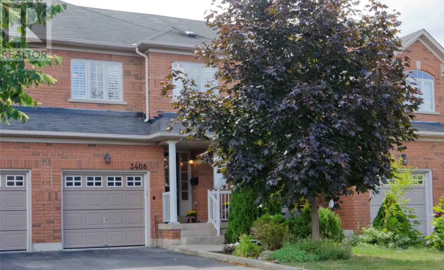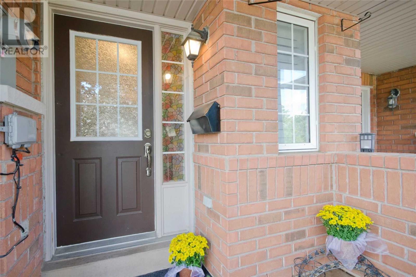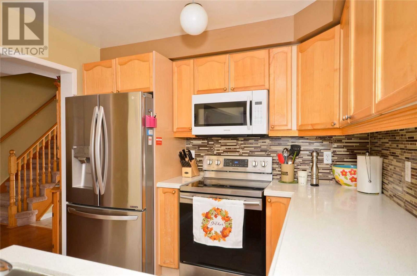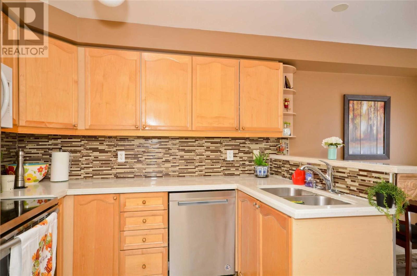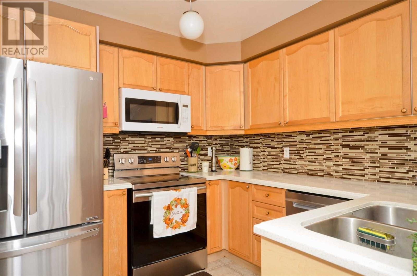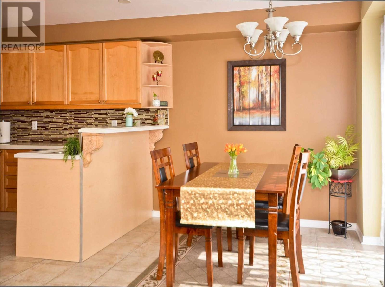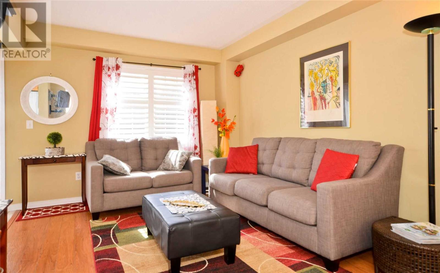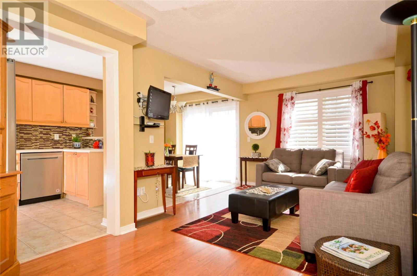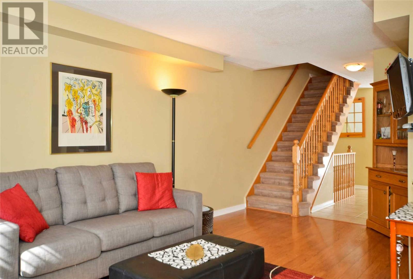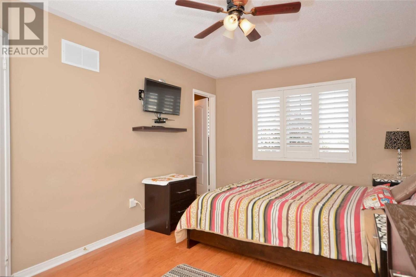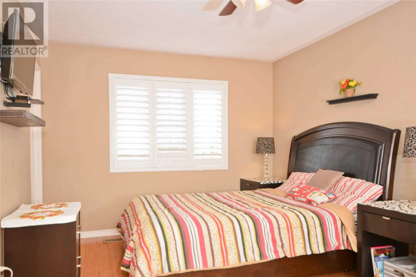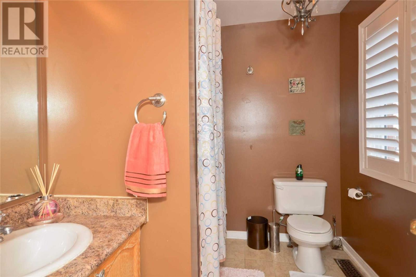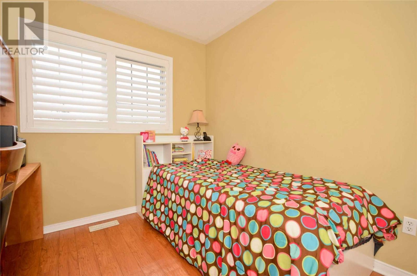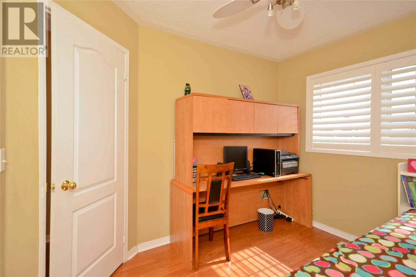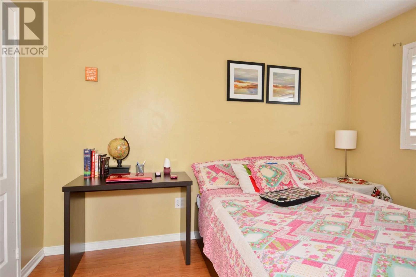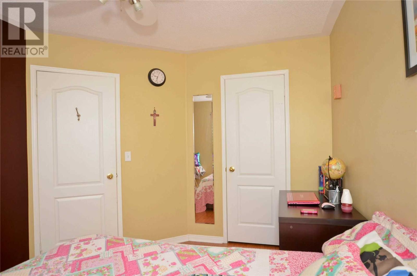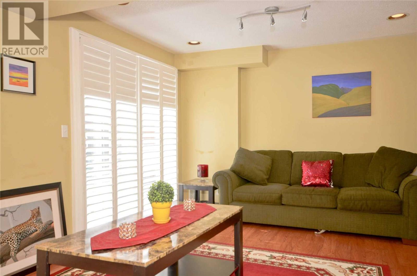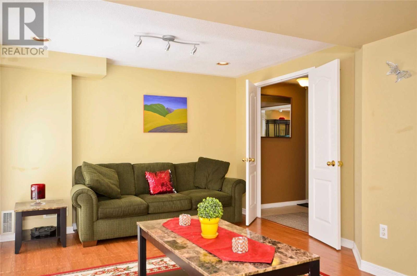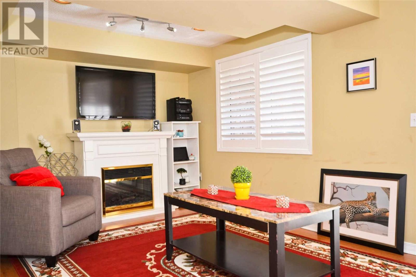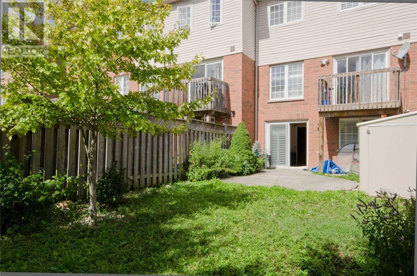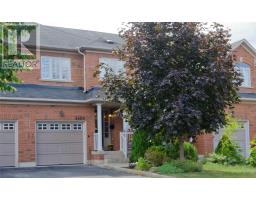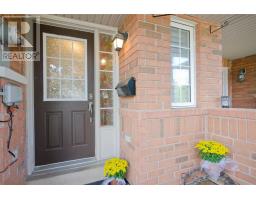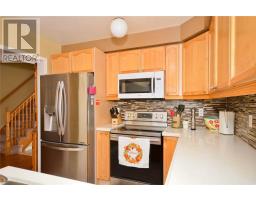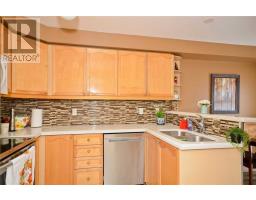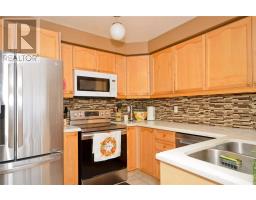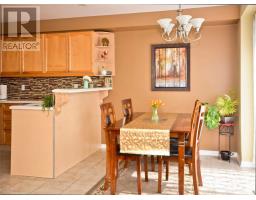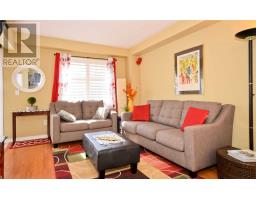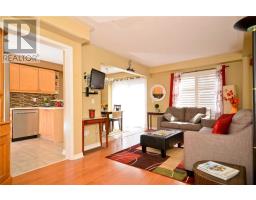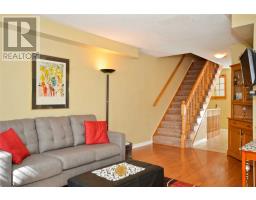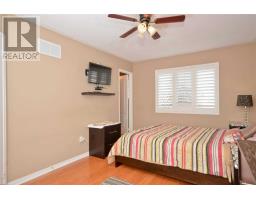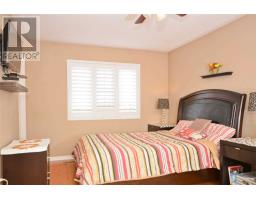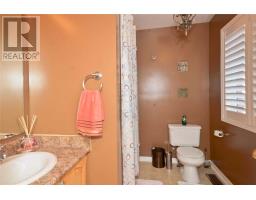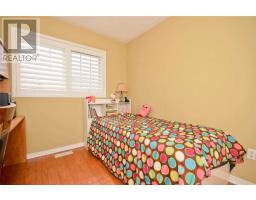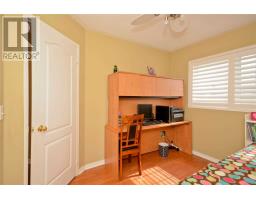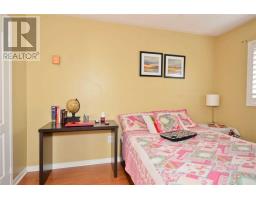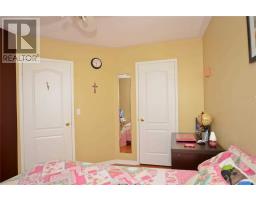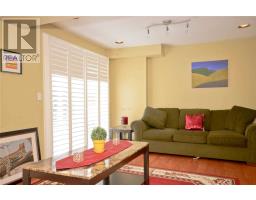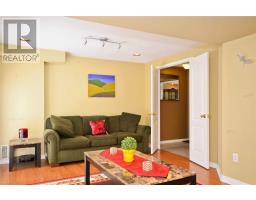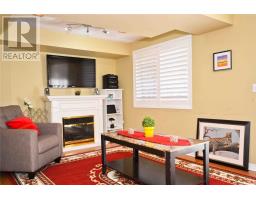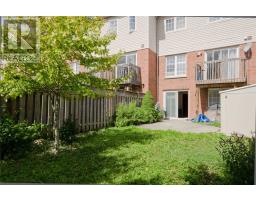3408 Angel Pass Dr Mississauga, Ontario L5M 7N4
3 Bedroom
3 Bathroom
Central Air Conditioning
Forced Air
$739,900
Fantastic Freehold Townhome, Features A Walkout Finished Basement, Backs Onto Open Space With No Neighbours Behind, Well Maintained 3 Bedroom Home With Custom California Shutters, Eat In Kitchen, Upgraded New Appliances, Ensuite Bath Off Master Bedroom, Newer Furnace, Upgraded Quartz Counter Top In Kitchen, Ceramic Backsplash**** EXTRAS **** Upper Floor Laundry, Walk In Clothes Closet In Master Bedroom. Show With Confidence (id:25308)
Property Details
| MLS® Number | W4611202 |
| Property Type | Single Family |
| Neigbourhood | Erin Mills |
| Community Name | Churchill Meadows |
| Amenities Near By | Hospital, Park, Public Transit, Schools |
| Parking Space Total | 3 |
Building
| Bathroom Total | 3 |
| Bedrooms Above Ground | 3 |
| Bedrooms Total | 3 |
| Basement Development | Finished |
| Basement Features | Walk Out |
| Basement Type | N/a (finished) |
| Construction Style Attachment | Attached |
| Cooling Type | Central Air Conditioning |
| Exterior Finish | Brick |
| Heating Fuel | Natural Gas |
| Heating Type | Forced Air |
| Stories Total | 2 |
| Type | Row / Townhouse |
Parking
| Garage |
Land
| Acreage | No |
| Land Amenities | Hospital, Park, Public Transit, Schools |
| Size Irregular | 20.01 X 131.23 Ft |
| Size Total Text | 20.01 X 131.23 Ft |
Rooms
| Level | Type | Length | Width | Dimensions |
|---|---|---|---|---|
| Lower Level | Recreational, Games Room | 3.96 m | 5.79 m | 3.96 m x 5.79 m |
| Lower Level | Office | 2.41 m | 3.17 m | 2.41 m x 3.17 m |
| Main Level | Foyer | 1.98 m | 2.44 m | 1.98 m x 2.44 m |
| Main Level | Living Room | 3.14 m | 5.33 m | 3.14 m x 5.33 m |
| Main Level | Dining Room | 3.14 m | 5.33 m | 3.14 m x 5.33 m |
| Main Level | Kitchen | 2.9 m | 5.49 m | 2.9 m x 5.49 m |
| Main Level | Eating Area | 2.9 m | 2.53 m | 2.9 m x 2.53 m |
| Upper Level | Master Bedroom | 3.26 m | 4.72 m | 3.26 m x 4.72 m |
| Upper Level | Bedroom 2 | 2.65 m | 3.2 m | 2.65 m x 3.2 m |
| Upper Level | Bedroom 3 | 3.05 m | 3.54 m | 3.05 m x 3.54 m |
https://www.realtor.ca/PropertyDetails.aspx?PropertyId=21256273
Interested?
Contact us for more information
