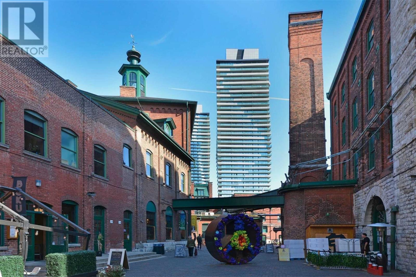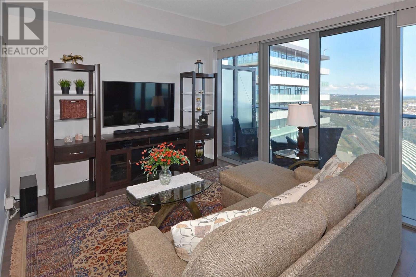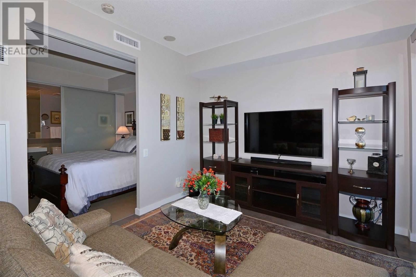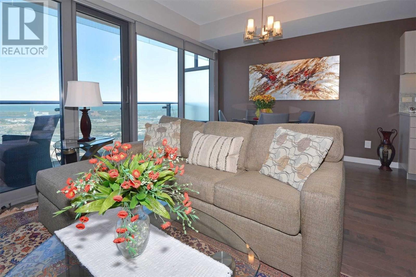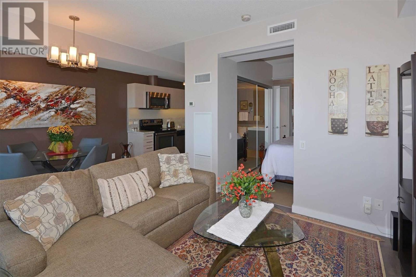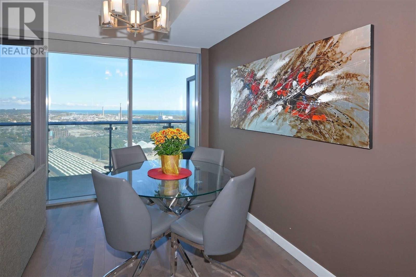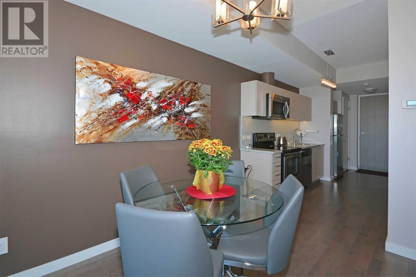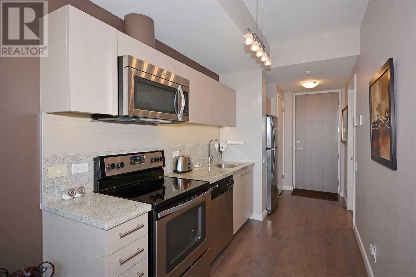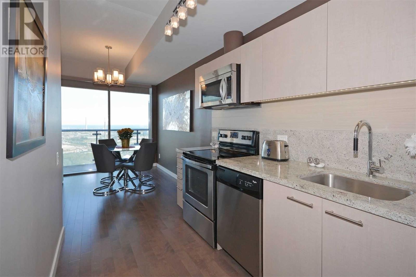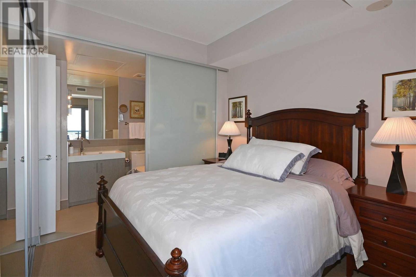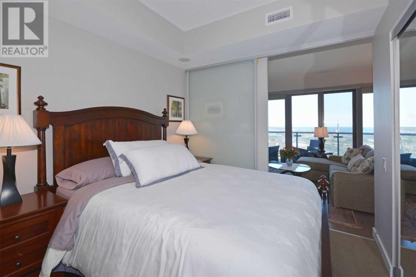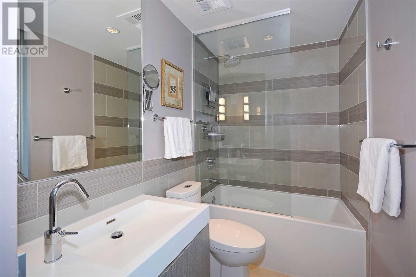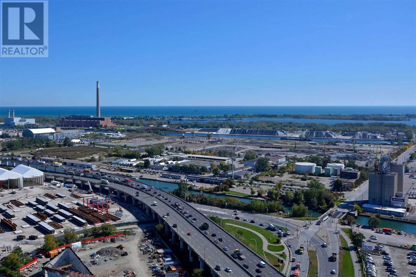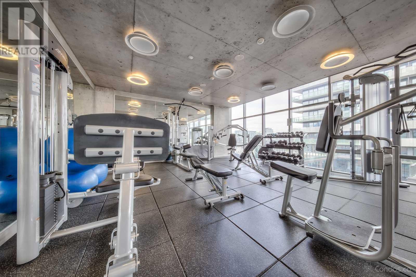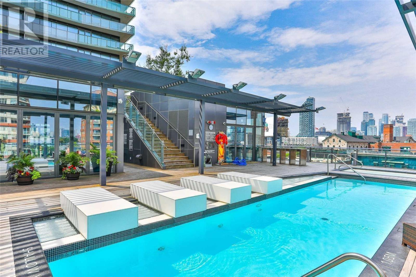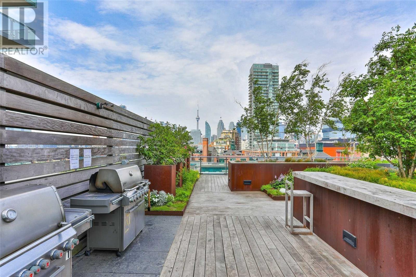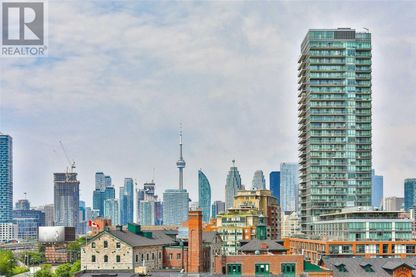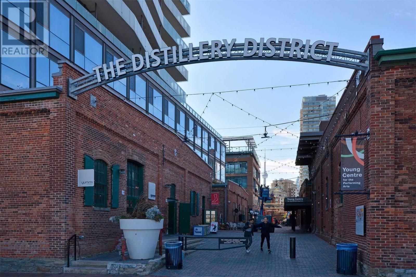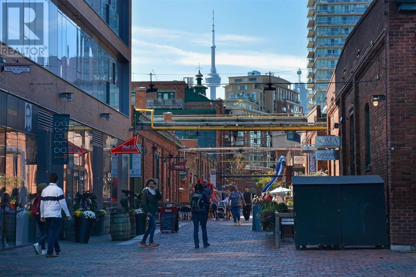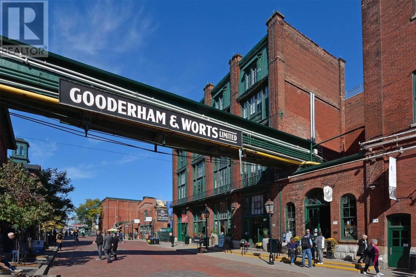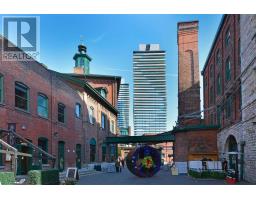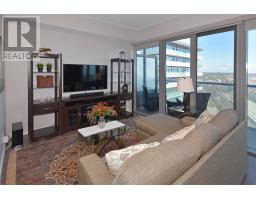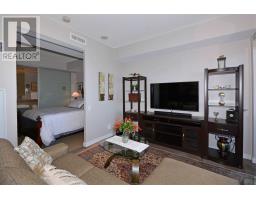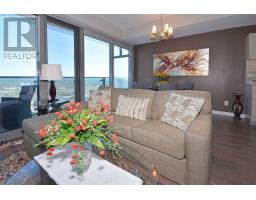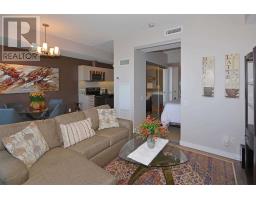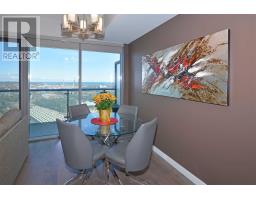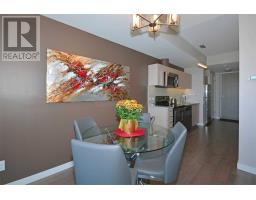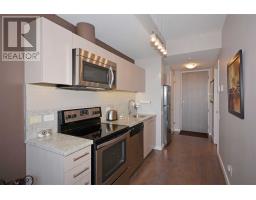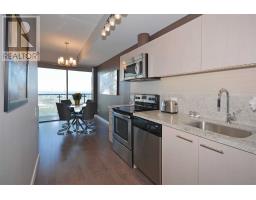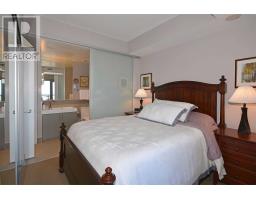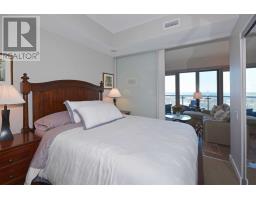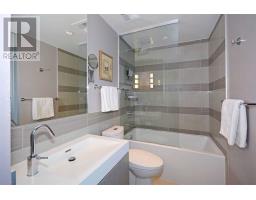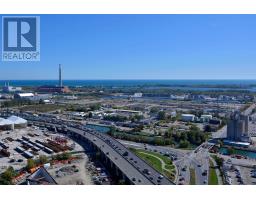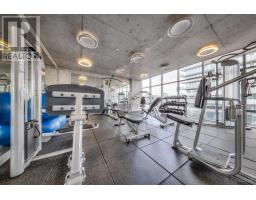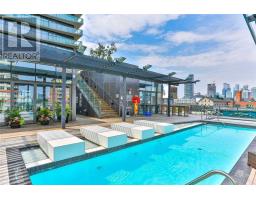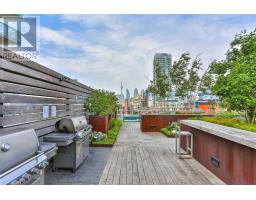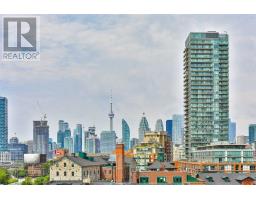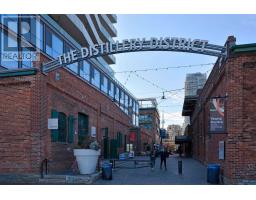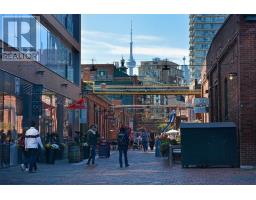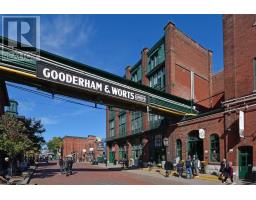#3405 -70 Distillery Lane Toronto, Ontario M5A 0E3
$598,888Maintenance,
$475.71 Monthly
Maintenance,
$475.71 MonthlyClear Mind,""Clear Spirit"",Clear Choice!This Sensational 1 Bdrm In Toronto's Historic Distillery District Is Evrythng You've Been Waiting For!Spacious O/C Design,Chic Colours Hrdwd,U/G Kit.W/Grnte,S/S Full Szd Appl's.Mstr W/Sliding Frostd Barn Drs,Dble Clst &4Pc Semi Ens.If Sleek & Modrn Hasn't Stolen Ur Heart,Then The Unobstrctd Lake View Will.A+ Bldg Amen & Wlkscore.Clse 2 Ttc,Restos & Prks. History Doesn't Have To Be Read In Books,Here's Ur Chance 2 Live It**** EXTRAS **** All S/S Whirlpool Kit.Appl.Incl.Frdge,Stve W/Ceramic Cktp,B/I Micro W/ Fnhd,B/I Dw;W/D,Wndw Cvrings,Elf's,Fxd Mirrors,Taps/Knobs/Faucets,All Hrdwd/Tile/Brdlm W/ Laid. Fantastic Amenities Incl. Outdoor Pool&Gym & Rooftop Terrace! (id:25308)
Property Details
| MLS® Number | C4607105 |
| Property Type | Single Family |
| Community Name | Waterfront Communities C8 |
| Amenities Near By | Public Transit |
| Features | Balcony |
| Parking Space Total | 1 |
| Pool Type | Outdoor Pool |
| View Type | View |
| Water Front Type | Waterfront |
Building
| Bathroom Total | 1 |
| Bedrooms Above Ground | 1 |
| Bedrooms Total | 1 |
| Amenities | Storage - Locker, Security/concierge, Sauna, Exercise Centre |
| Cooling Type | Central Air Conditioning |
| Exterior Finish | Concrete |
| Heating Fuel | Natural Gas |
| Heating Type | Forced Air |
| Type | Apartment |
Parking
| Underground |
Land
| Acreage | No |
| Land Amenities | Public Transit |
Rooms
| Level | Type | Length | Width | Dimensions |
|---|---|---|---|---|
| Main Level | Kitchen | 3.93 m | 1.98 m | 3.93 m x 1.98 m |
| Main Level | Dining Room | 3.37 m | 1.98 m | 3.37 m x 1.98 m |
| Main Level | Living Room | 3.28 m | 3.49 m | 3.28 m x 3.49 m |
| Main Level | Master Bedroom | 2.77 m | 2.77 m | 2.77 m x 2.77 m |
https://www.realtor.ca/PropertyDetails.aspx?PropertyId=21242404
Interested?
Contact us for more information
