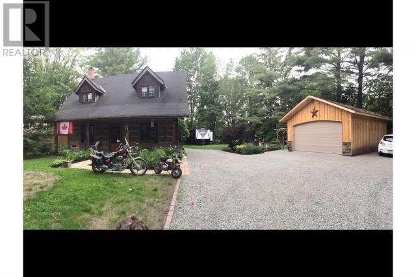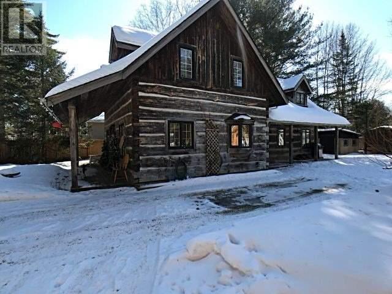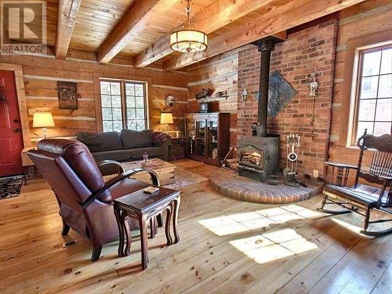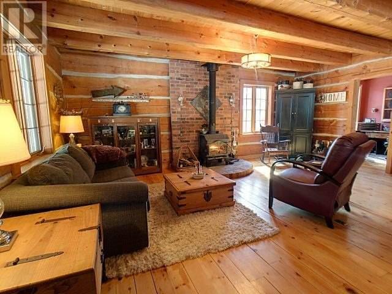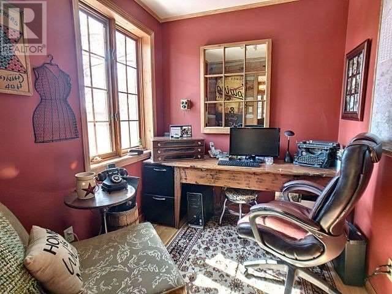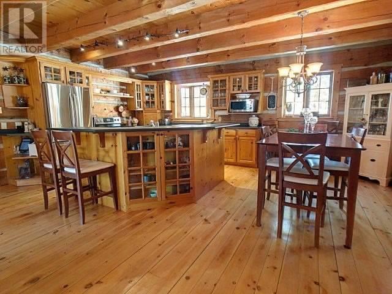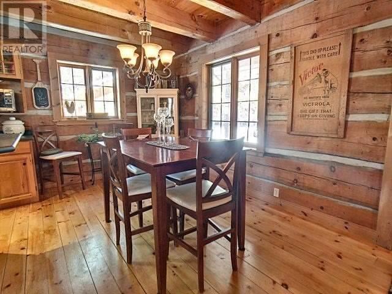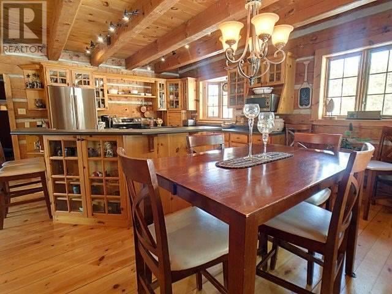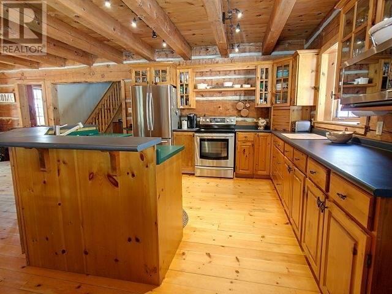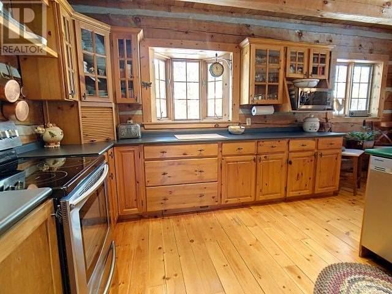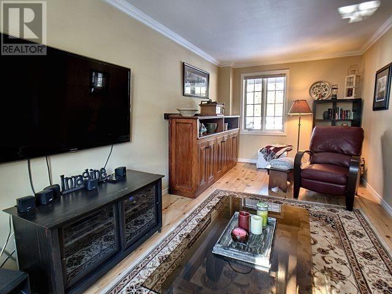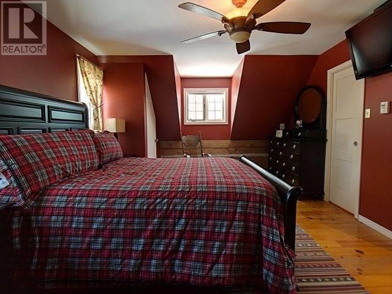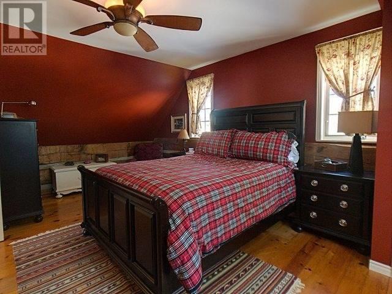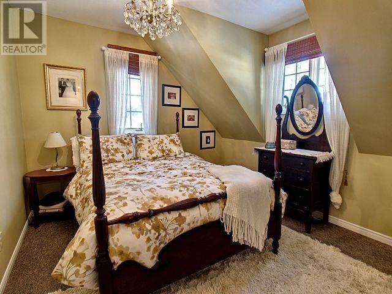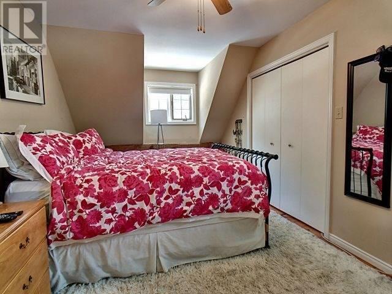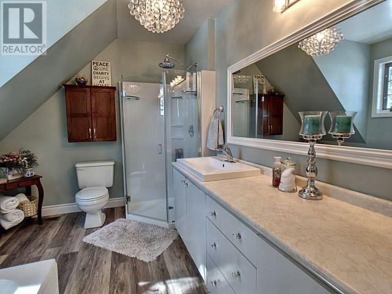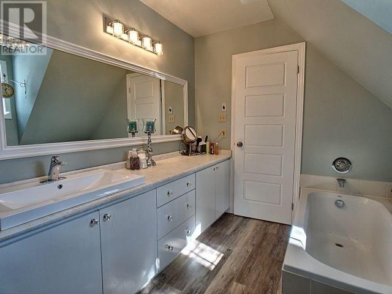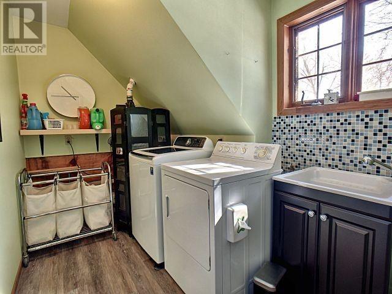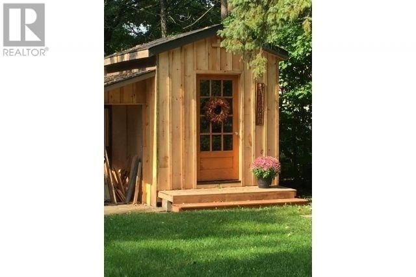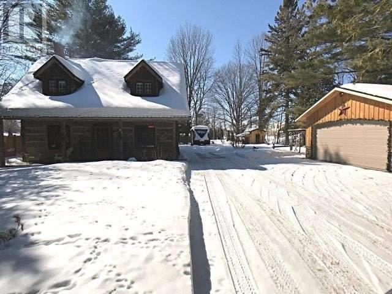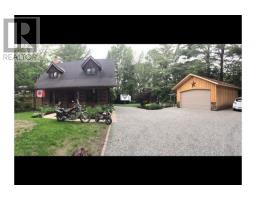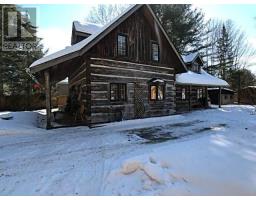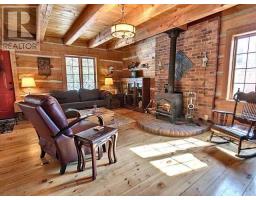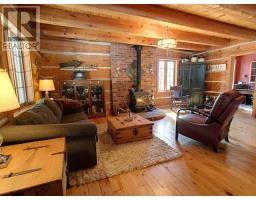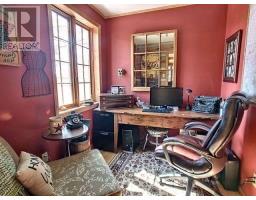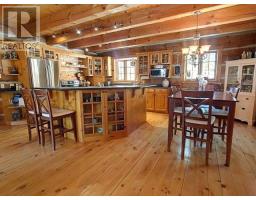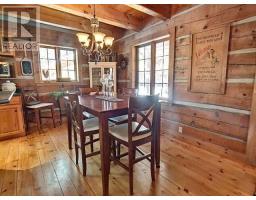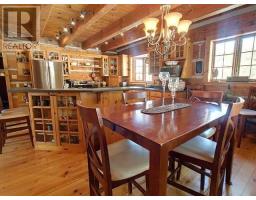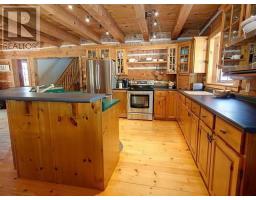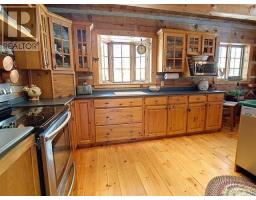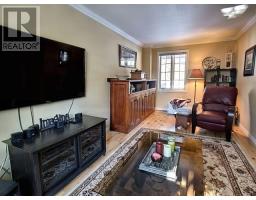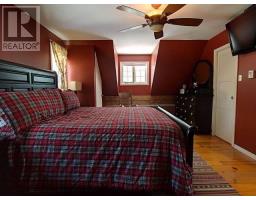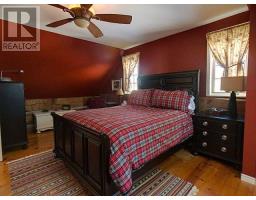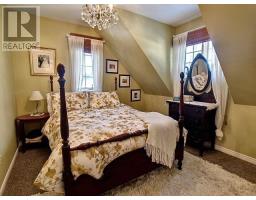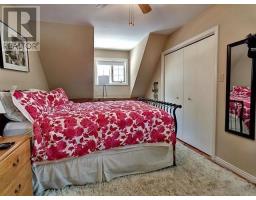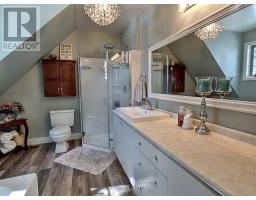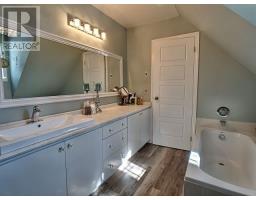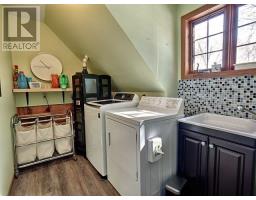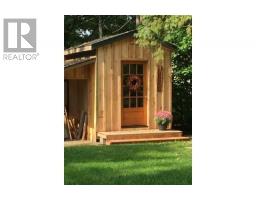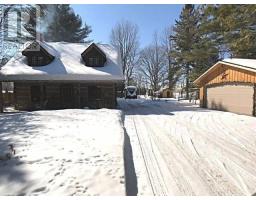3 Bedroom
2 Bathroom
Fireplace
Central Air Conditioning
Forced Air
$577,900
Beautiful Pioneer Log Home With Loads Of Character And Charm,2 Covered Porches, Double Private Level Lot, Double Car Garage, Garden Shed And Man Cave Shed. 3 Bedrooms , Main Floor Open Concept Living Room,Dining Room And Kitchen With Log Walls And Ceilings And Wood Floors, Main Floor Family Room, Office And Pantry With An Upstairs Bonus Space. Water And Sewer Serviced. Walking Distance To A Newly Built School And Private Community Beach. (id:25308)
Property Details
|
MLS® Number
|
S4379708 |
|
Property Type
|
Single Family |
|
Community Name
|
West Shore |
|
Parking Space Total
|
10 |
Building
|
Bathroom Total
|
2 |
|
Bedrooms Above Ground
|
3 |
|
Bedrooms Total
|
3 |
|
Basement Type
|
Crawl Space |
|
Construction Style Attachment
|
Detached |
|
Cooling Type
|
Central Air Conditioning |
|
Exterior Finish
|
Log |
|
Fireplace Present
|
Yes |
|
Heating Fuel
|
Natural Gas |
|
Heating Type
|
Forced Air |
|
Stories Total
|
2 |
|
Type
|
House |
Parking
Land
|
Acreage
|
No |
|
Size Irregular
|
100 X 144 Ft |
|
Size Total Text
|
100 X 144 Ft |
Rooms
| Level |
Type |
Length |
Width |
Dimensions |
|
Second Level |
Master Bedroom |
5.94 m |
3.81 m |
5.94 m x 3.81 m |
|
Second Level |
Bedroom 2 |
3.48 m |
3.02 m |
3.48 m x 3.02 m |
|
Second Level |
Bedroom 3 |
5.87 m |
2.9 m |
5.87 m x 2.9 m |
|
Second Level |
Other |
3.4 m |
2.64 m |
3.4 m x 2.64 m |
|
Main Level |
Dining Room |
4.67 m |
2.49 m |
4.67 m x 2.49 m |
|
Main Level |
Family Room |
5.77 m |
3.89 m |
5.77 m x 3.89 m |
|
Main Level |
Kitchen |
4.67 m |
3.71 m |
4.67 m x 3.71 m |
|
Main Level |
Living Room |
6.07 m |
3.96 m |
6.07 m x 3.96 m |
|
Main Level |
Office |
2.41 m |
2.03 m |
2.41 m x 2.03 m |
https://purplebricks.ca/on/barrie-muskoka-georgian-bay-haliburton/cumberland-beach/home-for-sale/hab-3404-highview-avenue-842784
