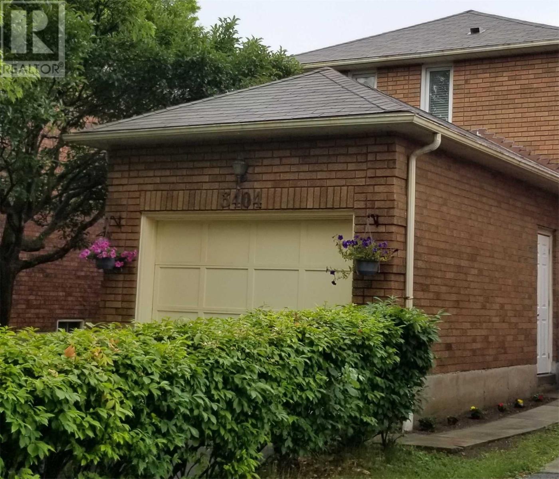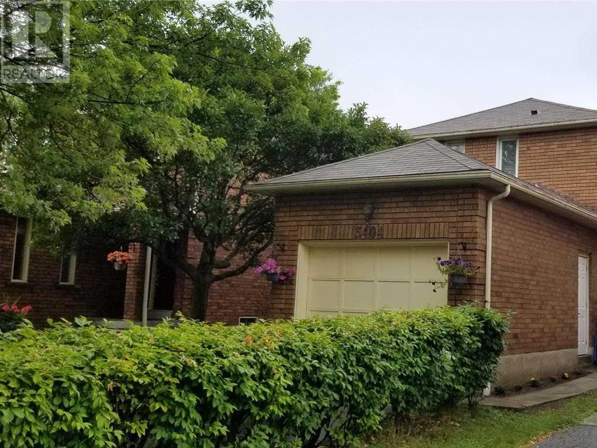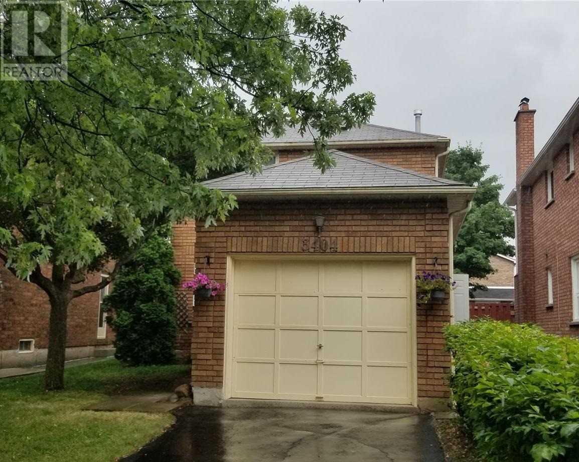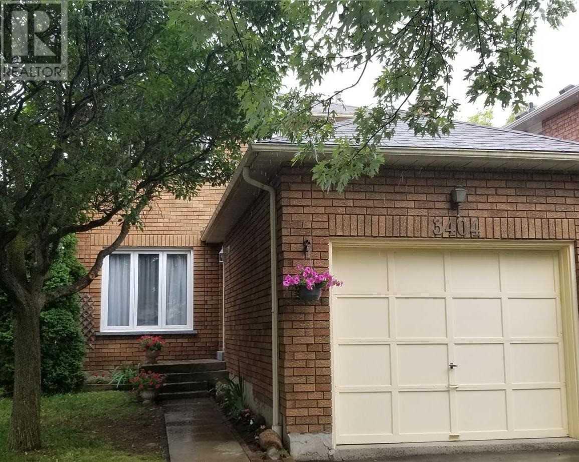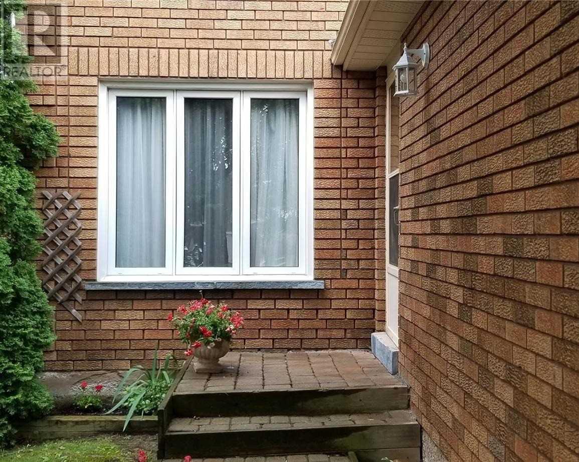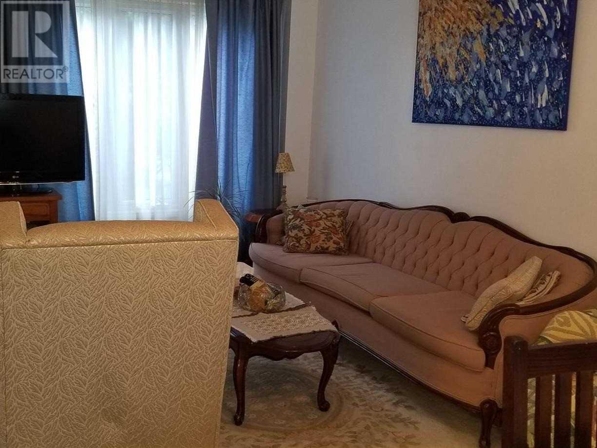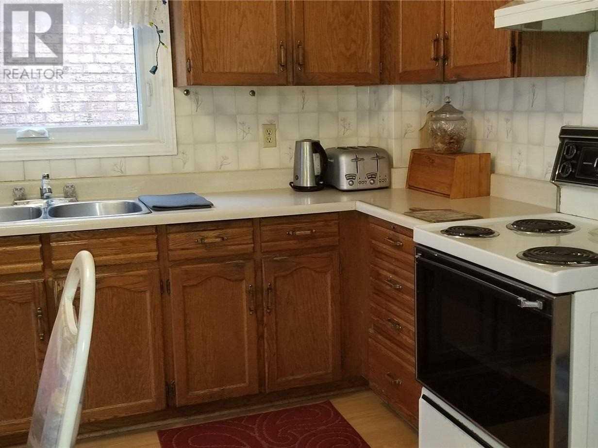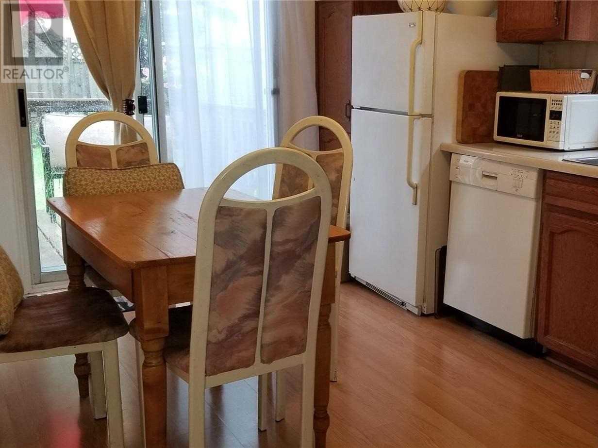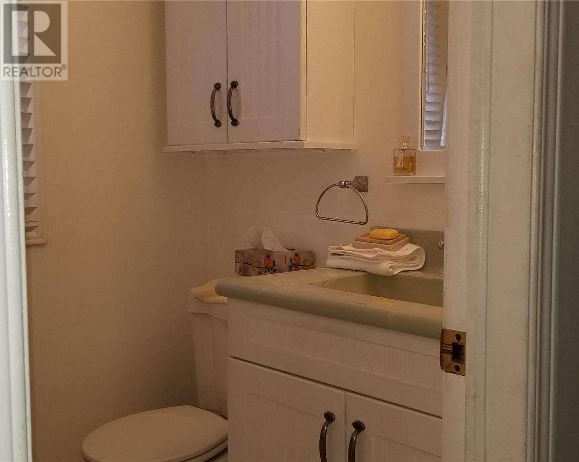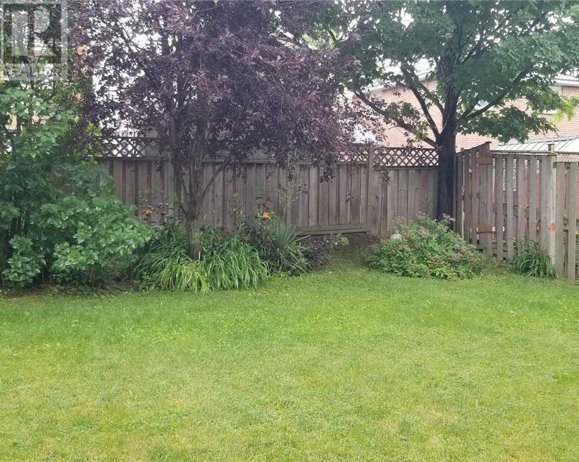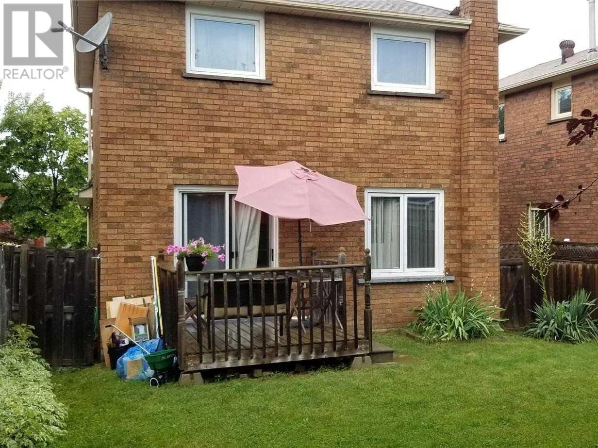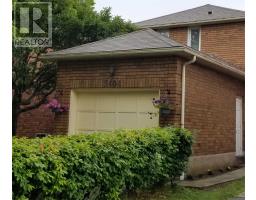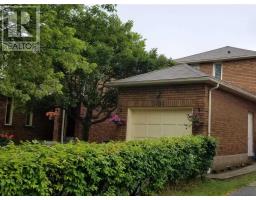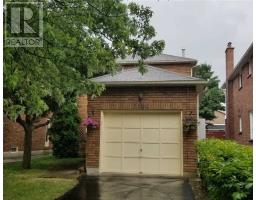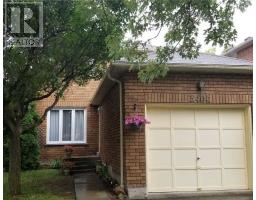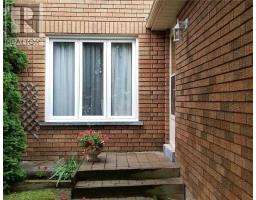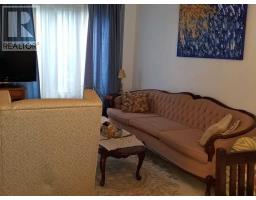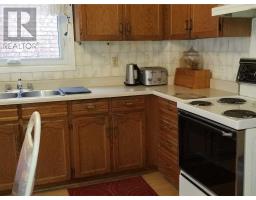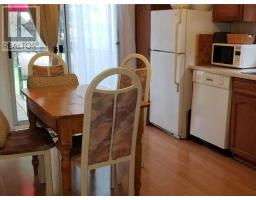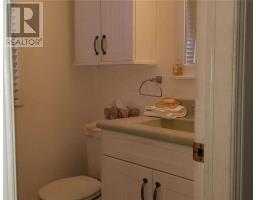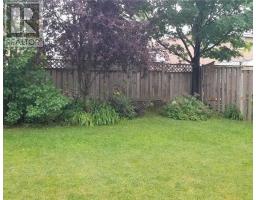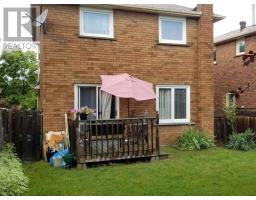3 Bedroom
2 Bathroom
Fireplace
Central Air Conditioning
Forced Air
$749,000
Great Family Neighbourhood! Quiet Street With Mature Southern Exposure Lot. 3 Bedroom Home With Sun-Filled Kitchen & Dining Room. Original Condition With Newer Windows, Roof & Furnace. Close To Schools, Parks, Public Transit, Bike & Walking Trails. Easy Access To 403 & 407.**** EXTRAS **** Existing Fridge, Stove, B/I Dishwasher, Washer & Dryer, Elf's & Window Covers (id:25308)
Property Details
|
MLS® Number
|
W4590869 |
|
Property Type
|
Single Family |
|
Neigbourhood
|
Erin Mills |
|
Community Name
|
Erin Mills |
|
Parking Space Total
|
3 |
Building
|
Bathroom Total
|
2 |
|
Bedrooms Above Ground
|
3 |
|
Bedrooms Total
|
3 |
|
Basement Development
|
Finished |
|
Basement Type
|
N/a (finished) |
|
Construction Style Attachment
|
Detached |
|
Cooling Type
|
Central Air Conditioning |
|
Exterior Finish
|
Brick |
|
Fireplace Present
|
Yes |
|
Heating Fuel
|
Natural Gas |
|
Heating Type
|
Forced Air |
|
Stories Total
|
2 |
|
Type
|
House |
Parking
Land
|
Acreage
|
No |
|
Size Irregular
|
31.99 X 118.11 Ft |
|
Size Total Text
|
31.99 X 118.11 Ft |
Rooms
| Level |
Type |
Length |
Width |
Dimensions |
|
Second Level |
Master Bedroom |
3.36 m |
3 m |
3.36 m x 3 m |
|
Second Level |
Bedroom 2 |
3.77 m |
2 m |
3.77 m x 2 m |
|
Second Level |
Bedroom 3 |
3.06 m |
2 m |
3.06 m x 2 m |
|
Lower Level |
Recreational, Games Room |
7.07 m |
5 m |
7.07 m x 5 m |
|
Main Level |
Living Room |
7 m |
3.02 m |
7 m x 3.02 m |
|
Main Level |
Dining Room |
7 m |
3.02 m |
7 m x 3.02 m |
|
Main Level |
Kitchen |
4 m |
3.14 m |
4 m x 3.14 m |
https://ontario.onepercentrealty.com/agents/1423
