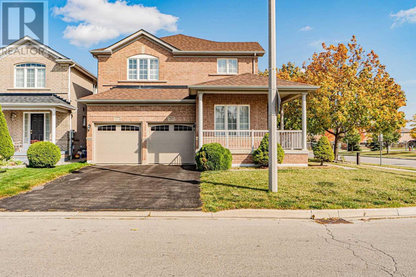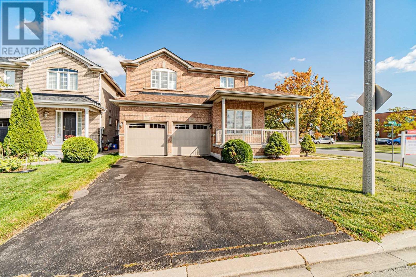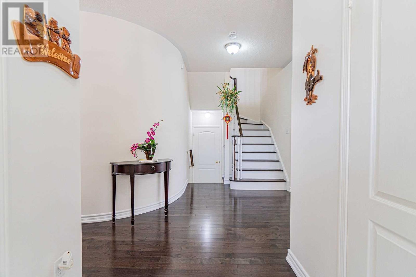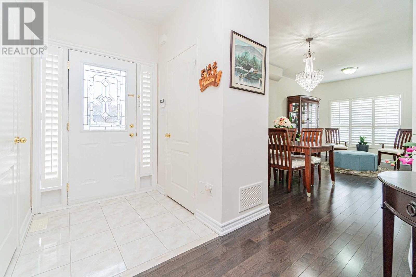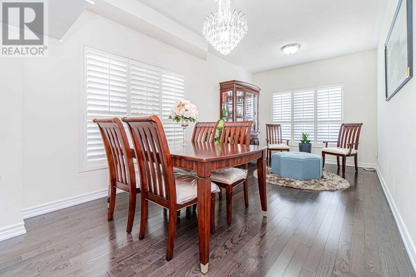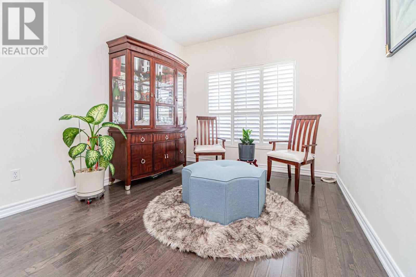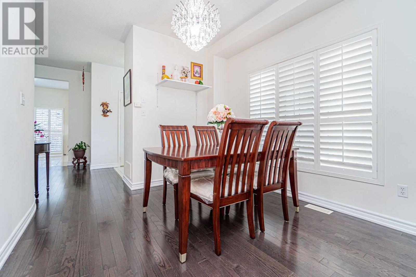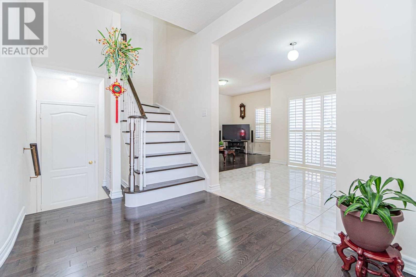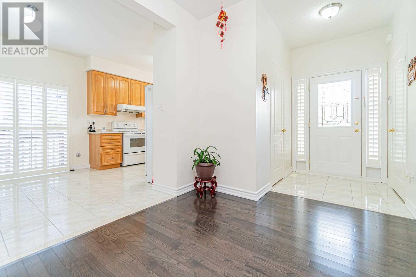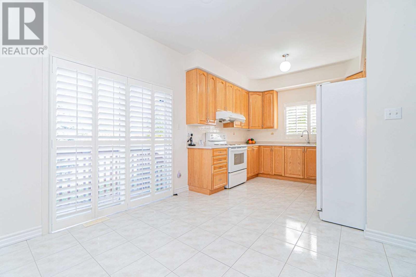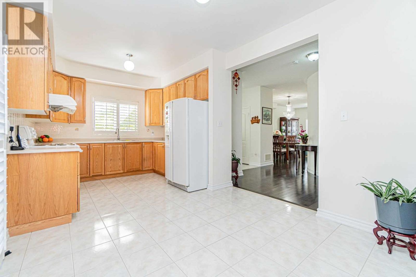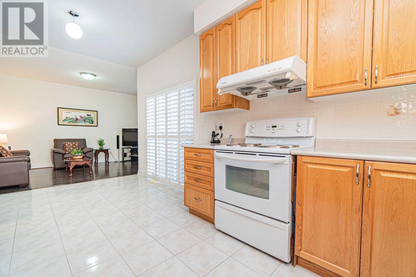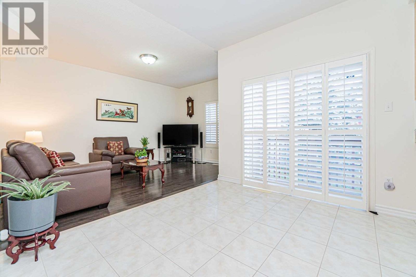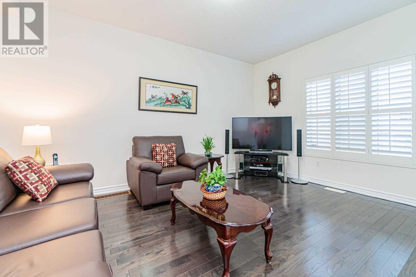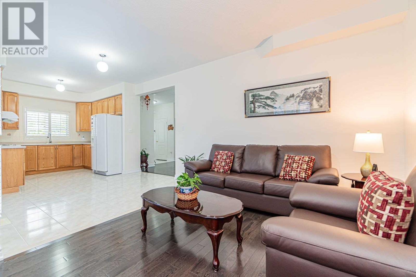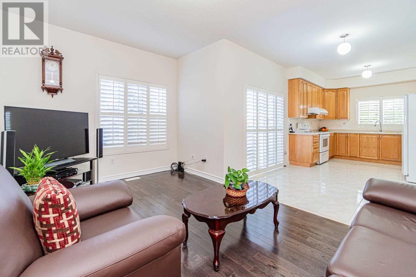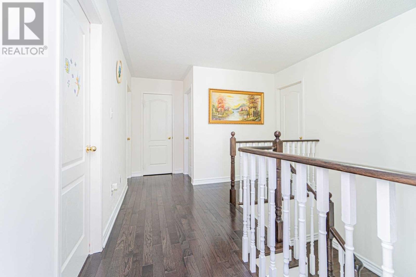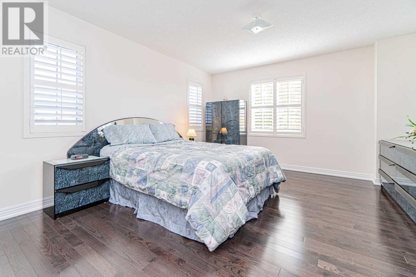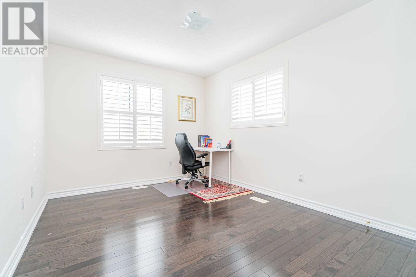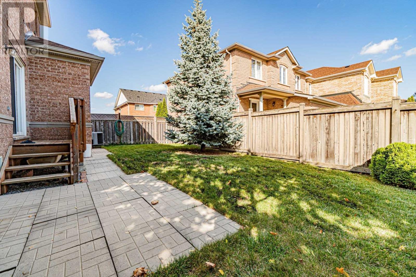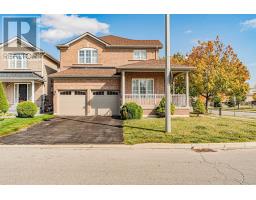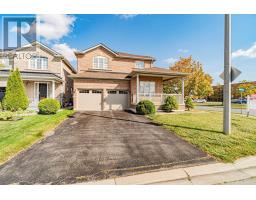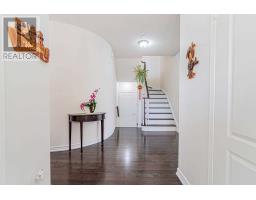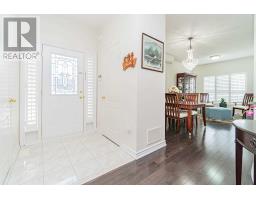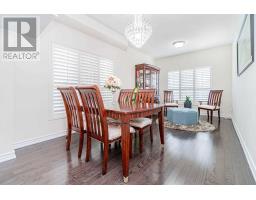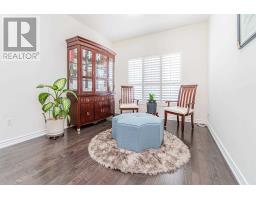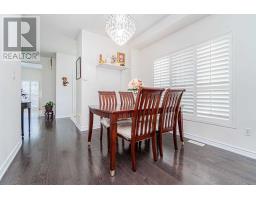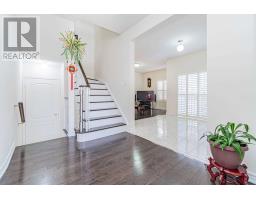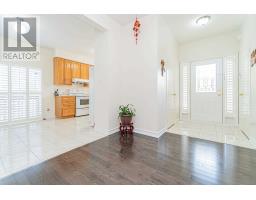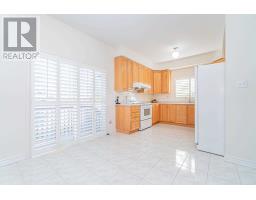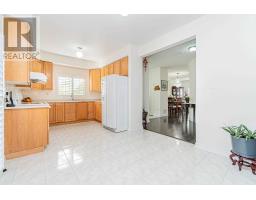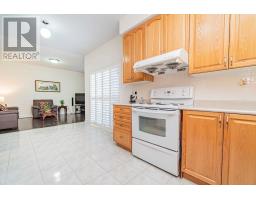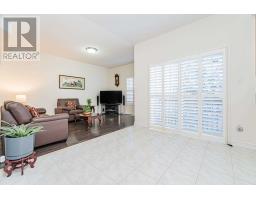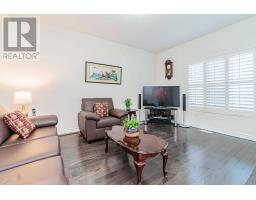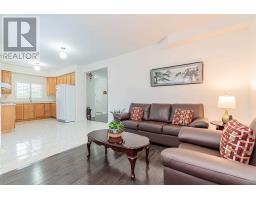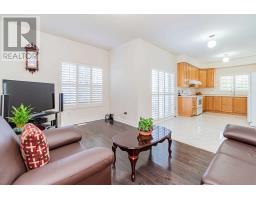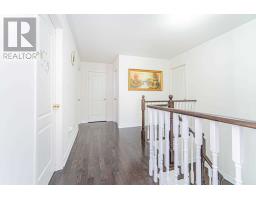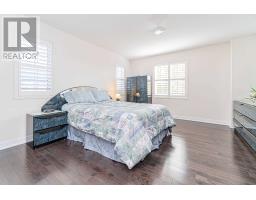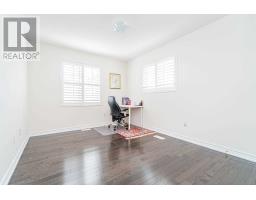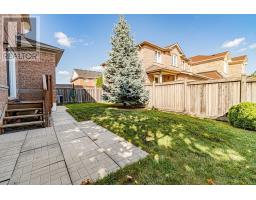4 Bedroom
3 Bathroom
Central Air Conditioning
Forced Air
$849,900
@@Great Gulf Home On Corner Lot With 9 Feet Ceiling On The Main Floor ,With Gleaming Modern Hardwood On The Main & Second Floor .Filled With Sunlight W/Large Windows On A Corner Lot!! ,Oak Stairs &California Shutters In Whole House, W/ Main Flr Laundry W/ Access To Garage.4 Well-Sized Bedrooms On 2nd Level. Master Has En-Suite & W/I Closet. This Home Is Immaculate, Shows 10+++ Orig. Owners,Very Well Kept Home ,Ready Move In @@All Washrooms Have Marble Ctop!!**** EXTRAS **** Roof 2016,Insulated Dbl Garage Door 2015,Modern Hardwood On Main And Second Floor 2016,Samsung Top Load Washer 2019. Hwt Is A Rental.Existing Appliances ,Light Fixtures,California Shutter,Garage Door Opener,!!Do Not Miss It @@Close To Park (id:25308)
Property Details
|
MLS® Number
|
W4610902 |
|
Property Type
|
Single Family |
|
Community Name
|
Fletcher's Meadow |
|
Amenities Near By
|
Hospital, Park, Public Transit, Schools |
|
Features
|
Conservation/green Belt |
|
Parking Space Total
|
4 |
Building
|
Bathroom Total
|
3 |
|
Bedrooms Above Ground
|
4 |
|
Bedrooms Total
|
4 |
|
Basement Type
|
Full |
|
Construction Style Attachment
|
Detached |
|
Cooling Type
|
Central Air Conditioning |
|
Exterior Finish
|
Brick |
|
Heating Fuel
|
Natural Gas |
|
Heating Type
|
Forced Air |
|
Stories Total
|
2 |
|
Type
|
House |
Parking
Land
|
Acreage
|
No |
|
Land Amenities
|
Hospital, Park, Public Transit, Schools |
|
Size Irregular
|
41.24 X 85.41 Ft ; @@@as Per Deed @@ |
|
Size Total Text
|
41.24 X 85.41 Ft ; @@@as Per Deed @@ |
Rooms
| Level |
Type |
Length |
Width |
Dimensions |
|
Second Level |
Master Bedroom |
4.26 m |
3.96 m |
4.26 m x 3.96 m |
|
Second Level |
Bedroom 2 |
3.84 m |
3.24 m |
3.84 m x 3.24 m |
|
Second Level |
Bedroom 3 |
3.55 m |
3.16 m |
3.55 m x 3.16 m |
|
Second Level |
Bedroom 4 |
3.03 m |
3.05 m |
3.03 m x 3.05 m |
|
Main Level |
Living Room |
5.75 m |
3.04 m |
5.75 m x 3.04 m |
|
Main Level |
Family Room |
4.35 m |
3.04 m |
4.35 m x 3.04 m |
|
Main Level |
Eating Area |
3.16 m |
2.74 m |
3.16 m x 2.74 m |
|
Main Level |
Kitchen |
3.26 m |
2.96 m |
3.26 m x 2.96 m |
|
Main Level |
Laundry Room |
3.53 m |
1.87 m |
3.53 m x 1.87 m |
https://www.realtor.ca/PropertyDetails.aspx?PropertyId=21254570
