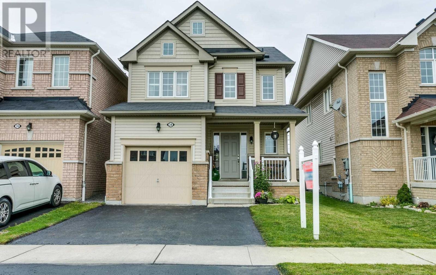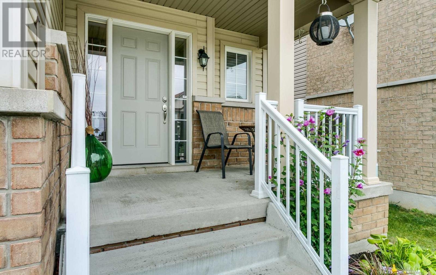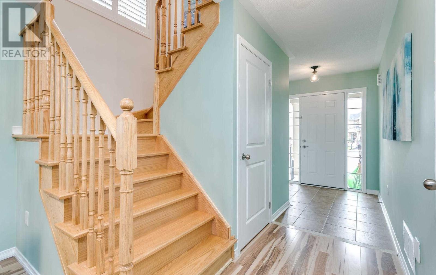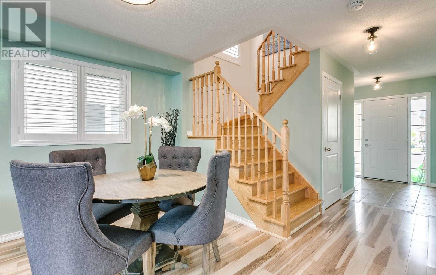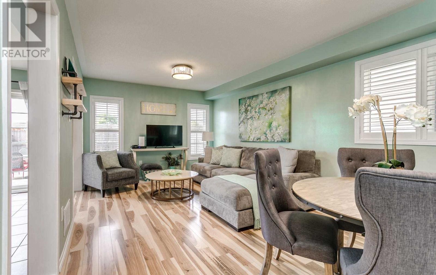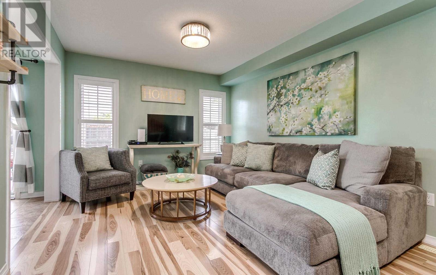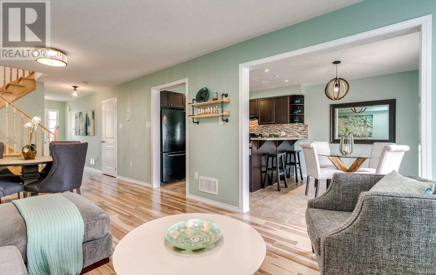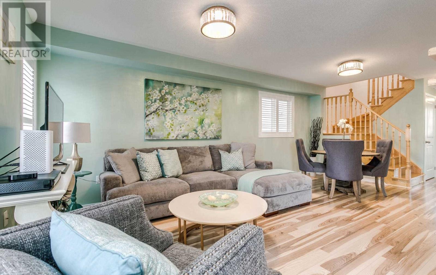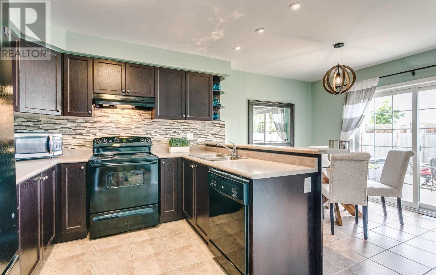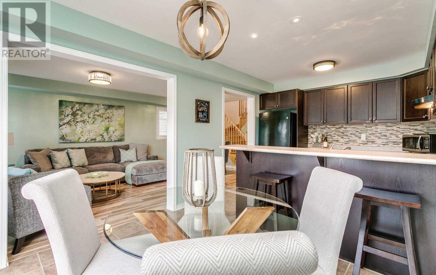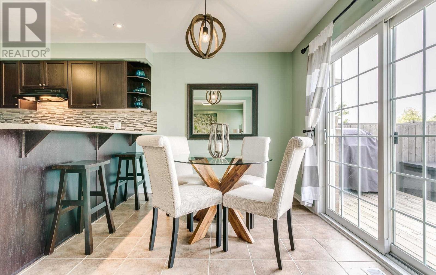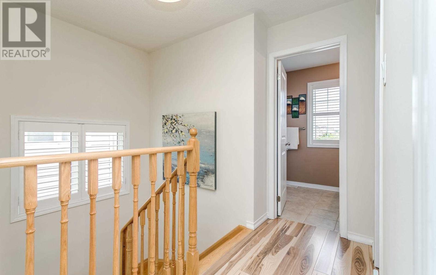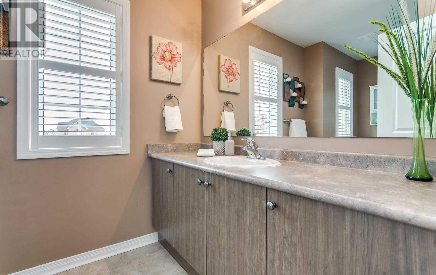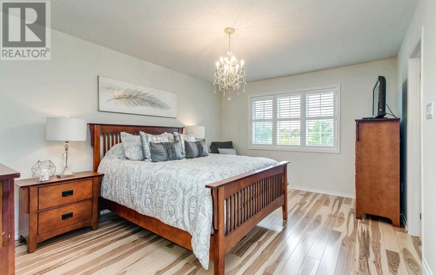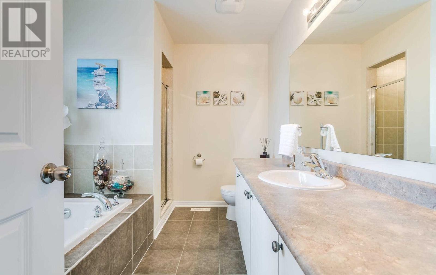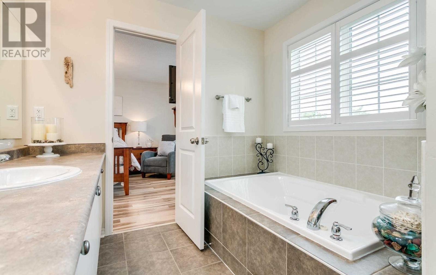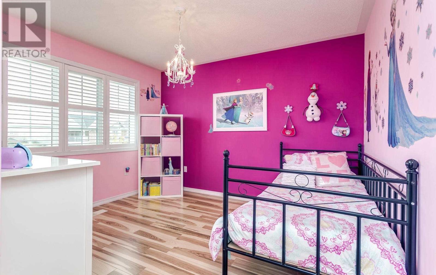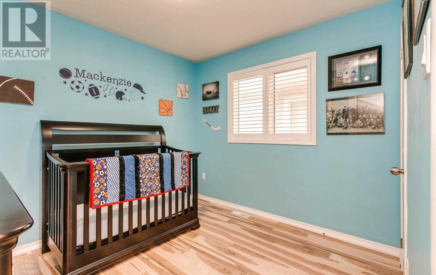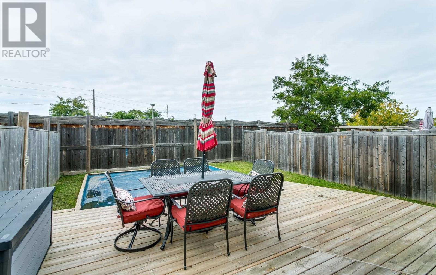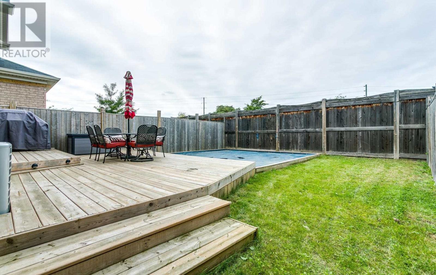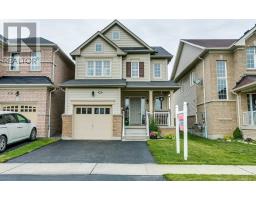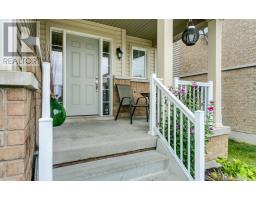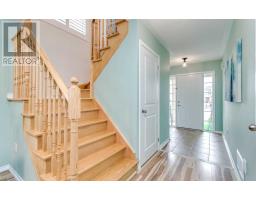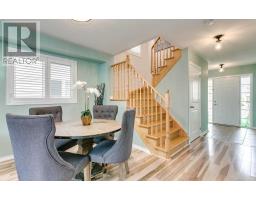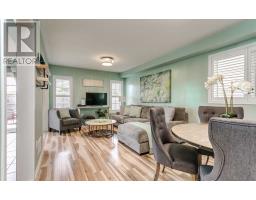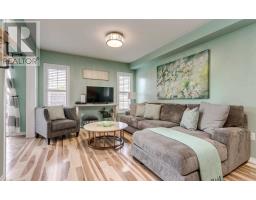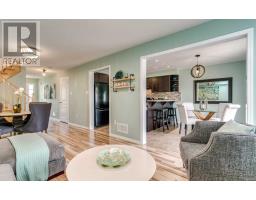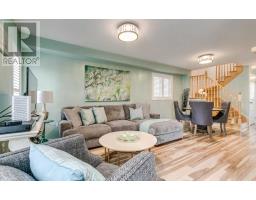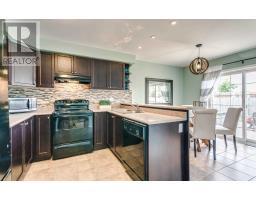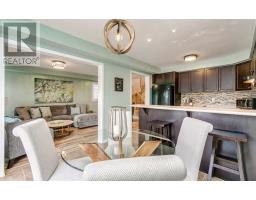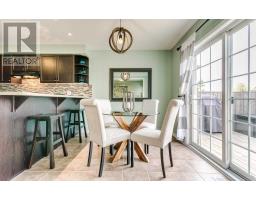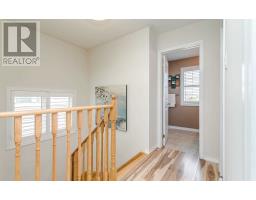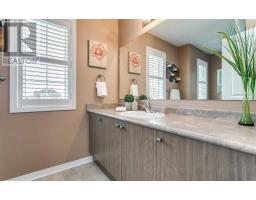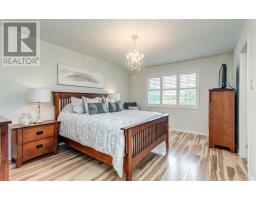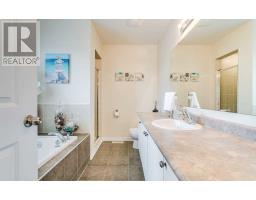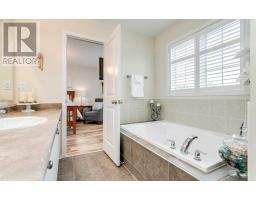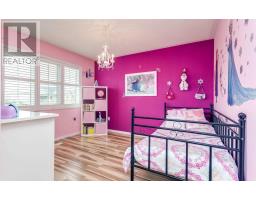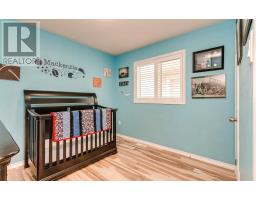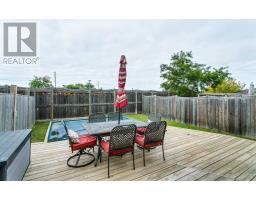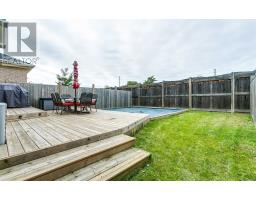3 Bedroom
3 Bathroom
Central Air Conditioning
Forced Air
$629,000
Welcome Home! This Beautiful 3 Bedroom, 3 Washroom Home Is Completely Move-In Ready. Featuring An Open Concept Main Floor, Eat-In Kitchen With Breakfast Bar & Pot Lights. Up Graded Light Fixtures. California Shutters Throughout. Main Floor Laundry & Access To Garage. Two-Tier Deck That's Perfect For Entertaining. Spacious Master With 4Pc Ensuite & Large Walk-In Closet. This One Is A Must See! ** This is a linked property.** **** EXTRAS **** Include: Fridge, Stove, Dishwasher. Washer/Dryer. Existing Window Coverings. Existing Light Fixtures. A/C Unit 2019. Upgraded Flooring 2018/2019. Upgraded Light Fixtures. Central Vac Rough-In. Washroom Rough-In (Basement) (id:25308)
Property Details
|
MLS® Number
|
E4595245 |
|
Property Type
|
Single Family |
|
Community Name
|
Blue Grass Meadows |
|
Amenities Near By
|
Park, Public Transit, Schools |
|
Parking Space Total
|
3 |
Building
|
Bathroom Total
|
3 |
|
Bedrooms Above Ground
|
3 |
|
Bedrooms Total
|
3 |
|
Basement Development
|
Unfinished |
|
Basement Type
|
Full (unfinished) |
|
Construction Style Attachment
|
Detached |
|
Cooling Type
|
Central Air Conditioning |
|
Exterior Finish
|
Brick, Vinyl |
|
Heating Fuel
|
Natural Gas |
|
Heating Type
|
Forced Air |
|
Stories Total
|
2 |
|
Type
|
House |
Parking
Land
|
Acreage
|
No |
|
Land Amenities
|
Park, Public Transit, Schools |
|
Size Irregular
|
29.53 X 98.43 Ft |
|
Size Total Text
|
29.53 X 98.43 Ft |
Rooms
| Level |
Type |
Length |
Width |
Dimensions |
|
Second Level |
Master Bedroom |
3.5 m |
4.83 m |
3.5 m x 4.83 m |
|
Second Level |
Bedroom 2 |
3.07 m |
3.53 m |
3.07 m x 3.53 m |
|
Second Level |
Bedroom 3 |
2.77 m |
3.02 m |
2.77 m x 3.02 m |
|
Basement |
Recreational, Games Room |
6.2 m |
6.62 m |
6.2 m x 6.62 m |
|
Main Level |
Living Room |
3.32 m |
6.03 m |
3.32 m x 6.03 m |
|
Main Level |
Dining Room |
3.32 m |
6.03 m |
3.32 m x 6.03 m |
|
Main Level |
Kitchen |
3.14 m |
5.33 m |
3.14 m x 5.33 m |
Utilities
|
Sewer
|
Installed |
|
Natural Gas
|
Installed |
|
Electricity
|
Installed |
|
Cable
|
Available |
https://www.realtor.ca/PropertyDetails.aspx?PropertyId=21200374
