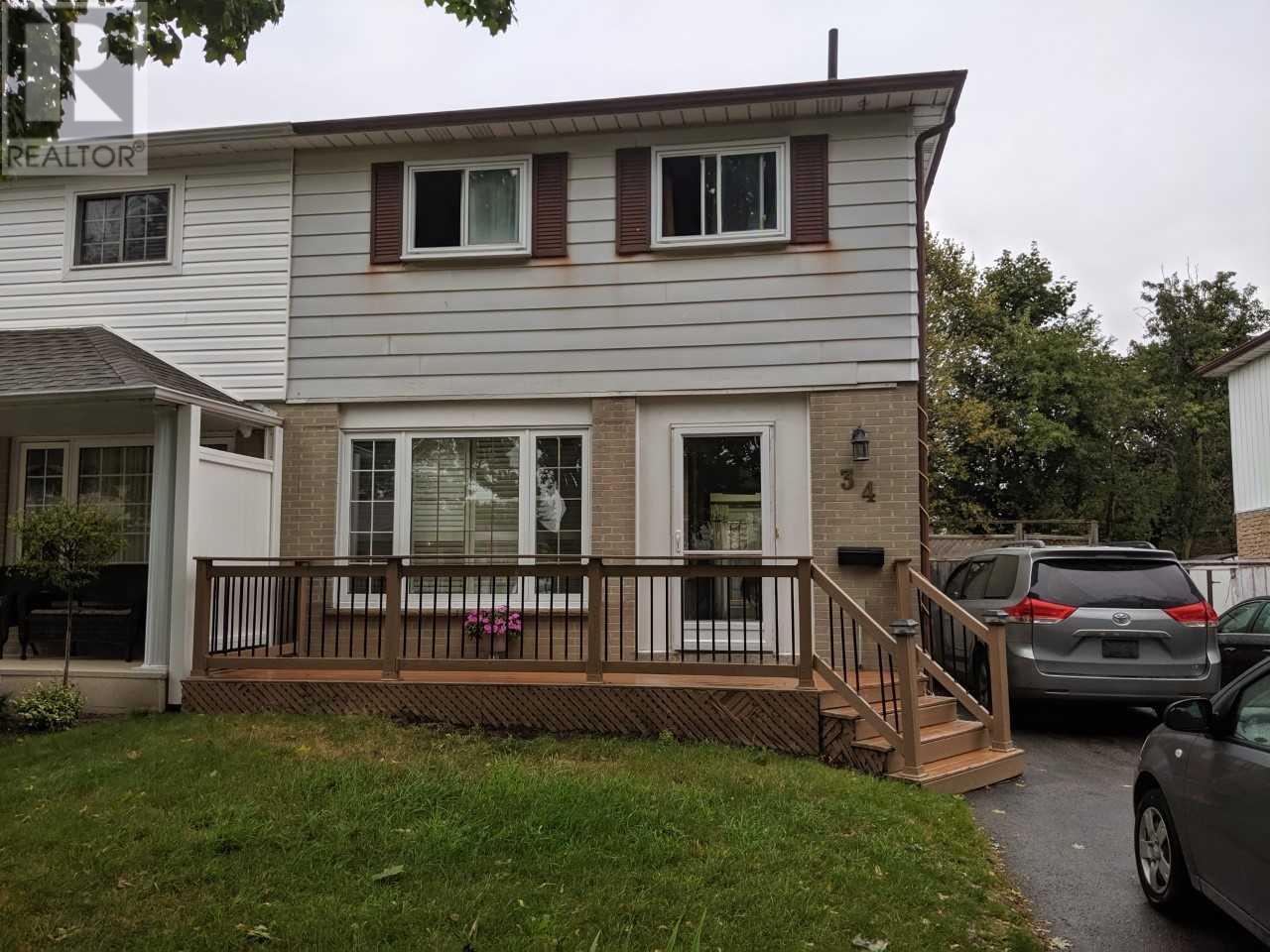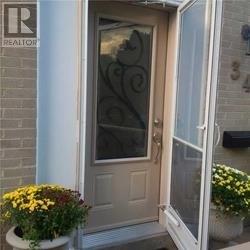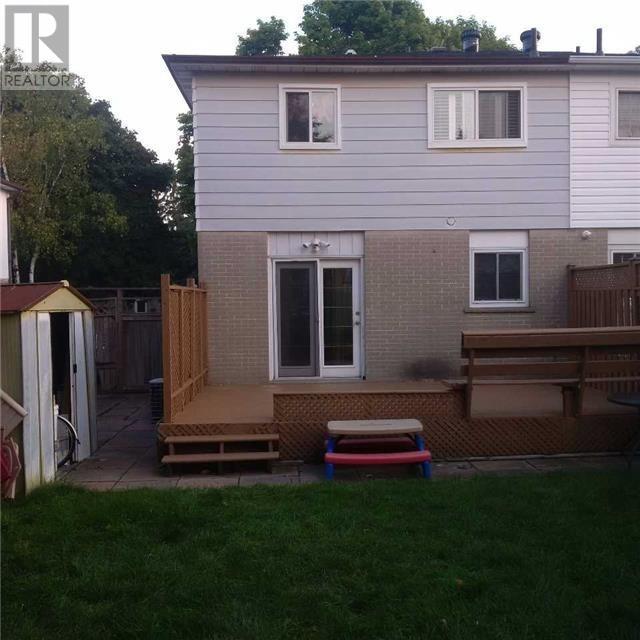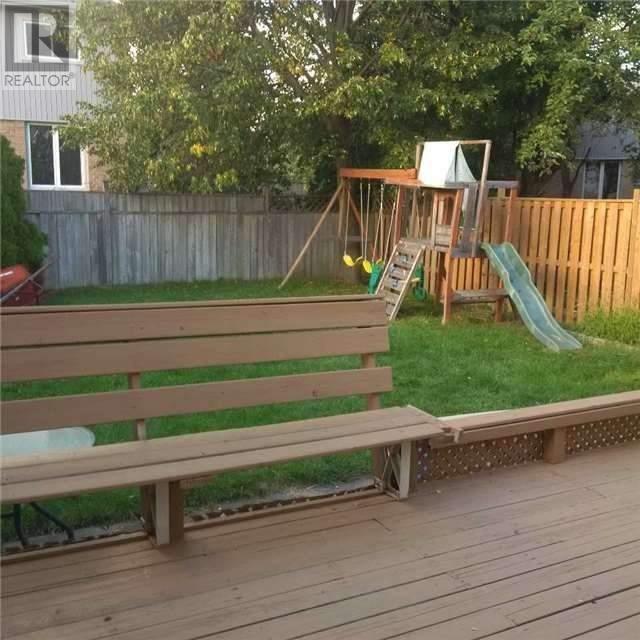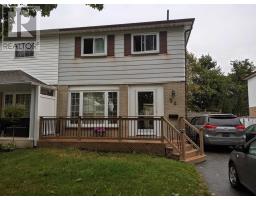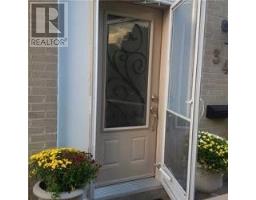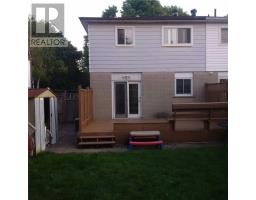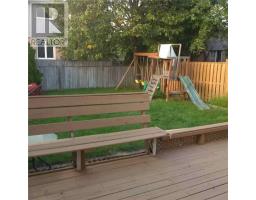34 Chipwood Cres Brampton, Ontario L6V 2E5
5 Bedroom
2 Bathroom
Central Air Conditioning
Forced Air
$569,900
Beautiful & Spacious 4Br Semi-Detached Home In High Demand Area. Spacious Main Floor Living & Dining Combined, Lots Of Upgrades, Gas Stove, Dishwasher, Most Of Windows Replaced, Move In Condition, Big Fenced Yard, Garden Shed, Deck At Front & Back Of The House, Quiet Family Oriented Neighborhood, Walk To All Amenities. Great Investment.**** EXTRAS **** Fridge , Stove (2016), Dishwasher (2016),Washer And Drier, All Light Fixtures, Newer Laminate Flooring (2016), New Driveway. (id:25308)
Property Details
| MLS® Number | W4592863 |
| Property Type | Single Family |
| Community Name | Madoc |
| Amenities Near By | Park, Public Transit, Schools |
| Parking Space Total | 3 |
Building
| Bathroom Total | 2 |
| Bedrooms Above Ground | 4 |
| Bedrooms Below Ground | 1 |
| Bedrooms Total | 5 |
| Basement Development | Finished |
| Basement Type | N/a (finished) |
| Construction Style Attachment | Semi-detached |
| Cooling Type | Central Air Conditioning |
| Exterior Finish | Brick, Vinyl |
| Heating Fuel | Natural Gas |
| Heating Type | Forced Air |
| Stories Total | 2 |
| Type | House |
Land
| Acreage | No |
| Land Amenities | Park, Public Transit, Schools |
| Size Irregular | 30 X 105 Ft |
| Size Total Text | 30 X 105 Ft |
Rooms
| Level | Type | Length | Width | Dimensions |
|---|---|---|---|---|
| Second Level | Master Bedroom | 3.04 m | 4.41 m | 3.04 m x 4.41 m |
| Second Level | Bedroom 2 | 2.74 m | 2.43 m | 2.74 m x 2.43 m |
| Second Level | Bedroom 3 | 2.98 m | 3.5 m | 2.98 m x 3.5 m |
| Second Level | Bedroom 4 | 2.59 m | 2.43 m | 2.59 m x 2.43 m |
| Basement | Recreational, Games Room | |||
| Main Level | Living Room | 3.21 m | 3.65 m | 3.21 m x 3.65 m |
| Main Level | Dining Room | 3.2 m | 3.2 m | 3.2 m x 3.2 m |
| Main Level | Kitchen | 3.04 m | 5.48 m | 3.04 m x 5.48 m |
Utilities
| Sewer | Installed |
| Natural Gas | Installed |
| Electricity | Installed |
| Cable | Installed |
https://www.realtor.ca/PropertyDetails.aspx?PropertyId=21192434
Interested?
Contact us for more information
