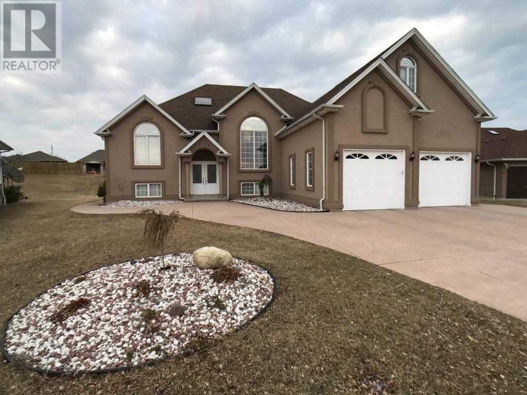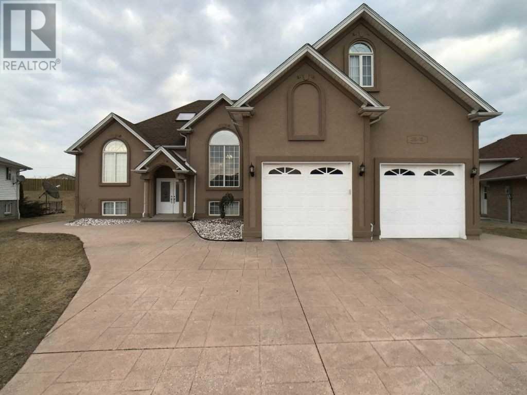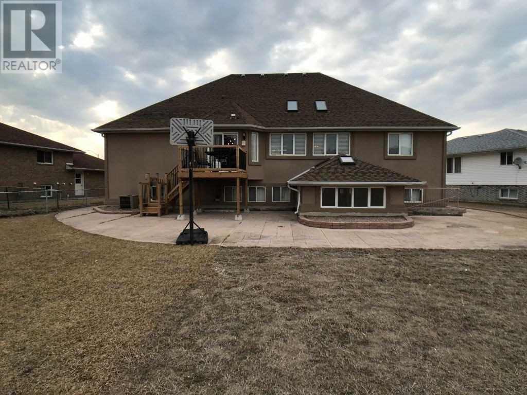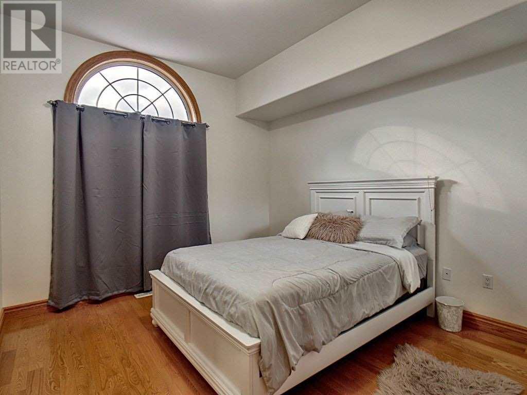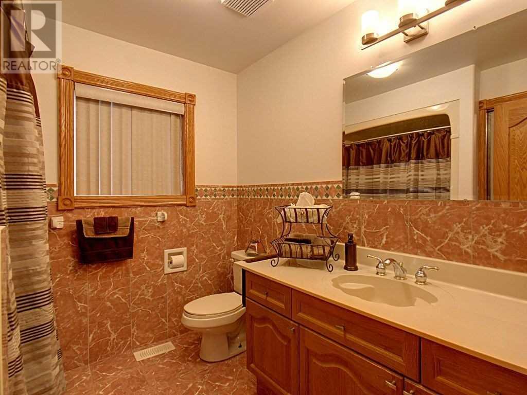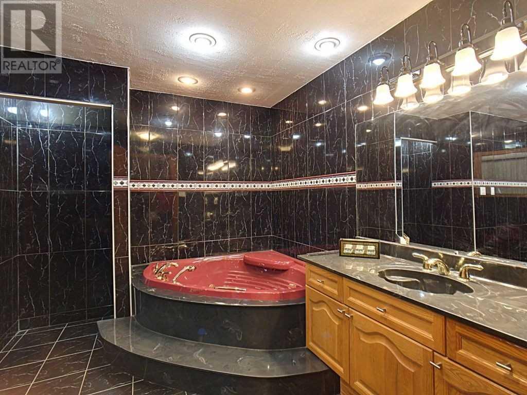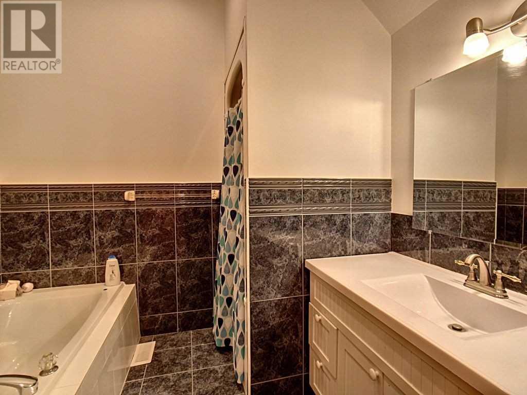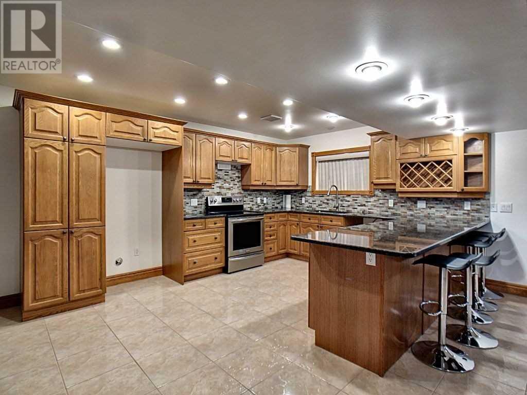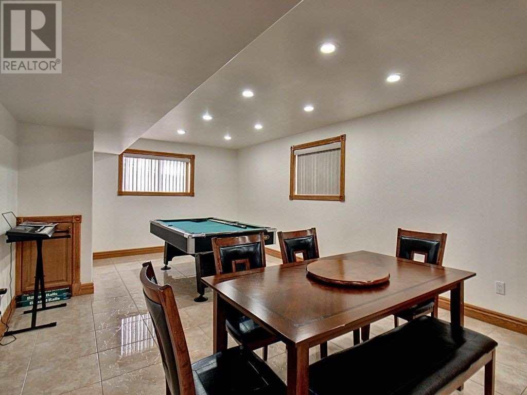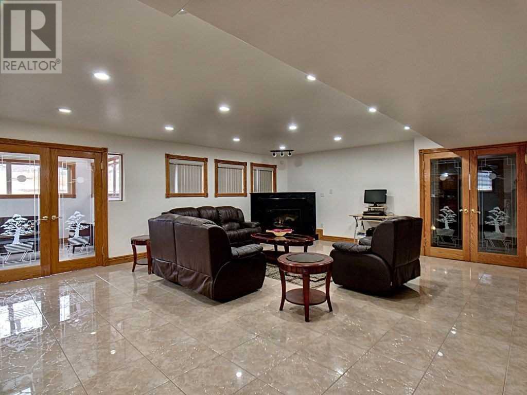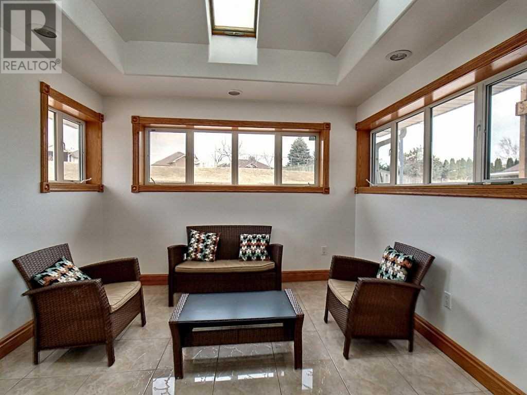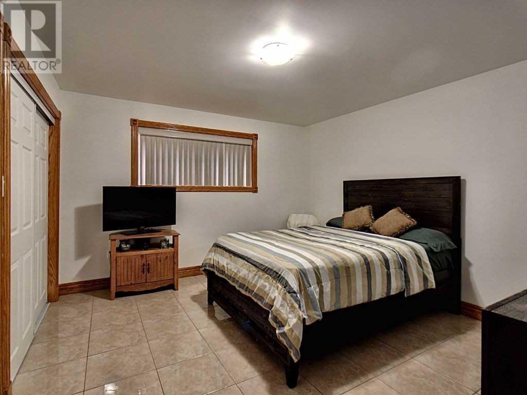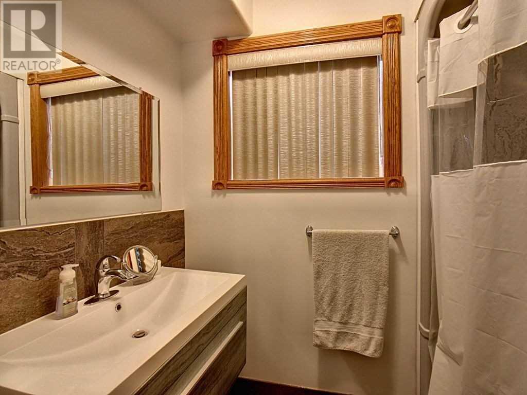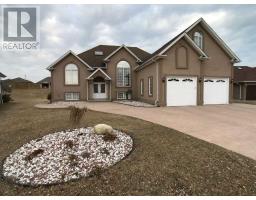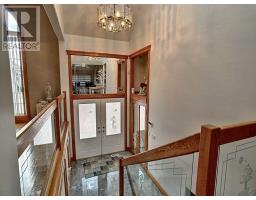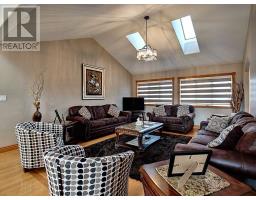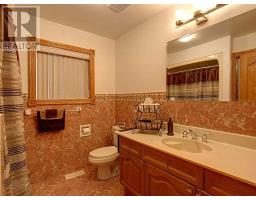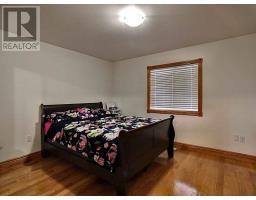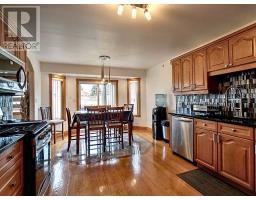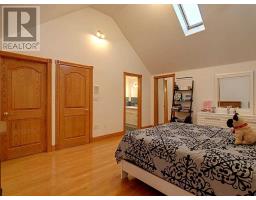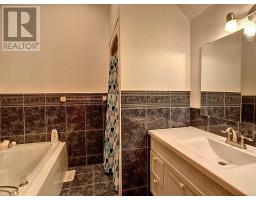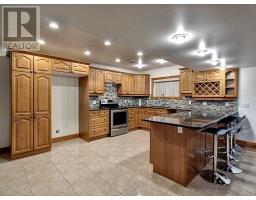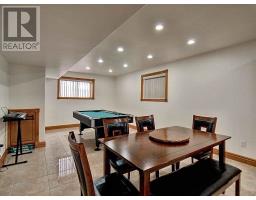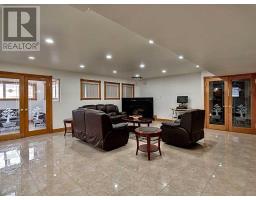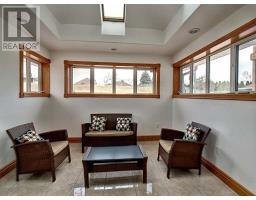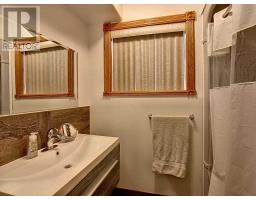6 Bedroom
4 Bathroom
Raised Bungalow
Fireplace
Central Air Conditioning
Forced Air
$609,000
This Absolutely Stunning, Custom Built Raised Ranch Features An Open Concept Layout With All The Extras Inc Hardwood/Oak Trims & Doors. Main Floor Features A Beautiful Kitchen With Granite Counter Top + 2 Large Bedrooms + 2 Master Bedrooms With An En-Suite And Walk-In Closet. The Fully Finished Basement Features An Additional 2 Spacious Bedrooms, A Second Full Kitchen, Sun Room, Laundry/Storage Room And Graded Entrance. Double Car Garage. (id:25308)
Property Details
|
MLS® Number
|
X4549281 |
|
Property Type
|
Single Family |
|
Parking Space Total
|
8 |
Building
|
Bathroom Total
|
4 |
|
Bedrooms Above Ground
|
4 |
|
Bedrooms Below Ground
|
2 |
|
Bedrooms Total
|
6 |
|
Architectural Style
|
Raised Bungalow |
|
Basement Development
|
Finished |
|
Basement Type
|
N/a (finished) |
|
Construction Style Attachment
|
Detached |
|
Cooling Type
|
Central Air Conditioning |
|
Exterior Finish
|
Stucco |
|
Fireplace Present
|
Yes |
|
Heating Fuel
|
Natural Gas |
|
Heating Type
|
Forced Air |
|
Stories Total
|
1 |
|
Type
|
House |
Parking
Land
|
Acreage
|
No |
|
Size Irregular
|
56.13 X 197.48 Ft |
|
Size Total Text
|
56.13 X 197.48 Ft |
Rooms
| Level |
Type |
Length |
Width |
Dimensions |
|
Basement |
Bedroom 5 |
4.19 m |
3.66 m |
4.19 m x 3.66 m |
|
Basement |
Bedroom |
4.47 m |
3.15 m |
4.47 m x 3.15 m |
|
Basement |
Family Room |
6.55 m |
6.2 m |
6.55 m x 6.2 m |
|
Basement |
Kitchen |
4.95 m |
3.96 m |
4.95 m x 3.96 m |
|
Basement |
Laundry Room |
2.9 m |
2.67 m |
2.9 m x 2.67 m |
|
Basement |
Other |
4.67 m |
1.83 m |
4.67 m x 1.83 m |
|
Basement |
Recreational, Games Room |
5.64 m |
3.96 m |
5.64 m x 3.96 m |
|
Main Level |
Master Bedroom |
4.93 m |
4.09 m |
4.93 m x 4.09 m |
|
Main Level |
Bedroom 2 |
4.01 m |
3.35 m |
4.01 m x 3.35 m |
|
Main Level |
Bedroom 3 |
4.11 m |
3.35 m |
4.11 m x 3.35 m |
|
Main Level |
Dining Room |
4.27 m |
3.58 m |
4.27 m x 3.58 m |
|
Main Level |
Living Room |
6.3 m |
4.57 m |
6.3 m x 4.57 m |
https://purplebricks.ca/on/essex-windsor-kent-lambton/leamington/home-for-sale/hab-34-carter-avenue-844752
