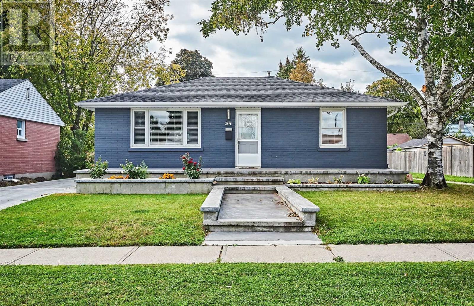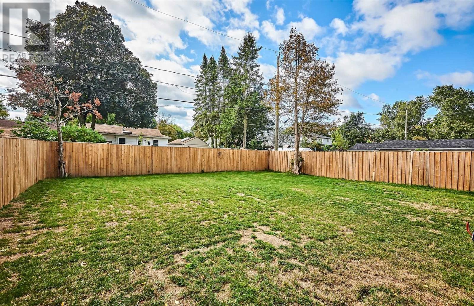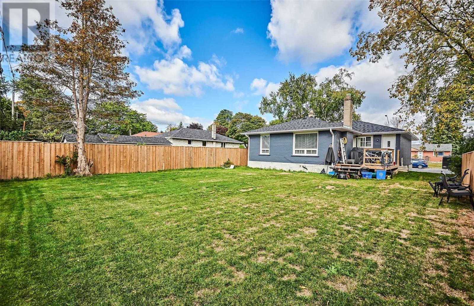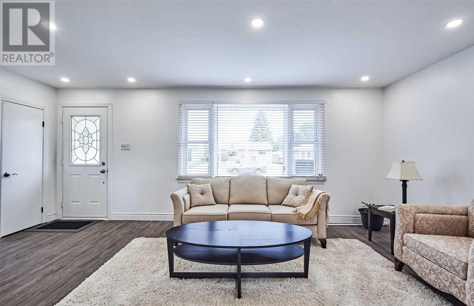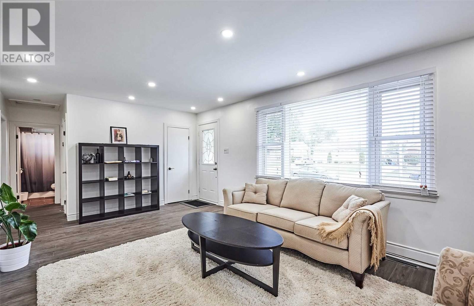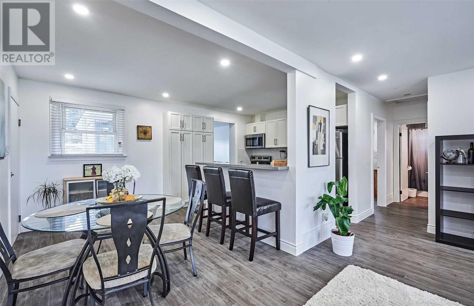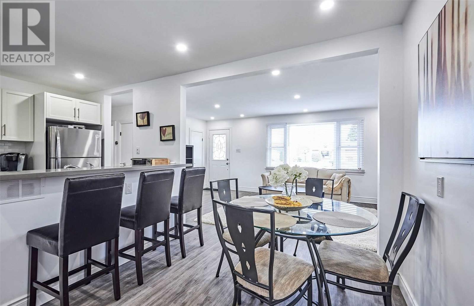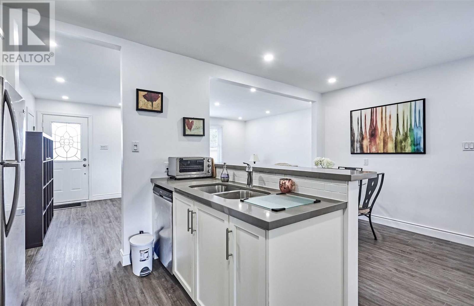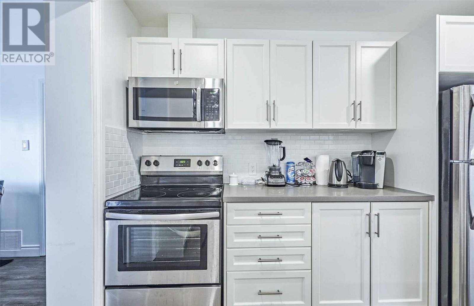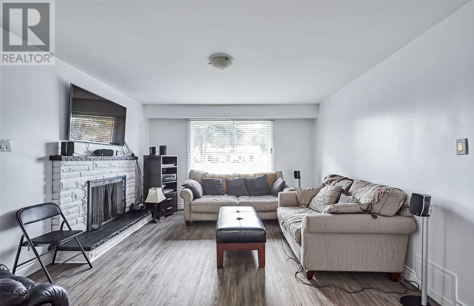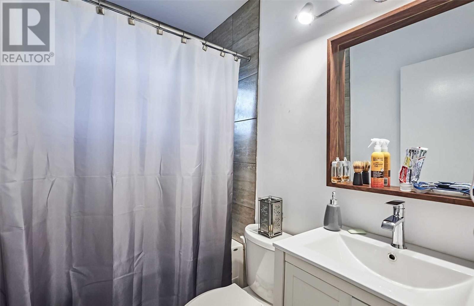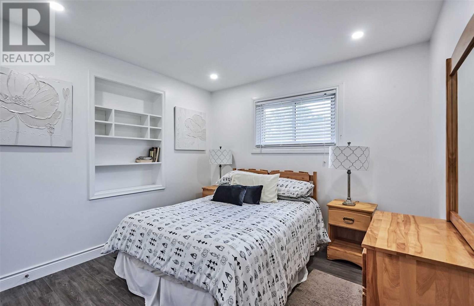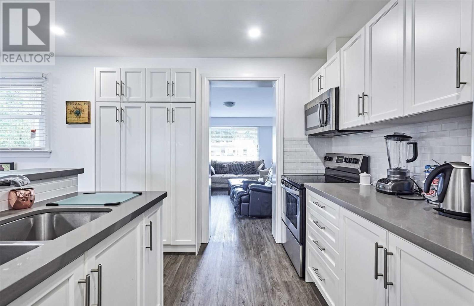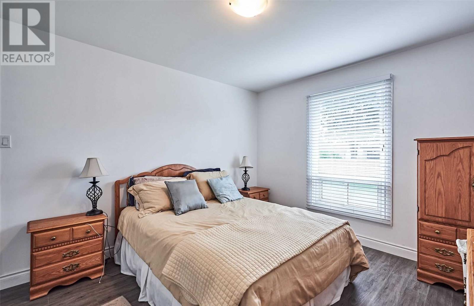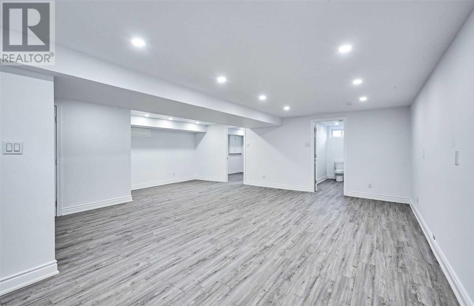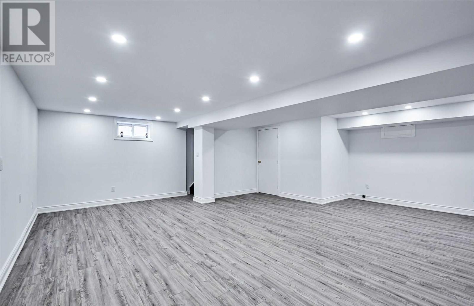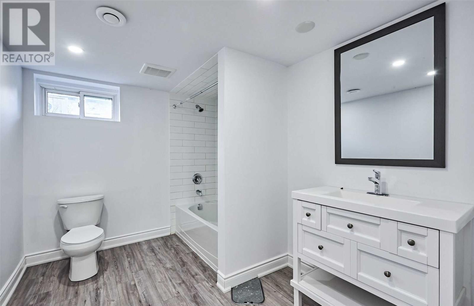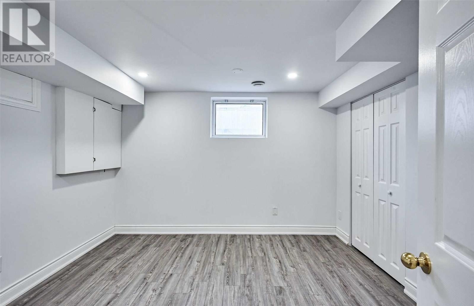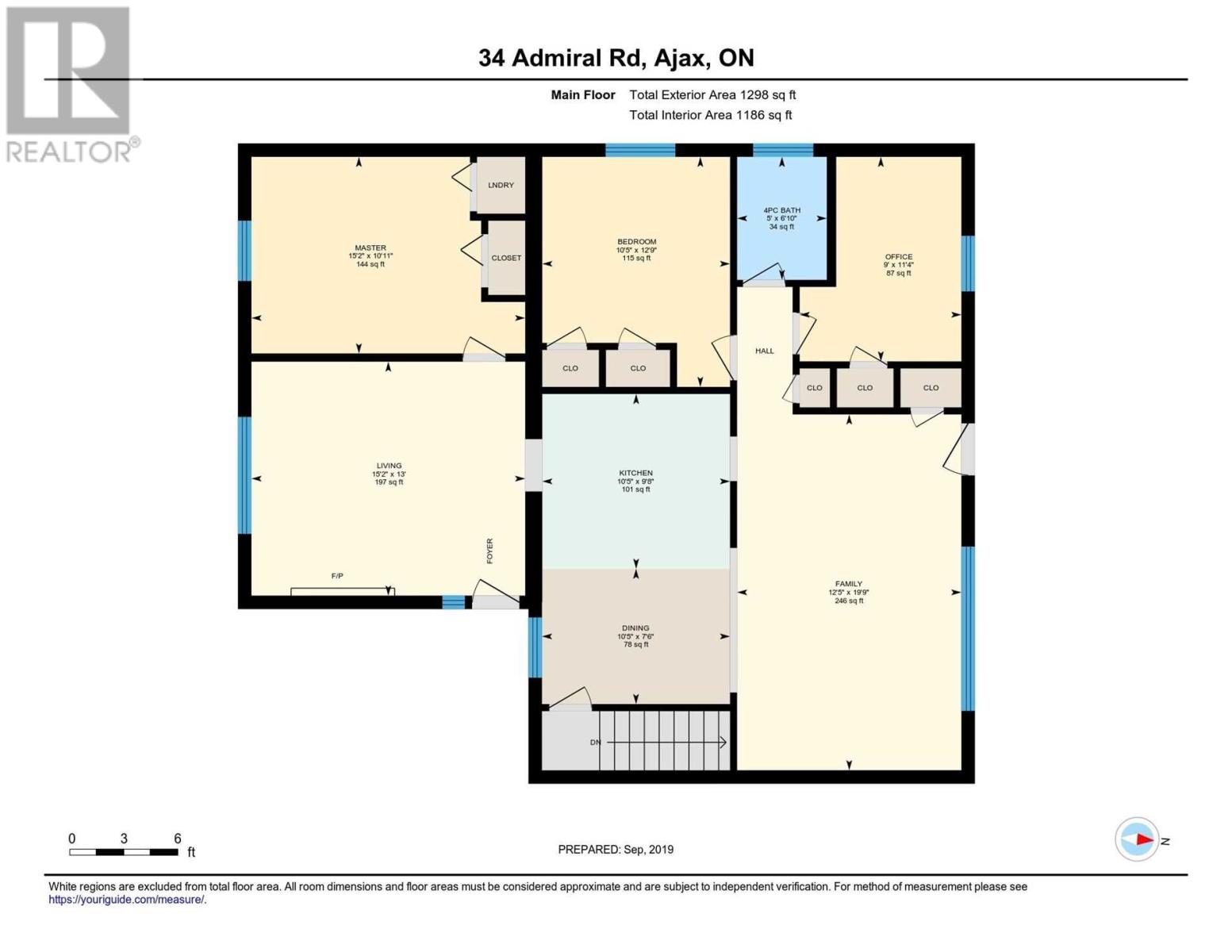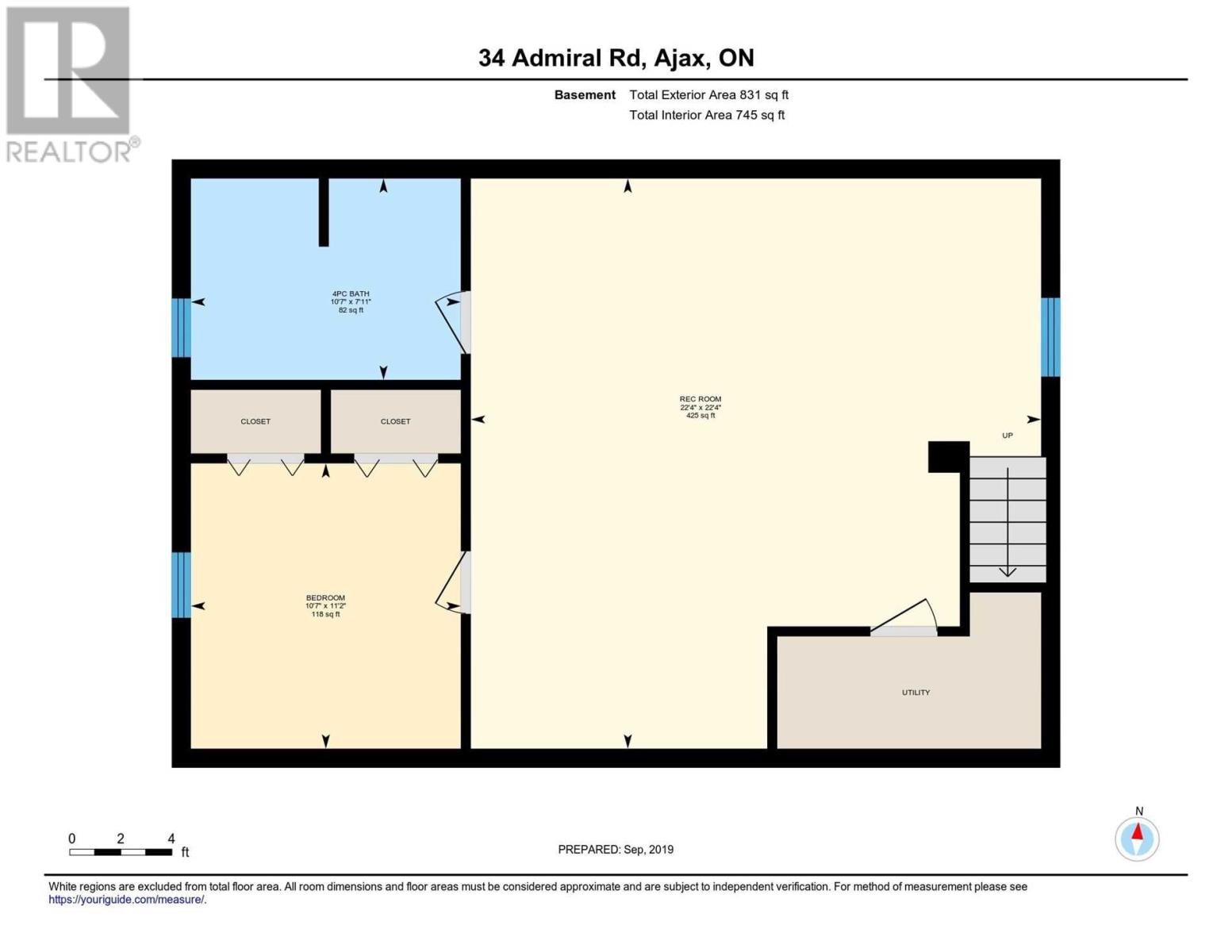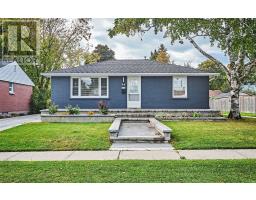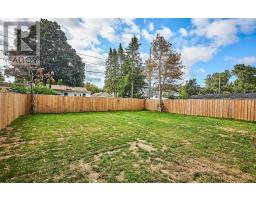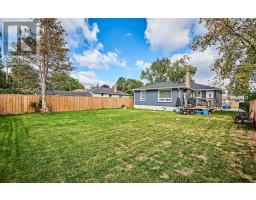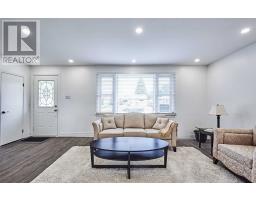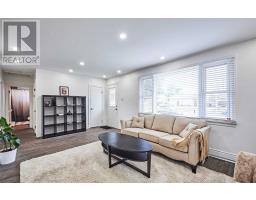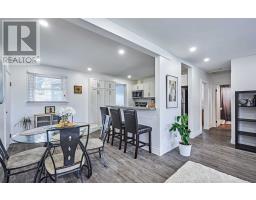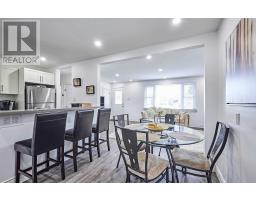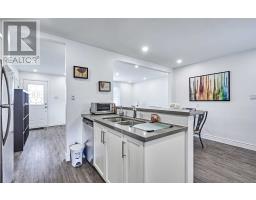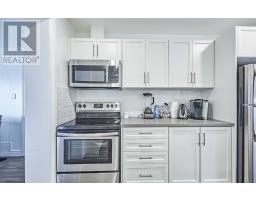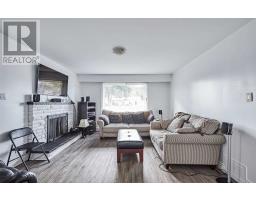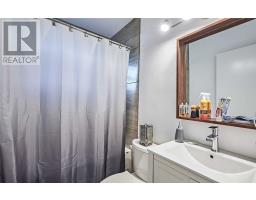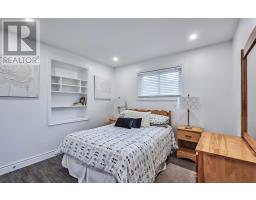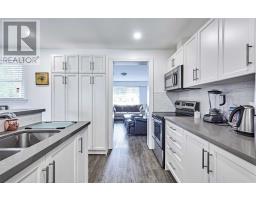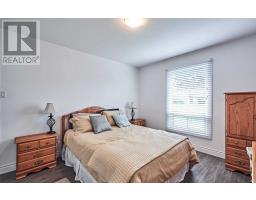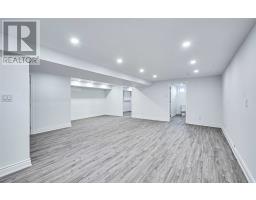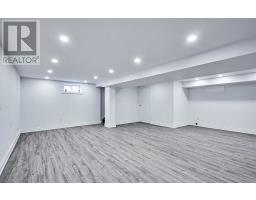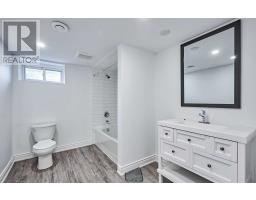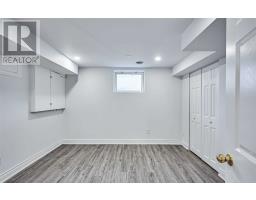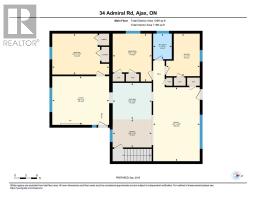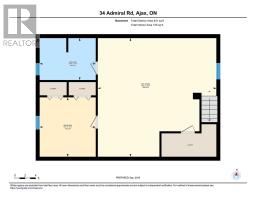4 Bedroom
2 Bathroom
Bungalow
Fireplace
Central Air Conditioning
Forced Air
$668,000
Desirable, Detached 3+1 Bedrooms, 2 Bath Open Concept Bungalow In High Demand Neighborhood. This Home Is Newly Renovated From Top To Bottom, Complete With A ""Legal"" Basement. Upgrades Include All Electricals, Pot Lights, Beautiful Laminate Flooring, Modern Kitchen With Quartz Counter Top, Modern Bathrooms To List A Few. This Beautiful Home Has Gorgeous Stamped Concrete Walkway And Driveway. It Will Not Disappoint ** View Virtual Tour****** EXTRAS **** Stainless Steel Appliances(Fridge, Stove, Built In Dishwasher & Microwave),Washer And Dryer, Elf, Blinds, Central Air Conditioning, Roof & Fence 2019. R/I Laundry In Bsmt. Parking For 3 Cars, Mins To Go Station, Hwy 401, Shops & Much More. (id:25308)
Property Details
|
MLS® Number
|
E4609684 |
|
Property Type
|
Single Family |
|
Community Name
|
South East |
|
Amenities Near By
|
Hospital, Public Transit |
|
Parking Space Total
|
3 |
Building
|
Bathroom Total
|
2 |
|
Bedrooms Above Ground
|
3 |
|
Bedrooms Below Ground
|
1 |
|
Bedrooms Total
|
4 |
|
Architectural Style
|
Bungalow |
|
Basement Development
|
Finished |
|
Basement Features
|
Separate Entrance |
|
Basement Type
|
N/a (finished) |
|
Construction Style Attachment
|
Detached |
|
Cooling Type
|
Central Air Conditioning |
|
Exterior Finish
|
Brick |
|
Fireplace Present
|
Yes |
|
Heating Fuel
|
Natural Gas |
|
Heating Type
|
Forced Air |
|
Stories Total
|
1 |
|
Type
|
House |
Land
|
Acreage
|
No |
|
Land Amenities
|
Hospital, Public Transit |
|
Size Irregular
|
50 X 125 Ft |
|
Size Total Text
|
50 X 125 Ft |
Rooms
| Level |
Type |
Length |
Width |
Dimensions |
|
Basement |
Living Room |
6.81 m |
6.81 m |
6.81 m x 6.81 m |
|
Basement |
Bedroom |
3.22 m |
3.41 m |
3.22 m x 3.41 m |
|
Main Level |
Living Room |
3.96 m |
4.63 m |
3.96 m x 4.63 m |
|
Main Level |
Dining Room |
2.29 m |
3.18 m |
2.29 m x 3.18 m |
|
Main Level |
Family Room |
6.02 m |
3.8 m |
6.02 m x 3.8 m |
|
Main Level |
Kitchen |
2.96 m |
3.18 m |
2.96 m x 3.18 m |
|
Main Level |
Master Bedroom |
3.33 m |
4.63 m |
3.33 m x 4.63 m |
|
Main Level |
Bedroom |
3.89 m |
3.18 m |
3.89 m x 3.18 m |
|
Main Level |
Bedroom |
3.46 m |
2.74 m |
3.46 m x 2.74 m |
Utilities
|
Sewer
|
Installed |
|
Natural Gas
|
Installed |
|
Electricity
|
Installed |
https://www.realtor.ca/PropertyDetails.aspx?PropertyId=21251763
