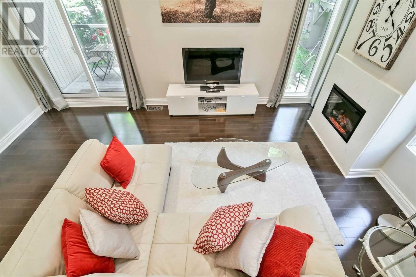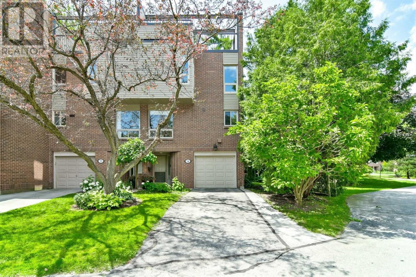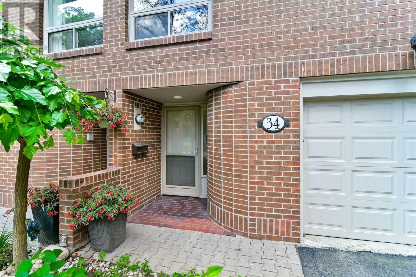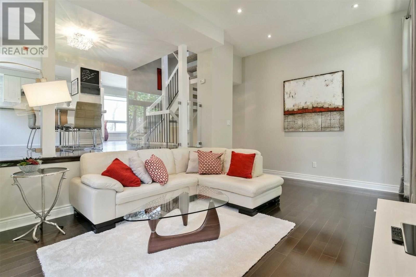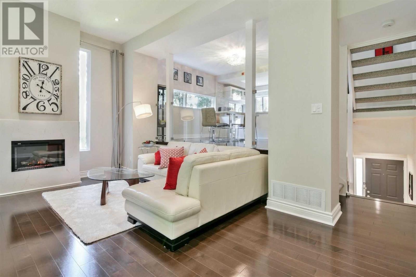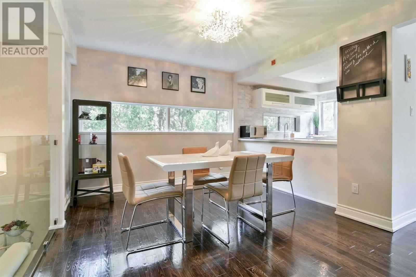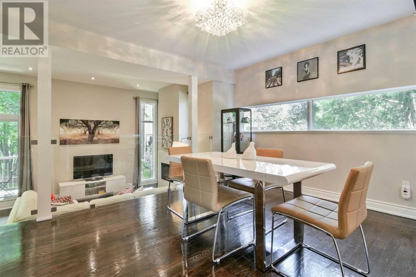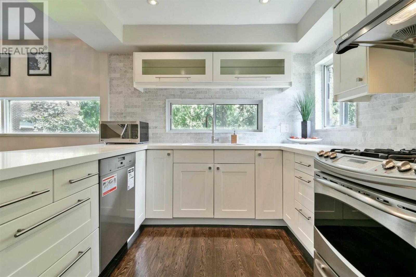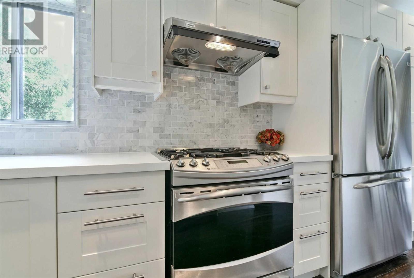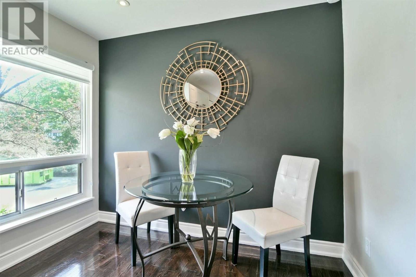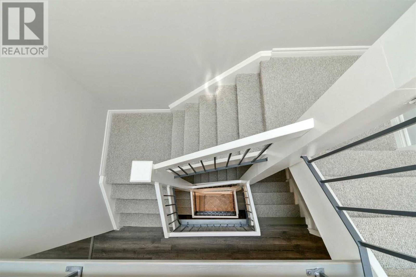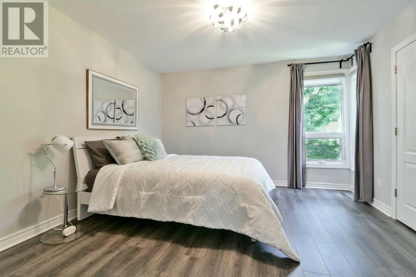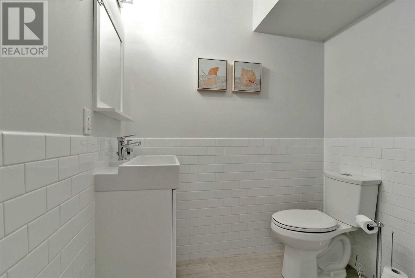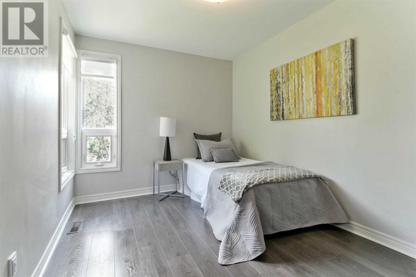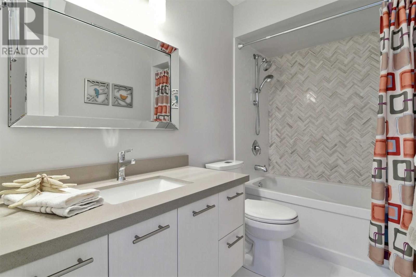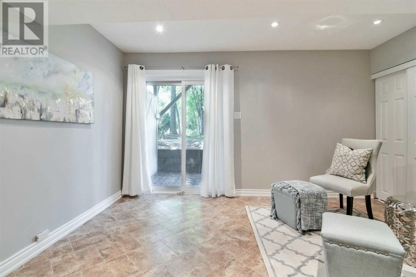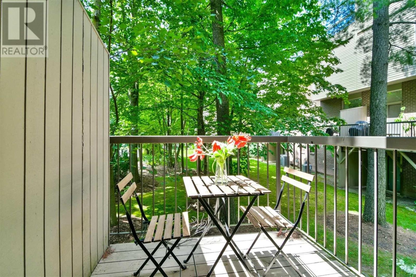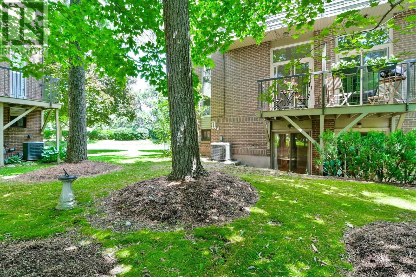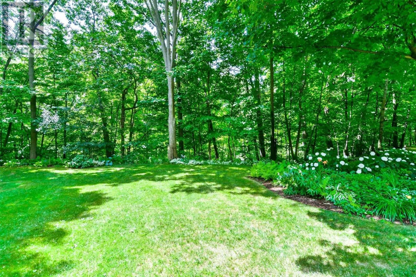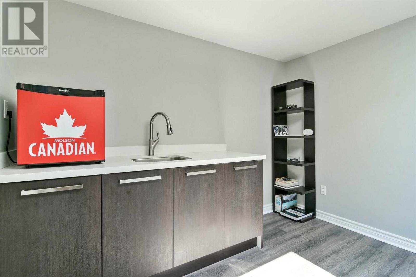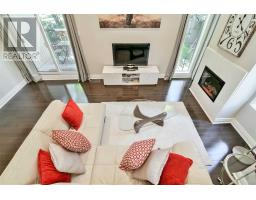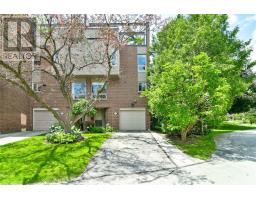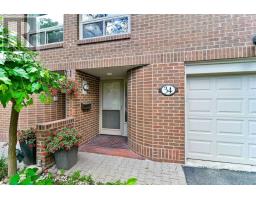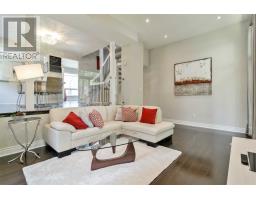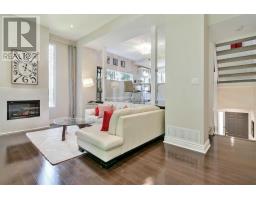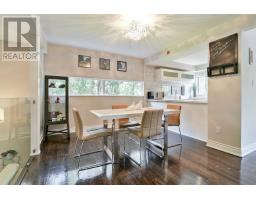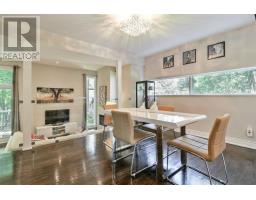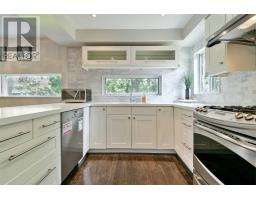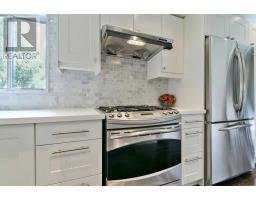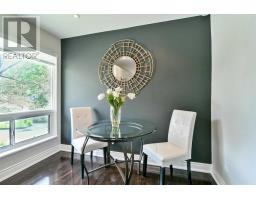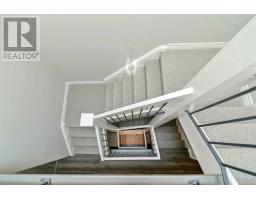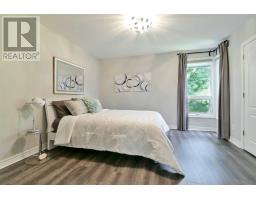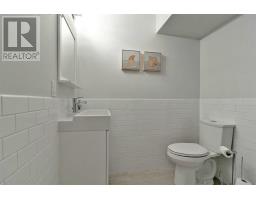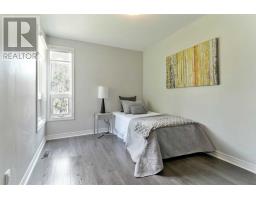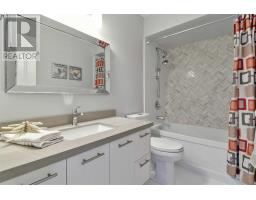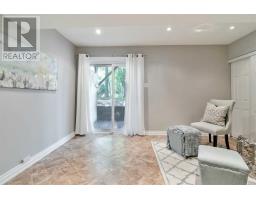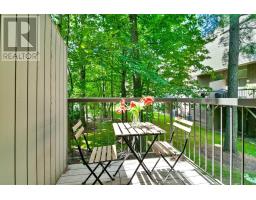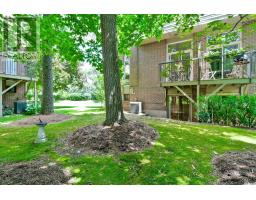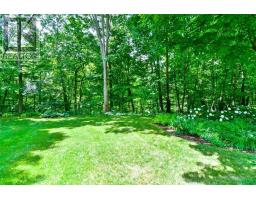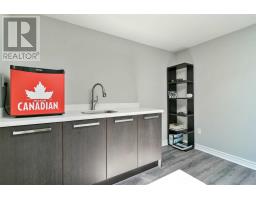#34 -1250 Marlborough Crt Oakville, Ontario L6H 2W7
3 Bedroom
3 Bathroom
Fireplace
Central Air Conditioning
Forced Air
$699,900Maintenance,
$639 Monthly
Maintenance,
$639 MonthlyRarely Offered End Unit In Muskoka Like Setting. This 3 Bed, 3 Bath Bright/Airy Home Has Been Extensively Updated. Too Many Upgrades To Mention Here But Some Are...New Kitchen Cabinets, High-End S/S Appliances Including Gas Stove And Melei S/S Dishwasher, New Roof 2018. Steps To Sheridan College.**** EXTRAS **** Fridge, Gas Stove, New S/S Miele Dishwasher, New Washer, New Dryer, Hot Water Tank, Electric Fireplace, Gdo + Remote All Elf's. (id:25308)
Property Details
| MLS® Number | W4582715 |
| Property Type | Single Family |
| Community Name | College Park |
| Amenities Near By | Park |
| Features | Wooded Area, Ravine |
| Parking Space Total | 2 |
Building
| Bathroom Total | 3 |
| Bedrooms Above Ground | 3 |
| Bedrooms Total | 3 |
| Basement Features | Walk-up |
| Basement Type | Full |
| Cooling Type | Central Air Conditioning |
| Exterior Finish | Aluminum Siding, Brick |
| Fireplace Present | Yes |
| Heating Fuel | Natural Gas |
| Heating Type | Forced Air |
| Stories Total | 3 |
| Type | Row / Townhouse |
Parking
| Attached garage | |
| Visitor parking |
Land
| Acreage | No |
| Land Amenities | Park |
| Size Irregular | Common Element |
| Size Total Text | Common Element |
| Surface Water | River/stream |
Rooms
| Level | Type | Length | Width | Dimensions |
|---|---|---|---|---|
| Second Level | Living Room | 5.38 m | 3.43 m | 5.38 m x 3.43 m |
| Second Level | Dining Room | 3.71 m | 3.23 m | 3.71 m x 3.23 m |
| Second Level | Kitchen | 5.44 m | 2.84 m | 5.44 m x 2.84 m |
| Third Level | Master Bedroom | 4.37 m | 3.81 m | 4.37 m x 3.81 m |
| Third Level | Bedroom | 3.66 m | 2.62 m | 3.66 m x 2.62 m |
| Third Level | Bedroom | 3.66 m | 2.67 m | 3.66 m x 2.67 m |
| Third Level | Loft | 3.05 m | 1.9 m | 3.05 m x 1.9 m |
| Third Level | Bathroom | |||
| Third Level | Bathroom | |||
| Main Level | Family Room | 3.99 m | 3.33 m | 3.99 m x 3.33 m |
| Main Level | Bathroom |
https://www.realtor.ca/PropertyDetails.aspx?PropertyId=21157323
Interested?
Contact us for more information
