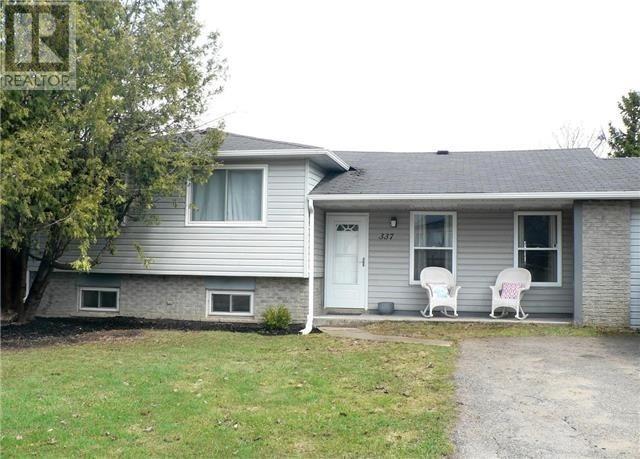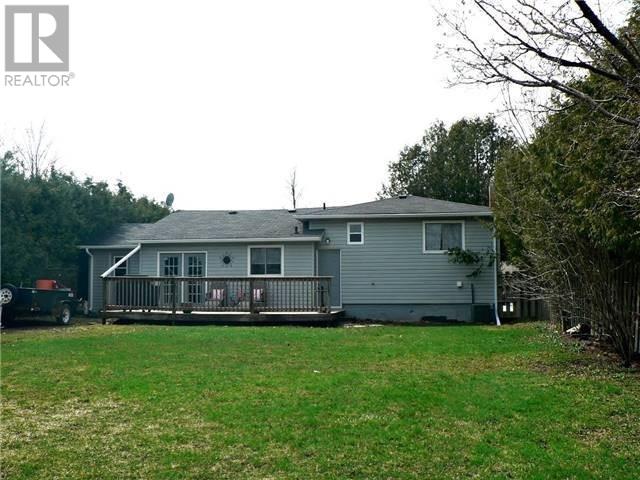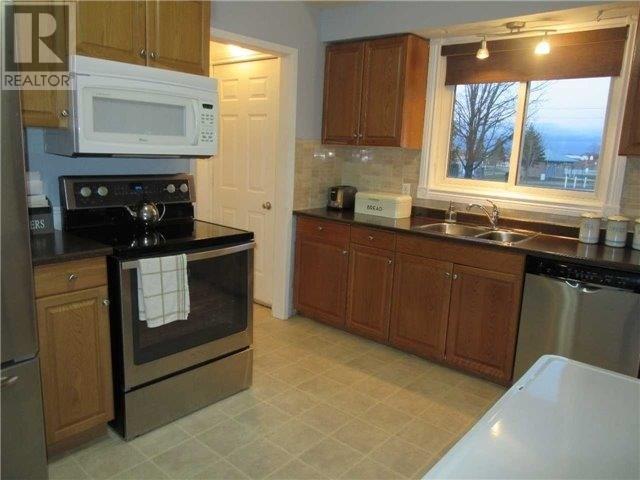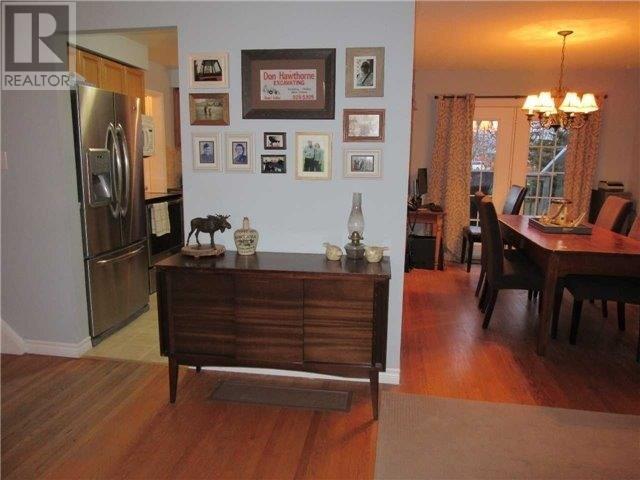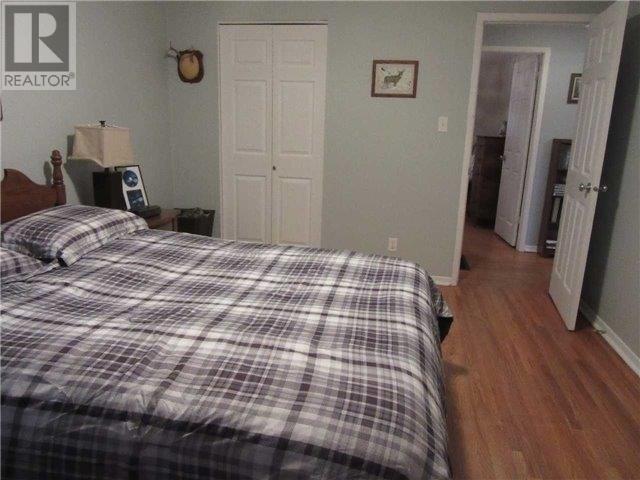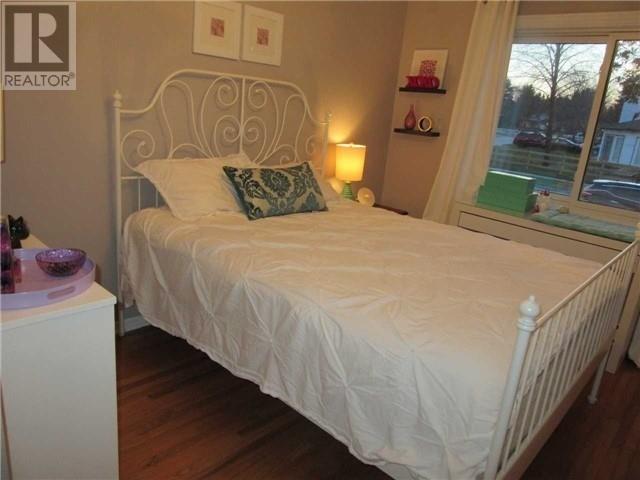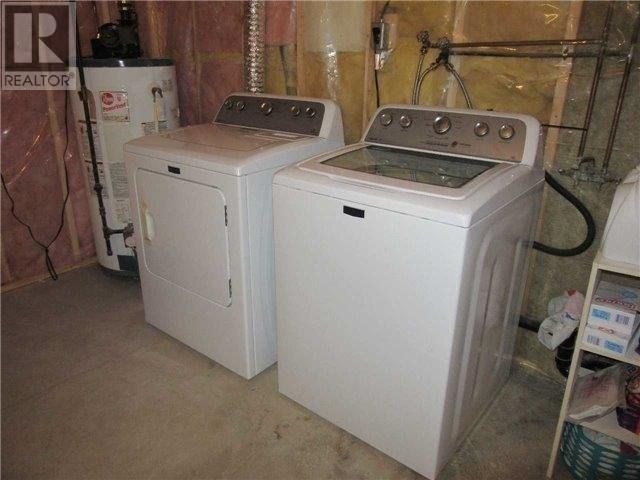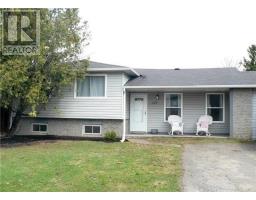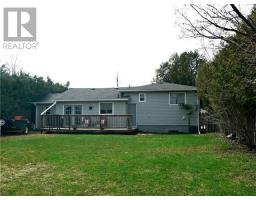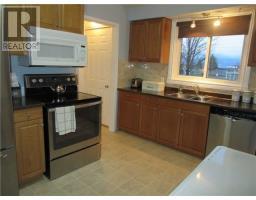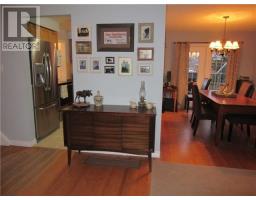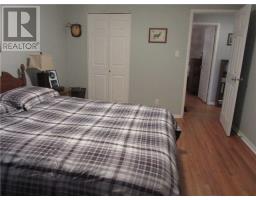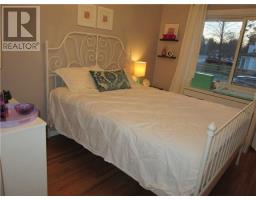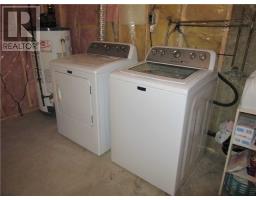337 Pineview Gdns Shelburne, Ontario L9V 3A3
3 Bedroom
1 Bathroom
Central Air Conditioning
Forced Air
$599,000
3 Bdrm Sidesplit Bungalow. Huge Walkout To Lot Backing Onto A Park. Potential For Lot Severance. Garage Converted To Extra Storage Space. Owner Is Rra.**** EXTRAS **** Inc All Appliances And Electrical Light Fixtures. (id:25308)
Property Details
| MLS® Number | X4557594 |
| Property Type | Single Family |
| Community Name | Shelburne |
| Amenities Near By | Park, Schools |
| Parking Space Total | 4 |
Building
| Bathroom Total | 1 |
| Bedrooms Above Ground | 3 |
| Bedrooms Total | 3 |
| Basement Development | Unfinished |
| Basement Type | Crawl Space (unfinished) |
| Construction Style Attachment | Detached |
| Construction Style Split Level | Sidesplit |
| Cooling Type | Central Air Conditioning |
| Exterior Finish | Vinyl |
| Heating Fuel | Natural Gas |
| Heating Type | Forced Air |
| Type | House |
Land
| Acreage | No |
| Land Amenities | Park, Schools |
| Size Irregular | 60 X 120 Ft |
| Size Total Text | 60 X 120 Ft |
Rooms
| Level | Type | Length | Width | Dimensions |
|---|---|---|---|---|
| Lower Level | Laundry Room | 4.95 m | 3.46 m | 4.95 m x 3.46 m |
| Lower Level | Recreational, Games Room | 3.9 m | 5.28 m | 3.9 m x 5.28 m |
| Main Level | Living Room | 3.71 m | 5.9 m | 3.71 m x 5.9 m |
| Main Level | Dining Room | 3.77 m | 2.88 m | 3.77 m x 2.88 m |
| Main Level | Kitchen | 2.9 m | 3.62 m | 2.9 m x 3.62 m |
| Main Level | Bedroom | 4.39 m | 2.66 m | 4.39 m x 2.66 m |
| Main Level | Bedroom 2 | 4.42 m | 3.43 m | 4.42 m x 3.43 m |
| Main Level | Bedroom 3 | 3.45 m | 2.72 m | 3.45 m x 2.72 m |
| Main Level | Bathroom | 2.66 m | 2 m | 2.66 m x 2 m |
Utilities
| Sewer | Installed |
| Natural Gas | Installed |
| Electricity | Installed |
| Cable | Available |
https://www.realtor.ca/PropertyDetails.aspx?PropertyId=21069043
Interested?
Contact us for more information
