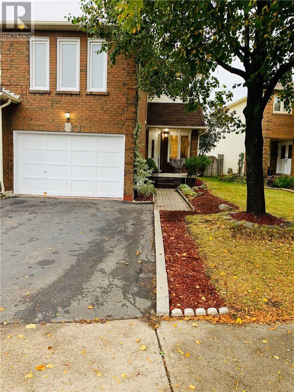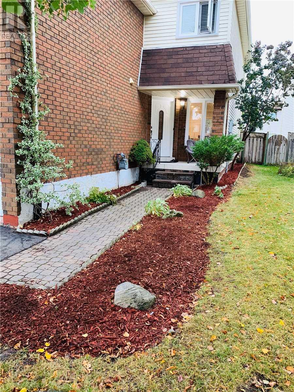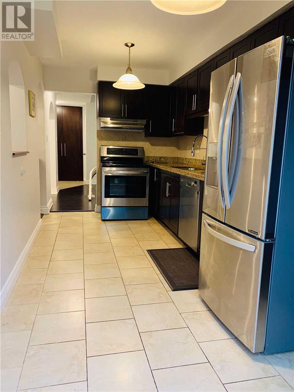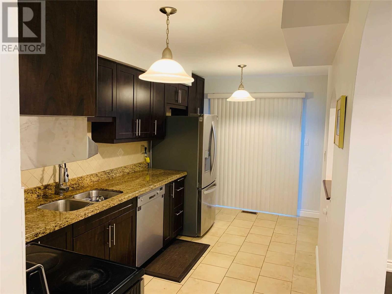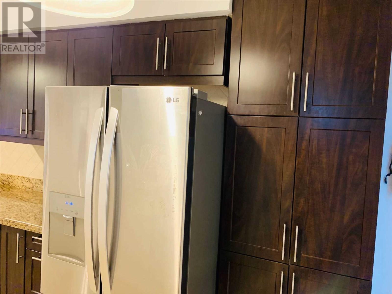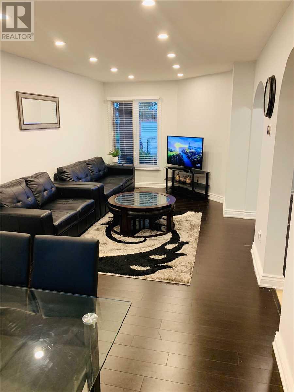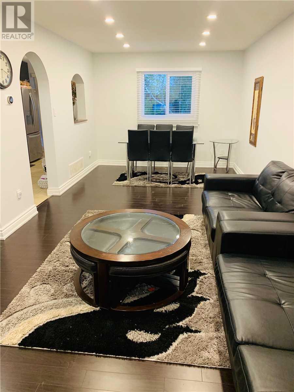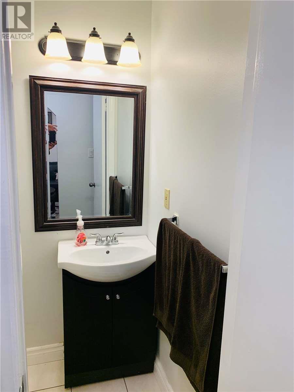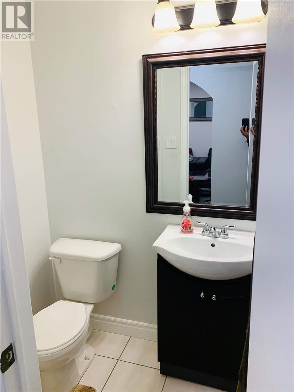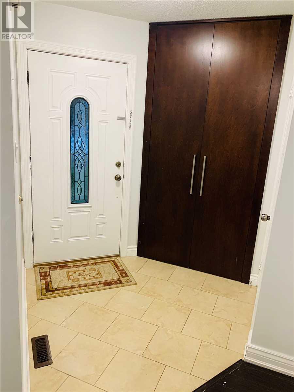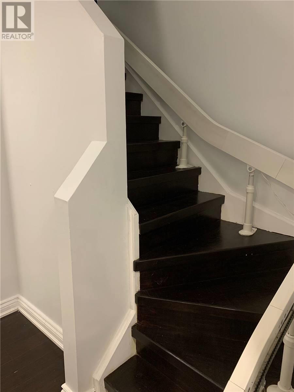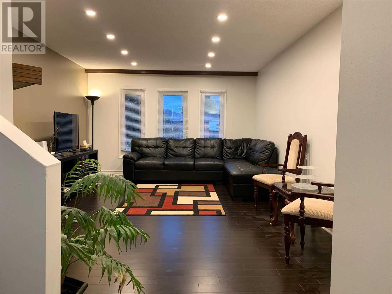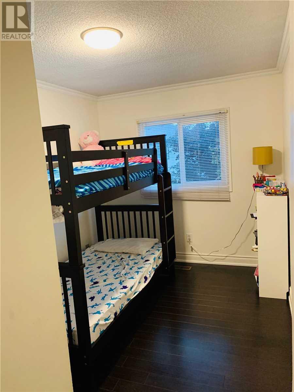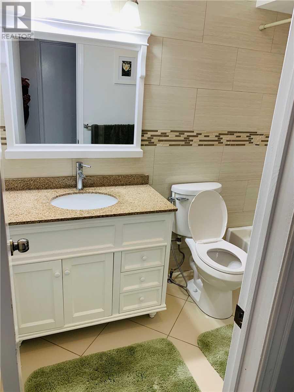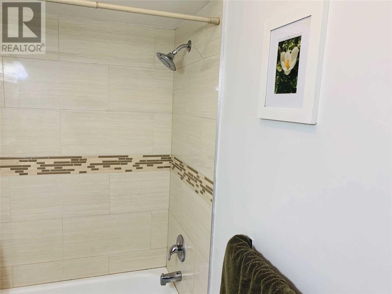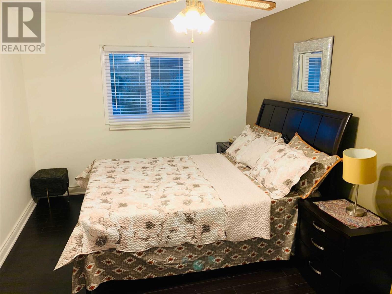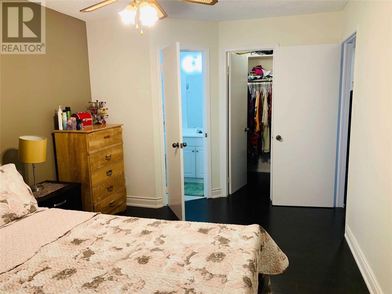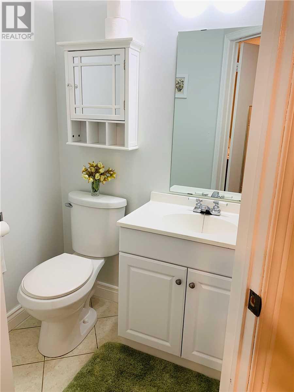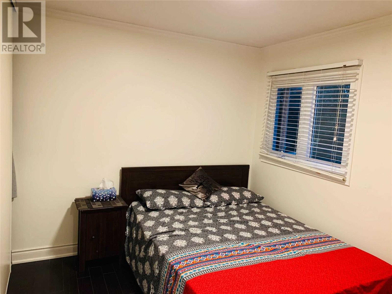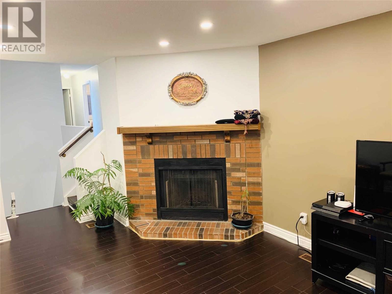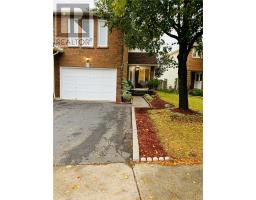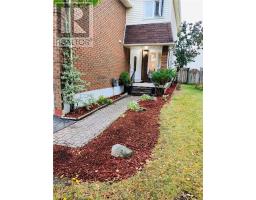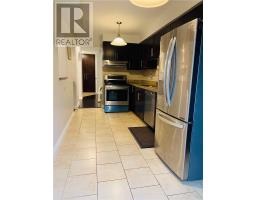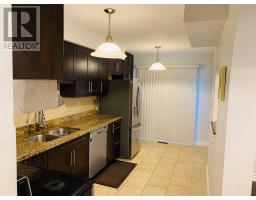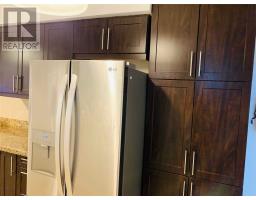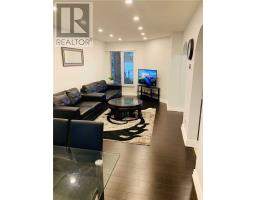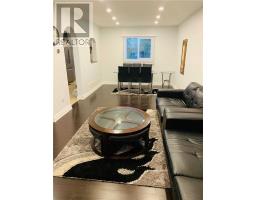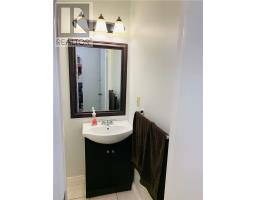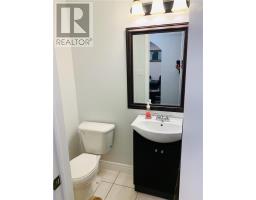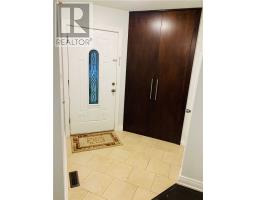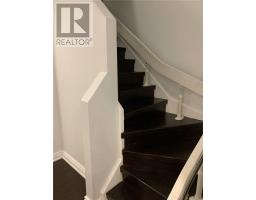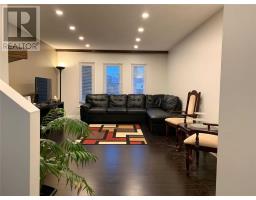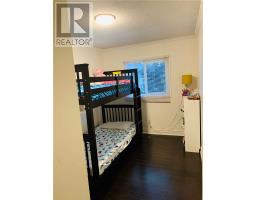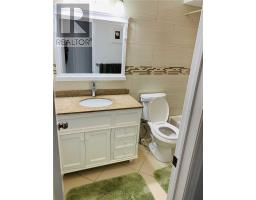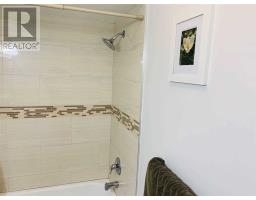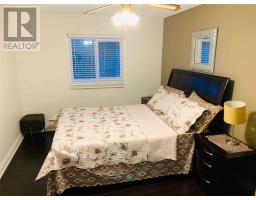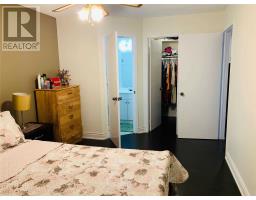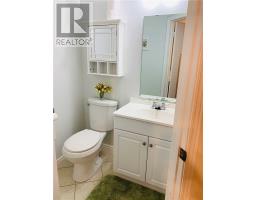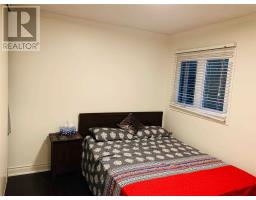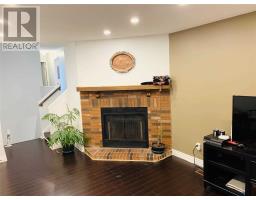3368 Nighthawk Tr Mississauga, Ontario L5N 6G5
3 Bedroom
3 Bathroom
Fireplace
Central Air Conditioning
Forced Air
$729,000
Enjoy Freehold Living In One Of Mississauga's Most Desired Neighbourhoods. Allows For Lots Of Natural Light. Sits On Oversized Premium Lot. Linked Only By Garage Immaculately Maintained. Move In Ready! Lrg Family Room W/ Natural Fireplace. Open Concept Living/Dining. Relax And Entertain In Your Privately Fenced Backyard Retreat, Addnl Door In Garage With Entry To Back Yard. Master Ensuite With Walk-In Closet,**** EXTRAS **** Incl: Fridge, Stove, Dishwasher, ) Hwt, All Elf's Modern Kitchen Cabinetry, Granite Counters, Backsplash, New Dishwasher Upgraded Bathroom Incl Toilets, Vanities, Tiles. Finished Basement W/Rec Room (id:25308)
Property Details
| MLS® Number | W4599269 |
| Property Type | Single Family |
| Community Name | Lisgar |
| Parking Space Total | 2 |
Building
| Bathroom Total | 3 |
| Bedrooms Above Ground | 3 |
| Bedrooms Total | 3 |
| Basement Development | Finished |
| Basement Type | N/a (finished) |
| Construction Style Attachment | Attached |
| Cooling Type | Central Air Conditioning |
| Exterior Finish | Aluminum Siding, Brick |
| Fireplace Present | Yes |
| Heating Fuel | Natural Gas |
| Heating Type | Forced Air |
| Stories Total | 2 |
| Type | Row / Townhouse |
Parking
| Attached garage |
Land
| Acreage | No |
| Size Irregular | 41.12 X 108.24 Ft |
| Size Total Text | 41.12 X 108.24 Ft |
Rooms
| Level | Type | Length | Width | Dimensions |
|---|---|---|---|---|
| Second Level | Family Room | 6.22 m | 3.96 m | 6.22 m x 3.96 m |
| Second Level | Master Bedroom | 4.57 m | 3.14 m | 4.57 m x 3.14 m |
| Second Level | Bedroom 2 | 3.14 m | 2.8 m | 3.14 m x 2.8 m |
| Second Level | Bedroom 3 | 2.53 m | 3.96 m | 2.53 m x 3.96 m |
| Basement | Laundry Room | |||
| Basement | Recreational, Games Room | |||
| Main Level | Living Room | 7.04 m | 3.14 m | 7.04 m x 3.14 m |
| Main Level | Dining Room | 7.04 m | 3.14 m | 7.04 m x 3.14 m |
| Main Level | Kitchen | 5.09 m | 2.16 m | 5.09 m x 2.16 m |
https://www.realtor.ca/PropertyDetails.aspx?PropertyId=21215518
Interested?
Contact us for more information
